509 foton på kök, med granitbänkskiva och gult golv
Sortera efter:
Budget
Sortera efter:Populärt i dag
161 - 180 av 509 foton
Artikel 1 av 3
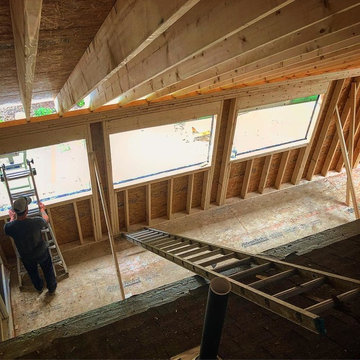
Daniel Doody
Bild på ett mycket stort lantligt kök, med en rustik diskho, luckor med upphöjd panel, vita skåp, granitbänkskiva, rostfria vitvaror, mellanmörkt trägolv, en köksö och gult golv
Bild på ett mycket stort lantligt kök, med en rustik diskho, luckor med upphöjd panel, vita skåp, granitbänkskiva, rostfria vitvaror, mellanmörkt trägolv, en köksö och gult golv
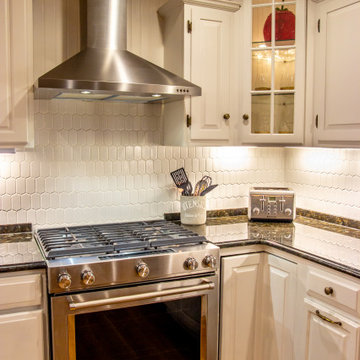
Foto på ett stort vintage svart kök, med en undermonterad diskho, luckor med upphöjd panel, vita skåp, granitbänkskiva, vitt stänkskydd, stänkskydd i keramik, rostfria vitvaror, ljust trägolv, en köksö och gult golv
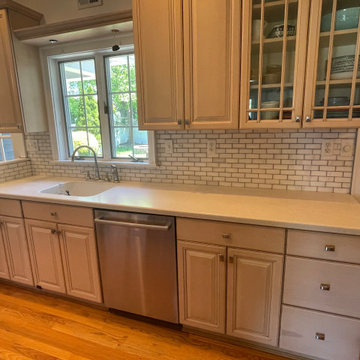
Inspiration för små moderna vitt kök, med luckor med glaspanel, beige skåp, granitbänkskiva, vitt stänkskydd, stänkskydd i keramik, rostfria vitvaror, mellanmörkt trägolv och gult golv
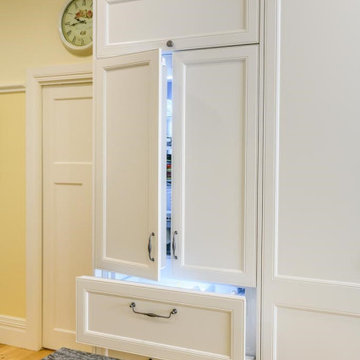
A fresh take on a French Provincial kitchen with a matching buffet & hutch was on order for this delightful Federation style cottage on Victoria's Mornington Peninsula. With the warmth of a bygone era this kitchen does not lack the modern conveniences of contemporary living and offers a timeless solution for the homeowners. One of the main considerations for the homeowners, in the redesign of their kitchen, was to incorporate an integrated refrigerator. The new integrated Liebherr french door fridge with double freezer drawers fits seamlessly into the space, hidden behind matching cabinetry panels. The room is topped of with stunning textured granite benchtops on the main kitchen area and beautiful natural timber on the buffet and hutch.
Designed By: Mark Lewthwaite
Photography By: Vicki Morskate
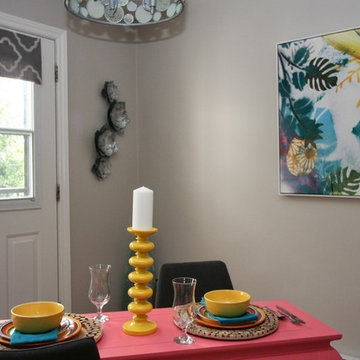
This is a rental property that still had the original kitchen from the 1950"s. So almost everything needed to be updated. We did new neutral white shaker style cabinets, grey granite counter top, stainless steel appliance to modernize the space. In order to keep the cost down a inexpensive white subway tile was used but done in a herringbone pattern to add interest. Colourful accessories were added to the space, as this kitchen if fairly neutral in the white and grey tones in order to appeal to the majority of potential tenants.
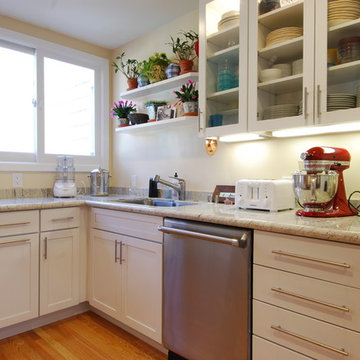
Kitchen remodel project in the Monterey Heights neighborhood of San Francisco, CA. Cabinets designed by Eric & Steven Au from MTKC. Cabinet manufacturer is Kraftmaid Cabinetry. More info at: www.mtkc.net
Contractor: Eastwood Development
Photos by Eric Au at MTKC.
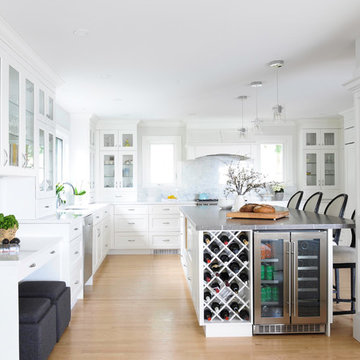
Photography; Tracy Ayton
Inspiration för stora klassiska svart kök, med en undermonterad diskho, skåp i shakerstil, vita skåp, granitbänkskiva, grått stänkskydd, stänkskydd i marmor, rostfria vitvaror, mellanmörkt trägolv, en köksö och gult golv
Inspiration för stora klassiska svart kök, med en undermonterad diskho, skåp i shakerstil, vita skåp, granitbänkskiva, grått stänkskydd, stänkskydd i marmor, rostfria vitvaror, mellanmörkt trägolv, en köksö och gult golv
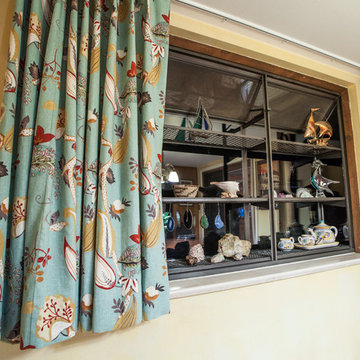
Drapery with thermal lining kept this kitchen warm in the winter.
Klassisk inredning av ett litet beige beige kök, med en undermonterad diskho, luckor med upphöjd panel, skåp i mellenmörkt trä, granitbänkskiva, vitt stänkskydd, stänkskydd i stenkakel, rostfria vitvaror, ljust trägolv och gult golv
Klassisk inredning av ett litet beige beige kök, med en undermonterad diskho, luckor med upphöjd panel, skåp i mellenmörkt trä, granitbänkskiva, vitt stänkskydd, stänkskydd i stenkakel, rostfria vitvaror, ljust trägolv och gult golv
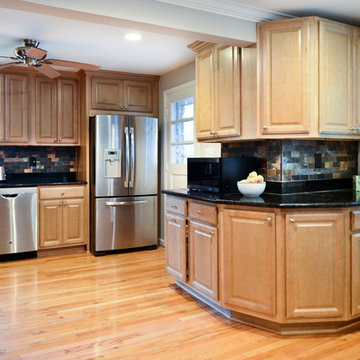
Overhaul Converts Classic Rambler to A Modern Yet Classic Family Home in Fairfax
This 1970 rambler in middle of old town in Fairfax City has been home to a growing family of five.
Ready for a massive overhaul, the family reached out to Michael Nash Design Build & Homes for assistance. Eligible for a special Fairfax City Renaissance program, this project was awarded special attention and favorable financing.
We removed the entire roof and added a bump up, second story three-bedroom, two bathroom and loft addition.
The main level was reformatted to eliminate the smallest bedroom and split the space among adjacent bedroom and the main living room. The partition walls between the living room and dining room and the partition wall between dining room and kitchen were eliminated, making space for a new enlarged kitchen.
The outside brick chimney was rebuilt and extended to pass into the new second floor roof lines. Flu lines for heater and furnace were eliminated. A furnace was added in the new attic space for second floor heating and cooling, while a new hot water heater and furnace was re-positioned and installed in the basement.
Second floor was furnished with its own laundry room.
A new stairway to the second floor was designed and built were furnace chase used to be, opening up into a loft area for a kids study or gaming area.
The master bedroom suite includes a large walk-in closet, large stoned shower, slip-free standing tub, separate commode area, double vanities and more amenities.
A kid’s bathroom was built in the middle of upstairs hallway.
The exterior of this home was wrapped around with cement board siding, maintenance free trims and gutters, and life time architectural shingles.
Added to a new front porch were Trex boards and stone and tapered style columns. Double staircase entrance from front and side yard made this residence a stand out home of the community.
This remodeled two-story colonial home with its country style front porch, five bedrooms, four and half bathrooms and second floor laundry room, will be this family’s home for many years to come.
Happier than before, this family moved back into this Extreme Makeover Home to love every inch of their new home.
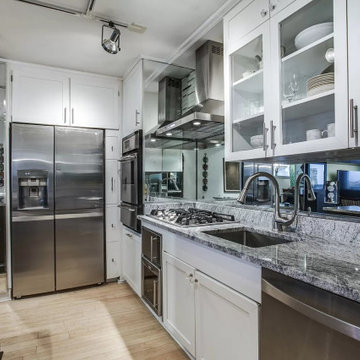
Updated condo kitchen with views of downtown Dallas, Open concept with large island and new appliances and cabinets. Taking drab dark to fresh white and stainless steel cabinets.
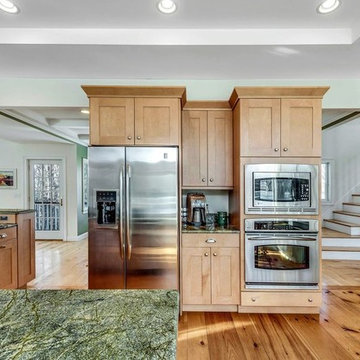
Idéer för att renovera ett mellanstort funkis kök, med en rustik diskho, skåp i shakerstil, skåp i ljust trä, granitbänkskiva, svart stänkskydd, stänkskydd i sten, rostfria vitvaror, ljust trägolv, en halv köksö och gult golv
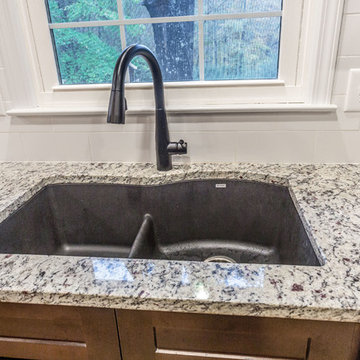
205 Photography
Inredning av ett klassiskt mellanstort grå grått kök, med en dubbel diskho, skåp i shakerstil, skåp i mörkt trä, granitbänkskiva, vitt stänkskydd, stänkskydd i tunnelbanekakel, rostfria vitvaror, ljust trägolv, en köksö och gult golv
Inredning av ett klassiskt mellanstort grå grått kök, med en dubbel diskho, skåp i shakerstil, skåp i mörkt trä, granitbänkskiva, vitt stänkskydd, stänkskydd i tunnelbanekakel, rostfria vitvaror, ljust trägolv, en köksö och gult golv
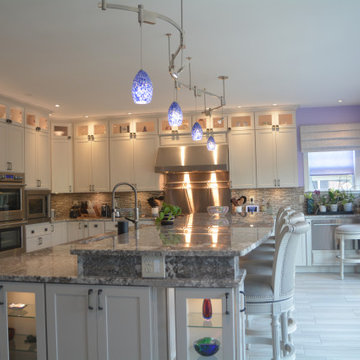
We used a floating island and the results are just awesome.
Inredning av ett klassiskt mycket stort vit vitt kök, med en undermonterad diskho, luckor med profilerade fronter, grå skåp, granitbänkskiva, stänkskydd i stenkakel, rostfria vitvaror, klinkergolv i porslin, en köksö och gult golv
Inredning av ett klassiskt mycket stort vit vitt kök, med en undermonterad diskho, luckor med profilerade fronter, grå skåp, granitbänkskiva, stänkskydd i stenkakel, rostfria vitvaror, klinkergolv i porslin, en köksö och gult golv
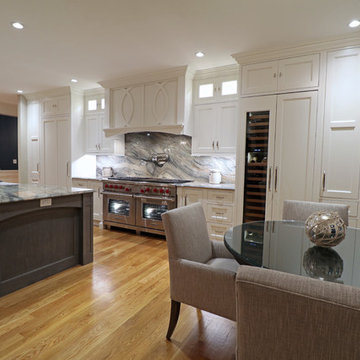
Alban Gega Photography
Exempel på ett stort klassiskt flerfärgad linjärt flerfärgat kök och matrum, med en rustik diskho, luckor med profilerade fronter, vita skåp, granitbänkskiva, flerfärgad stänkskydd, stänkskydd i sten, rostfria vitvaror, ljust trägolv, flera köksöar och gult golv
Exempel på ett stort klassiskt flerfärgad linjärt flerfärgat kök och matrum, med en rustik diskho, luckor med profilerade fronter, vita skåp, granitbänkskiva, flerfärgad stänkskydd, stänkskydd i sten, rostfria vitvaror, ljust trägolv, flera köksöar och gult golv
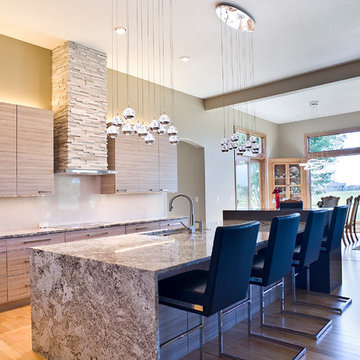
(c) Cipher Imaging Architectural Photography
Exempel på ett mellanstort klassiskt kök, med en undermonterad diskho, släta luckor, skåp i ljust trä, granitbänkskiva, beige stänkskydd, stänkskydd i sten, integrerade vitvaror, ljust trägolv, en köksö och gult golv
Exempel på ett mellanstort klassiskt kök, med en undermonterad diskho, släta luckor, skåp i ljust trä, granitbänkskiva, beige stänkskydd, stänkskydd i sten, integrerade vitvaror, ljust trägolv, en köksö och gult golv
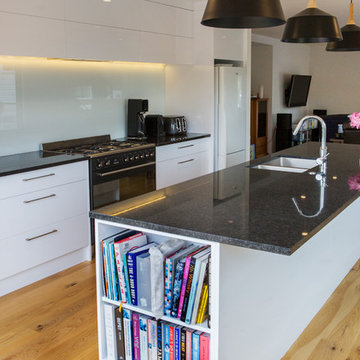
Foto på ett mellanstort funkis kök, med en dubbel diskho, vita skåp, granitbänkskiva, blått stänkskydd, glaspanel som stänkskydd, svarta vitvaror, laminatgolv, en köksö och gult golv
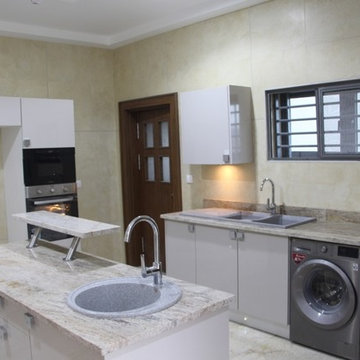
Obiora Obi
Modern inredning av ett avskilt, mellanstort gul gult u-kök, med en dubbel diskho, släta luckor, grå skåp, granitbänkskiva, gult stänkskydd, stänkskydd i marmor, rostfria vitvaror, marmorgolv, en köksö och gult golv
Modern inredning av ett avskilt, mellanstort gul gult u-kök, med en dubbel diskho, släta luckor, grå skåp, granitbänkskiva, gult stänkskydd, stänkskydd i marmor, rostfria vitvaror, marmorgolv, en köksö och gult golv
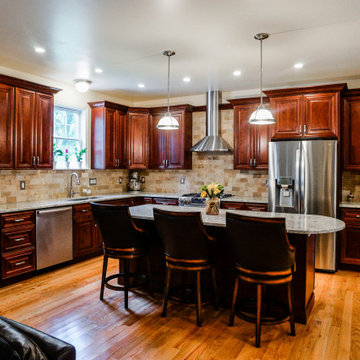
21st Century Sedona Cabinets
Island Cabinets
Granite Countertops
Stone Backsplash
Light Hardwood Flooring
Idéer för ett beige kök, med en undermonterad diskho, luckor med upphöjd panel, röda skåp, granitbänkskiva, beige stänkskydd, stänkskydd i stenkakel, ljust trägolv, en köksö och gult golv
Idéer för ett beige kök, med en undermonterad diskho, luckor med upphöjd panel, röda skåp, granitbänkskiva, beige stänkskydd, stänkskydd i stenkakel, ljust trägolv, en köksö och gult golv
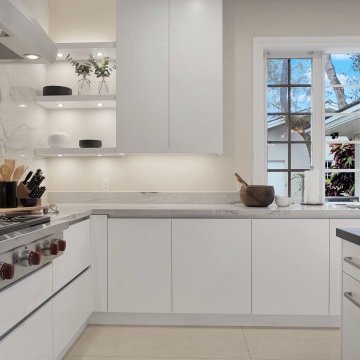
Inspiration för ett stort funkis vit vitt kök, med en dubbel diskho, släta luckor, vita skåp, granitbänkskiva, vitt stänkskydd, rostfria vitvaror, marmorgolv, flera köksöar och gult golv
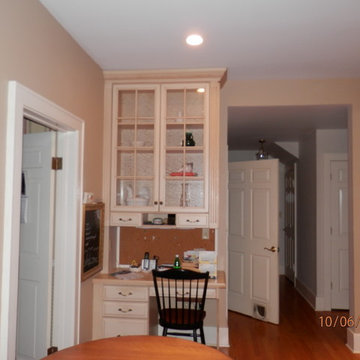
After photo
Inspiration för mellanstora klassiska kök, med en rustik diskho, luckor med upphöjd panel, beige skåp, granitbänkskiva, beige stänkskydd, stänkskydd i travertin, rostfria vitvaror, ljust trägolv, en köksö och gult golv
Inspiration för mellanstora klassiska kök, med en rustik diskho, luckor med upphöjd panel, beige skåp, granitbänkskiva, beige stänkskydd, stänkskydd i travertin, rostfria vitvaror, ljust trägolv, en köksö och gult golv
509 foton på kök, med granitbänkskiva och gult golv
9