36 132 foton på kök, med granitbänkskiva och klinkergolv i keramik
Sortera efter:
Budget
Sortera efter:Populärt i dag
81 - 100 av 36 132 foton
Artikel 1 av 3
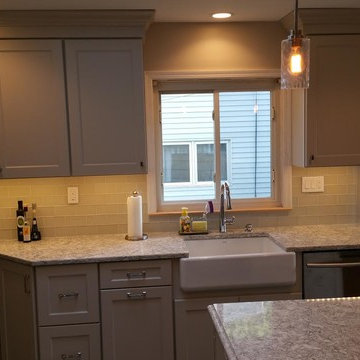
Inspiration för ett avskilt, litet vintage l-kök, med en rustik diskho, skåp i shakerstil, vita skåp, granitbänkskiva, grått stänkskydd, stänkskydd i keramik, rostfria vitvaror, klinkergolv i keramik och en köksö
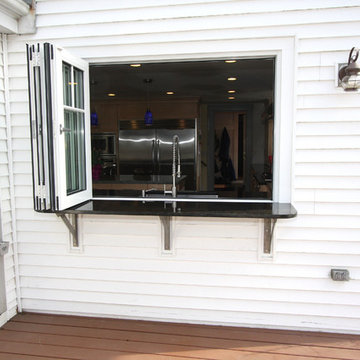
This craftsman style kitchen design will be the center of every social gathering and the focal point for family life. The kitchen offers ample workspace and storage, including an island with seating and a tall pantry with pull out storage. The highlight of the kitchen is a large bi-fold tract window at the sink area that allows a serving area for both outdoor and indoor entertaining.

The mix of stain finishes and style was intentfully done. Photo Credit: Rod Foster
Inredning av ett klassiskt mellanstort svart svart kök, med en rustik diskho, luckor med infälld panel, skåp i mellenmörkt trä, granitbänkskiva, blått stänkskydd, stänkskydd i cementkakel, rostfria vitvaror, en köksö, klinkergolv i keramik och beiget golv
Inredning av ett klassiskt mellanstort svart svart kök, med en rustik diskho, luckor med infälld panel, skåp i mellenmörkt trä, granitbänkskiva, blått stänkskydd, stänkskydd i cementkakel, rostfria vitvaror, en köksö, klinkergolv i keramik och beiget golv

Idéer för ett stort modernt kök, med en nedsänkt diskho, släta luckor, skåp i ljust trä, granitbänkskiva, grått stänkskydd, stänkskydd i tunnelbanekakel, rostfria vitvaror, klinkergolv i keramik och en köksö
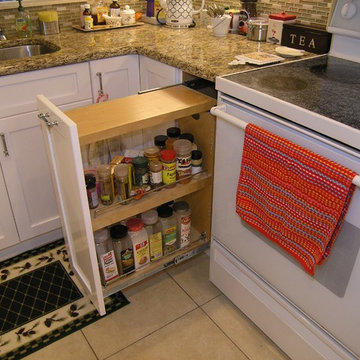
Exempel på ett mellanstort klassiskt kök, med en dubbel diskho, skåp i shakerstil, vita skåp, granitbänkskiva, grönt stänkskydd, stänkskydd i stickkakel, rostfria vitvaror, klinkergolv i keramik och en köksö

Recessed litghting, calculated placement of electrical outlets, multiple ovens, flat cook top and an abundance of counter space make this kitchen ideal for any cook.
Buras Photography
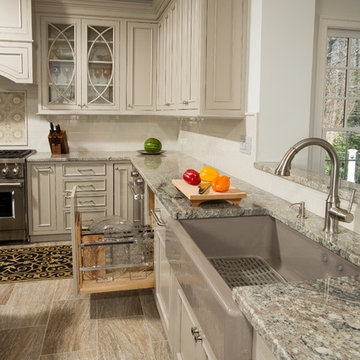
Idéer för ett stort klassiskt kök, med en rustik diskho, luckor med infälld panel, grå skåp, granitbänkskiva, grått stänkskydd, stänkskydd i tunnelbanekakel, integrerade vitvaror, klinkergolv i keramik, en köksö och beiget golv
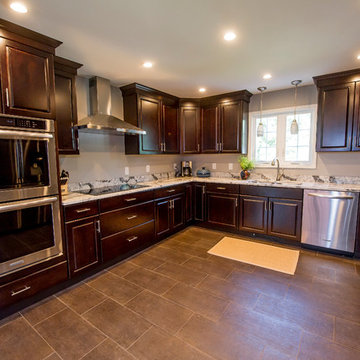
A full chef's kitchen was created out of two small rooms and a hallway. Rich, dark wood cabinetry is enhanced by warm gray walls that pick up on the gray tones of the countertop. Warm, gray-brown tile floors complete the transformation. Shannon DeCelle Photography
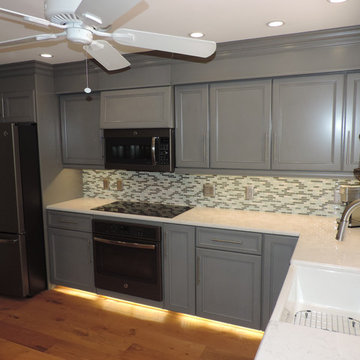
Russ Peterson
Inspiration för ett avskilt, mellanstort vintage u-kök, med en rustik diskho, luckor med infälld panel, grå skåp, granitbänkskiva, flerfärgad stänkskydd, stänkskydd i stickkakel, vita vitvaror, klinkergolv i keramik och brunt golv
Inspiration för ett avskilt, mellanstort vintage u-kök, med en rustik diskho, luckor med infälld panel, grå skåp, granitbänkskiva, flerfärgad stänkskydd, stänkskydd i stickkakel, vita vitvaror, klinkergolv i keramik och brunt golv
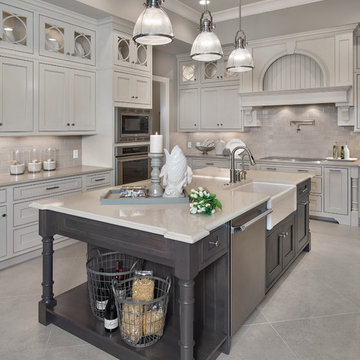
Idéer för ett avskilt, stort klassiskt l-kök, med en rustik diskho, luckor med infälld panel, skåp i ljust trä, granitbänkskiva, beige stänkskydd, stänkskydd i keramik, rostfria vitvaror, klinkergolv i keramik och en köksö
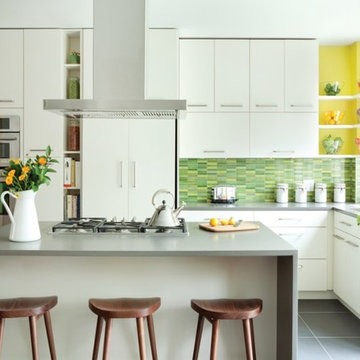
Inspiration för ett mellanstort funkis kök, med en nedsänkt diskho, släta luckor, vita skåp, granitbänkskiva, grönt stänkskydd, stänkskydd i stickkakel, rostfria vitvaror, klinkergolv i keramik och en köksö

Full Kitchen Renovation project with Omega Custom cabinetry.
Master: Custom Cabinets by Omega
Maple wood, Dunkirk Door, Smokey Hills Stain with Iced top coat.
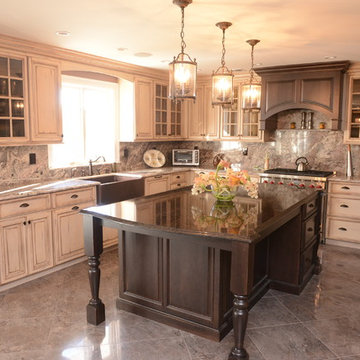
Bild på ett avskilt, mellanstort u-kök, med en rustik diskho, luckor med upphöjd panel, skåp i slitet trä, granitbänkskiva, flerfärgad stänkskydd, stänkskydd i sten, rostfria vitvaror, klinkergolv i keramik och en köksö

The Sater Design Collection's Rosemary Bay (Plan #6781). www.saterdesign.com
Inspiration för ett mycket stort lantligt kök, med en rustik diskho, luckor med infälld panel, skåp i mörkt trä, granitbänkskiva, gult stänkskydd, stänkskydd i keramik, rostfria vitvaror, klinkergolv i keramik och flera köksöar
Inspiration för ett mycket stort lantligt kök, med en rustik diskho, luckor med infälld panel, skåp i mörkt trä, granitbänkskiva, gult stänkskydd, stänkskydd i keramik, rostfria vitvaror, klinkergolv i keramik och flera köksöar
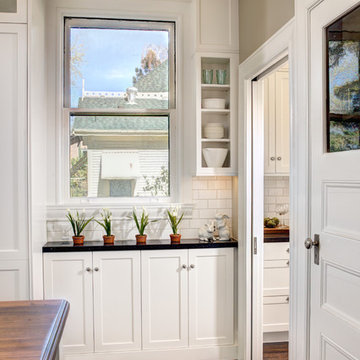
Dave Adams Photography
Inspiration för avskilda, mellanstora klassiska u-kök, med vita skåp, vitt stänkskydd, stänkskydd i tunnelbanekakel, en rustik diskho, luckor med infälld panel, granitbänkskiva, rostfria vitvaror, klinkergolv i keramik och en köksö
Inspiration för avskilda, mellanstora klassiska u-kök, med vita skåp, vitt stänkskydd, stänkskydd i tunnelbanekakel, en rustik diskho, luckor med infälld panel, granitbänkskiva, rostfria vitvaror, klinkergolv i keramik och en köksö

Inredning av ett klassiskt mellanstort kök, med en dubbel diskho, luckor med upphöjd panel, skåp i mellenmörkt trä, granitbänkskiva, beige stänkskydd, stänkskydd i keramik, integrerade vitvaror, klinkergolv i keramik, flera köksöar och beiget golv

The kitchen layout was reconfigured once the sunroom opening was widened. The range was given a place of special significance, and the sink in the island creates a compact work circle.
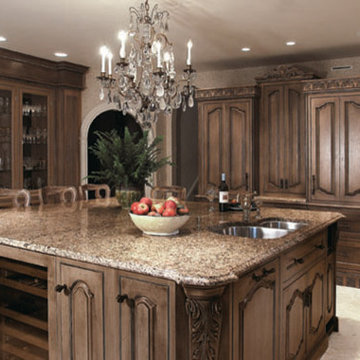
Idéer för att renovera ett vintage kök, med en dubbel diskho, luckor med upphöjd panel, skåp i mörkt trä, granitbänkskiva, rostfria vitvaror, klinkergolv i keramik och en köksö
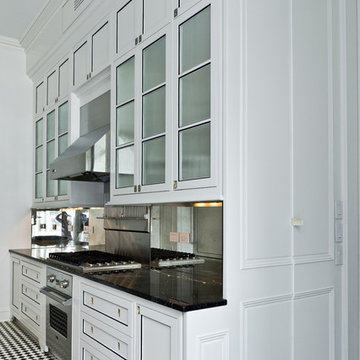
Exempel på ett avskilt, litet modernt parallellkök, med en undermonterad diskho, släta luckor, vita skåp, granitbänkskiva, spegel som stänkskydd, rostfria vitvaror och klinkergolv i keramik

Builder: J. Peterson Homes
Interior Design: Vision Interiors by Visbeen
Photographer: Ashley Avila Photography
The best of the past and present meet in this distinguished design. Custom craftsmanship and distinctive detailing give this lakefront residence its vintage flavor while an open and light-filled floor plan clearly mark it as contemporary. With its interesting shingled roof lines, abundant windows with decorative brackets and welcoming porch, the exterior takes in surrounding views while the interior meets and exceeds contemporary expectations of ease and comfort. The main level features almost 3,000 square feet of open living, from the charming entry with multiple window seats and built-in benches to the central 15 by 22-foot kitchen, 22 by 18-foot living room with fireplace and adjacent dining and a relaxing, almost 300-square-foot screened-in porch. Nearby is a private sitting room and a 14 by 15-foot master bedroom with built-ins and a spa-style double-sink bath with a beautiful barrel-vaulted ceiling. The main level also includes a work room and first floor laundry, while the 2,165-square-foot second level includes three bedroom suites, a loft and a separate 966-square-foot guest quarters with private living area, kitchen and bedroom. Rounding out the offerings is the 1,960-square-foot lower level, where you can rest and recuperate in the sauna after a workout in your nearby exercise room. Also featured is a 21 by 18-family room, a 14 by 17-square-foot home theater, and an 11 by 12-foot guest bedroom suite.
36 132 foton på kök, med granitbänkskiva och klinkergolv i keramik
5