4 648 foton på kök, med granitbänkskiva och laminatgolv
Sortera efter:
Budget
Sortera efter:Populärt i dag
121 - 140 av 4 648 foton
Artikel 1 av 3
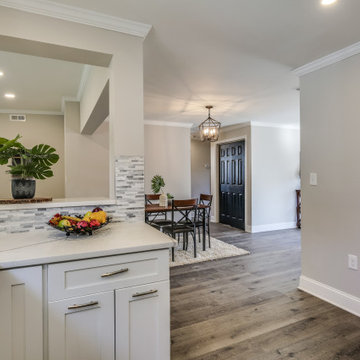
Inredning av ett klassiskt mellanstort, avskilt vit vitt u-kök, med en nedsänkt diskho, vita skåp, granitbänkskiva, flerfärgad stänkskydd, stänkskydd i kalk, rostfria vitvaror, laminatgolv, skåp i shakerstil och grått golv
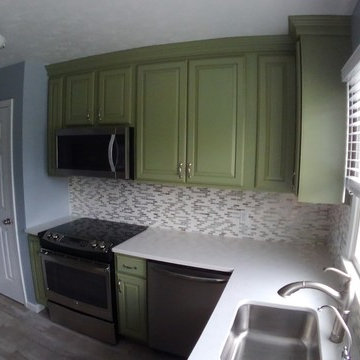
Inredning av ett amerikanskt litet kök, med en undermonterad diskho, luckor med upphöjd panel, gröna skåp, granitbänkskiva, grått stänkskydd, stänkskydd i keramik, rostfria vitvaror och laminatgolv
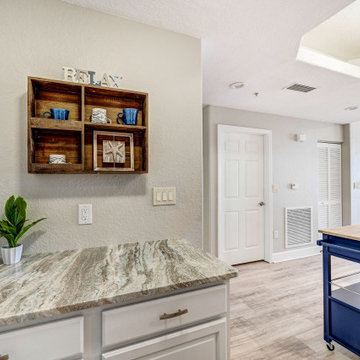
A 2005 built Cape Canaveral condo updated to 2021 Coastal Chic. The oversized existing island was relocated to create a functional Coffee/Wine bar with a new Tarra Bianca granite countertop accented with fresh white cabinets. Freshly painted Agreeable Gray walls, new Dorchester laminate plank flooring and blue rolling island further compliment the beautiful new kitchen countertops and gorgeous backsplash.
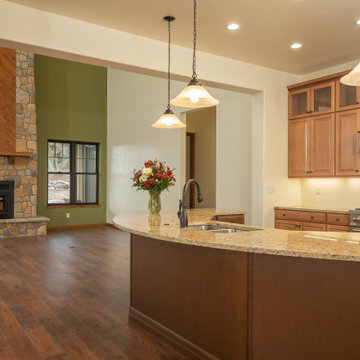
Open kitchen for a chef. Plenty of counter top space on a Santa Cecilia granite slab. Open glass cabinets to display your cherished possessions. Timberlake Cabinets features two tones, Maple Mocha and Maple Truffle.
The kitchen opens into the living room with Knotty Alder sills and trim. A wood burning fireplace surrounded in Glacier Valley Fieldstone by Boral ProStone. Mannington flooring in Restoration Chestnut Hill.
Photos by Robbie Arnold Media, Grand Junction, CO

Modern Kitchen, Granite waterfall edge countertop and full backsplash. 7615 SW Sea Serpent cabinet color, Laminate gray LVP flooring. Black Stainless steel appliances. Blanco black composite undermount sink. White Dove Wall Color OC-17 Benjamin Moore Satin.
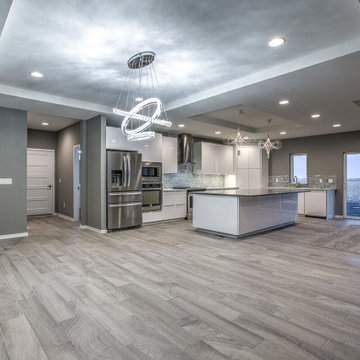
Inspiration för stora amerikanska grått kök, med en nedsänkt diskho, släta luckor, vita skåp, granitbänkskiva, grått stänkskydd, stänkskydd i stenkakel, rostfria vitvaror, laminatgolv, en köksö och grått golv
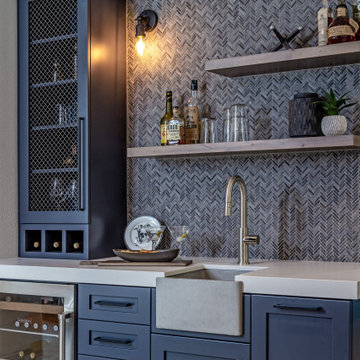
Exempel på ett stort industriellt svart svart kök, med en undermonterad diskho, skåp i shakerstil, svarta skåp, granitbänkskiva, stänkskydd i sten, rostfria vitvaror, laminatgolv, en köksö och brunt golv
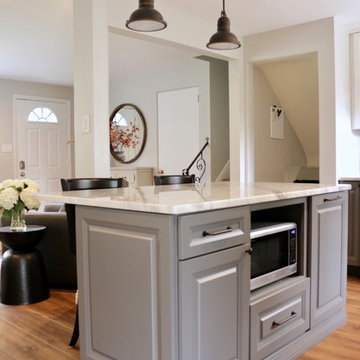
Idéer för små lantliga vitt kök, med en undermonterad diskho, luckor med upphöjd panel, grå skåp, granitbänkskiva, vitt stänkskydd, stänkskydd i porslinskakel, rostfria vitvaror, laminatgolv, en köksö och brunt golv
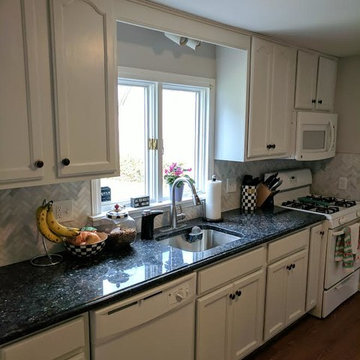
A homeowner wanted to improve her kitchen by adding a ceramic backsplash to her already updated kitchen.
Idéer för att renovera ett avskilt, mellanstort vintage linjärt kök, med en undermonterad diskho, luckor med upphöjd panel, vita skåp, granitbänkskiva, vitt stänkskydd, stänkskydd i keramik, rostfria vitvaror, laminatgolv och brunt golv
Idéer för att renovera ett avskilt, mellanstort vintage linjärt kök, med en undermonterad diskho, luckor med upphöjd panel, vita skåp, granitbänkskiva, vitt stänkskydd, stänkskydd i keramik, rostfria vitvaror, laminatgolv och brunt golv
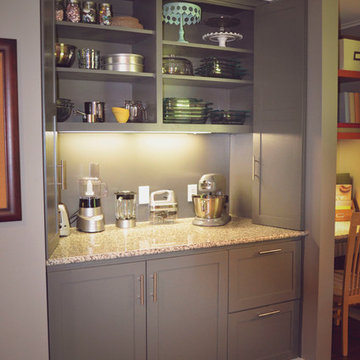
Retro inredning av ett mellanstort kök, med en undermonterad diskho, skåp i shakerstil, grå skåp, granitbänkskiva, vitt stänkskydd, stänkskydd i keramik, rostfria vitvaror och laminatgolv
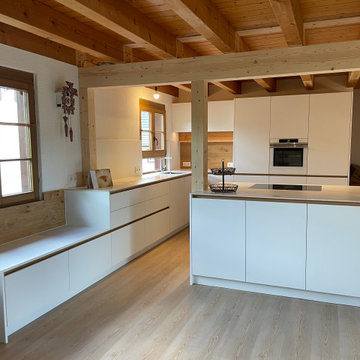
Küche mit Kochinsel.
Fronten in weiß matt, Arbeitsplatte aus weißem Keramik. Akzente wie die Griffmulden und Nischenrückwände wurden aus Eiche hergestellt. Das Bora Kochfeld wurde flächenbündig in die Arbeitsplatte eingelassen.
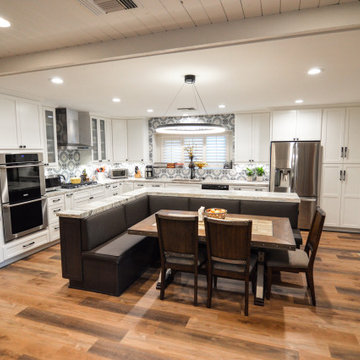
Where do we even start. We renovated just about this whole home. So much so that we decided to split the video into two parts so you can see each area in a bit more detail. Starting with the Kitchen and living areas, because let’s face it, that is the heart of the home. Taking three very separated spaces, removing, and opening the existing dividing walls, then adding back in the supports for them, created a unified living space that flows so openly it is hard to imagine it any other way. Walking in the front door there was a small entry from the formal living room to the family room, with a protruding wall, we removed the peninsula wall, and widened he entry so you can see right into the family room as soon as you stem into the home. On the far left of that same wall we opened up a large space so that you can access each room easily without walking around an ominous divider. Both openings lead to what once was a small closed off kitchen. Removing the peninsula wall off the kitchen space, and closing off a doorway in the far end of the kitchen allowed for one expansive, beautiful space. Now entertaining the whole family is a very welcoming time for all.
The island is an entirely new design for all of us. We designed an L shaped island that offered seating to place the dining table next to. This is such a creative way to offer an island and a formal dinette space for the family. Stacked with drawers and cabinets for storage abound.
Both the cabinets and drawers lining the kitchen walls, and inside the island are all shaker style. A simple design with a lot of impact on the space. Doubling up on the drawer pulls when needed gives the area an old world feel inside a now modern space. White painted cabinets and drawers on the outer walls, and espresso stained ones in the island create a dramatic distinction for the accent island. Topping them all with a honed granite in Fantasy Brown, bringing all of the colors and style together. If you are not familiar with honed granite, it has a softer, more matte finish, rather than the glossy finish of polished granite. Yet another way of creating an old world charm to this space. Inside the cabinets we were able to provide so many wonderful storage options. Lower and upper Super Susan’s in the corner cabinets, slide outs in the pantry, a spice roll out next to the cooktop, and a utensil roll out on the other side of the cook top. Accessibility and functionality all in one kitchen. An added bonus was the area we created for upper and lower roll outs next to the oven. A place to neatly store all of the taller bottles and such for your cooking needs. A wonderful, yet small addition to the kitchen.
A double, unequal bowl sink in grey with a finish complimenting the honed granite, and color to match the boisterous backsplash. Using the simple colors in the space allowed for a beautiful backsplash full of pattern and intrigue. A true eye catcher in this beautiful home.
Moving from the kitchen to the formal living room, and throughout the home, we used a beautiful waterproof laminate that offers the look and feel of real wood, but the functionality of a newer, more durable material. In the formal living room was a fireplace box in place. It blended into the space, but we wanted to create more of the wow factor you have come to expect from us. Building out the shroud around it so that we could wrap the tile around gave a once flat wall, the three dimensional look of a large slab of marble. Now the fireplace, instead of the small, insignificant accent on a large, room blocking wall, sits high and proud in the center of the whole home.
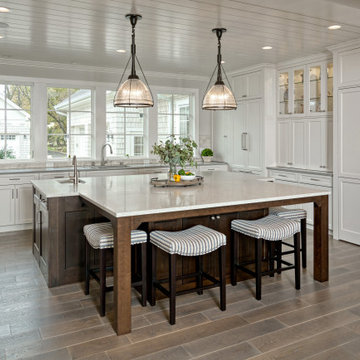
Idéer för ett mycket stort maritimt grå u-kök, med en undermonterad diskho, vita skåp, granitbänkskiva, stänkskydd i stenkakel, laminatgolv, en köksö, brunt golv, skåp i shakerstil och grått stänkskydd
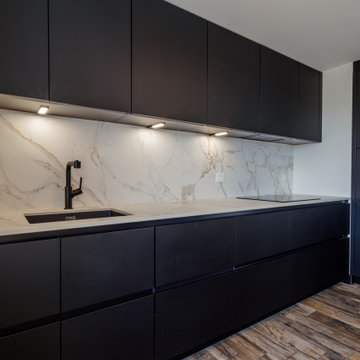
Photo de l'ensemble du projet cuisine.
Cuisine Bauformat Allemande, sans poignées, avec plan de travail et crédences en Dekton Entzo
Bild på ett mellanstort industriellt vit vitt kök, med en integrerad diskho, släta luckor, svarta skåp, granitbänkskiva, vitt stänkskydd, stänkskydd i keramik, svarta vitvaror, laminatgolv, en köksö och brunt golv
Bild på ett mellanstort industriellt vit vitt kök, med en integrerad diskho, släta luckor, svarta skåp, granitbänkskiva, vitt stänkskydd, stänkskydd i keramik, svarta vitvaror, laminatgolv, en köksö och brunt golv
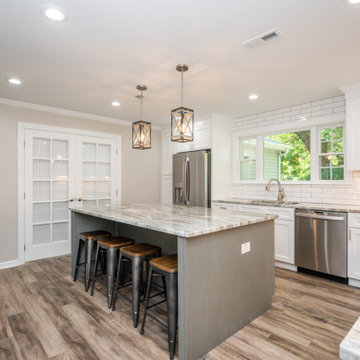
Modern inredning av ett flerfärgad flerfärgat kök, med vita skåp, en dubbel diskho, skåp i shakerstil, granitbänkskiva, vitt stänkskydd, stänkskydd i tunnelbanekakel, rostfria vitvaror och laminatgolv

We love it when our customers send us photos of their new Kitchenettes. Here's a stylish Culshaw Hive mini Kitchenette in position in this cool new extension. The retro yellow interior of the cabinet contrasts well with the cool grey walls and floor. We think it looks great! Thanks for the photos Victoria. For more info on our 'Kitchens in a cupboard' visit http://www.culshaw.co/kitchenettes.html
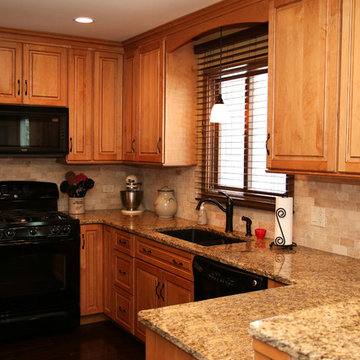
Shot Time Productions
Idéer för små vintage kök, med en undermonterad diskho, luckor med upphöjd panel, skåp i mellenmörkt trä, granitbänkskiva, beige stänkskydd, stänkskydd i tunnelbanekakel, svarta vitvaror, laminatgolv och en halv köksö
Idéer för små vintage kök, med en undermonterad diskho, luckor med upphöjd panel, skåp i mellenmörkt trä, granitbänkskiva, beige stänkskydd, stänkskydd i tunnelbanekakel, svarta vitvaror, laminatgolv och en halv köksö
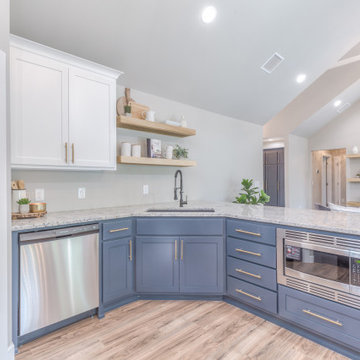
Idéer för ett lantligt vit kök, med en undermonterad diskho, skåp i shakerstil, vita skåp, granitbänkskiva, vitt stänkskydd, stänkskydd i tunnelbanekakel, rostfria vitvaror, laminatgolv, en halv köksö och brunt golv
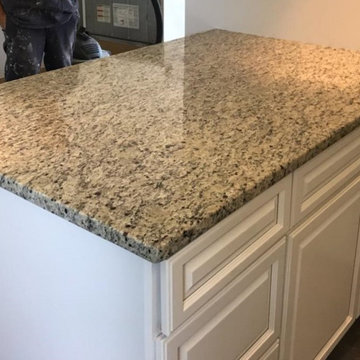
Santa Cecelia Light granite, eased edge, single basin, stainless steel, undermount sink.
Idéer för ett mellanstort brun kök, med en enkel diskho, luckor med upphöjd panel, vita skåp, granitbänkskiva, rostfria vitvaror, laminatgolv och brunt golv
Idéer för ett mellanstort brun kök, med en enkel diskho, luckor med upphöjd panel, vita skåp, granitbänkskiva, rostfria vitvaror, laminatgolv och brunt golv
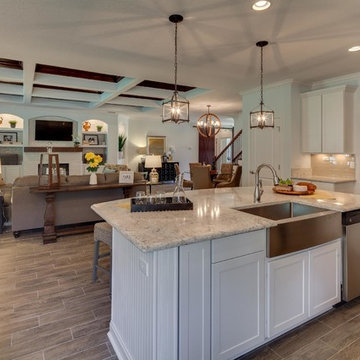
Inspiration för ett stort vintage kök, med en rustik diskho, skåp i shakerstil, vita skåp, granitbänkskiva, rostfria vitvaror, laminatgolv och en köksö
4 648 foton på kök, med granitbänkskiva och laminatgolv
7