46 977 foton på kök, med granitbänkskiva och ljust trägolv
Sortera efter:
Budget
Sortera efter:Populärt i dag
41 - 60 av 46 977 foton
Artikel 1 av 3
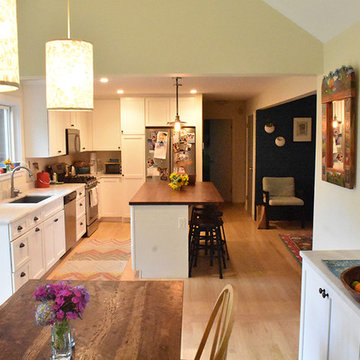
The new kitchen design incorporates expanded storage and counter space, AND actually uses less of the home’s precious square footage than the old layout. The remodel allows the rest of the home to exhale a little bit as more of the daily living can be done in opened up the living room and kitchen.
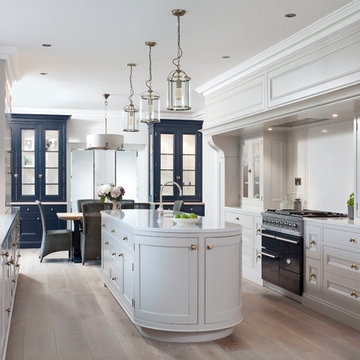
Idéer för att renovera ett mellanstort vintage kök, med luckor med infälld panel, granitbänkskiva, vitt stänkskydd, en köksö, beiget golv, grå skåp, svarta vitvaror och ljust trägolv

Boxford, MA kitchen renovation designed by north of Boston kitchen design showroom Heartwood Kitchens.
This kitchen includes white painted cabinetry with a glaze and dark wood island. Heartwood included a large, deep boxed out window on the window wall to brighten up the kitchen. This kitchen includes a large island with seating for 4, Wolf range, Sub-Zero refrigerator/freezer, large pantry cabinets and glass front china cabinet. Island/Tabletop items provided by Savoir Faire Home Andover, MA Oriental rugs from First Rugs in Acton, MA Photo credit: Eric Roth Photography.

Rob Karosis: Photographer
Inredning av ett lantligt mellanstort kök, med skåp i shakerstil, vita skåp, granitbänkskiva, vitt stänkskydd, rostfria vitvaror, ljust trägolv, en köksö, beiget golv, stänkskydd i porslinskakel och en rustik diskho
Inredning av ett lantligt mellanstort kök, med skåp i shakerstil, vita skåp, granitbänkskiva, vitt stänkskydd, rostfria vitvaror, ljust trägolv, en köksö, beiget golv, stänkskydd i porslinskakel och en rustik diskho
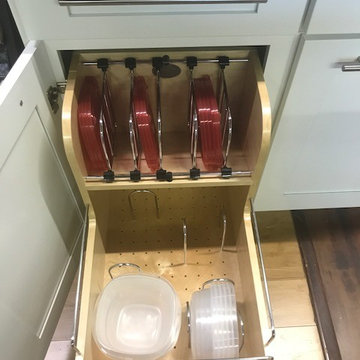
Klassisk inredning av ett mellanstort kök med öppen planlösning, med en rustik diskho, skåp i shakerstil, vita skåp, granitbänkskiva, rostfria vitvaror, ljust trägolv, en köksö och brunt golv

Modern inredning av ett kök, med en undermonterad diskho, vita skåp, vitt stänkskydd, stänkskydd i tunnelbanekakel, ljust trägolv, en köksö, beiget golv, granitbänkskiva och skåp i shakerstil
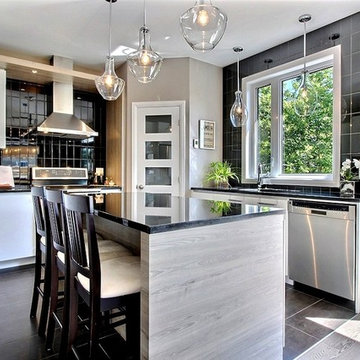
Kitchen - Home by Construction McKinley
Cuisine- Maison par Construction McKinley
Modern inredning av ett mellanstort kök, med en dubbel diskho, luckor med profilerade fronter, vita skåp, granitbänkskiva, svart stänkskydd, stänkskydd i keramik, rostfria vitvaror, ljust trägolv, en köksö och brunt golv
Modern inredning av ett mellanstort kök, med en dubbel diskho, luckor med profilerade fronter, vita skåp, granitbänkskiva, svart stänkskydd, stänkskydd i keramik, rostfria vitvaror, ljust trägolv, en köksö och brunt golv

This open kitchen, making the best use of space, features a wet bar combo coffee nook with a wine cooler and a Miele Built In Coffee machine. Nice!
Idéer för att renovera ett mellanstort vintage vit vitt kök och matrum, med en rustik diskho, skåp i shakerstil, grå skåp, granitbänkskiva, vitt stänkskydd, stänkskydd i trä, rostfria vitvaror, ljust trägolv och en köksö
Idéer för att renovera ett mellanstort vintage vit vitt kök och matrum, med en rustik diskho, skåp i shakerstil, grå skåp, granitbänkskiva, vitt stänkskydd, stänkskydd i trä, rostfria vitvaror, ljust trägolv och en köksö
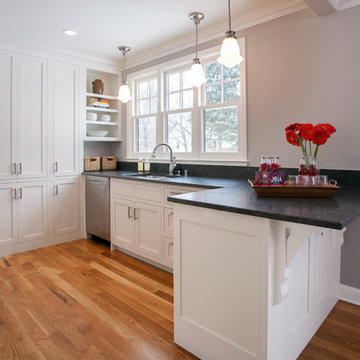
Foto på ett avskilt, litet vintage l-kök, med en dubbel diskho, luckor med upphöjd panel, vita skåp, granitbänkskiva, grått stänkskydd, stänkskydd i tunnelbanekakel, rostfria vitvaror, ljust trägolv och en halv köksö
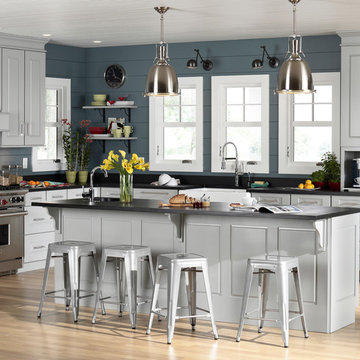
Idéer för mellanstora vintage kök, med en rustik diskho, luckor med profilerade fronter, vita skåp, granitbänkskiva, blått stänkskydd, rostfria vitvaror, ljust trägolv och en köksö

Inspiration för mellanstora klassiska svart kök, med luckor med upphöjd panel, beige skåp, beige stänkskydd, integrerade vitvaror, ljust trägolv, en köksö, en undermonterad diskho, granitbänkskiva och stänkskydd i keramik
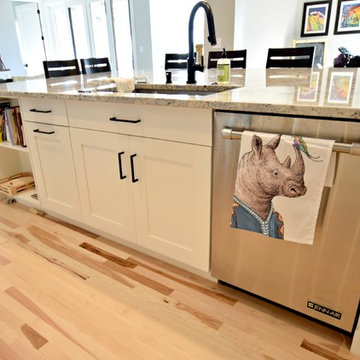
The two tones of black and white make a stunning contrast in this transitional design Denver kitchen.
Cabinetry: KitchenCraft Cabinetry, New Haven door style, Alabaster paint with Black painted mullion doors.
Cabinet Hardware: Metro Collection pulls in matte black by Berenson.
Design by: Heather Evans, in partnership with Accent Design Build
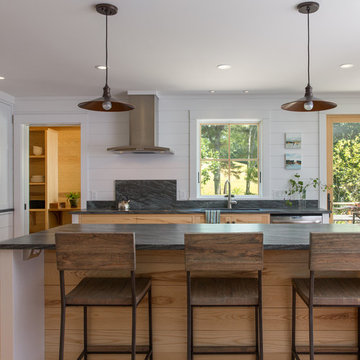
Jonathan Reece
Idéer för att renovera ett mellanstort vintage kök, med granitbänkskiva, grått stänkskydd, stänkskydd i sten, rostfria vitvaror, en köksö, vita skåp, ljust trägolv, en undermonterad diskho och brunt golv
Idéer för att renovera ett mellanstort vintage kök, med granitbänkskiva, grått stänkskydd, stänkskydd i sten, rostfria vitvaror, en köksö, vita skåp, ljust trägolv, en undermonterad diskho och brunt golv
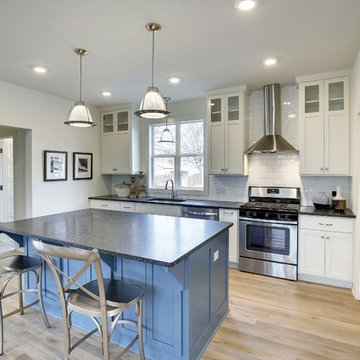
Foto på ett mellanstort vintage linjärt kök med öppen planlösning, med en nedsänkt diskho, luckor med infälld panel, vita skåp, granitbänkskiva, vitt stänkskydd, stänkskydd i keramik, rostfria vitvaror, ljust trägolv och en köksö

Barry Calhoun Photography
Idéer för att renovera ett mycket stort funkis svart svart kök, med släta luckor, granitbänkskiva, ljust trägolv, en köksö, fönster som stänkskydd, svarta vitvaror, beiget golv, en nedsänkt diskho, skåp i ljust trä och svart stänkskydd
Idéer för att renovera ett mycket stort funkis svart svart kök, med släta luckor, granitbänkskiva, ljust trägolv, en köksö, fönster som stänkskydd, svarta vitvaror, beiget golv, en nedsänkt diskho, skåp i ljust trä och svart stänkskydd
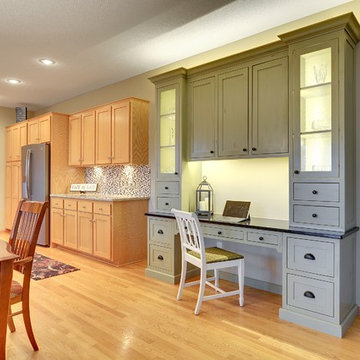
While updating some of the finishes in the kitchen my client wanted a desk cabinet that she could pay bills at while being at the center of the home. Along with designing the new selections for the main kitchen area of this home I helped design the custom desk/hutch for the dining room space that took the place of a smaller furniture hutch. Interior Design by: Sarah Bernardy Design, LLC
Remodel by: Thorson Homes, MN
Custom Cabinet/Hutch by: Joe Otto Enterprises
Photography by: Jesse Angell from Space Crafting Architectural Photography & Video
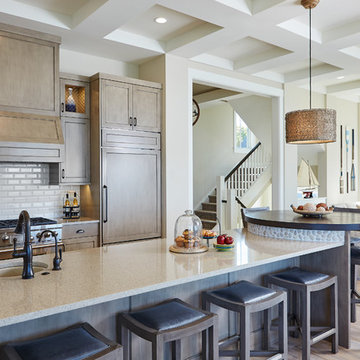
Designed with an open floor plan and layered outdoor spaces, the Onaway is a perfect cottage for narrow lakefront lots. The exterior features elements from both the Shingle and Craftsman architectural movements, creating a warm cottage feel. An open main level skillfully disguises this narrow home by using furniture arrangements and low built-ins to define each spaces’ perimeter. Every room has a view to each other as well as a view of the lake. The cottage feel of this home’s exterior is carried inside with a neutral, crisp white, and blue nautical themed palette. The kitchen features natural wood cabinetry and a long island capped by a pub height table with chairs. Above the garage, and separate from the main house, is a series of spaces for plenty of guests to spend the night. The symmetrical bunk room features custom staircases to the top bunks with drawers built in. The best views of the lakefront are found on the master bedrooms private deck, to the rear of the main house. The open floor plan continues downstairs with two large gathering spaces opening up to an outdoor covered patio complete with custom grill pit.
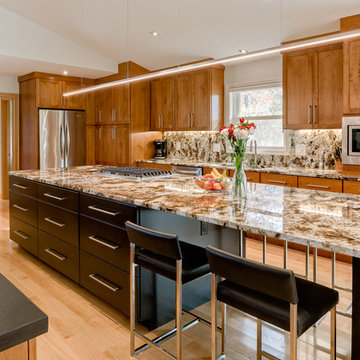
Idéer för stora funkis kök, med en dubbel diskho, skåp i shakerstil, skåp i mellenmörkt trä, granitbänkskiva, flerfärgad stänkskydd, stänkskydd i sten, rostfria vitvaror, ljust trägolv och en köksö
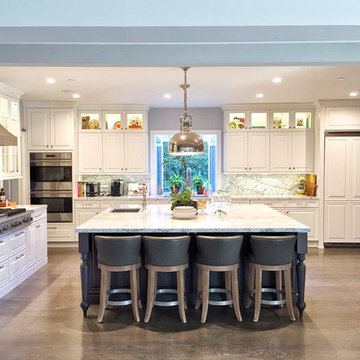
designer- Jana Lowenthal
Inspiration för ett stort vintage grå grått kök, med en undermonterad diskho, luckor med upphöjd panel, vita skåp, rostfria vitvaror, ljust trägolv, en köksö, granitbänkskiva, grått stänkskydd, stänkskydd i sten och brunt golv
Inspiration för ett stort vintage grå grått kök, med en undermonterad diskho, luckor med upphöjd panel, vita skåp, rostfria vitvaror, ljust trägolv, en köksö, granitbänkskiva, grått stänkskydd, stänkskydd i sten och brunt golv
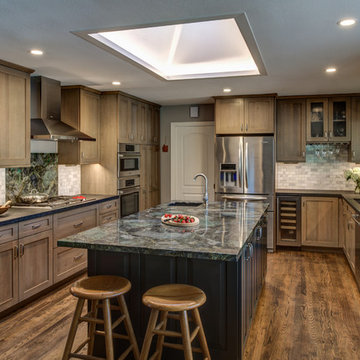
Treve Johnson Photography
Foto på ett avskilt, mellanstort amerikanskt u-kök, med en undermonterad diskho, skåp i shakerstil, skåp i mellenmörkt trä, granitbänkskiva, grått stänkskydd, stänkskydd i stenkakel, rostfria vitvaror, ljust trägolv och en köksö
Foto på ett avskilt, mellanstort amerikanskt u-kök, med en undermonterad diskho, skåp i shakerstil, skåp i mellenmörkt trä, granitbänkskiva, grått stänkskydd, stänkskydd i stenkakel, rostfria vitvaror, ljust trägolv och en köksö
46 977 foton på kök, med granitbänkskiva och ljust trägolv
3