99 556 foton på kök, med granitbänkskiva och mellanmörkt trägolv
Sortera efter:
Budget
Sortera efter:Populärt i dag
141 - 160 av 99 556 foton
Artikel 1 av 3

© Deborah Scannell Photography
Exempel på ett litet klassiskt kök, med släta luckor, vita skåp, granitbänkskiva, beige stänkskydd, stänkskydd i stenkakel, rostfria vitvaror, mellanmörkt trägolv och en halv köksö
Exempel på ett litet klassiskt kök, med släta luckor, vita skåp, granitbänkskiva, beige stänkskydd, stänkskydd i stenkakel, rostfria vitvaror, mellanmörkt trägolv och en halv köksö
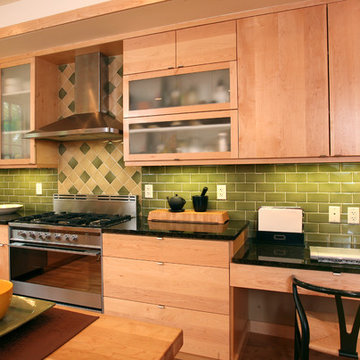
Modern inredning av ett kök, med släta luckor, stänkskydd i tunnelbanekakel, skåp i ljust trä, grönt stänkskydd, rostfria vitvaror, granitbänkskiva, en undermonterad diskho, mellanmörkt trägolv och en köksö
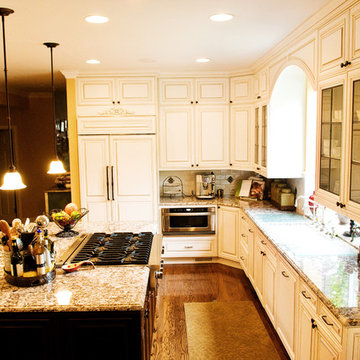
Kitchen by McCarthy Custom Homes.
Klassisk inredning av ett mellanstort kök, med en undermonterad diskho, skåp i shakerstil, vita skåp, granitbänkskiva, beige stänkskydd, stänkskydd i tunnelbanekakel, rostfria vitvaror, mellanmörkt trägolv, en köksö och brunt golv
Klassisk inredning av ett mellanstort kök, med en undermonterad diskho, skåp i shakerstil, vita skåp, granitbänkskiva, beige stänkskydd, stänkskydd i tunnelbanekakel, rostfria vitvaror, mellanmörkt trägolv, en köksö och brunt golv

This custom made kitchen cabinet boasts cherry, raised panel doors with crown molding, decorative drawer fronts, glass backsplash tile, granite counters and many added storage features. With a built in buffet with wall cabinets above and an entire wall of custom shelving, desk and media center this kitchen is truly the hub of this home. This custom made tray divider uses the extra space on top for cutting board storage.

Comforting yet beautifully curated, soft colors and gently distressed wood work craft a welcoming kitchen. The coffered beadboard ceiling and gentle blue walls in the family room are just the right balance for the quarry stone fireplace, replete with surrounding built-in bookcases. 7” wide-plank Vintage French Oak Rustic Character Victorian Collection Tuscany edge hand scraped medium distressed in Stone Grey Satin Hardwax Oil. For more information please email us at: sales@signaturehardwoods.com
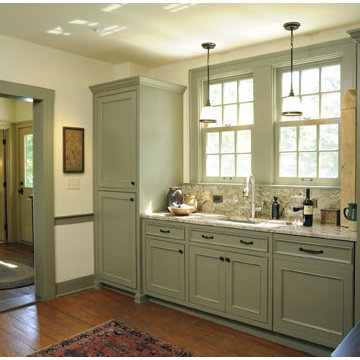
Whole house renovation by Ketron Custom Builders. Photography by Daniel Feldkamp.
Idéer för avskilda, mellanstora vintage kök, med en undermonterad diskho, luckor med profilerade fronter, gröna skåp, granitbänkskiva, stänkskydd i sten, integrerade vitvaror och mellanmörkt trägolv
Idéer för avskilda, mellanstora vintage kök, med en undermonterad diskho, luckor med profilerade fronter, gröna skåp, granitbänkskiva, stänkskydd i sten, integrerade vitvaror och mellanmörkt trägolv
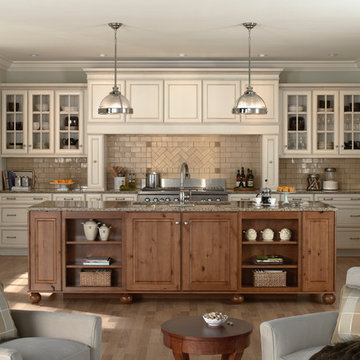
Sullivan- Maple painted Antique White with Chocolate Glaze
Idéer för mellanstora vintage kök, med luckor med glaspanel, beige skåp, beige stänkskydd, stänkskydd i tunnelbanekakel, integrerade vitvaror, granitbänkskiva, mellanmörkt trägolv och en köksö
Idéer för mellanstora vintage kök, med luckor med glaspanel, beige skåp, beige stänkskydd, stänkskydd i tunnelbanekakel, integrerade vitvaror, granitbänkskiva, mellanmörkt trägolv och en köksö
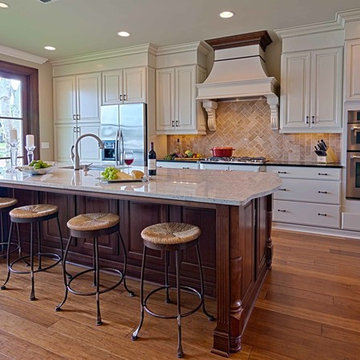
Traditional yet eclectic styled kitchen remodel, throw back with a hint of vintage flair, open glass doors to windows, new pella windows, undercounter lighting. Bamboo floors, new dining area.
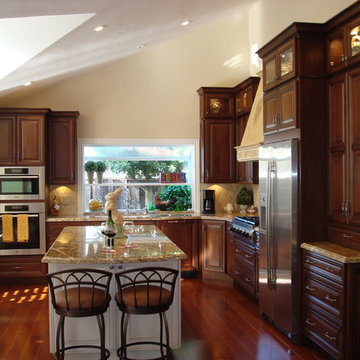
Granite Countertops, Island, Cherry Stacked Cabinets, Travertine Rhomboids, Stainless Steel Appliances, Plaster Hood with faux grape Painting
Idéer för stora vintage kök, med en undermonterad diskho, luckor med upphöjd panel, skåp i mörkt trä, granitbänkskiva, beige stänkskydd, stänkskydd i stenkakel, rostfria vitvaror, mellanmörkt trägolv och en köksö
Idéer för stora vintage kök, med en undermonterad diskho, luckor med upphöjd panel, skåp i mörkt trä, granitbänkskiva, beige stänkskydd, stänkskydd i stenkakel, rostfria vitvaror, mellanmörkt trägolv och en köksö
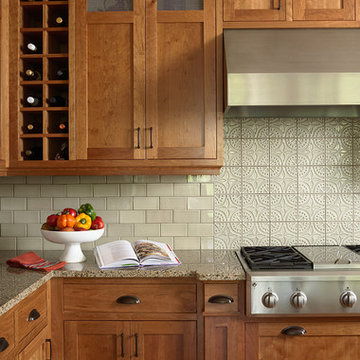
Foto på ett avskilt, mellanstort vintage kök, med en undermonterad diskho, skåp i shakerstil, skåp i mellenmörkt trä, granitbänkskiva, vitt stänkskydd, stänkskydd i tunnelbanekakel, rostfria vitvaror, mellanmörkt trägolv och en köksö

Builder: Markay Johnson Construction
visit: www.mjconstruction.com
Project Details:
Located on a beautiful corner lot of just over one acre, this sumptuous home presents Country French styling – with leaded glass windows, half-timber accents, and a steeply pitched roof finished in varying shades of slate. Completed in 2006, the home is magnificently appointed with traditional appeal and classic elegance surrounding a vast center terrace that accommodates indoor/outdoor living so easily. Distressed walnut floors span the main living areas, numerous rooms are accented with a bowed wall of windows, and ceilings are architecturally interesting and unique. There are 4 additional upstairs bedroom suites with the convenience of a second family room, plus a fully equipped guest house with two bedrooms and two bathrooms. Equally impressive are the resort-inspired grounds, which include a beautiful pool and spa just beyond the center terrace and all finished in Connecticut bluestone. A sport court, vast stretches of level lawn, and English gardens manicured to perfection complete the setting.
Photographer: Bernard Andre Photography
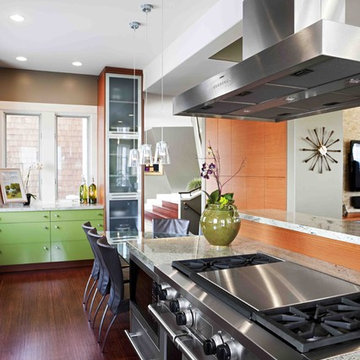
Photo by Mark Weinberg
Interiors by Susan Taggart
Modern inredning av ett mellanstort kök, med rostfria vitvaror, gröna skåp, granitbänkskiva, släta luckor, en undermonterad diskho, stänkskydd med metallisk yta, mellanmörkt trägolv och en köksö
Modern inredning av ett mellanstort kök, med rostfria vitvaror, gröna skåp, granitbänkskiva, släta luckor, en undermonterad diskho, stänkskydd med metallisk yta, mellanmörkt trägolv och en köksö

All of the cabinets in the kitchen are custom-made by Inplace Studio of La Jolla.
Idéer för stora funkis kök, med rostfria vitvaror, en undermonterad diskho, mellanmörkt trägolv, brunt golv, skåp i shakerstil, skåp i mörkt trä, granitbänkskiva, beige stänkskydd, stänkskydd i sten och en köksö
Idéer för stora funkis kök, med rostfria vitvaror, en undermonterad diskho, mellanmörkt trägolv, brunt golv, skåp i shakerstil, skåp i mörkt trä, granitbänkskiva, beige stänkskydd, stänkskydd i sten och en köksö

Inspiration för klassiska l-kök, med granitbänkskiva, luckor med infälld panel, vita skåp, integrerade vitvaror, en undermonterad diskho, vitt stänkskydd, stänkskydd i keramik, en köksö och mellanmörkt trägolv
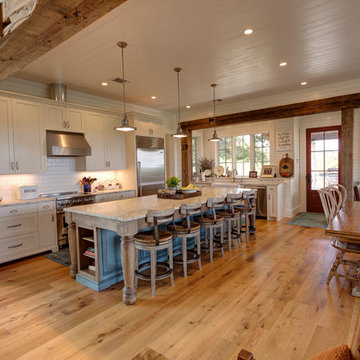
Photo by Clicked By Lara
Foto på ett stort lantligt kök, med en rustik diskho, skåp i shakerstil, vita skåp, granitbänkskiva, vitt stänkskydd, stänkskydd i keramik, rostfria vitvaror, mellanmörkt trägolv, en köksö och brunt golv
Foto på ett stort lantligt kök, med en rustik diskho, skåp i shakerstil, vita skåp, granitbänkskiva, vitt stänkskydd, stänkskydd i keramik, rostfria vitvaror, mellanmörkt trägolv, en köksö och brunt golv

Designer Sarah Robertson of Studio Dearborn helped a neighbor and friend to update a “builder grade” kitchen into a personal, family space that feels luxurious and inviting.
The homeowner wanted to solve a number of storage and flow problems in the kitchen, including a wasted area dedicated to a desk, too-little pantry storage, and her wish for a kitchen bar. The all white builder kitchen lacked character, and the client wanted to inject color, texture and personality into the kitchen while keeping it classic.

This kitchen had the old laundry room in the corner and there was no pantry. We converted the old laundry into a pantry/laundry combination. The hand carved travertine farm sink is the focal point of this beautiful new kitchen.
Notice the clean backsplash with no electrical outlets. All of the electrical outlets, switches and lights are under the cabinets leaving the uninterrupted backslash. The rope lighting on top of the cabinets adds a nice ambiance or night light.
Photography: Buxton Photography

A bright and modern kitchen with all the amenities! White cabinets with glass panes and plenty of upper storage space accentuated by black "leatherized" granite countertops.
Photo Credits:
Erik Lubbock
jenerik images photography
jenerikimages.com

This luxurious Hamptons design offers a stunning kitchen with all the modern appliances necessary for any cooking aficionado. Featuring an opulent natural stone benchtop and splashback, along with a dedicated butlers pantry coffee bar - designed exclusively by The Renovation Broker - this abode is sure to impress even the most discerning of guests!

Bay Head, New Jersey Transitional Kitchen designed by Stonington Cabinetry & Designs
https://www.kountrykraft.com/photo-gallery/hale-navy-kitchen-cabinets-bay-head-nj-j103256/
Photography by Chris Veith
#KountryKraft #CustomCabinetry
Cabinetry Style: Inset/No Bead
Door Design: TW10 Hyrbid
Custom Color: Custom Paint Match to Benjamin Moore Hale Navy
Job Number: J103256
99 556 foton på kök, med granitbänkskiva och mellanmörkt trägolv
8