295 106 foton på kök, med granitbänkskiva och rostfria vitvaror
Sortera efter:
Budget
Sortera efter:Populärt i dag
181 - 200 av 295 106 foton
Artikel 1 av 3
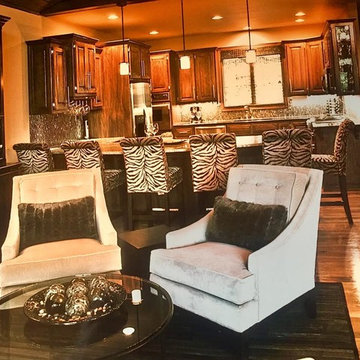
Klassisk inredning av ett mellanstort kök, med en undermonterad diskho, luckor med upphöjd panel, skåp i mellenmörkt trä, granitbänkskiva, stänkskydd med metallisk yta, stänkskydd i glaskakel, rostfria vitvaror, mellanmörkt trägolv, en halv köksö och brunt golv

Kitchen Granite Counter with a full Granite Back Splash, With a Rustic Chiseled Edge Detail.
Inspiration för ett mycket stort rustikt beige beige kök, med en rustik diskho, stänkskydd i sten, en köksö, luckor med upphöjd panel, brunt stänkskydd, rostfria vitvaror, beiget golv, skåp i mörkt trä, granitbänkskiva och travertin golv
Inspiration för ett mycket stort rustikt beige beige kök, med en rustik diskho, stänkskydd i sten, en köksö, luckor med upphöjd panel, brunt stänkskydd, rostfria vitvaror, beiget golv, skåp i mörkt trä, granitbänkskiva och travertin golv
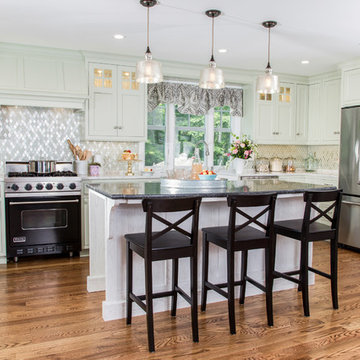
The homeowners wished to have an updated kitchen with a large window where they can see their established gardens. The gardens inspired the soft color palette where mint green cabinets top the oak wood floors. The client used white and black granite for the counters to achieve the look of marble and soapstone without the maintenance. The island seating helps when grandchildren come to visit for snack time.
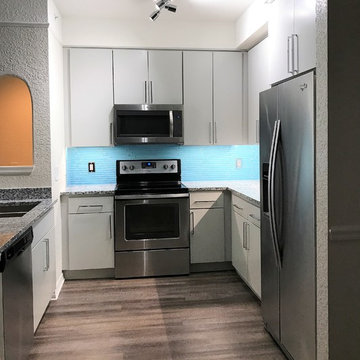
Jose Ricardo fuenmayor
Modern inredning av ett litet kök, med en dubbel diskho, släta luckor, grå skåp, granitbänkskiva, stänkskydd i glaskakel, rostfria vitvaror, vinylgolv och en halv köksö
Modern inredning av ett litet kök, med en dubbel diskho, släta luckor, grå skåp, granitbänkskiva, stänkskydd i glaskakel, rostfria vitvaror, vinylgolv och en halv köksö
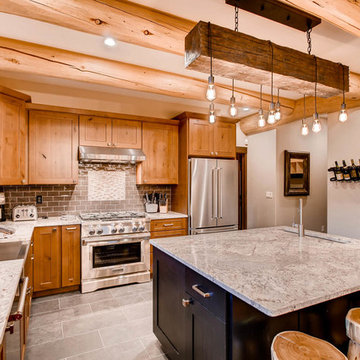
Spruce Log Cabin on Down-sloping lot, 3800 Sq. Ft 4 bedroom 4.5 Bath, with extensive decks and views. Main Floor Master.
Two tone kitchen with large windows and exposed logs
Rent this cabin 6 miles from Breckenridge Ski Resort for a weekend or a week: https://www.riverridgerentals.com/breckenridge/vacation-rentals/apres-ski-cabin/
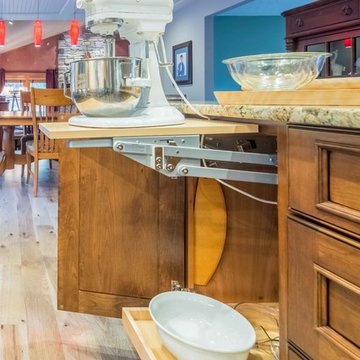
Tony Baldasaro Photography
Idéer för små vintage kök, med en undermonterad diskho, luckor med profilerade fronter, bruna skåp, granitbänkskiva, beige stänkskydd, stänkskydd i travertin, rostfria vitvaror, ljust trägolv, en köksö och beiget golv
Idéer för små vintage kök, med en undermonterad diskho, luckor med profilerade fronter, bruna skåp, granitbänkskiva, beige stänkskydd, stänkskydd i travertin, rostfria vitvaror, ljust trägolv, en köksö och beiget golv
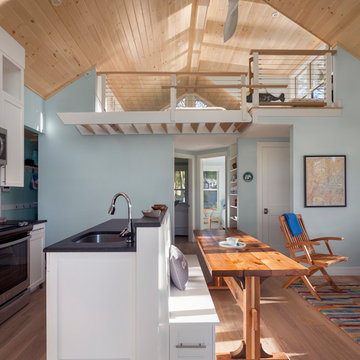
The kitchen, entry, and living room is all contained at the front of the house facing the ocean. To get up to the loft space a ships ladder was built. The ladder can be raised and lowered with the push of a remote. The custom painted (Benjamin Moore White Dove) shaker cabinets were built and finished in our shop. A bench seat with storage was integrated into the island. Pine was used to cover the entire cathedral ceiling. A White Oak wide plank engineered floor was installed throughout the home.
Photo by Anthony Crisafulli Photography

Architect- Marc Taron
Contractor- Kanegai Builders
Landscape Architect- Irvin Higashi
Inredning av ett exotiskt mellanstort kök, med en köksö, granitbänkskiva, rostfria vitvaror, en dubbel diskho, luckor med glaspanel, skåp i mellenmörkt trä, vitt stänkskydd, stänkskydd i porslinskakel, klinkergolv i keramik och beiget golv
Inredning av ett exotiskt mellanstort kök, med en köksö, granitbänkskiva, rostfria vitvaror, en dubbel diskho, luckor med glaspanel, skåp i mellenmörkt trä, vitt stänkskydd, stänkskydd i porslinskakel, klinkergolv i keramik och beiget golv
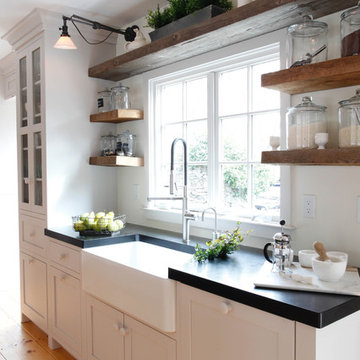
The main wash-up area faces out into the courtyard. The farm sink is fitted with an industrial style faucet, with reclaimed wood shelves above.
Photo by Mary Ellen Hendricks
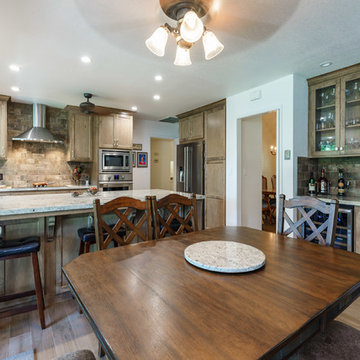
The combination of wood tones and natural stone bring out a very cozy feel in this kitchen renovation.
Idéer för att renovera ett mellanstort vintage grå grått kök, med en rustik diskho, skåp i shakerstil, skåp i mellenmörkt trä, granitbänkskiva, flerfärgad stänkskydd, stänkskydd i stenkakel, rostfria vitvaror, mellanmörkt trägolv, en halv köksö och brunt golv
Idéer för att renovera ett mellanstort vintage grå grått kök, med en rustik diskho, skåp i shakerstil, skåp i mellenmörkt trä, granitbänkskiva, flerfärgad stänkskydd, stänkskydd i stenkakel, rostfria vitvaror, mellanmörkt trägolv, en halv köksö och brunt golv
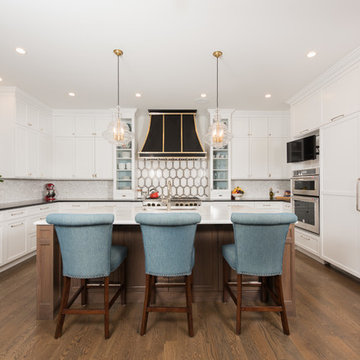
Idéer för ett stort klassiskt u-kök, med en undermonterad diskho, vita skåp, granitbänkskiva, stänkskydd i porslinskakel, en köksö, skåp i shakerstil, flerfärgad stänkskydd, rostfria vitvaror och mörkt trägolv

Inspiration för ett mycket stort vintage kök, med rostfria vitvaror, mörkt trägolv, en köksö, luckor med infälld panel, vita skåp och granitbänkskiva
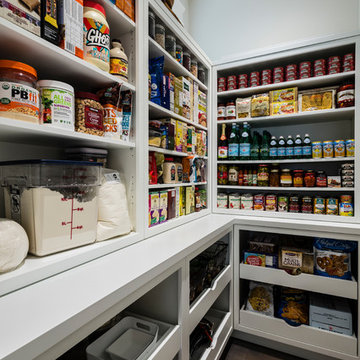
The gourmet kitchen pulls out all stops – luxury functions of pull-out tray storage, magic corners, hidden touch-latches, and high-end appliances; steam-oven, wall-oven, warming drawer, espresso/coffee, wine fridge, ice-machine, trash-compactor, and convertible-freezers – to create a home chef’s dream. Cook and prep space is extended thru windows from the kitchen to an outdoor work space and built in barbecue.
photography: Paul Grdina

This early american cape style home built in 1820 was restored to it original beauty. Green antiqued, distressed cabinets, honed granite countertops, hand forged iron cabinet pulls, a chimney style vent hood, and heavily distressed furniture style island all help to create an aura of authenticity in this kitchen, while stainless steel appliances add a dash of modernity.
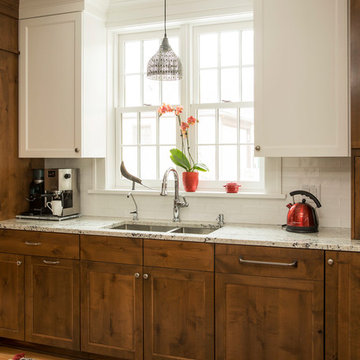
Delightful 1930's home on the parkway needed a major kitchen remodel which lead to expanding the sunroom and opening them up to each other. Above a master bedroom and bath were added to make this home live larger than it's square footage would bely.
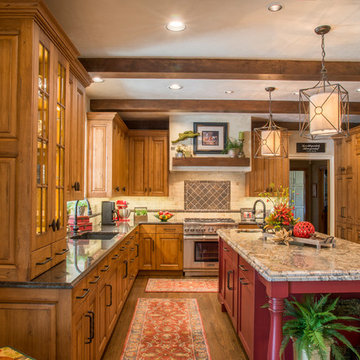
The perimeter cabinetry is knotty alder wood in a natural sepia stain while the island is hand planed alder in a slightly distressed finish in the Brick paint color. All cabinetry is by Cottonwood Fine Furniture. The granite countertop colors are Suede Brown on the perimeter and Apollo on the island. The island features a 6cm stacked edge. Photograph by Patrick Wherritt
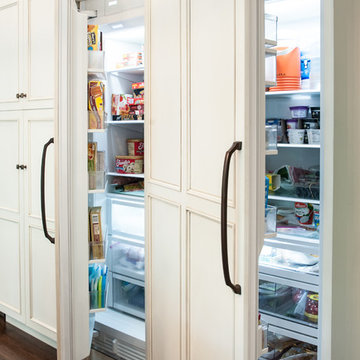
Inspiration för mellanstora klassiska kök, med en undermonterad diskho, luckor med profilerade fronter, vita skåp, granitbänkskiva, flerfärgad stänkskydd, stänkskydd i keramik, rostfria vitvaror, mörkt trägolv, flera köksöar och brunt golv
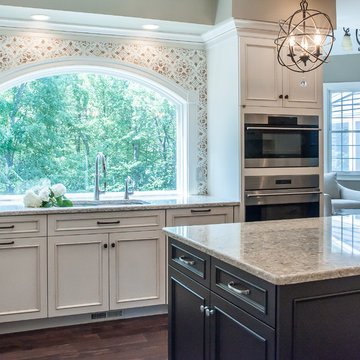
Idéer för att renovera ett mellanstort vintage kök, med en undermonterad diskho, luckor med profilerade fronter, vita skåp, granitbänkskiva, flerfärgad stänkskydd, stänkskydd i keramik, rostfria vitvaror, mörkt trägolv, flera köksöar och brunt golv
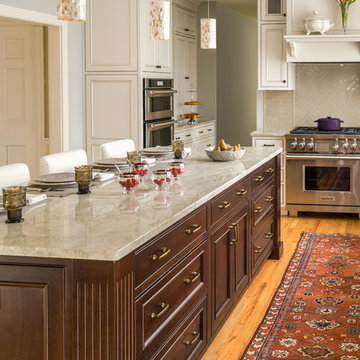
Boxford, MA kitchen renovation designed by north of Boston kitchen design showroom Heartwood Kitchens.
This kitchen includes white painted cabinetry with a glaze and dark wood island. Heartwood included a large, deep boxed out window on the window wall to brighten up the kitchen. This kitchen includes a large island with seating for 4, Wolf range, Sub-Zero refrigerator/freezer, large pantry cabinets and glass front china cabinet. Island/Tabletop items provided by Savoir Faire Home Andover, MA Oriental rugs from First Rugs in Acton, MA Photo credit: Eric Roth Photography.
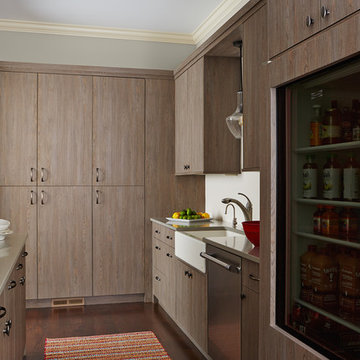
What previously had been a small curved pantry with an entry into a hidden office behind the kitchen was transformed into the prep kitchen space, perfect for hosting large parties and keeping the mess elsewhere and unseen by guests. The prep space is directly behind the kitchen, separated by a pocket door for easy access, and has an exit door into the garage, for staging during these parties.
Using that space to appeal more to our homeowner, MA Peterson modified the space to meet all the details one might need for entertaining or the homeowners love of baking. Not one inch of space was spared in this prep kitchen, including plenty of storage and organization. The space is perfectly thought out to include a sink, dishwasher and refrigerator plus great counter space for easy access to necessary items.
Susan Gilmore Photography
295 106 foton på kök, med granitbänkskiva och rostfria vitvaror
10