29 624 foton på kök, med granitbänkskiva och stänkskydd i glaskakel
Sortera efter:
Budget
Sortera efter:Populärt i dag
41 - 60 av 29 624 foton
Artikel 1 av 3

Idéer för ett stort klassiskt skafferi, med en rustik diskho, luckor med infälld panel, grå skåp, granitbänkskiva, grått stänkskydd, stänkskydd i glaskakel, rostfria vitvaror, mörkt trägolv, flera köksöar och brunt golv

Inspiration för stora klassiska l-kök, med en dubbel diskho, luckor med upphöjd panel, vita skåp, granitbänkskiva, blått stänkskydd, stänkskydd i glaskakel, rostfria vitvaror, mörkt trägolv, en köksö och brunt golv
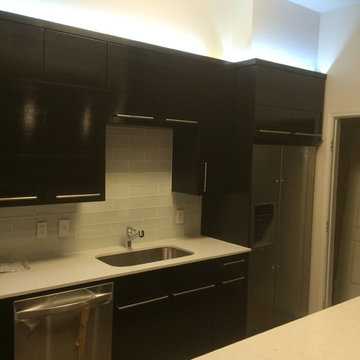
Glass tile backsplash
Bild på ett mellanstort funkis parallellkök, med en undermonterad diskho, släta luckor, svarta skåp, granitbänkskiva, vitt stänkskydd, stänkskydd i glaskakel och rostfria vitvaror
Bild på ett mellanstort funkis parallellkök, med en undermonterad diskho, släta luckor, svarta skåp, granitbänkskiva, vitt stänkskydd, stänkskydd i glaskakel och rostfria vitvaror
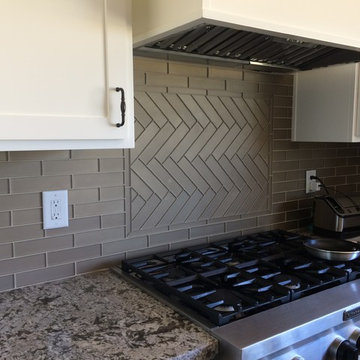
Updated traditional kitchen with a matte taupe subway tile and framed chevron design over stove; also, granite counter top with off-white cabinets. - Lodi, CA
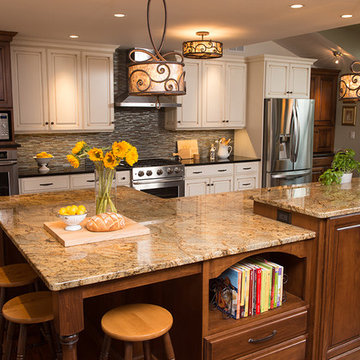
Roselle kitchen.
Alex Claney Photography, LauraDesignCo.
Idéer för stora vintage kök med öppen planlösning, med luckor med upphöjd panel, skåp i mellenmörkt trä, granitbänkskiva, rostfria vitvaror, mellanmörkt trägolv, en köksö, en dubbel diskho, flerfärgad stänkskydd och stänkskydd i glaskakel
Idéer för stora vintage kök med öppen planlösning, med luckor med upphöjd panel, skåp i mellenmörkt trä, granitbänkskiva, rostfria vitvaror, mellanmörkt trägolv, en köksö, en dubbel diskho, flerfärgad stänkskydd och stänkskydd i glaskakel
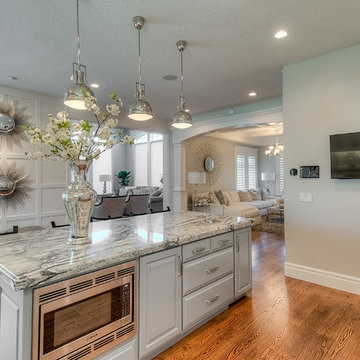
Caroline Merrill Real Estate Photography
Idéer för ett stort klassiskt kök, med en undermonterad diskho, luckor med upphöjd panel, vita skåp, granitbänkskiva, flerfärgad stänkskydd, stänkskydd i glaskakel, rostfria vitvaror, mellanmörkt trägolv och en köksö
Idéer för ett stort klassiskt kök, med en undermonterad diskho, luckor med upphöjd panel, vita skåp, granitbänkskiva, flerfärgad stänkskydd, stänkskydd i glaskakel, rostfria vitvaror, mellanmörkt trägolv och en köksö
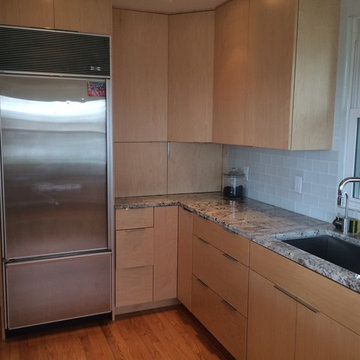
Exempel på ett mellanstort modernt kök, med en undermonterad diskho, släta luckor, skåp i ljust trä, granitbänkskiva, vitt stänkskydd, stänkskydd i glaskakel, vita vitvaror, ljust trägolv och en köksö
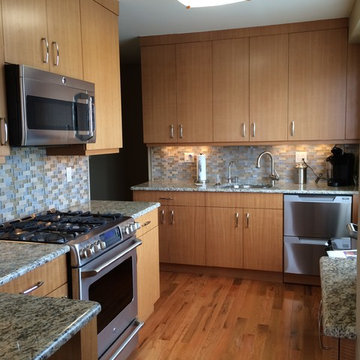
Modern inredning av ett litet u-kök, med en undermonterad diskho, släta luckor, skåp i ljust trä, granitbänkskiva, grönt stänkskydd, stänkskydd i glaskakel, rostfria vitvaror och ljust trägolv

This small studio has everything! It includes apartment size small white appliances, stunning colors (Diamond Cloud Gray cabinets), and great storage solutions!
Besides the beauty of the turquoise backsplash and clean lines this small space is extremely functional! Warm wood boxes were custom made to house all of the cooking essentials in arms reach. The cabinets flow completely to the ceiling to allow for every inch of storage space to be used. Grey cabinets are even above the kitchen window.
Designed by Small Space Consultant Danielle Perkins @ DANIELLE Interior Design & Decor.
Photographed by Taylor Abeel Photography
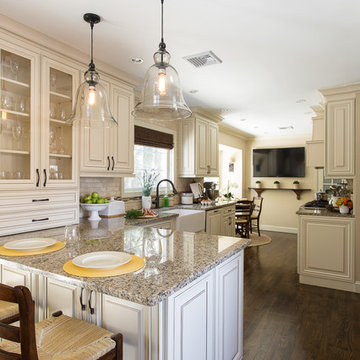
Classic Family Kitchen Renovation - Long Island, New York
Interior Design: Jeanne Campana Design
Inspiration för stora klassiska parallellkök, med en rustik diskho, luckor med upphöjd panel, beige skåp, granitbänkskiva, beige stänkskydd, stänkskydd i glaskakel, rostfria vitvaror, mörkt trägolv och en halv köksö
Inspiration för stora klassiska parallellkök, med en rustik diskho, luckor med upphöjd panel, beige skåp, granitbänkskiva, beige stänkskydd, stänkskydd i glaskakel, rostfria vitvaror, mörkt trägolv och en halv köksö

AV Architects + Builders
Location: Great Falls, VA, USA
Our modern farm style home design was exactly what our clients were looking for. They had the charm and the landscape they wanted, but needed a boost to help accommodate a family of four. Our design saw us tear down their existing garage and transform the space into an entertaining family friendly kitchen. This addition moved the entry of the home to the other side and switched the view of the kitchen on the side of the home with more natural light. As for the ceilings, we went ahead and changed the traditional 7’8” ceilings to a 9’4” ceiling. Our decision to approach this home with smart design resulted in removing the existing stick frame roof and replacing it with engineered trusses to have a higher and wider roof, which allowed for the open plan to be implemented without the use of supporting beams. And once the finished product was complete, our clients had a home that doubled in space and created many more opportunities for entertaining and relaxing in style.
Stacy Zarin Photography
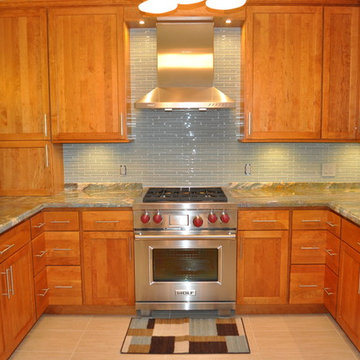
Idéer för att renovera ett stort funkis kök, med granitbänkskiva, rostfria vitvaror, blått stänkskydd, stänkskydd i glaskakel, skåp i mellenmörkt trä och luckor med infälld panel
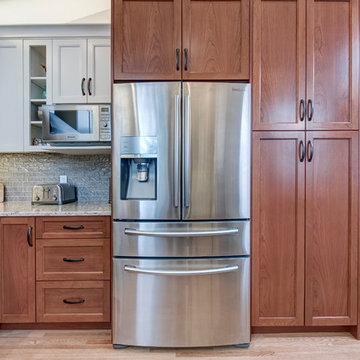
Bild på ett mellanstort vintage kök, med en undermonterad diskho, skåp i shakerstil, skåp i mellenmörkt trä, granitbänkskiva, grått stänkskydd, stänkskydd i glaskakel, rostfria vitvaror, ljust trägolv och en halv köksö
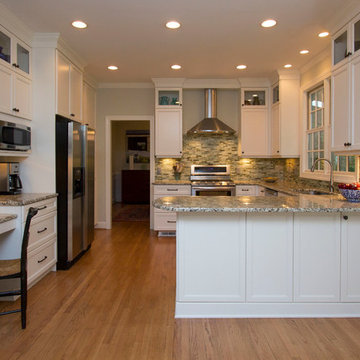
Marilyn Peryer Style House Copyright 2014
Bild på ett mellanstort vintage flerfärgad flerfärgat kök, med en undermonterad diskho, luckor med infälld panel, vita skåp, granitbänkskiva, grått stänkskydd, stänkskydd i glaskakel, rostfria vitvaror, mellanmörkt trägolv, en halv köksö och orange golv
Bild på ett mellanstort vintage flerfärgad flerfärgat kök, med en undermonterad diskho, luckor med infälld panel, vita skåp, granitbänkskiva, grått stänkskydd, stänkskydd i glaskakel, rostfria vitvaror, mellanmörkt trägolv, en halv köksö och orange golv

Today’s Vintage Farmhouse by KCS Estates is the perfect pairing of the elegance of simpler times with the sophistication of today’s design sensibility.
Nestled in Homestead Valley this home, located at 411 Montford Ave Mill Valley CA, is 3,383 square feet with 4 bedrooms and 3.5 bathrooms. And features a great room with vaulted, open truss ceilings, chef’s kitchen, private master suite, office, spacious family room, and lawn area. All designed with a timeless grace that instantly feels like home. A natural oak Dutch door leads to the warm and inviting great room featuring vaulted open truss ceilings flanked by a white-washed grey brick fireplace and chef’s kitchen with an over sized island.
The Farmhouse’s sliding doors lead out to the generously sized upper porch with a steel fire pit ideal for casual outdoor living. And it provides expansive views of the natural beauty surrounding the house. An elegant master suite and private home office complete the main living level.
411 Montford Ave Mill Valley CA
Presented by Melissa Crawford
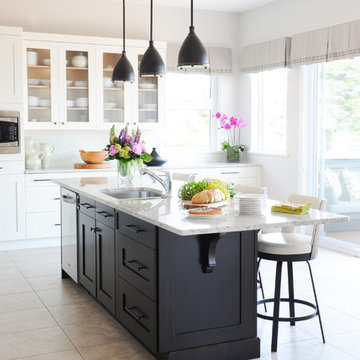
All of the cabinets in this kitchen, that has been featured on Houzz, were originally the same dark wood stain as the island. The client hired us to lighten things up and we did just that by changing the perimeter cabinets to a soft white and installing a highly reflective custom moorish tile glass backsplash in the same colour. We kept the island as it was and referenced the darker colour in the bronze pendant lights and perimeter hardware. Interior Design by Lori Steeves of Simply Home Decorating Inc. Photos by Tracey Ayton Photography. Read more details about this project here: http://www.houzz.com/ideabooks/30888916/list/inside-houzz-refaced-cabinets-transform-a-kitchen
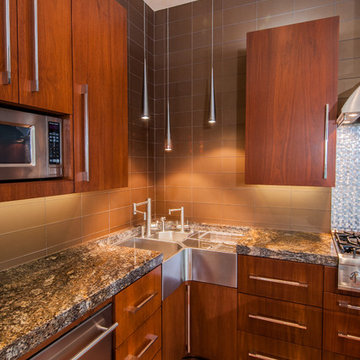
Foto på ett funkis kök, med en rustik diskho, släta luckor, skåp i mellenmörkt trä, granitbänkskiva, stänkskydd med metallisk yta, rostfria vitvaror och stänkskydd i glaskakel

This was a whole house remodel, the owners are more transitional in style, and they had a lot of special requests including the suspended bar seats on the bar, as well as the geometric circles that were custom to their space. The doors, moulding, trim work and bar are all completely custom to their aesthetic interests.
We tore out a lot of walls to make the kitchen and living space a more open floor plan for easier communication,
The hidden bar is to the right of the kitchen, replacing the previous closet pantry that we tore down and replaced with a framed wall, that allowed us to create a hidden bar (hidden from the living room) complete with a tall wine cooler on the end of the island.
Photo Credid: Peter Obetz
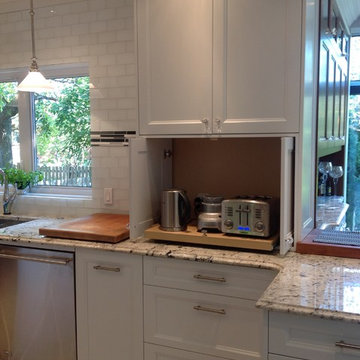
To minimize countertop clutter, we created this pull-out appliance station for their most-used small appliances, which easily tucks out of site when not in use.

David Sloane
Inredning av ett klassiskt avskilt, stort svart svart u-kök, med skåp i shakerstil, rostfria vitvaror, en undermonterad diskho, vita skåp, mellanmörkt trägolv, en köksö, brunt golv, granitbänkskiva, grått stänkskydd och stänkskydd i glaskakel
Inredning av ett klassiskt avskilt, stort svart svart u-kök, med skåp i shakerstil, rostfria vitvaror, en undermonterad diskho, vita skåp, mellanmörkt trägolv, en köksö, brunt golv, granitbänkskiva, grått stänkskydd och stänkskydd i glaskakel
29 624 foton på kök, med granitbänkskiva och stänkskydd i glaskakel
3