17 757 foton på kök, med granitbänkskiva och stänkskydd i sten
Sortera efter:
Budget
Sortera efter:Populärt i dag
161 - 180 av 17 757 foton
Artikel 1 av 3

This old tiny kitchen now boasts big space, ideal for a small family or a bigger gathering. It's main feature is the customized black metal frame that hangs from the ceiling providing support for two natural maple butcher block shevles, but also divides the two rooms. A downdraft vent compliments the functionality and aesthetic of this installation.
The kitchen counters encroach into the dining room, providing more under counter storage. The concept of a proportionately larger peninsula allows more working and entertaining surface. The weightiness of the counters was balanced by the wall of tall cabinets. These cabinets provide most of the kitchen storage and boast an appliance garage, deep pantry and a clever lemans system for the corner storage.
Design: Astro Design Centre, Ottawa Canada
Photos: Doublespace Photography
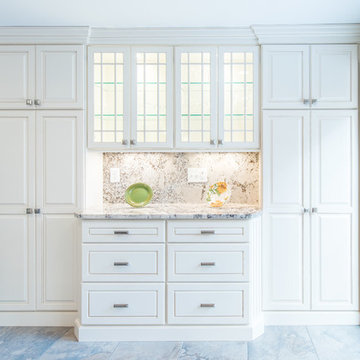
Kate & Keith Photography
Inspiration för mellanstora klassiska kök, med en undermonterad diskho, luckor med upphöjd panel, vita skåp, granitbänkskiva, beige stänkskydd, stänkskydd i sten, rostfria vitvaror, kalkstensgolv och en köksö
Inspiration för mellanstora klassiska kök, med en undermonterad diskho, luckor med upphöjd panel, vita skåp, granitbänkskiva, beige stänkskydd, stänkskydd i sten, rostfria vitvaror, kalkstensgolv och en köksö
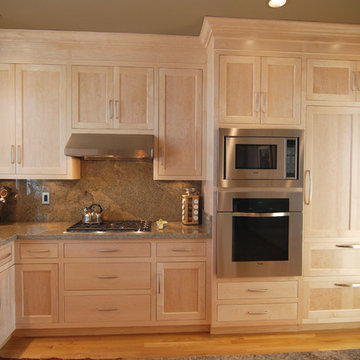
Solid maple shaker doors - flush inset - clear conversion varnish. Heavy traditional crown molding.
Idéer för att renovera ett mellanstort vintage kök, med en dubbel diskho, skåp i shakerstil, skåp i ljust trä, granitbänkskiva, grått stänkskydd, stänkskydd i sten, rostfria vitvaror, mellanmörkt trägolv och en halv köksö
Idéer för att renovera ett mellanstort vintage kök, med en dubbel diskho, skåp i shakerstil, skåp i ljust trä, granitbänkskiva, grått stänkskydd, stänkskydd i sten, rostfria vitvaror, mellanmörkt trägolv och en halv köksö
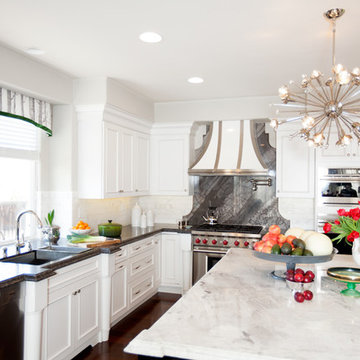
Photographer: Michelle Drewes
Inspiration för ett avskilt, stort funkis l-kök, med en enkel diskho, släta luckor, vita skåp, granitbänkskiva, grått stänkskydd, stänkskydd i sten, rostfria vitvaror, mörkt trägolv, en köksö och brunt golv
Inspiration för ett avskilt, stort funkis l-kök, med en enkel diskho, släta luckor, vita skåp, granitbänkskiva, grått stänkskydd, stänkskydd i sten, rostfria vitvaror, mörkt trägolv, en köksö och brunt golv
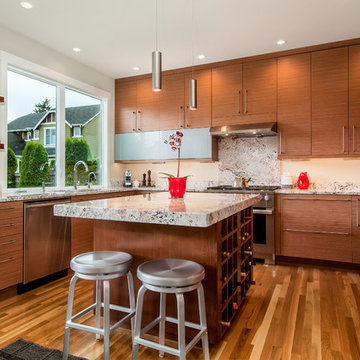
Featured on Houzz: 'Kitchen of the Week'
Photographer: Dan Farmer
Exempel på ett mellanstort modernt grå grått kök, med släta luckor, bruna skåp, granitbänkskiva, vitt stänkskydd, stänkskydd i sten, integrerade vitvaror, mellanmörkt trägolv, en undermonterad diskho, en köksö och brunt golv
Exempel på ett mellanstort modernt grå grått kök, med släta luckor, bruna skåp, granitbänkskiva, vitt stänkskydd, stänkskydd i sten, integrerade vitvaror, mellanmörkt trägolv, en undermonterad diskho, en köksö och brunt golv
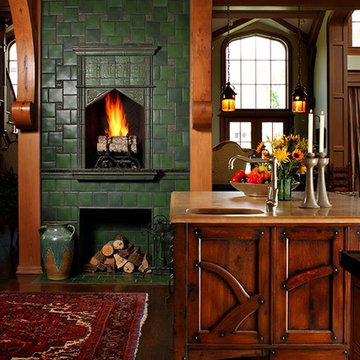
This liveable kitchen echos the style of the home. David Dietrich Photographer
Idéer för ett stort amerikanskt kök, med en undermonterad diskho, släta luckor, skåp i ljust trä, granitbänkskiva, grönt stänkskydd, stänkskydd i sten, integrerade vitvaror, mörkt trägolv och en köksö
Idéer för ett stort amerikanskt kök, med en undermonterad diskho, släta luckor, skåp i ljust trä, granitbänkskiva, grönt stänkskydd, stänkskydd i sten, integrerade vitvaror, mörkt trägolv och en köksö
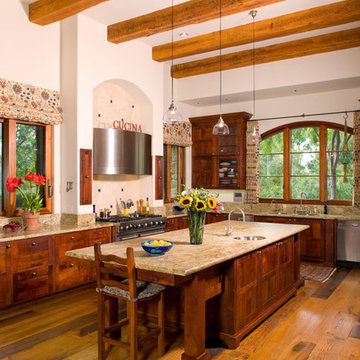
Idéer för att renovera ett stort medelhavsstil kök, med en undermonterad diskho, skåp i shakerstil, skåp i mörkt trä, granitbänkskiva, beige stänkskydd, stänkskydd i sten, rostfria vitvaror, mellanmörkt trägolv och en köksö
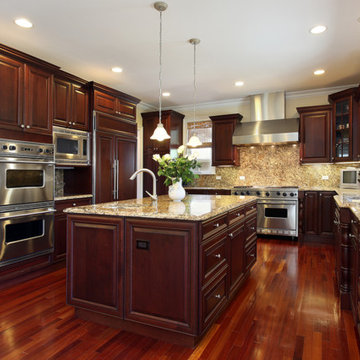
At Virtual Warehouse we wanted to give our customers plenty of choices, and make their buying experience as simple as possible.We hope you enjoy browsing our Online slabs selection.
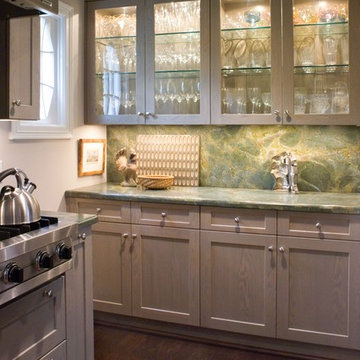
Beautiful Butler's Pantry featuring Brookhaven cabinets in Oak with a Dove Grey finish. The design was built with the Colony door style and features a granite stone slab; verde vecchio. All wall cabinets are glass framed with interior lighting and glass shelves for glassware display. Cabinets go the ceiling with small top trim.

The decision to remodel your kitchen isn't one to take lightly. But, if you really don't enjoy spending time there, it may be time for a change. That was the situation facing the owners of this remodeled kitchen, says interior designer Vernon Applegate.
"The old kitchen was dismal," he says. "It was small, cramped and outdated, with low ceilings and a style that reminded me of the early ‘80s."
It was also some way from what the owners – a young couple – wanted. They were looking for a contemporary open-plan kitchen and family room where they could entertain guests and, in the future, keep an eye on their children. Two sinks, dishwashers and refrigerators were on their wish list, along with storage space for appliances and other equipment.
Applegate's first task was to open up and increase the space by demolishing some walls and raising the height of the ceiling.
"The house sits on a steep ravine. The original architect's plans for the house were missing, so we needed to be sure which walls were structural and which were decorative," he says.
With the walls removed and the ceiling height increased by 18 inches, the new kitchen is now three times the size of the original galley kitchen.
The main work area runs along the back of the kitchen, with an island providing additional workspace and a place for guests to linger.
A color palette of dark blues and reds was chosen for the walls and backsplashes. Black was used for the kitchen island top and back.
"Blue provides a sense of intimacy, and creates a contrast with the bright living and dining areas, which have lots of natural light coming through their large windows," he says. "Blue also works as a restful backdrop for anyone watching the large screen television in the kitchen."
A mottled red backsplash adds to the intimate tone and makes the walls seem to pop out, especially around the range hood, says Applegate. From the family room, the black of the kitchen island provides a visual break between the two spaces.
"I wanted to avoid people's eyes going straight to the cabinetry, so I extended the black countertop down to the back of the island to form a negative space and divide the two areas," he says.
"The kitchen is now the axis of the whole public space in the house. From there you can see the dining room, living room and family room, as well as views of the hills and the water beyond."
Cabinets : Custom rift sawn white oak, cerused dyed glaze
Countertops : Absolute black granite, polished
Flooring : Oak/driftwood grey from Gammapar
Bar stools : Techno with arms, walnut color
Lighting : Policelli
Backsplash : Red dragon marble
Sink : Stainless undermountby Blanco
Faucets : Grohe
Hot water system : InSinkErator
Oven : Jade
Cooktop : Independent Hoods, custom
Microwave : GE Monogram
Refrigerator : Jade
Dishwasher : Miele, Touchtronic anniversary Limited Edition
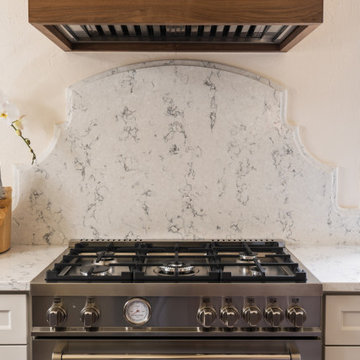
Bild på ett avskilt, mellanstort vintage grå grått l-kök, med en undermonterad diskho, skåp i shakerstil, vita skåp, granitbänkskiva, grått stänkskydd, stänkskydd i sten, rostfria vitvaror, mörkt trägolv och brunt golv
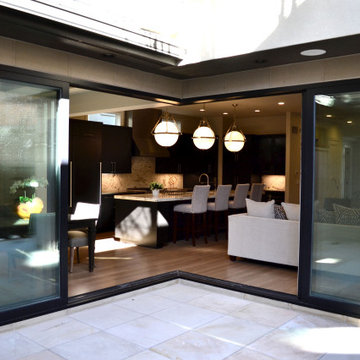
Courtyard opening to living area.
Bild på ett stort vintage vit vitt kök, med mellanmörkt trägolv, brunt golv, en undermonterad diskho, släta luckor, svarta skåp, granitbänkskiva, vitt stänkskydd, stänkskydd i sten, rostfria vitvaror och en köksö
Bild på ett stort vintage vit vitt kök, med mellanmörkt trägolv, brunt golv, en undermonterad diskho, släta luckor, svarta skåp, granitbänkskiva, vitt stänkskydd, stänkskydd i sten, rostfria vitvaror och en köksö
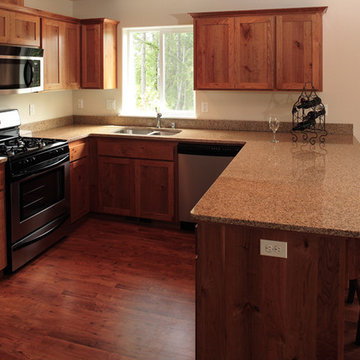
Inspiration för ett mellanstort vintage kök, med en undermonterad diskho, skåp i shakerstil, skåp i mellenmörkt trä, granitbänkskiva, brunt stänkskydd, stänkskydd i sten, rostfria vitvaror, klinkergolv i keramik, en halv köksö och brunt golv

Foto på ett avskilt, stort vintage flerfärgad u-kök, med en undermonterad diskho, släta luckor, skåp i mellenmörkt trä, granitbänkskiva, flerfärgad stänkskydd, stänkskydd i sten, rostfria vitvaror, skiffergolv och flerfärgat golv
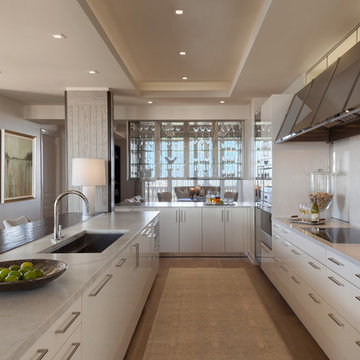
Lori Hamilton
Foto på ett stort funkis kök, med en undermonterad diskho, släta luckor, vita skåp, granitbänkskiva, stänkskydd i sten, rostfria vitvaror, ljust trägolv och en köksö
Foto på ett stort funkis kök, med en undermonterad diskho, släta luckor, vita skåp, granitbänkskiva, stänkskydd i sten, rostfria vitvaror, ljust trägolv och en köksö
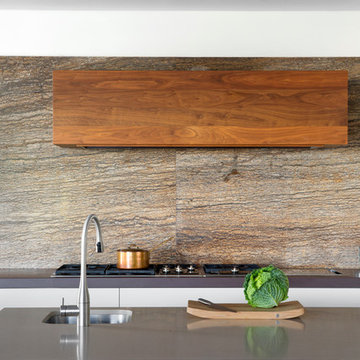
Solid timber cupboard fronts provide a robust natural finish to the kitchen. The detailed stone slab splashback compliments the timber cupboard finish. The range hood has been concealed within a slab of solid timber to hide the stainless steel of the range hood. The range hood then becomes more like a block of wall art rather than a utilitarian item.
Phot by Angelita Bonetti
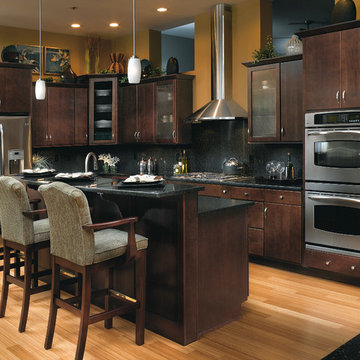
Inspiration för avskilda, stora klassiska svart l-kök, med en undermonterad diskho, släta luckor, skåp i mörkt trä, granitbänkskiva, svart stänkskydd, stänkskydd i sten, rostfria vitvaror, ljust trägolv, en köksö och brunt golv
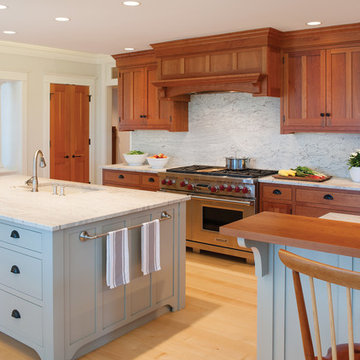
Crown Point Cabinetry
Inspiration för amerikanska linjära kök och matrum, med en enkel diskho, skåp i shakerstil, skåp i mellenmörkt trä, granitbänkskiva, vitt stänkskydd, stänkskydd i sten, rostfria vitvaror, ljust trägolv och flera köksöar
Inspiration för amerikanska linjära kök och matrum, med en enkel diskho, skåp i shakerstil, skåp i mellenmörkt trä, granitbänkskiva, vitt stänkskydd, stänkskydd i sten, rostfria vitvaror, ljust trägolv och flera köksöar
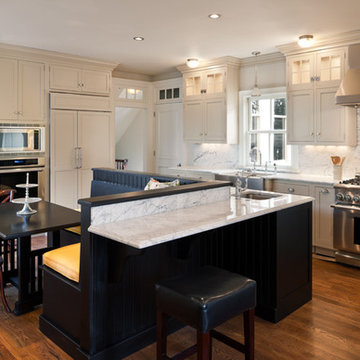
Photo: Tom Crane
Idéer för stora vintage kök, med en rustik diskho, granitbänkskiva, vitt stänkskydd, stänkskydd i sten, rostfria vitvaror, mellanmörkt trägolv, en köksö, skåp i shakerstil och vita skåp
Idéer för stora vintage kök, med en rustik diskho, granitbänkskiva, vitt stänkskydd, stänkskydd i sten, rostfria vitvaror, mellanmörkt trägolv, en köksö, skåp i shakerstil och vita skåp
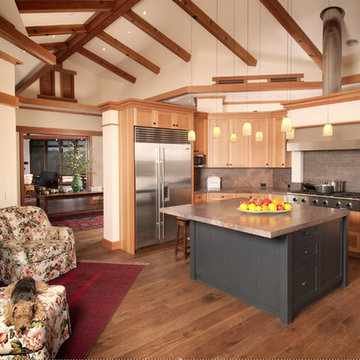
This spacious kitchen showcases a high vaulted beamed ceiling with direct lighting, douglas fir cabinets and comfortable sitting room for an overall great family room
17 757 foton på kök, med granitbänkskiva och stänkskydd i sten
9