1 394 foton på kök, med granitbänkskiva och stänkskydd i terrakottakakel
Sortera efter:
Budget
Sortera efter:Populärt i dag
161 - 180 av 1 394 foton
Artikel 1 av 3
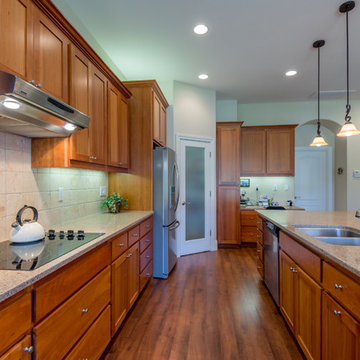
Idéer för ett stort klassiskt kök, med en undermonterad diskho, skåp i shakerstil, skåp i mellenmörkt trä, granitbänkskiva, beige stänkskydd, stänkskydd i terrakottakakel, rostfria vitvaror, vinylgolv, en köksö och brunt golv
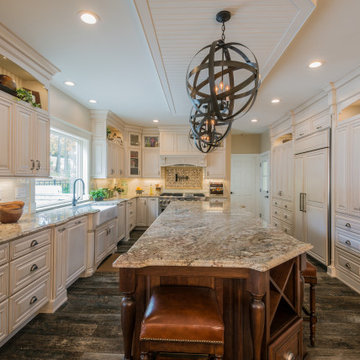
Exempel på ett stort beige beige kök, med en rustik diskho, luckor med upphöjd panel, skåp i ljust trä, granitbänkskiva, beige stänkskydd, stänkskydd i terrakottakakel, rostfria vitvaror, vinylgolv, en köksö och brunt golv
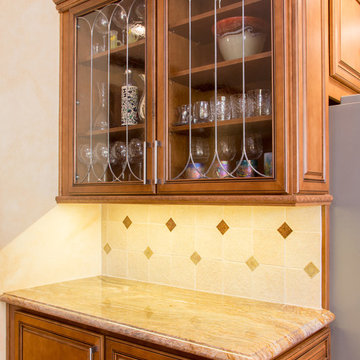
This Mediterranean designed Carmel Valley, California Kitchen is elegant to say the least. The kitchen remodel is highlighted with beautiful wood flooring, medium wood cabinets and a rectangular island for socializing. www.remodelworks.com
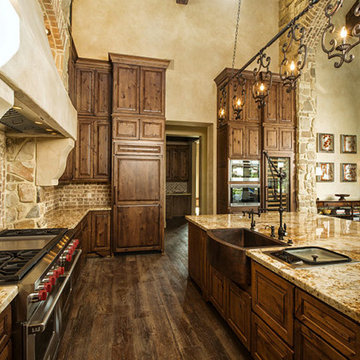
Exempel på ett mycket stort klassiskt kök, med en köksö, luckor med upphöjd panel, skåp i mörkt trä, granitbänkskiva, beige stänkskydd, stänkskydd i terrakottakakel, rostfria vitvaror, en rustik diskho och mörkt trägolv
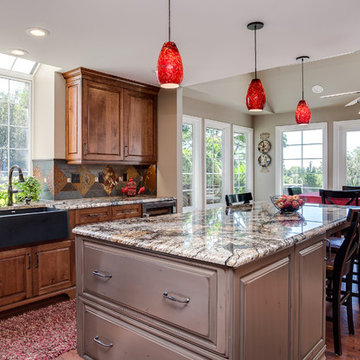
Perimeter Cabinets and Bar:
Frameless Current by Crystal
Door style: Countryside
Wood: Rustic Cherry
Finish: Summer Wheat with Brown Highlight
Glass accent Doors: Clear Waterglass
Island Cabinets:
Frameless Encore by Crystal
Door style: Country French Square
Wood: Knotty Alder
Finish: Signature Rub Thru Mushroom Paint with Flat Sheen with Umber under color, Distressing and Wearing with Black Highlight.
SubZero / Wolf Appliance package
Tile: Brazilian Multicolor Slate and Granite slab insert tiles 2x2”
Plumbing: New Blanco Apron Front Sink (IKON)
Countertops: Granite 3CM Supreme Gold , with Ogee Flat edge.
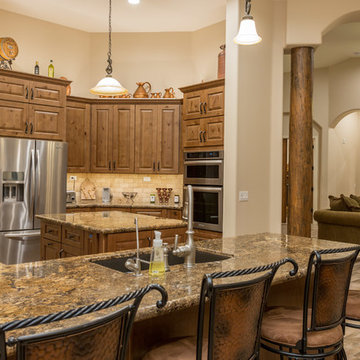
ListerPros
Inspiration för ett mellanstort rustikt kök, med en dubbel diskho, luckor med infälld panel, skåp i mellenmörkt trä, granitbänkskiva, beige stänkskydd, stänkskydd i terrakottakakel, rostfria vitvaror, klinkergolv i terrakotta och en köksö
Inspiration för ett mellanstort rustikt kök, med en dubbel diskho, luckor med infälld panel, skåp i mellenmörkt trä, granitbänkskiva, beige stänkskydd, stänkskydd i terrakottakakel, rostfria vitvaror, klinkergolv i terrakotta och en köksö
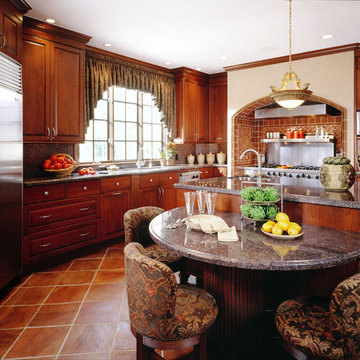
This home is in a rural area. The client was wanting a home reminiscent of those built by the auto barons of Detroit decades before. The home focuses on a nature area enhanced and expanded as part of this property development. The water feature, with its surrounding woodland and wetland areas, supports wild life species and was a significant part of the focus for our design. We orientated all primary living areas to allow for sight lines to the water feature. This included developing an underground pool room where its only windows looked over the water while the room itself was depressed below grade, ensuring that it would not block the views from other areas of the home. The underground room for the pool was constructed of cast-in-place architectural grade concrete arches intended to become the decorative finish inside the room. An elevated exterior patio sits as an entertaining area above this room while the rear yard lawn conceals the remainder of its imposing size. A skylight through the grass is the only hint at what lies below.
Great care was taken to locate the home on a small open space on the property overlooking the natural area and anticipated water feature. We nestled the home into the clearing between existing trees and along the edge of a natural slope which enhanced the design potential and functional options needed for the home. The style of the home not only fits the requirements of an owner with a desire for a very traditional mid-western estate house, but also its location amongst other rural estate lots. The development is in an area dotted with large homes amongst small orchards, small farms, and rolling woodlands. Materials for this home are a mixture of clay brick and limestone for the exterior walls. Both materials are readily available and sourced from the local area. We used locally sourced northern oak wood for the interior trim. The black cherry trees that were removed were utilized as hardwood flooring for the home we designed next door.
Mechanical systems were carefully designed to obtain a high level of efficiency. The pool room has a separate, and rather unique, heating system. The heat recovered as part of the dehumidification and cooling process is re-directed to maintain the water temperature in the pool. This process allows what would have been wasted heat energy to be re-captured and utilized. We carefully designed this system as a negative pressure room to control both humidity and ensure that odors from the pool would not be detectable in the house. The underground character of the pool room also allowed it to be highly insulated and sealed for high energy efficiency. The disadvantage was a sacrifice on natural day lighting around the entire room. A commercial skylight, with reflective coatings, was added through the lawn-covered roof. The skylight added a lot of natural daylight and was a natural chase to recover warm humid air and supply new cooled and dehumidified air back into the enclosed space below. Landscaping was restored with primarily native plant and tree materials, which required little long term maintenance. The dedicated nature area is thriving with more wildlife than originally on site when the property was undeveloped. It is rare to be on site and to not see numerous wild turkey, white tail deer, waterfowl and small animals native to the area. This home provides a good example of how the needs of a luxury estate style home can nestle comfortably into an existing environment and ensure that the natural setting is not only maintained but protected for future generations.
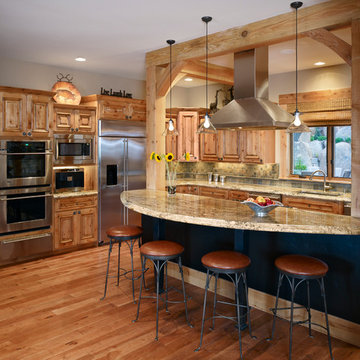
This is the 2009 Metro Denver HBA "Raising the Bar" award winning "Custom Home of the Year" and "Best Urban in-fill Home of the Year". This custom residence was sits on a hillside with amazing views of Boulder's Flatirons mountain range in the scenic Chautauqua neighborhood. The owners wanted to be able to enjoy their mountain views and Sopris helped to create a living space that worked to synergize with the outdoors and wrapped the spaces around an amazing water feature and patio area.
photo credit: Ron Russo

This kitchen was once half the size it is now and had dark panels throughout. By taking the space from the adjacent Utility Room and expanding towards the back yard, we were able to increase the size allowing for more storage, flow, and enjoyment. We also added on a new Utility Room behind that pocket door you see.
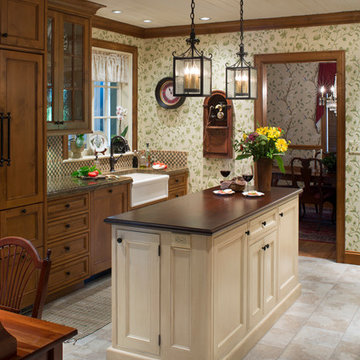
David Deitrich
Inspiration för ett avskilt, litet vintage u-kök, med en rustik diskho, luckor med infälld panel, skåp i mellenmörkt trä, granitbänkskiva, flerfärgad stänkskydd, stänkskydd i terrakottakakel, integrerade vitvaror, klinkergolv i keramik och en köksö
Inspiration för ett avskilt, litet vintage u-kök, med en rustik diskho, luckor med infälld panel, skåp i mellenmörkt trä, granitbänkskiva, flerfärgad stänkskydd, stänkskydd i terrakottakakel, integrerade vitvaror, klinkergolv i keramik och en köksö
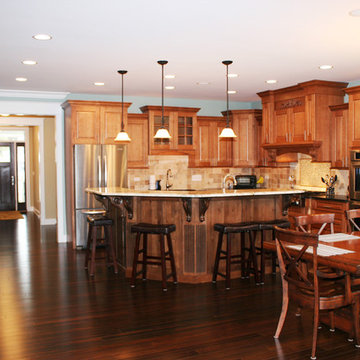
Exempel på ett mellanstort klassiskt kök, med en undermonterad diskho, luckor med upphöjd panel, skåp i mellenmörkt trä, granitbänkskiva, beige stänkskydd, stänkskydd i terrakottakakel, rostfria vitvaror och mörkt trägolv
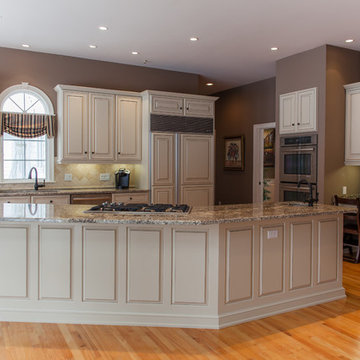
These 1990's white cabinets are very high end but the y needed some new granite and a switch in the base color to a putty colored cream with a taupe glaze detailing to tie them in with the new cream and brown granite (the old granite not pictured here was pink, white and gray). The entire palate came from the already existing back splash.
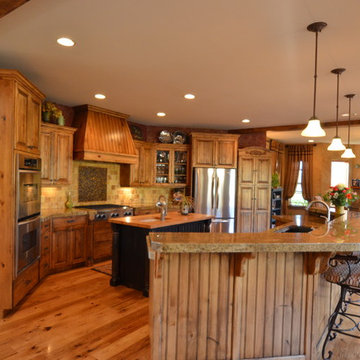
Exempel på ett mellanstort rustikt kök med öppen planlösning, med en dubbel diskho, luckor med upphöjd panel, skåp i mellenmörkt trä, granitbänkskiva, beige stänkskydd, stänkskydd i terrakottakakel, rostfria vitvaror, mellanmörkt trägolv och flera köksöar
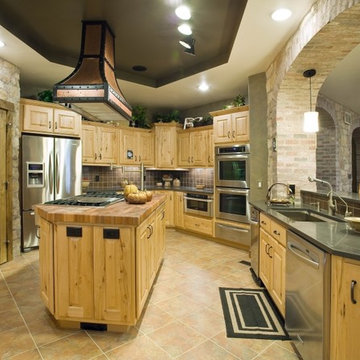
Farm house meets industrial in this custom kitchen with large center island, custom lighting, hickory cabinets, terra-cotta tile and floors, and stone walls.
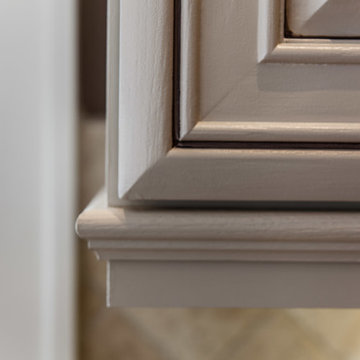
These 1990's white cabinets are very high end but they needed some new granite and a switch in the base color to a putty colored cream with a taupe glaze detailing to tie them in with the new cream and brown granite (the old granite not pictured here was pink, white and gray). The entire palate came from the already existing back splash.
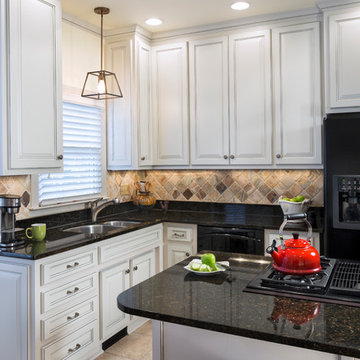
Jim Schmid Photography
Foto på ett mellanstort vintage svart kök, med en dubbel diskho, luckor med upphöjd panel, vita skåp, granitbänkskiva, flerfärgad stänkskydd, stänkskydd i terrakottakakel, svarta vitvaror, travertin golv, en köksö och beiget golv
Foto på ett mellanstort vintage svart kök, med en dubbel diskho, luckor med upphöjd panel, vita skåp, granitbänkskiva, flerfärgad stänkskydd, stänkskydd i terrakottakakel, svarta vitvaror, travertin golv, en köksö och beiget golv
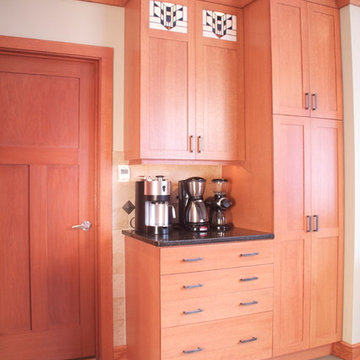
This Berwyn Bungalow kept its charm when it expanded into the home's back porch. Quarter-sawn oak and custom stained glass (handcrafted by the homeowner) were incorporate into the new space that now accommodates a modern lifestyle.
Photo Credits: Stephanie Bullwinkel
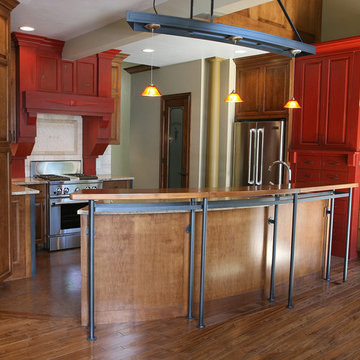
Custom metal base for kitchen bar and custom metal base for pendant lighting in kitchen.
Exempel på ett mellanstort modernt kök, med luckor med upphöjd panel, skåp i mellenmörkt trä, granitbänkskiva, beige stänkskydd, stänkskydd i terrakottakakel, rostfria vitvaror, linoleumgolv och en köksö
Exempel på ett mellanstort modernt kök, med luckor med upphöjd panel, skåp i mellenmörkt trä, granitbänkskiva, beige stänkskydd, stänkskydd i terrakottakakel, rostfria vitvaror, linoleumgolv och en köksö
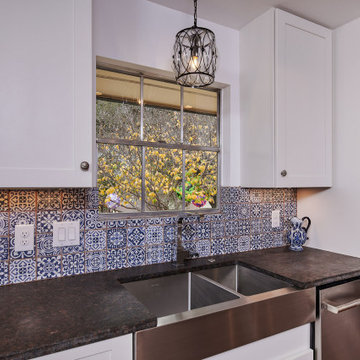
This kitchen was once half the size it is now and had dark panels throughout. By taking the space from the adjacent Utility Room and expanding towards the back yard, we were able to increase the size allowing for more storage, flow, and enjoyment. We also added on a new Utility Room behind that pocket door you see.
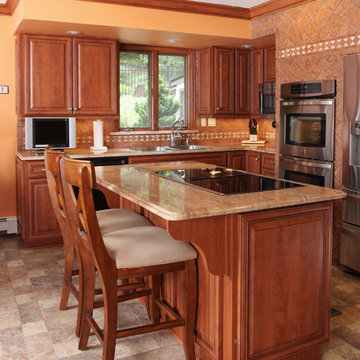
Vintage style raised panel with coordinating graite countertops. The tile wall almost mimicks t he granite pattern creating a cohesive finished look.
David Glasofer
1 394 foton på kök, med granitbänkskiva och stänkskydd i terrakottakakel
9