1 352 foton på kök, med granitbänkskiva och stänkskydd i trä
Sortera efter:
Budget
Sortera efter:Populärt i dag
141 - 160 av 1 352 foton
Artikel 1 av 3
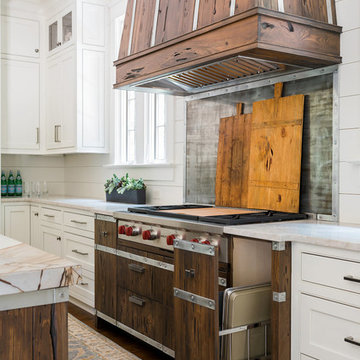
Bild på ett mellanstort lantligt grå grått kök, med skåp i shakerstil, vita skåp, granitbänkskiva, vitt stänkskydd, stänkskydd i trä, rostfria vitvaror, mörkt trägolv, en köksö och brunt golv
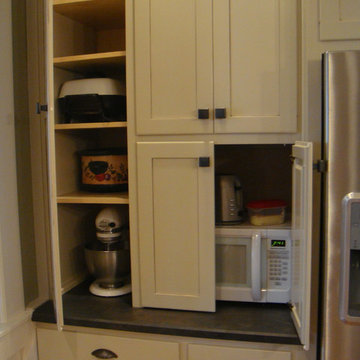
Inspiration för mellanstora klassiska kök, med en dubbel diskho, skåp i shakerstil, vita skåp, granitbänkskiva, vitt stänkskydd, stänkskydd i trä, rostfria vitvaror, mellanmörkt trägolv och en köksö
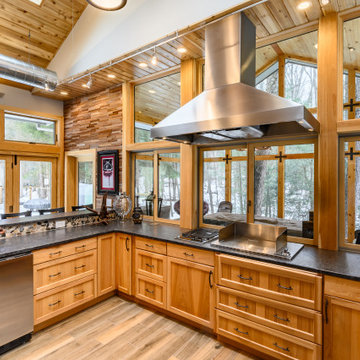
Stunning custom natural hickory wood outdoor kitchen. Plain & Fancy custom wood cabinets offset by stacked wood backsplash wall, light wood plank flooring and knotty pine ceiling. Black hardware accents and Absolute-black honed granite countertops and farmhouse sink bring warm accents to the room. An industrial-style chimney exhaust hood and ceiling-height exposed ductwork all add an industrial feel to this rustic style retreat in the mountains.
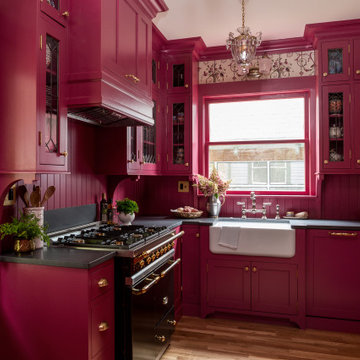
Revival-style kitchen
Idéer för ett avskilt, litet klassiskt svart l-kök, med en rustik diskho, skåp i shakerstil, granitbänkskiva, rosa stänkskydd, stänkskydd i trä, integrerade vitvaror, ljust trägolv och brunt golv
Idéer för ett avskilt, litet klassiskt svart l-kök, med en rustik diskho, skåp i shakerstil, granitbänkskiva, rosa stänkskydd, stänkskydd i trä, integrerade vitvaror, ljust trägolv och brunt golv
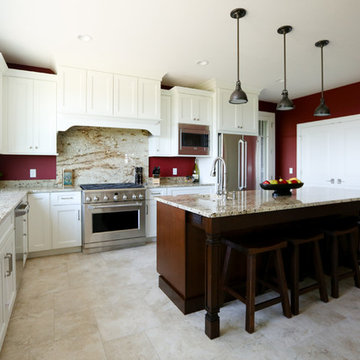
Idéer för ett stort amerikanskt kök, med en undermonterad diskho, luckor med infälld panel, vita skåp, granitbänkskiva, rött stänkskydd, stänkskydd i trä, rostfria vitvaror, klinkergolv i keramik och en köksö
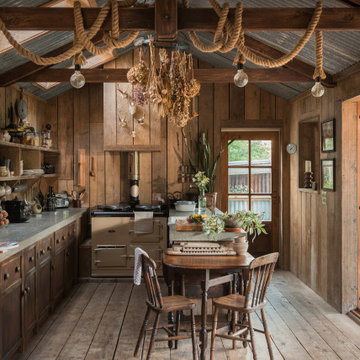
Inspiration för ett mellanstort rustikt grå grått kök med öppen planlösning, med en nedsänkt diskho, luckor med infälld panel, skåp i mörkt trä, granitbänkskiva, brunt stänkskydd, stänkskydd i trä, färgglada vitvaror, mellanmörkt trägolv och brunt golv
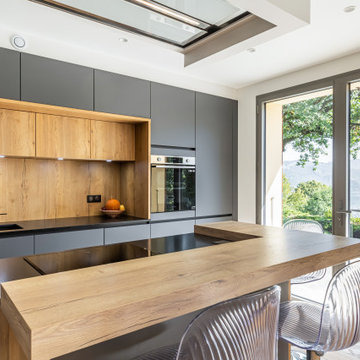
La cuisine rencontre l'élégance et la fonctionnalité. Nous sommes fiers de vous présenter une de nos récentes réalisations : une cuisine sans poignée en forme de L, conçue pour répondre aux besoins de nos clients exigeants.
Cette cuisine est un véritable chef-d'œuvre de design contemporain, mettant en valeur l'esthétique et la praticité. Chaque côté de la cuisine est équipé d'une colonne, offrant un espace de rangement intelligent et fonctionnel. D'un côté, une colonne réfrigérateur pour garder vos aliments au frais, et de l'autre, une colonne de rangement équipée de coulissants pour un accès facile à vos ustensiles de cuisine et à vos provisions.
Pour garder la cuisine propre et organisée, nous avons inclus un meuble poubelle discret, vous permettant de maintenir un environnement de cuisson sans encombrement. L'évier spacieux, situé dans une niche avec un effet panoramique, est idéal pour toutes vos tâches de nettoyage.
Au centre de la cuisine se trouve un îlot, qui joue un rôle central dans la préparation des repas et dans la convivialité. L'îlot intègre une zone de cuisson moderne, équipée des dernières technologies pour rendre la cuisson plus agréable et efficace. La hotte est connectée avec la plaque de cuisson évitant d'utiliser une télécommande au quotidien. De plus, un coin repas en chêne antique naturel a été intégré à l'îlot, créant ainsi un espace chaleureux et accueillant où vous pourrez vous détendre tout en appréciant la vue pittoresque sur le lac.
La façade de cette cuisine arbore un coloris graphite élégant, créant une ambiance moderne et sophistiquée. Le plan de travail en granit noir Zimbabwe offre à la fois durabilité et beauté, complétant parfaitement l'ensemble.
Pour une ventilation efficace, une hotte plafond a été intégrée discrètement au-dessus de la zone de cuisson. De plus, le caisson de la hotte est conçu dans le même style que l'îlot central, créant une harmonie visuelle qui impressionnera vos invités.
Cette cuisine est le résultat d'une rénovation minutieuse, où chaque détail a été pris en compte pour créer un espace de cuisine exceptionnellement fonctionnel et esthétiquement plaisant. Chez La Cuisine Louise Verlaine, nous sommes fiers de notre capacité à transformer vos rêves de cuisine en réalité. Contactez-nous aujourd'hui pour commencer à concevoir votre cuisine de rêve.
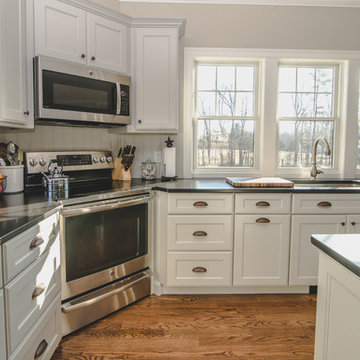
A corner range adds visual interest and creates a unique space directly centered around cooking.
Adam Ramsay Photography
Idéer för stora lantliga kök, med en undermonterad diskho, skåp i shakerstil, beige skåp, granitbänkskiva, beige stänkskydd, stänkskydd i trä, rostfria vitvaror, mellanmörkt trägolv, en köksö och brunt golv
Idéer för stora lantliga kök, med en undermonterad diskho, skåp i shakerstil, beige skåp, granitbänkskiva, beige stänkskydd, stänkskydd i trä, rostfria vitvaror, mellanmörkt trägolv, en köksö och brunt golv
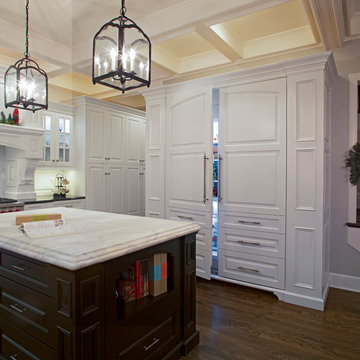
Twin 30" integrated Sub-Zero column units left side is Freezer right side is fridge.
Idéer för stora vintage kök, med en undermonterad diskho, luckor med upphöjd panel, vita skåp, granitbänkskiva, vitt stänkskydd, stänkskydd i trä, rostfria vitvaror, mörkt trägolv och en köksö
Idéer för stora vintage kök, med en undermonterad diskho, luckor med upphöjd panel, vita skåp, granitbänkskiva, vitt stänkskydd, stänkskydd i trä, rostfria vitvaror, mörkt trägolv och en köksö
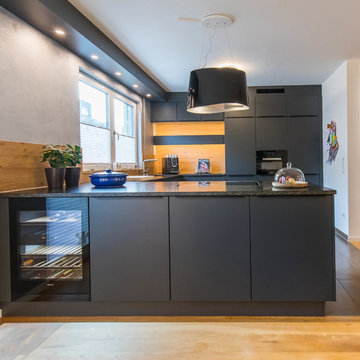
Exklusive, schwarze Wohnküche mit Holzakzenten für die ganze Familie in Erlangen. Zu einer gelungenen Küchenplanung tragen nicht nur hochwertige Materialien, sondern auch eine durchdachte Linienführung bei den Fronten und ein Beleuchtungskonzept bei.
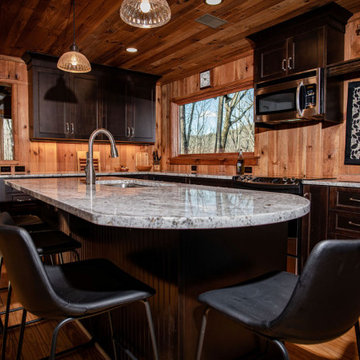
Idéer för att renovera ett mellanstort rustikt vit vitt kök, med en undermonterad diskho, släta luckor, skåp i mörkt trä, granitbänkskiva, stänkskydd i trä, rostfria vitvaror, mellanmörkt trägolv och en köksö
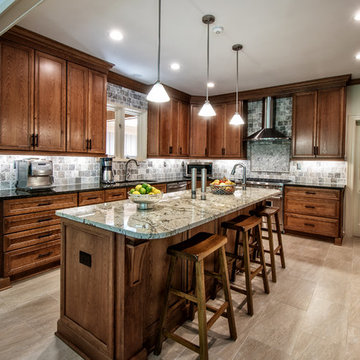
Inspiration för mellanstora klassiska kök och matrum, med en enkel diskho, bruna skåp, granitbänkskiva, grått stänkskydd, stänkskydd i trä, rostfria vitvaror, klinkergolv i porslin, en köksö och brunt golv
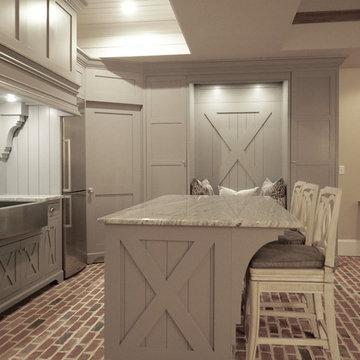
Inspiration för mellanstora lantliga grått kök, med en rustik diskho, skåp i shakerstil, grå skåp, granitbänkskiva, rostfria vitvaror, tegelgolv, en köksö, rött golv, vitt stänkskydd och stänkskydd i trä
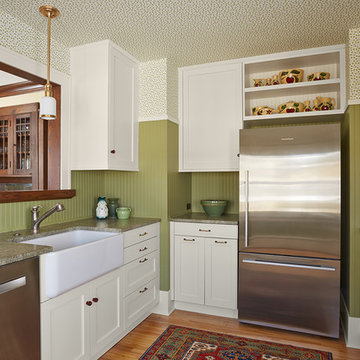
Architecture & Interior Design: David Heide Design Studio Photo: Susan Gilmore Photography
Idéer för att renovera ett avskilt amerikanskt u-kök, med en rustik diskho, skåp i shakerstil, vita skåp, granitbänkskiva, grönt stänkskydd, stänkskydd i trä, rostfria vitvaror, mellanmörkt trägolv, en halv köksö och brunt golv
Idéer för att renovera ett avskilt amerikanskt u-kök, med en rustik diskho, skåp i shakerstil, vita skåp, granitbänkskiva, grönt stänkskydd, stänkskydd i trä, rostfria vitvaror, mellanmörkt trägolv, en halv köksö och brunt golv
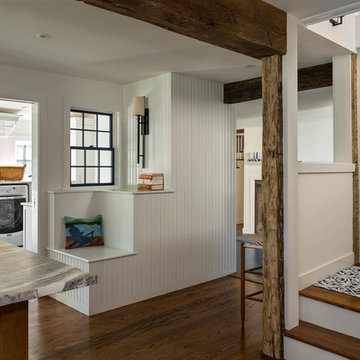
Rob Karosis: Photographer
Inspiration för ett stort eklektiskt kök, med en undermonterad diskho, skåp i shakerstil, vita skåp, granitbänkskiva, vitt stänkskydd, stänkskydd i trä, rostfria vitvaror, mellanmörkt trägolv, en köksö och brunt golv
Inspiration för ett stort eklektiskt kök, med en undermonterad diskho, skåp i shakerstil, vita skåp, granitbänkskiva, vitt stänkskydd, stänkskydd i trä, rostfria vitvaror, mellanmörkt trägolv, en köksö och brunt golv
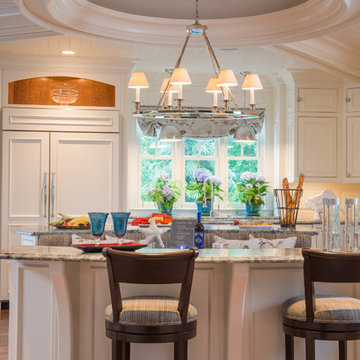
This lovely home features an open concept space with the kitchen at its heart. Built in the late 1990's the prior kitchen was cherry, but dark, and the new family needed a fresh update.
The back of the raised counter shown here is supported by custom corbels with room for four stools.The center section features and oval wood-topped table with banquette bench seating on two sides. Six can sit on the benches, chairs at the end add two more places... There is plenty of room for the family of five... even with the children's friends or team-mates dropping by; room for 12 if you are keeping count.
The show-stopping coffered ceiling was custom designed and features a highlighted central area in a circular design. It's painted in the center section but the outside portions have beaded boards, recessed can lighting and dramatic crown molding.
The prior cherry kitchen with Corian counters and appliances was re-invented as a entertainment/auxiliary kitchen in the lower level of the house.
This great space was a collaboration between many talented folks including but not limited to the team at Delicious Kitchens & Interiors, LLC, L. Newman and Associates/Paul Mansback, Inc with Leslie Rifkin and Emily Shakra, along with contributions from the homeowners and Belisle Granite.
John C. Hession Photographer
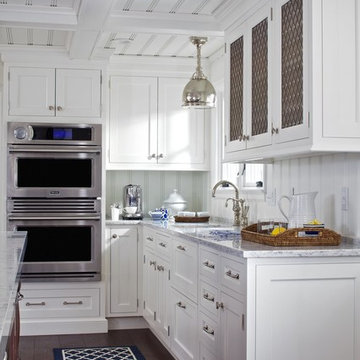
Design and function meet in this sophisticated kitchen remodel. Intricate custom elements are highlighted by gorgeous interior design by Kitchens by Design. The homeowner herself is a talented interior designer. It's obvious that her vision has come to life through the styling and personal details in this dreamy kitchen.
The Birchwood Family crafted custom tongue and groove paneling to add visual interest to the clean white walls and ceiling. Crown molding and exceptional built-ins add a touch of whimsy to the space. Granite countertops sit atop custom inlay cabinetry to stylishly provide necessary storage. This Walloon Lake kitchen is now a picture of cottage charm.
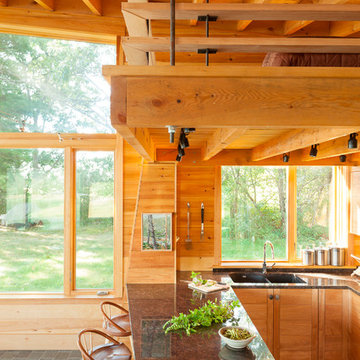
Trent Bell
Inredning av ett rustikt litet kök, med en dubbel diskho, skåp i ljust trä, granitbänkskiva, stänkskydd i trä, rostfria vitvaror, skiffergolv och grått golv
Inredning av ett rustikt litet kök, med en dubbel diskho, skåp i ljust trä, granitbänkskiva, stänkskydd i trä, rostfria vitvaror, skiffergolv och grått golv
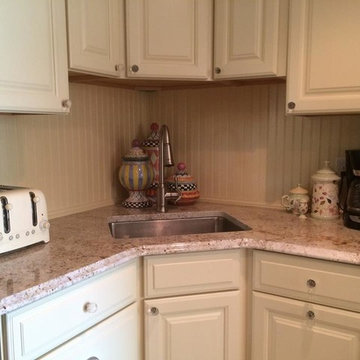
Idéer för ett litet modernt kök, med en undermonterad diskho, luckor med upphöjd panel, vita skåp, granitbänkskiva, vitt stänkskydd, stänkskydd i trä, rostfria vitvaror, klinkergolv i keramik och beiget golv
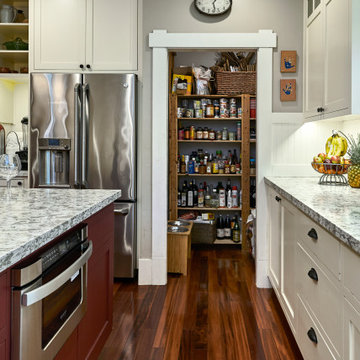
Just off the kitchen, this pantry even has an elevated dog feeding station!
Idéer för att renovera ett mellanstort amerikanskt grå grått l-kök, med en undermonterad diskho, skåp i shakerstil, vita skåp, granitbänkskiva, vitt stänkskydd, stänkskydd i trä, vita vitvaror, mellanmörkt trägolv, en köksö och rött golv
Idéer för att renovera ett mellanstort amerikanskt grå grått l-kök, med en undermonterad diskho, skåp i shakerstil, vita skåp, granitbänkskiva, vitt stänkskydd, stänkskydd i trä, vita vitvaror, mellanmörkt trägolv, en köksö och rött golv
1 352 foton på kök, med granitbänkskiva och stänkskydd i trä
8