3 478 foton på kök, med granitbänkskiva och stänkskydd i travertin
Sortera efter:
Budget
Sortera efter:Populärt i dag
21 - 40 av 3 478 foton
Artikel 1 av 3

Purser Architectural Custom Home Design built by CAM Builders LLC
Bild på ett stort medelhavsstil beige beige kök, med en dubbel diskho, luckor med upphöjd panel, granitbänkskiva, vitt stänkskydd, stänkskydd i travertin, rostfria vitvaror, mellanmörkt trägolv, flera köksöar, brunt golv och skåp i mörkt trä
Bild på ett stort medelhavsstil beige beige kök, med en dubbel diskho, luckor med upphöjd panel, granitbänkskiva, vitt stänkskydd, stänkskydd i travertin, rostfria vitvaror, mellanmörkt trägolv, flera köksöar, brunt golv och skåp i mörkt trä
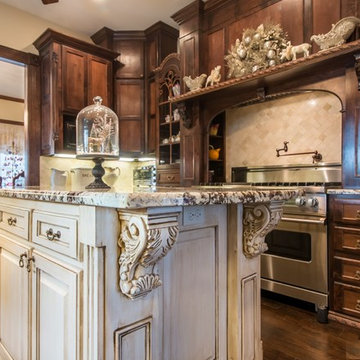
Bild på ett avskilt, stort vintage u-kök, med en rustik diskho, luckor med infälld panel, skåp i mörkt trä, granitbänkskiva, beige stänkskydd, stänkskydd i travertin, mörkt trägolv, en köksö och brunt golv

Randall Perry Photography
Foto på ett stort rustikt flerfärgad linjärt kök och matrum, med luckor med upphöjd panel, skåp i mörkt trä, granitbänkskiva, brunt stänkskydd, stänkskydd i travertin, mörkt trägolv, en köksö och brunt golv
Foto på ett stort rustikt flerfärgad linjärt kök och matrum, med luckor med upphöjd panel, skåp i mörkt trä, granitbänkskiva, brunt stänkskydd, stänkskydd i travertin, mörkt trägolv, en köksö och brunt golv
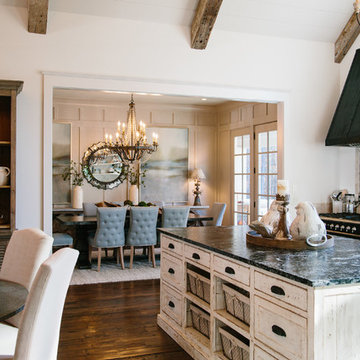
Inspiration för ett mellanstort shabby chic-inspirerat kök, med skåp i shakerstil, vita skåp, granitbänkskiva, stänkskydd i travertin, mellanmörkt trägolv och en köksö
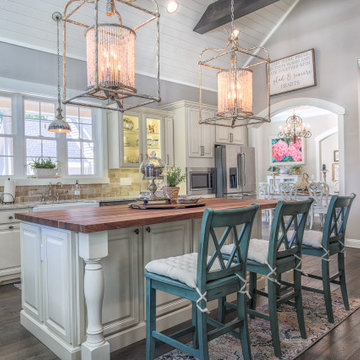
Exempel på ett stort beige beige kök, med en rustik diskho, luckor med upphöjd panel, vita skåp, granitbänkskiva, beige stänkskydd, stänkskydd i travertin, rostfria vitvaror, mörkt trägolv, en köksö och brunt golv
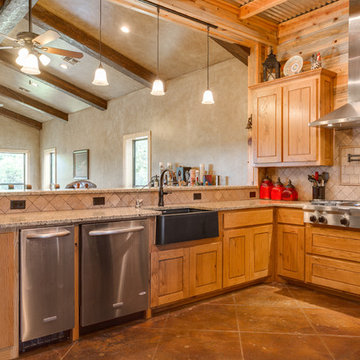
Rustic open kitchen, tile backsplash and large bar area (Photo Credit: Epic Foto Group)
Exempel på ett mellanstort amerikanskt kök, med en rustik diskho, luckor med upphöjd panel, skåp i ljust trä, granitbänkskiva, beige stänkskydd, stänkskydd i travertin, rostfria vitvaror, betonggolv och brunt golv
Exempel på ett mellanstort amerikanskt kök, med en rustik diskho, luckor med upphöjd panel, skåp i ljust trä, granitbänkskiva, beige stänkskydd, stänkskydd i travertin, rostfria vitvaror, betonggolv och brunt golv
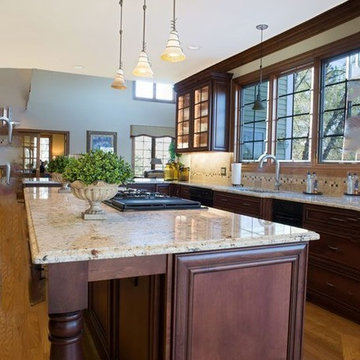
an-eye-for-business.com JEFF SIEGEL
Bild på ett stort vintage kök, med en dubbel diskho, släta luckor, skåp i mellenmörkt trä, granitbänkskiva, beige stänkskydd, stänkskydd i travertin, rostfria vitvaror, ljust trägolv, en köksö och brunt golv
Bild på ett stort vintage kök, med en dubbel diskho, släta luckor, skåp i mellenmörkt trä, granitbänkskiva, beige stänkskydd, stänkskydd i travertin, rostfria vitvaror, ljust trägolv, en köksö och brunt golv
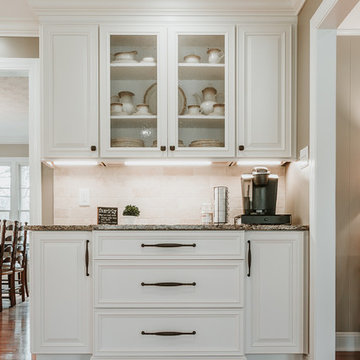
Idéer för mellanstora vintage brunt kök, med en undermonterad diskho, luckor med upphöjd panel, vita skåp, granitbänkskiva, brunt stänkskydd, stänkskydd i travertin, rostfria vitvaror, ljust trägolv och en köksö
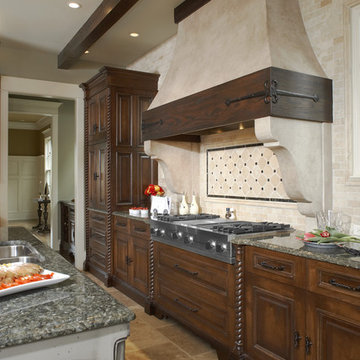
Inredning av ett rustikt kök, med rostfria vitvaror, luckor med upphöjd panel, granitbänkskiva, beige stänkskydd, skåp i mellenmörkt trä och stänkskydd i travertin

This two story kitchen was created by removing an unwanted bedroom. It was conceived by adding some structural columns and creating a usable balcony that connects to the original back stairwell.This dramatic renovations took place without disturbing the original 100yr. old stone exterior and maintaining the original french doors,

The Hill Kitchen is a one of a kind space. This was one of my first jobs I worked on in Nashville, TN. The Client just fired her cabinet guy and gave me a call out of the blue to ask if I can design and build her kitchen. Well, I like to think it was a match made in heaven. The Hill's Property was out in the country and she wanted a country kitchen with a twist. All the upper cabinets were pretty much built on-site. The 150 year old barn wood was stubborn with a mind of it's own. All the red, black glaze, lower cabinets were built at our shop. All the joints for the upper cabinets were joint together using box and finger joints. To top it all off we left as much patine as we could on the upper cabinets and topped it off with layers of wax on top of wax. The island was also a unique piece in itself with a traditional white with brown glaze the island is just another added feature. What makes this kitchen is all the details such as the collection of dishes, baskets and stuff. It's almost as if we built the kitchen around the collection. Photo by Kurt McKeithan
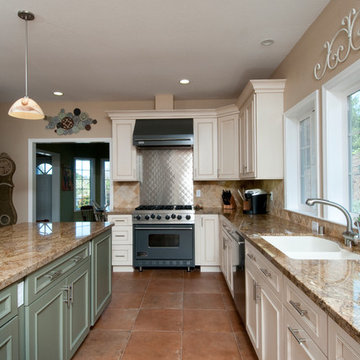
Designed by Ken Ryan
Idéer för ett klassiskt kök, med granitbänkskiva, rostfria vitvaror och stänkskydd i travertin
Idéer för ett klassiskt kök, med granitbänkskiva, rostfria vitvaror och stänkskydd i travertin

This twin home was the perfect home for these empty nesters – retro-styled bathrooms, beautiful fireplace and built-ins, and a spectacular garden. The only thing the home was lacking was a functional kitchen space.
The old kitchen had three entry points – one to the dining room, one to the back entry, and one to a hallway. The hallway entry was closed off to create a more functional galley style kitchen that isolated traffic running through and allowed for much more countertop and storage space.
The clients wanted a transitional style that mimicked their design choices in the rest of the home. A medium wood stained base cabinet was chosen to warm up the space and create contrast against the soft white upper cabinets. The stove was given two resting points on each side, and a large pantry was added for easy-access storage. The original box window at the kitchen sink remains, but the same granite used for the countertops now sits on the sill of the window, as opposed to the old wood sill that showed all water stains and wears. The granite chosen (Nevaska Granite) is a wonderful color mixture of browns, greys, whites, steely blues and a hint of black. A travertine tile backsplash accents the warmth found in the wood tone of the base cabinets and countertops.
Elegant lighting was installed as well as task lighting to compliment the bright, natural light in this kitchen. A flip-up work station will be added as another work point for the homeowners – likely to be used for their stand mixer while baking goodies with their grandkids. Wallpaper adds another layer of visual interest and texture.
The end result is an elegant and timeless design that the homeowners will gladly use for years to come.
Tour this project in person, September 28 – 29, during the 2019 Castle Home Tour!
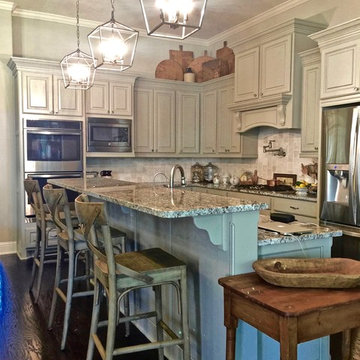
Idéer för ett avskilt, stort klassiskt beige l-kök, med en undermonterad diskho, luckor med upphöjd panel, grå skåp, granitbänkskiva, beige stänkskydd, stänkskydd i travertin, rostfria vitvaror, mörkt trägolv, en köksö och brunt golv
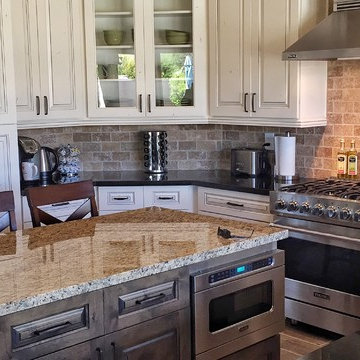
This kitchen has a "Traditional" design with an "Old World" twist. The kitchen is comprised of a painted cream, knotty alder, distressed door and a contrasting dark stained, knotty alder, distressed island. The combination of light and dark wood is a classic move in Traditional design, but the distressing tilts in the direction of Old World. The Counter tops are a combination of Quartz in the kitchen and an earth tone granite on the island to anchor the color palette. We kept the original brick to use as backsplash and the project is all built on "wood plank" porcelain tile. Enjoy!
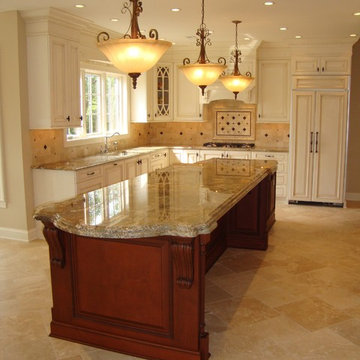
Great house remodel, reconfigured the kitchen floor plan, opened up the great room, double arches and columns, stone 2 story fireplace, cast stone mantle from stoneworks, travertine floors,marble foyer,hardwood with carpet inlays, molding galore
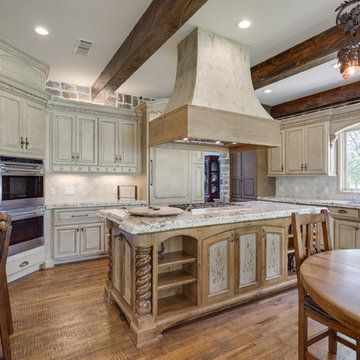
Custom faux finish cabinetry, distressed wood beams and rock wall with inset windows. Tile backsplash, wood floors and custom cooktop island with stove and vent-a-hood. Hand scraped wood flooring. Butcher block bar top and granite countertops.
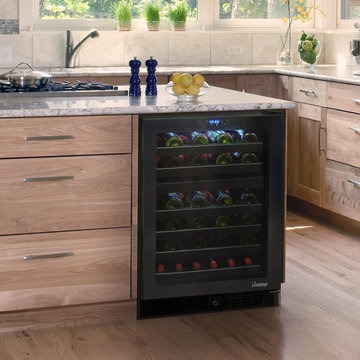
Wine cooler and photo by Vinotemp.
Bild på ett avskilt, mellanstort funkis u-kök, med släta luckor, skåp i ljust trä, granitbänkskiva, beige stänkskydd, stänkskydd i travertin, svarta vitvaror, ljust trägolv och en köksö
Bild på ett avskilt, mellanstort funkis u-kök, med släta luckor, skåp i ljust trä, granitbänkskiva, beige stänkskydd, stänkskydd i travertin, svarta vitvaror, ljust trägolv och en köksö
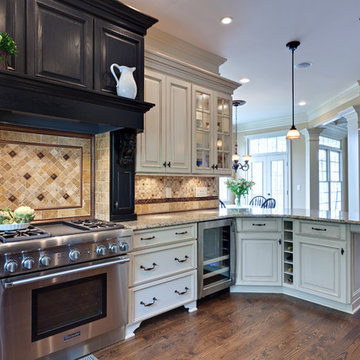
Traditional White Kitchen with Formal Wood Hood
Exempel på ett stort klassiskt beige beige kök, med luckor med upphöjd panel, rostfria vitvaror, stänkskydd i travertin, en rustik diskho, granitbänkskiva, flerfärgad stänkskydd, mellanmörkt trägolv, en halv köksö och brunt golv
Exempel på ett stort klassiskt beige beige kök, med luckor med upphöjd panel, rostfria vitvaror, stänkskydd i travertin, en rustik diskho, granitbänkskiva, flerfärgad stänkskydd, mellanmörkt trägolv, en halv köksö och brunt golv
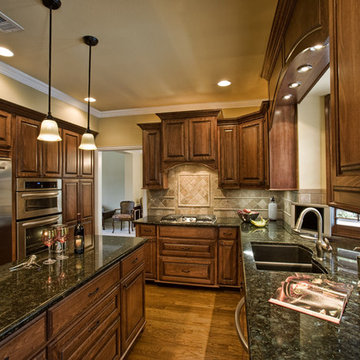
Inspiration för ett avskilt vintage u-kök, med rostfria vitvaror, en dubbel diskho, luckor med upphöjd panel, skåp i mörkt trä, granitbänkskiva, beige stänkskydd och stänkskydd i travertin
3 478 foton på kök, med granitbänkskiva och stänkskydd i travertin
2