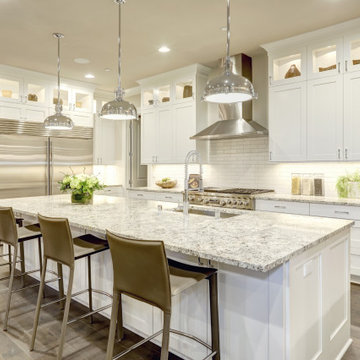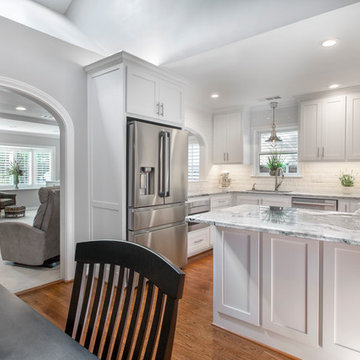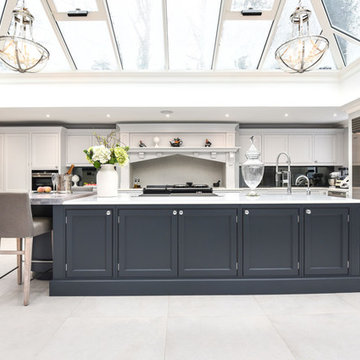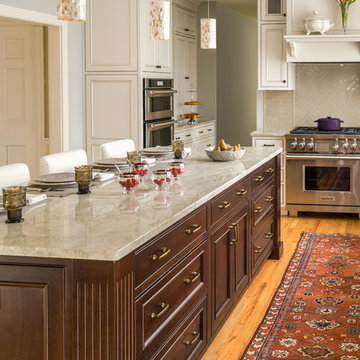26 567 foton på kök, med granitbänkskiva
Sortera efter:Populärt i dag
141 - 160 av 26 567 foton

Burlanes were commissioned to design, create and install a fresh and contemporary kitchen for a brand new extension on a beautiful family home in Crystal Palace, London. The main objective was to maximise the use of space and achieve a clean looking, clutter free kitchen, with lots of storage and a dedicated dining area.
We are delighted with the outcome of this kitchen, but more importantly so is the client who says it is where her family now spend all their time.
“I can safely say that everything I ever wanted in a kitchen is in my kitchen, brilliant larder cupboards, great pull out shelves for the toaster etc and all expertly hand built. After our initial visit from our designer Lindsey Durrant, I was confident that she knew exactly what I wanted even from my garbled ramblings, and I got exactly what I wanted! I honestly would not hesitate in recommending Burlanes to anyone.”

Larder cupboard designed by Giles Slater for Figura. A large larder cupboard within the wall with generous bi-fold doors revealing marble and oak shelving. A workstation and ample storage area for food and appliances

This luxurious Hamptons design offers a stunning kitchen with all the modern appliances necessary for any cooking aficionado. Featuring an opulent natural stone benchtop and splashback, along with a dedicated butlers pantry coffee bar - designed exclusively by The Renovation Broker - this abode is sure to impress even the most discerning of guests!

Inspiration för mellanstora klassiska kök, med en enkel diskho, skåp i shakerstil, vita skåp, granitbänkskiva, vitt stänkskydd, stänkskydd i tunnelbanekakel, rostfria vitvaror, ljust trägolv, en köksö och grått golv

Kitchen looking toward dining/living space.
Bild på ett mellanstort funkis svart svart kök, med en undermonterad diskho, släta luckor, skåp i ljust trä, granitbänkskiva, grönt stänkskydd, stänkskydd i glaskakel, rostfria vitvaror, klinkergolv i porslin, en köksö och grått golv
Bild på ett mellanstort funkis svart svart kök, med en undermonterad diskho, släta luckor, skåp i ljust trä, granitbänkskiva, grönt stänkskydd, stänkskydd i glaskakel, rostfria vitvaror, klinkergolv i porslin, en köksö och grått golv

Revival-style kitchen
Inredning av ett klassiskt avskilt, litet svart svart l-kök, med en rustik diskho, skåp i shakerstil, granitbänkskiva, rosa stänkskydd, stänkskydd i trä, integrerade vitvaror, ljust trägolv och brunt golv
Inredning av ett klassiskt avskilt, litet svart svart l-kök, med en rustik diskho, skåp i shakerstil, granitbänkskiva, rosa stänkskydd, stänkskydd i trä, integrerade vitvaror, ljust trägolv och brunt golv

Inspiration för stora brunt l-kök, med en rustik diskho, luckor med profilerade fronter, beige skåp, granitbänkskiva, beige stänkskydd, stänkskydd i porslinskakel, integrerade vitvaror, klinkergolv i porslin, en köksö och beiget golv

Beautiful, modern estate in Austin Texas. Stunning views from the outdoor kitchen and back porch. Chef's kitchen with unique island and entertaining spaces. Tons of storage and organized master closet.

Exempel på ett mellanstort klassiskt vit vitt kök, med luckor med infälld panel, blå skåp, granitbänkskiva, vitt stänkskydd, rostfria vitvaror, tegelgolv och rött golv

Inspiration för ett avskilt, stort lantligt grå grått l-kök, med en rustik diskho, skåp i shakerstil, vita skåp, granitbänkskiva, vitt stänkskydd, stänkskydd i porslinskakel, rostfria vitvaror, ljust trägolv, en köksö och beiget golv

Located near the base of Scottsdale landmark Pinnacle Peak, the Desert Prairie is surrounded by distant peaks as well as boulder conservation easements. This 30,710 square foot site was unique in terrain and shape and was in close proximity to adjacent properties. These unique challenges initiated a truly unique piece of architecture.
Planning of this residence was very complex as it weaved among the boulders. The owners were agnostic regarding style, yet wanted a warm palate with clean lines. The arrival point of the design journey was a desert interpretation of a prairie-styled home. The materials meet the surrounding desert with great harmony. Copper, undulating limestone, and Madre Perla quartzite all blend into a low-slung and highly protected home.
Located in Estancia Golf Club, the 5,325 square foot (conditioned) residence has been featured in Luxe Interiors + Design’s September/October 2018 issue. Additionally, the home has received numerous design awards.
Desert Prairie // Project Details
Architecture: Drewett Works
Builder: Argue Custom Homes
Interior Design: Lindsey Schultz Design
Interior Furnishings: Ownby Design
Landscape Architect: Greey|Pickett
Photography: Werner Segarra

Bild på ett mycket stort medelhavsstil flerfärgad flerfärgat l-kök, med en undermonterad diskho, luckor med glaspanel, grå skåp, granitbänkskiva, stänkskydd med metallisk yta, stänkskydd i metallkakel, rostfria vitvaror, travertin golv, en köksö och beiget golv

Twist Tours
Idéer för mycket stora medelhavsstil grått kök, med en undermonterad diskho, skåp i shakerstil, beige skåp, granitbänkskiva, blått stänkskydd, stänkskydd i marmor, integrerade vitvaror, ljust trägolv, flera köksöar och grått golv
Idéer för mycket stora medelhavsstil grått kök, med en undermonterad diskho, skåp i shakerstil, beige skåp, granitbänkskiva, blått stänkskydd, stänkskydd i marmor, integrerade vitvaror, ljust trägolv, flera köksöar och grått golv

Elizabeth Pedinotti Haynes
Inspiration för ett mellanstort rustikt grå linjärt grått kök med öppen planlösning, med en nedsänkt diskho, grå skåp, granitbänkskiva, beige stänkskydd, stänkskydd i keramik, rostfria vitvaror, mörkt trägolv, en köksö, brunt golv och skåp i shakerstil
Inspiration för ett mellanstort rustikt grå linjärt grått kök med öppen planlösning, med en nedsänkt diskho, grå skåp, granitbänkskiva, beige stänkskydd, stänkskydd i keramik, rostfria vitvaror, mörkt trägolv, en köksö, brunt golv och skåp i shakerstil

This view from the dining table shows how well the renovated kitchen blends with the rest of the house. No longer dark and choppy, the bright, flowing floorplan provides a clear line of vision from the back hallway all the way to the front door. Natural light floods the interior, breathing new life into the house. What a fresh, elegant design for home that was originally built in the 40’s!
Final photos by Impressia Photography.

**Project Overview**
This new construction home built next to a serene lake features a gorgeous, large-scale kitchen that also connects to a bar, home office, breakfast room and great room. The homeowners sought the warmth of traditional styling, updated for today. In addition, they wanted to incorporate unexpected touches that would add personality. Strategic use of furniture details combined with clean lines brings the traditional style forward, making the kitchen feel fresh, new and timeless.
**What Makes This Project Unique?*
Three finishes, including vintage white paint, stained cherry and textured painted gray oak cabinetry, work together beautifully to create a varied, unique space. Above the wall cabinets, glass cabinets with X mullions add interest and decorative storage. Single ovens are tucked in cabinets under a window, and a warming drawer under one perfectly matches the cabinet drawer under the other. Matching furniture-style armoires flank the wall ovens, housing the freezer and a pantry in one and custom designed large scale appliance garage with retractable doors in the other. Other furniture touches can be found on the sink cabinet and range top cabinet that help complete the look. The variety of colors and textures of the stained and painted cabinetry, custom dark finish copper hood, wood ceiling beams, glass cabinets, wood floors and sleek backsplash bring the whole look together.
**Design Challenges*
Even though the space is large, we were challenged by having to work around the two doorways, two windows and many traffic patterns that run through the kitchen. Wall space for large appliances was quickly in short supply. Because we were involved early in the project, we were able to work with the architect to expanded the kitchen footprint in order to make the layout work and get appliance placement just right. We had other architectural elements to work with that we wanted to compliment the kitchen design but also dictated what we could do with the cabinetry. The wall cabinet height was determined based on the beams in the space. The oven wall with furniture armoires was designed around the window with the lake view. The height of the oven cabinets was determined by the window. We were able to use these obstacles and challenges to design creatively and make this kitchen one of a kind.
Photo by MIke Kaskel

Exempel på ett mycket stort 60 tals svart svart kök, med en rustik diskho, luckor med profilerade fronter, skåp i mellenmörkt trä, granitbänkskiva, svart stänkskydd, klinkergolv i keramik och flerfärgat golv

Dark maple cabinets. Wood-like tile floors. Three islands. Exotic granite. Stainless steel appliances. Custom stainless steel hood. Glass contemporary light fixtures. Tray ceiling.

A bespoke, hand painted kitchen designed and installed by KCA for our client in Berkshire. Using Davonport's hand made furniture, hand painted in Farrow & Ball.

Boxford, MA kitchen renovation designed by north of Boston kitchen design showroom Heartwood Kitchens.
This kitchen includes white painted cabinetry with a glaze and dark wood island. Heartwood included a large, deep boxed out window on the window wall to brighten up the kitchen. This kitchen includes a large island with seating for 4, Wolf range, Sub-Zero refrigerator/freezer, large pantry cabinets and glass front china cabinet. Island/Tabletop items provided by Savoir Faire Home Andover, MA Oriental rugs from First Rugs in Acton, MA Photo credit: Eric Roth Photography.
26 567 foton på kök, med granitbänkskiva
8