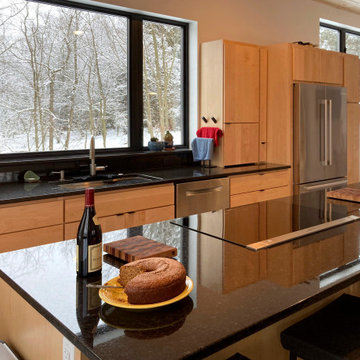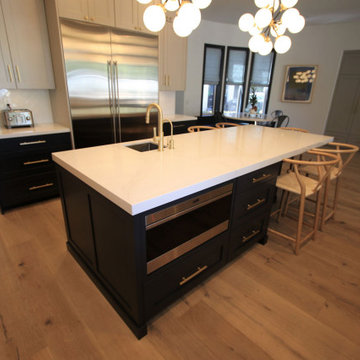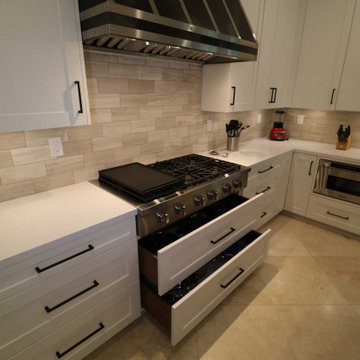603 foton på kök, med granitbänkskiva
Sortera efter:
Budget
Sortera efter:Populärt i dag
1 - 20 av 603 foton
Artikel 1 av 3

The kitchen renovation included simple, white kitchen shaker style kitchen cabinetry that was complimented by a bright, yellow, Italian range.
Bild på ett avskilt, litet funkis u-kök, med en rustik diskho, släta luckor, vita skåp, grått stänkskydd, stänkskydd i tunnelbanekakel, färgglada vitvaror, en halv köksö, granitbänkskiva, ljust trägolv och beiget golv
Bild på ett avskilt, litet funkis u-kök, med en rustik diskho, släta luckor, vita skåp, grått stänkskydd, stänkskydd i tunnelbanekakel, färgglada vitvaror, en halv köksö, granitbänkskiva, ljust trägolv och beiget golv

A combination of quarter sawn white oak material with kerf cuts creates harmony between the cabinets and the warm, modern architecture of the home. We mirrored the waterfall of the island to the base cabinets on the range wall. This project was unique because the client wanted the same kitchen layout as their previous home but updated with modern lines to fit the architecture. Floating shelves were swapped out for an open tile wall, and we added a double access countertwall cabinet to the right of the range for additional storage. This cabinet has hidden front access storage using an intentionally placed kerf cut and modern handleless design. The kerf cut material at the knee space of the island is extended to the sides, emphasizing a sense of depth. The palette is neutral with warm woods, dark stain, light surfaces, and the pearlescent tone of the backsplash; giving the client’s art collection a beautiful neutral backdrop to be celebrated.
For the laundry we chose a micro shaker style cabinet door for a clean, transitional design. A folding surface over the washer and dryer as well as an intentional space for a dog bed create a space as functional as it is lovely. The color of the wall picks up on the tones of the beautiful marble tile floor and an art wall finishes out the space.
In the master bath warm taupe tones of the wall tile play off the warm tones of the textured laminate cabinets. A tiled base supports the vanity creating a floating feel while also providing accessibility as well as ease of cleaning.
An entry coat closet designed to feel like a furniture piece in the entry flows harmoniously with the warm taupe finishes of the brick on the exterior of the home. We also brought the kerf cut of the kitchen in and used a modern handleless design.
The mudroom provides storage for coats with clothing rods as well as open cubbies for a quick and easy space to drop shoes. Warm taupe was brought in from the entry and paired with the micro shaker of the laundry.
In the guest bath we combined the kerf cut of the kitchen and entry in a stained maple to play off the tones of the shower tile and dynamic Patagonia granite countertops.

Inspiration för små rustika beige kök, med en undermonterad diskho, luckor med profilerade fronter, skåp i mellenmörkt trä, granitbänkskiva, beige stänkskydd, stänkskydd i stenkakel, färgglada vitvaror, en köksö och beiget golv

Beautiful flat panel Low VOC natural maple cabinets from Crystal Cabinetry set the stage in this kitchen, featuring large windows with a view, black pearl granite countertops, and Bosch appliances from Ferguson. Plenty of storage space.

Industrial painted Sherwin Williams Dustblu #9161 flat panel cabinetry with a Black India Pearl granite counter top and stainless steel appliances and Kohler Simplice faucet. Hemlock wood walls and ceiling.

This 2,500 square-foot home, combines the an industrial-meets-contemporary gives its owners the perfect place to enjoy their rustic 30- acre property. Its multi-level rectangular shape is covered with corrugated red, black, and gray metal, which is low-maintenance and adds to the industrial feel.
Encased in the metal exterior, are three bedrooms, two bathrooms, a state-of-the-art kitchen, and an aging-in-place suite that is made for the in-laws. This home also boasts two garage doors that open up to a sunroom that brings our clients close nature in the comfort of their own home.
The flooring is polished concrete and the fireplaces are metal. Still, a warm aesthetic abounds with mixed textures of hand-scraped woodwork and quartz and spectacular granite counters. Clean, straight lines, rows of windows, soaring ceilings, and sleek design elements form a one-of-a-kind, 2,500 square-foot home

A winning combination in this gorgeous kitchen...mixing rich, warm woods, a chiseled edge countertop and painted cabinets, capped with a custom copper hood. The textured tile splash is the perfect backdrop while the sleek pendant light hovers above.

Idéer för att renovera ett mycket stort flerfärgad linjärt flerfärgat kök med öppen planlösning, med en undermonterad diskho, luckor med upphöjd panel, vita skåp, granitbänkskiva, flerfärgad stänkskydd, stänkskydd i keramik, rostfria vitvaror, tegelgolv, en köksö och flerfärgat golv

Kitchen looking toward dining/living space.
Bild på ett mellanstort funkis svart svart kök, med en undermonterad diskho, släta luckor, skåp i ljust trä, granitbänkskiva, grönt stänkskydd, stänkskydd i glaskakel, rostfria vitvaror, klinkergolv i porslin, en köksö och grått golv
Bild på ett mellanstort funkis svart svart kök, med en undermonterad diskho, släta luckor, skåp i ljust trä, granitbänkskiva, grönt stänkskydd, stänkskydd i glaskakel, rostfria vitvaror, klinkergolv i porslin, en köksö och grått golv

Kitchen with seating area.
Idéer för ett stort lantligt vit kök med öppen planlösning, med en rustik diskho, skåp i ljust trä, granitbänkskiva, flerfärgad stänkskydd, stänkskydd i porslinskakel, rostfria vitvaror, mellanmörkt trägolv, en köksö och skåp i shakerstil
Idéer för ett stort lantligt vit kök med öppen planlösning, med en rustik diskho, skåp i ljust trä, granitbänkskiva, flerfärgad stänkskydd, stänkskydd i porslinskakel, rostfria vitvaror, mellanmörkt trägolv, en köksö och skåp i shakerstil

Klassisk inredning av ett mellanstort vit vitt kök, med en dubbel diskho, skåp i shakerstil, vita skåp, granitbänkskiva, stänkskydd i mosaik, vita vitvaror, en köksö och brunt golv

Inspiration för stora moderna vitt kök, med en nedsänkt diskho, luckor med upphöjd panel, vita skåp, granitbänkskiva, vitt stänkskydd, rostfria vitvaror, klinkergolv i porslin, en köksö och beiget golv

A blend of transitional design meets French Country architecture. The kitchen is a blend pops of teal along the double islands that pair with aged ceramic backsplash, hardwood and golden pendants.
Mixes new with old-world design.

Atlantic Archives Inc. / Richard Leo Johnson
SGA Architecture
Exempel på ett avskilt, stort maritimt u-kök, med en undermonterad diskho, luckor med lamellpanel, vita skåp, granitbänkskiva, rostfria vitvaror, mellanmörkt trägolv, en köksö, flerfärgad stänkskydd och stänkskydd i stenkakel
Exempel på ett avskilt, stort maritimt u-kök, med en undermonterad diskho, luckor med lamellpanel, vita skåp, granitbänkskiva, rostfria vitvaror, mellanmörkt trägolv, en köksö, flerfärgad stänkskydd och stänkskydd i stenkakel

Luxury Custom Design Build custom color cabinets, wood floors, Kitchen Remodeling in San Clemente Orange County
Foto på ett mellanstort funkis vit kök, med en rustik diskho, skåp i shakerstil, skåp i ljust trä, granitbänkskiva, vitt stänkskydd, stänkskydd i keramik, rostfria vitvaror, ljust trägolv, en köksö och flerfärgat golv
Foto på ett mellanstort funkis vit kök, med en rustik diskho, skåp i shakerstil, skåp i ljust trä, granitbänkskiva, vitt stänkskydd, stänkskydd i keramik, rostfria vitvaror, ljust trägolv, en köksö och flerfärgat golv

Inspiration för små klassiska flerfärgat kök, med en nedsänkt diskho, skåp i shakerstil, vita skåp, granitbänkskiva, vitt stänkskydd, stänkskydd i sten, rostfria vitvaror, mellanmörkt trägolv och brunt golv

Welcome to the Hudson Valley Sustainable Luxury Home, a modern masterpiece tucked away in the tranquil woods. This house, distinguished by its exterior wood siding and modular construction, is a splendid blend of urban grittiness and nature-inspired aesthetics. It is designed in muted colors and textural prints and boasts an elegant palette of light black, bronze, brown, and subtle warm tones. The metallic accents, harmonizing with the surrounding natural beauty, lend a distinct charm to this contemporary retreat. Made from Cross-Laminated Timber (CLT) and reclaimed wood, the home is a testament to our commitment to sustainability, regenerative design, and carbon sequestration. This combination of modern design and respect for the environment makes it a truly unique luxury residence.

Create a finished look for your home using shutters specifically built for your windows.
Idéer för att renovera ett mellanstort rustikt flerfärgad flerfärgat u-kök, med en rustik diskho, luckor med profilerade fronter, blå skåp, granitbänkskiva, rostfria vitvaror, laminatgolv, en köksö och grått golv
Idéer för att renovera ett mellanstort rustikt flerfärgad flerfärgat u-kök, med en rustik diskho, luckor med profilerade fronter, blå skåp, granitbänkskiva, rostfria vitvaror, laminatgolv, en köksö och grått golv

Design Build Transitional Kitchen Remodel with Custom Cabinets
Foto på ett stort vintage vit kök, med en rustik diskho, skåp i shakerstil, vita skåp, granitbänkskiva, flerfärgad stänkskydd, stänkskydd i cementkakel, rostfria vitvaror, klinkergolv i keramik, en köksö och flerfärgat golv
Foto på ett stort vintage vit kök, med en rustik diskho, skåp i shakerstil, vita skåp, granitbänkskiva, flerfärgad stänkskydd, stänkskydd i cementkakel, rostfria vitvaror, klinkergolv i keramik, en köksö och flerfärgat golv

Inredning av ett klassiskt litet kök, med en undermonterad diskho, skåp i shakerstil, vita skåp, granitbänkskiva, brunt stänkskydd, stänkskydd i keramik, rostfria vitvaror, mellanmörkt trägolv och en halv köksö
603 foton på kök, med granitbänkskiva
1