469 foton på kök, med gröna skåp och brunt stänkskydd
Sortera efter:
Budget
Sortera efter:Populärt i dag
41 - 60 av 469 foton
Artikel 1 av 3

Marty Paoletta
Klassisk inredning av ett mycket stort kök, med en rustik diskho, släta luckor, gröna skåp, marmorbänkskiva, brunt stänkskydd, integrerade vitvaror, mellanmörkt trägolv och en köksö
Klassisk inredning av ett mycket stort kök, med en rustik diskho, släta luckor, gröna skåp, marmorbänkskiva, brunt stänkskydd, integrerade vitvaror, mellanmörkt trägolv och en köksö
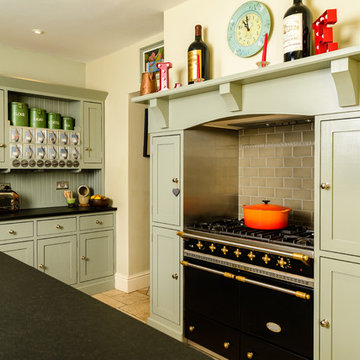
Idéer för att renovera ett lantligt kök, med en undermonterad diskho, skåp i shakerstil, gröna skåp, brunt stänkskydd, stänkskydd i tunnelbanekakel, svarta vitvaror och en köksö
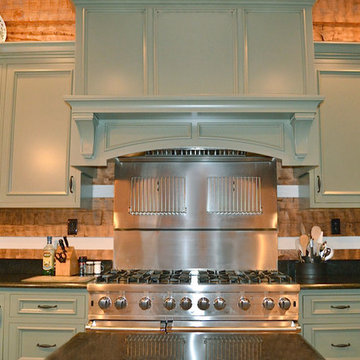
This active family of five was in search of a home-away-from-home. Upon deciding to build a weekend getaway within an hour’s travel of the hustle and bustle of their main residence, their dream escape was in the making.
The country home features cozy, rustic finishes that make this home a comfortable gathering spot for the family to relax & unwind. In addition, it was important to the family to include functional amenities for hosting large holiday gatherings with friends and extended family.
The custom kitchen provided the solution.
Aesthetically, a smooth, custom-painted finish on the cabinets compliments the exposed logs and beams on the walls & ceiling. The mullion glass doors and the arch on the range hood off-set the horizontal lines of the log walls.
From a functional standpoint, the large center island not only serves as an efficient prep space, but also serves as a large buffet area for entertaining.
The kitchen design also features various work centers to accommodate more than one cook ... an absolute must, particularly during the holidays!
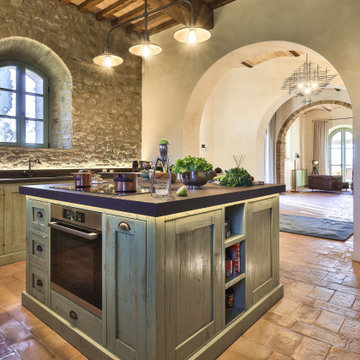
Cucina a vista con isola e illuminazione led
Inspiration för stora lantliga brunt kök, med en rustik diskho, luckor med upphöjd panel, gröna skåp, bänkskiva i kvartsit, brunt stänkskydd, rostfria vitvaror, klinkergolv i terrakotta, en köksö och orange golv
Inspiration för stora lantliga brunt kök, med en rustik diskho, luckor med upphöjd panel, gröna skåp, bänkskiva i kvartsit, brunt stänkskydd, rostfria vitvaror, klinkergolv i terrakotta, en köksö och orange golv
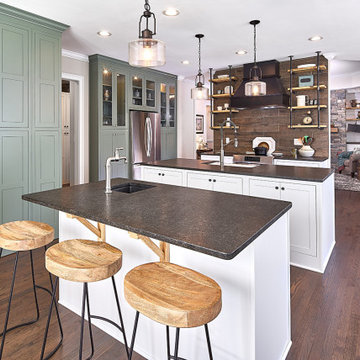
Industrial pipe shelving with pine shelves create a rustic focal point next to the floating cabinet style range hood. © Lassiter Photography
Exempel på ett mellanstort lantligt svart svart l-kök, med en rustik diskho, skåp i shakerstil, gröna skåp, granitbänkskiva, brunt stänkskydd, stänkskydd i porslinskakel, rostfria vitvaror, mörkt trägolv, flera köksöar och brunt golv
Exempel på ett mellanstort lantligt svart svart l-kök, med en rustik diskho, skåp i shakerstil, gröna skåp, granitbänkskiva, brunt stänkskydd, stänkskydd i porslinskakel, rostfria vitvaror, mörkt trägolv, flera köksöar och brunt golv
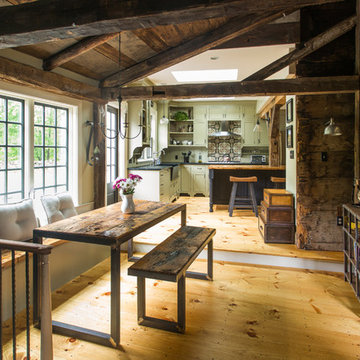
The 1790 Garvin-Weeks Farmstead is a beautiful farmhouse with Georgian and Victorian period rooms as well as a craftsman style addition from the early 1900s. The original house was from the late 18th century, and the barn structure shortly after that. The client desired architectural styles for her new master suite, revamped kitchen, and family room, that paid close attention to the individual eras of the home. The master suite uses antique furniture from the Georgian era, and the floral wallpaper uses stencils from an original vintage piece. The kitchen and family room are classic farmhouse style, and even use timbers and rafters from the original barn structure. The expansive kitchen island uses reclaimed wood, as does the dining table. The custom cabinetry, milk paint, hand-painted tiles, soapstone sink, and marble baking top are other important elements to the space. The historic home now shines.
Eric Roth
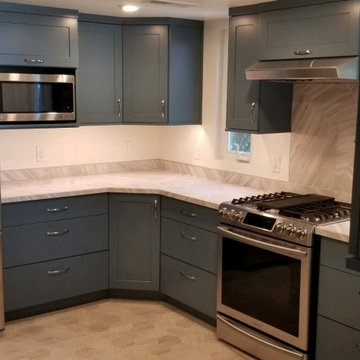
Inspiration för avskilda, stora klassiska brunt l-kök, med skåp i shakerstil, gröna skåp, granitbänkskiva, brunt stänkskydd, stänkskydd i stenkakel, integrerade vitvaror, mörkt trägolv, en halv köksö och brunt golv
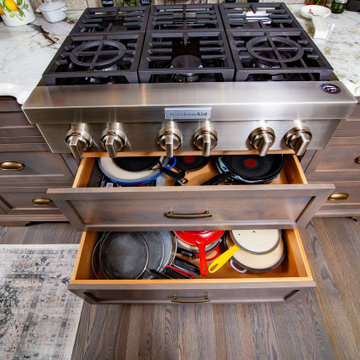
A culinary oasis tailored to perfection! Immerse yourself in the seamless blend of functionality and aesthetics as custom cabinetry envelopes this space, offering ample storage and exquisite design.

Bild på ett avskilt, mellanstort industriellt vit vitt parallellkök, med skåp i shakerstil, gröna skåp, bänkskiva i kvartsit, skiffergolv, brunt stänkskydd, stänkskydd i tegel, integrerade vitvaror, en halv köksö och brunt golv

Dramatic and moody never looked so good, or so inviting. Beautiful shiplap detailing on the wood hood and the kitchen island create a sleek modern farmhouse vibe in the decidedly modern kitchen. An entire wall of tall cabinets conceals a large refrigerator in plain sight and a walk-in pantry for amazing storage.
Two beautiful counter-sitting larder cabinets flank each side of the cooking area creating an abundant amount of specialized storage. An extra sink and open shelving in the beverage area makes for easy clean-ups after cocktails for two or an entire dinner party.
The warm contrast of paint and stain finishes makes this cozy kitchen a space that will be the focal point of many happy gatherings. The two-tone cabinets feature Dura Supreme Cabinetry’s Carson Panel door style is a dark green “Rock Bottom” paint contrasted with the “Hazelnut” stained finish on Cherry.
Design by Danee Bohn of Studio M Kitchen & Bath, Plymouth, Minnesota.
Request a FREE Dura Supreme Brochure Packet:
https://www.durasupreme.com/request-brochures/
Find a Dura Supreme Showroom near you today:
https://www.durasupreme.com/request-brochures
Want to become a Dura Supreme Dealer? Go to:
https://www.durasupreme.com/become-a-cabinet-dealer-request-form/
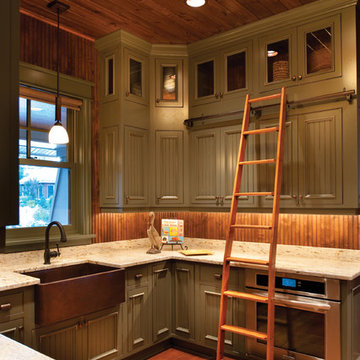
Crystal
Rustik inredning av ett mellanstort, avskilt u-kök, med en rustik diskho, gröna skåp, granitbänkskiva, brunt stänkskydd, rostfria vitvaror, mellanmörkt trägolv, stänkskydd i trä och luckor med profilerade fronter
Rustik inredning av ett mellanstort, avskilt u-kök, med en rustik diskho, gröna skåp, granitbänkskiva, brunt stänkskydd, rostfria vitvaror, mellanmörkt trägolv, stänkskydd i trä och luckor med profilerade fronter

The 1790 Garvin-Weeks Farmstead is a beautiful farmhouse with Georgian and Victorian period rooms as well as a craftsman style addition from the early 1900s. The original house was from the late 18th century, and the barn structure shortly after that. The client desired architectural styles for her new master suite, revamped kitchen, and family room, that paid close attention to the individual eras of the home. The master suite uses antique furniture from the Georgian era, and the floral wallpaper uses stencils from an original vintage piece. The kitchen and family room are classic farmhouse style, and even use timbers and rafters from the original barn structure. The expansive kitchen island uses reclaimed wood, as does the dining table. The custom cabinetry, milk paint, hand-painted tiles, soapstone sink, and marble baking top are other important elements to the space. The historic home now shines.
Eric Roth
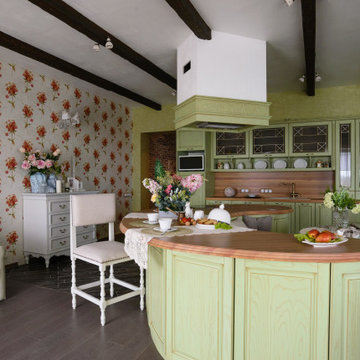
Inspiration för mellanstora shabby chic-inspirerade brunt kök, med en undermonterad diskho, luckor med upphöjd panel, gröna skåp, träbänkskiva, brunt stänkskydd, stänkskydd i trä, integrerade vitvaror, en köksö och brunt golv
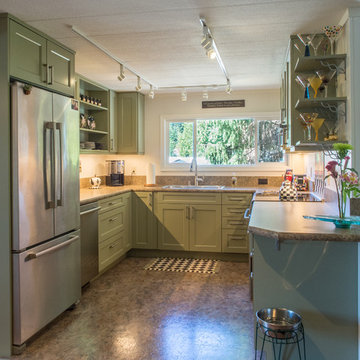
By carefully re-working this 103 sq. ft. kitchen the space was transformed into a two bottom kitchen with significantly more storage. Remodeled in 2016.
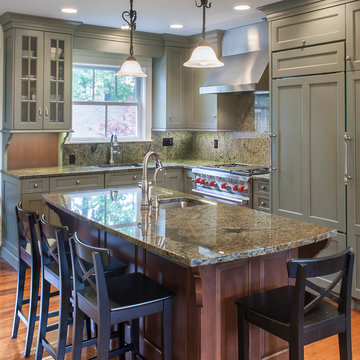
Inspiration för ett mellanstort vintage kök, med en undermonterad diskho, släta luckor, gröna skåp, granitbänkskiva, brunt stänkskydd, stänkskydd i sten, integrerade vitvaror, ljust trägolv och en köksö
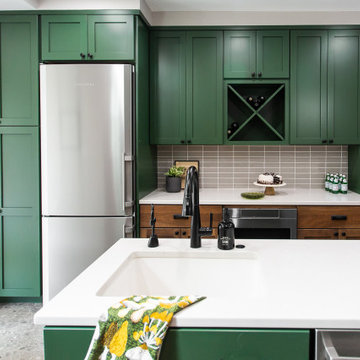
This space had a major facelift. Relocating the laundry room, utility closet and entire kitchen opened up the main level and most importantly, became functional for the homeowners who LOVE to cook.
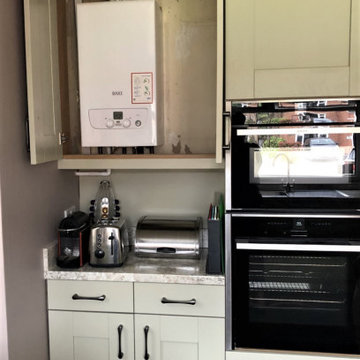
Second Nature Milbourne in Sage. Soft Mazzarino Quarry laminate worktop and upstands. Neff combi oven and Neff slide and hide single oven. This customers boiler was cleverly disguised in the wall unit.
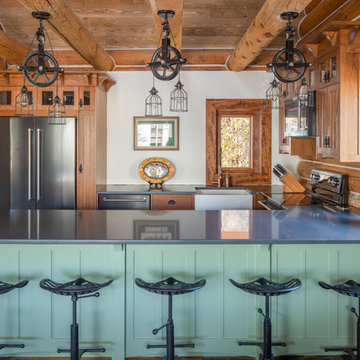
Bild på ett rustikt grå grått kök, med en rustik diskho, skåp i shakerstil, gröna skåp, brunt stänkskydd, stänkskydd i trä, rostfria vitvaror, mellanmörkt trägolv, en halv köksö och brunt golv
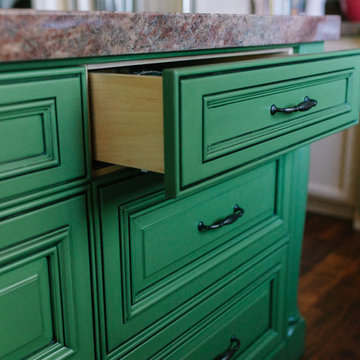
Cabinet Company // Cowan's Cabinet Co.
Photographer // Woodfield Creative
Idéer för mellanstora vintage kök, med en rustik diskho, luckor med upphöjd panel, gröna skåp, granitbänkskiva, brunt stänkskydd, rostfria vitvaror, mörkt trägolv och en köksö
Idéer för mellanstora vintage kök, med en rustik diskho, luckor med upphöjd panel, gröna skåp, granitbänkskiva, brunt stänkskydd, rostfria vitvaror, mörkt trägolv och en köksö
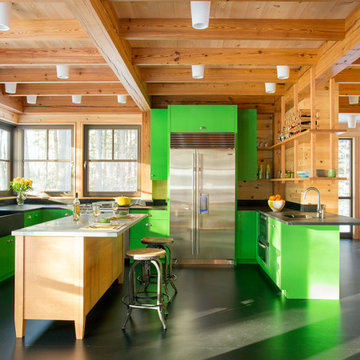
Rustik inredning av ett svart svart kök, med en rustik diskho, släta luckor, gröna skåp, brunt stänkskydd, stänkskydd i trä, rostfria vitvaror, en köksö och svart golv
469 foton på kök, med gröna skåp och brunt stänkskydd
3