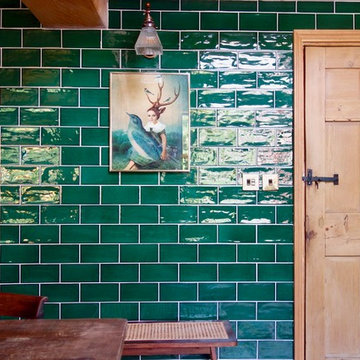833 foton på kök, med gröna skåp och glaspanel som stänkskydd
Sortera efter:
Budget
Sortera efter:Populärt i dag
21 - 40 av 833 foton
Artikel 1 av 3
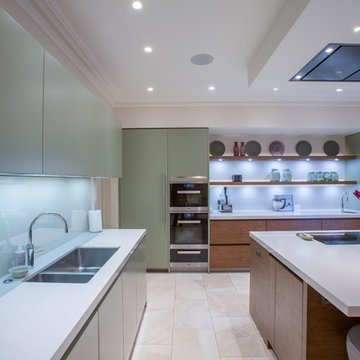
Richard Washbrooke
Bild på ett mellanstort funkis kök, med en dubbel diskho, släta luckor, gröna skåp, bänkskiva i koppar, vitt stänkskydd, glaspanel som stänkskydd, svarta vitvaror, klinkergolv i keramik och en köksö
Bild på ett mellanstort funkis kök, med en dubbel diskho, släta luckor, gröna skåp, bänkskiva i koppar, vitt stänkskydd, glaspanel som stänkskydd, svarta vitvaror, klinkergolv i keramik och en köksö
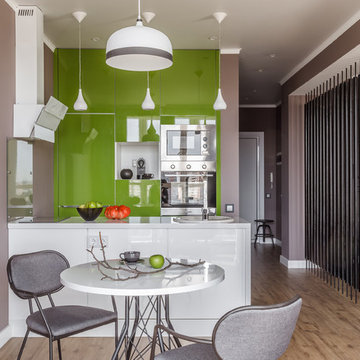
Михаил Чекалов
Exempel på ett modernt vit linjärt vitt kök med öppen planlösning, med en nedsänkt diskho, släta luckor, gröna skåp, glaspanel som stänkskydd, rostfria vitvaror, cementgolv, en halv köksö och brunt golv
Exempel på ett modernt vit linjärt vitt kök med öppen planlösning, med en nedsänkt diskho, släta luckor, gröna skåp, glaspanel som stänkskydd, rostfria vitvaror, cementgolv, en halv köksö och brunt golv
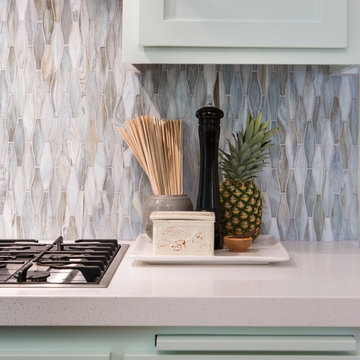
Photography by Erika Bierman www.erikabiermanphotography.com
Exempel på ett mellanstort, avskilt maritimt l-kök, med en halv köksö, skåp i shakerstil, gröna skåp, bänkskiva i koppar, grönt stänkskydd, glaspanel som stänkskydd, rostfria vitvaror, en enkel diskho och mellanmörkt trägolv
Exempel på ett mellanstort, avskilt maritimt l-kök, med en halv köksö, skåp i shakerstil, gröna skåp, bänkskiva i koppar, grönt stänkskydd, glaspanel som stänkskydd, rostfria vitvaror, en enkel diskho och mellanmörkt trägolv
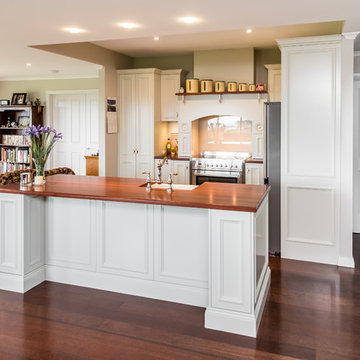
Lyndon Stacy
Exempel på ett litet klassiskt kök, med en rustik diskho, luckor med profilerade fronter, gröna skåp, träbänkskiva, vitt stänkskydd, glaspanel som stänkskydd, rostfria vitvaror, mellanmörkt trägolv och en köksö
Exempel på ett litet klassiskt kök, med en rustik diskho, luckor med profilerade fronter, gröna skåp, träbänkskiva, vitt stänkskydd, glaspanel som stänkskydd, rostfria vitvaror, mellanmörkt trägolv och en köksö
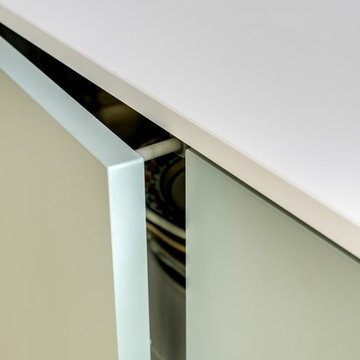
Idéer för stora funkis linjära vitt kök och matrum, med en köksö, en dubbel diskho, släta luckor, gröna skåp, laminatbänkskiva, grått stänkskydd, glaspanel som stänkskydd, rostfria vitvaror, cementgolv och grönt golv
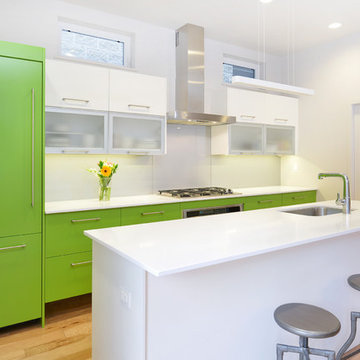
Idéer för att renovera ett funkis parallellkök, med en undermonterad diskho, släta luckor, gröna skåp, vitt stänkskydd, glaspanel som stänkskydd och integrerade vitvaror

Construction d'un chalet de montagne - atelier S architecte Toulouse : la cuisine
Idéer för att renovera ett mellanstort rustikt vit vitt kök, med släta luckor, gröna skåp, bänkskiva i koppar, vitt stänkskydd, ljust trägolv, glaspanel som stänkskydd och en halv köksö
Idéer för att renovera ett mellanstort rustikt vit vitt kök, med släta luckor, gröna skåp, bänkskiva i koppar, vitt stänkskydd, ljust trägolv, glaspanel som stänkskydd och en halv köksö
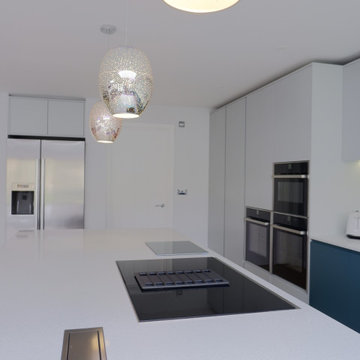
Idéer för att renovera ett stort funkis vit vitt kök, med en nedsänkt diskho, släta luckor, gröna skåp, bänkskiva i kvartsit, grått stänkskydd, glaspanel som stänkskydd, rostfria vitvaror, ljust trägolv, en köksö och brunt golv
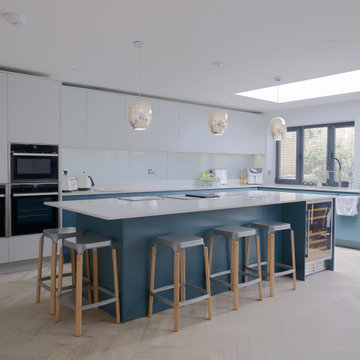
Inspiration för stora moderna vitt kök, med en nedsänkt diskho, släta luckor, gröna skåp, bänkskiva i kvartsit, grått stänkskydd, glaspanel som stänkskydd, rostfria vitvaror, ljust trägolv, en köksö och brunt golv
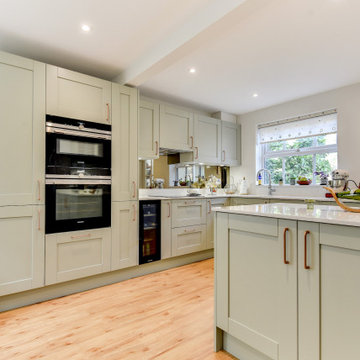
Classic British Kitchen in Horsham, West Sussex
Sage Green cabinetry combines with sparkling accents in this Horsham project, which also involved a structural change.
The Brief
This Horsham based client sought a structural adjustment to their property and were planning to remove a dividing wall to combine their kitchen and dining room area.
The previous kitchen area was compact and dark due to the dividing wall, so they favoured a design that made the most of natural light and a layout that made the new room feel spacious.
From early conversations with designer Alistair, the client favoured a green finish with vibrant accents. A new floor was also required as part of the project.
Design Elements
The finished project makes use of an L shaped layout, complete with a peninsula island, which was a key desirable of the client.
A green finish was favoured from the outset, with the client opting for a subtle Sage Green colour. It has been nicely complimented by accents in the form of copper door handles and a metallic gold splashback.
Lighting was a key consideration for this project, and the layout makes the most of the natural light pouring in from the rear of the property.
Downlights and undercabinet lighting add another level of ambience to this kitchen.
Special Inclusions
In addition to the new kitchen the client sought to enhance functionality with an array of appliances from Siemens.
A Siemens single oven, combination oven, refrigerator, freezer, hob, and extractor have all been specified in this kitchen space. The client also wished to indulge in a wine cabinet, which is a built-in Siemens model.
Project Highlight
The highlight of this kitchen area is the sparkling sink, splashback and worktop area.
The client favoured an integrated sink, which is fabricated of the same quartz finish: Lagoon, as the work surface.
A Quooker 100°C boiling water tap is also installed in this kitchen.
The End Result
This project highlights the amazing capabilities of our complete installation option. Originally two compact and poorly lit rooms have been combined into a light filled kitchen and dining space, with a new kitchen and new Karndean flooring to compliment.
If you are thinking of a kitchen transformation project, arrange a free appointment to discover how we can create your dream kitchen and dining space.
Request a Callback I Book an Appointment
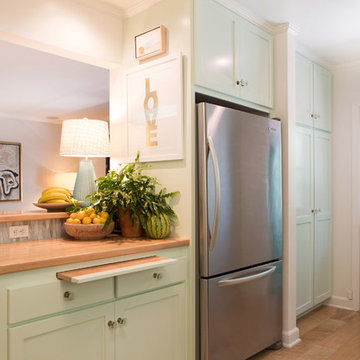
Photography by Erika Bierman www.erikabiermanphotography.com
Idéer för mellanstora, avskilda maritima l-kök, med en halv köksö, skåp i shakerstil, gröna skåp, grönt stänkskydd, glaspanel som stänkskydd, rostfria vitvaror, en enkel diskho, mellanmörkt trägolv och träbänkskiva
Idéer för mellanstora, avskilda maritima l-kök, med en halv köksö, skåp i shakerstil, gröna skåp, grönt stänkskydd, glaspanel som stänkskydd, rostfria vitvaror, en enkel diskho, mellanmörkt trägolv och träbänkskiva
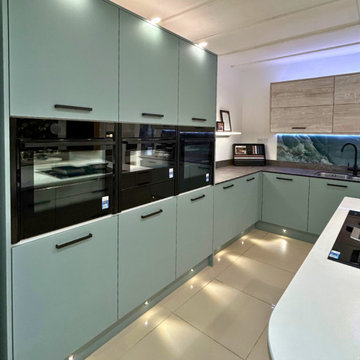
Two tone kitchens are a great way to enhance the space you have and lets you be creative. The Fjord green is a beautiful colour that brings a fresh, airy feel to the kitchen, whilst the wooden grain of the island is warm and comforting. This combination is like bringing the outdoors in!
Along the wall we used a compact laminate worktop. A great worktop that is 100% water proof and super easy to install. Being a compact laminate, it allows undermounted sinks to be installed.
The bank of tall units are impressive with the Neff appliances. The ovens and combi oven are at the perfect height and are in a great position opposite the island. Under the combi oven in the middle is the warming drawer. Great for keeping plates warm and also keeps the symmetry of the design.
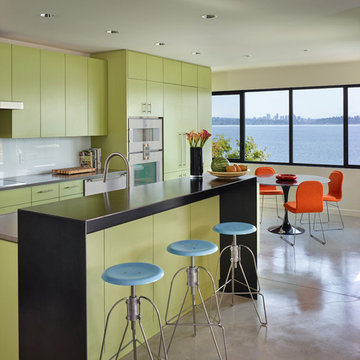
photo by Benjamin Benschneider
Inspiration för moderna kök, med släta luckor, integrerade vitvaror, gröna skåp, vitt stänkskydd och glaspanel som stänkskydd
Inspiration för moderna kök, med släta luckor, integrerade vitvaror, gröna skåp, vitt stänkskydd och glaspanel som stänkskydd
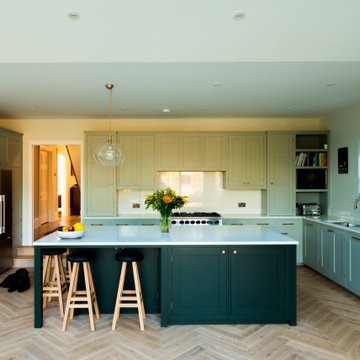
Idéer för att renovera ett mellanstort vintage vit vitt kök, med en integrerad diskho, skåp i shakerstil, gröna skåp, bänkskiva i kvartsit, vitt stänkskydd, glaspanel som stänkskydd, rostfria vitvaror, mellanmörkt trägolv, en köksö och brunt golv
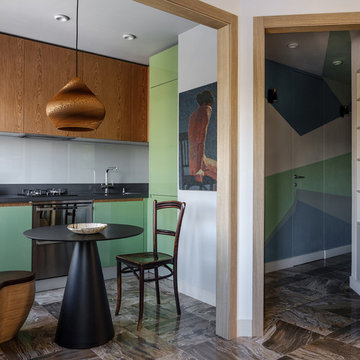
Михаил Лоскутов
Modern inredning av ett svart svart kök och matrum, med släta luckor, gröna skåp, rostfria vitvaror, brunt golv, en undermonterad diskho, grått stänkskydd och glaspanel som stänkskydd
Modern inredning av ett svart svart kök och matrum, med släta luckor, gröna skåp, rostfria vitvaror, brunt golv, en undermonterad diskho, grått stänkskydd och glaspanel som stänkskydd
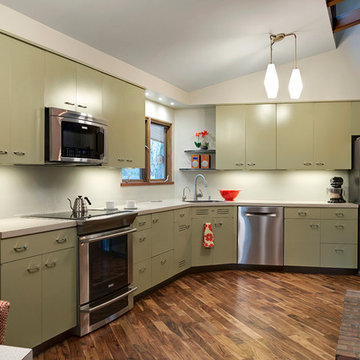
Prior to the remodel this home was 100% original and left to age while the homeowner moved on. Our clients are the second homeowner to the home, and we helped to keep the original feeling of the home as well as worked to reuse the original St. Charles steel cabinets where possible. The clients found a second steel cabinet Kitchen out of state with taller upper cabinets than the original and with a lift of the original soffit we were able to combine the original and additional cabinets to create a wonderful and more functional Kitchen. Each cabinet was relocated, painted, and reinstalled. It's hard to imagine that the Kitchen previously featured terra cotta painted cabinets with a pink countertop and backsplash 4x4 tile. The lighting, windows, and many other design details are still original throughout the home.
As the home has many interesting minor angles - we had the flooring installed on an angle of it's own to add a wonderful detail and not fight with the other angles within.
Spacecrafting Photography
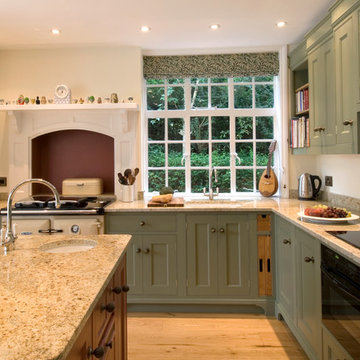
Idéer för ett klassiskt kök och matrum, med en undermonterad diskho, luckor med profilerade fronter, gröna skåp, granitbänkskiva, glaspanel som stänkskydd, svarta vitvaror och ljust trägolv
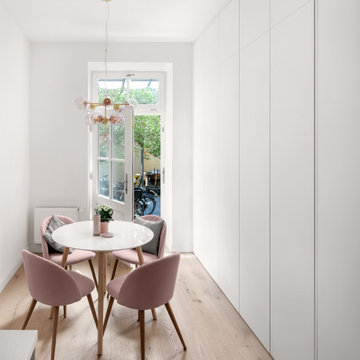
In diesem Bild erkennen Sie wie der Schlafbereich mit en suite Bad vom Küchen- und Essbereich durch eine raumhohe Falttüre abgetrennt werden kann. Allein durch eine teilweise Verschließung der Türe entsteht ein eigener, zurückgezogener Schlaf- und Wohnraum.

Traditional styling with a modern colour scheme. The Sage Green shade and white solid surface worktops help to make the kitchen feel light, open and spacious as well as functional.
Deep drawers and considered use of the corner storage space mean that everything is there when you need it. As bespoke manufacturers we could adapt units around the existing room features easily.
Brunel Photography
833 foton på kök, med gröna skåp och glaspanel som stänkskydd
2
