1 973 foton på kök, med gröna skåp och grått stänkskydd
Sortera efter:
Budget
Sortera efter:Populärt i dag
221 - 240 av 1 973 foton
Artikel 1 av 3
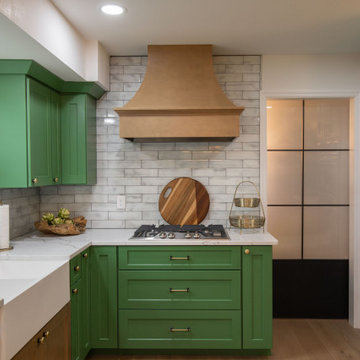
Bild på ett litet vintage vit vitt kök, med en rustik diskho, skåp i shakerstil, gröna skåp, bänkskiva i kvarts, grått stänkskydd, stänkskydd i glaskakel, rostfria vitvaror, ljust trägolv och beiget golv
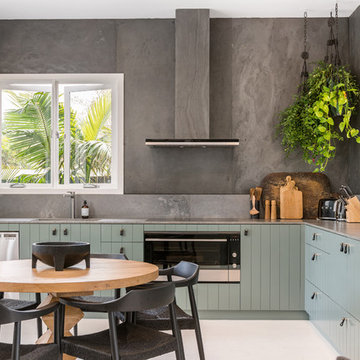
http://www.jessieandjones.com/
Idéer för mellanstora maritima brunt kök, med gröna skåp, grått stänkskydd, vitt golv, en undermonterad diskho och rostfria vitvaror
Idéer för mellanstora maritima brunt kök, med gröna skåp, grått stänkskydd, vitt golv, en undermonterad diskho och rostfria vitvaror
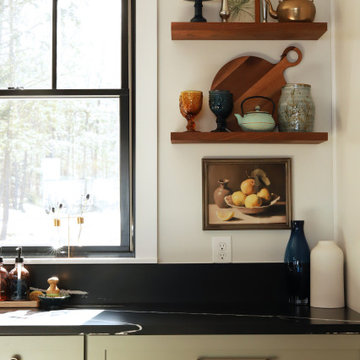
A once dark and dated kitchen with virtually no counter space or storage looks fresh and bright. We doubled the size of the window over the sink; chose to forego upper cabinets on the stove side to allow twice as much counter space than previously; took out a poorly designed walk-in pantry and instead designed a huge pullout pantry cabinet.
The stone stove wall is porcelain for easy cleaning, but was chosen to match the stone on the living room fireplace. It provides a gorgeous statement, only flanked by the beautiful sconces.
The island was also enlarged to double in size and turned to face the lake; it houses microwave drawer and 2-pullout drink refrigerators for easy access. A custom built-in china cabinet stands where there was once a washer/dryer in the powder room behind, providing even more storage in a piece that looks like it's always been there. By keeping the lowers and island in a soft sage green and only the refrigerator and pantry section, as well as the hutch in a soft white with black accents, this kitchen looks updated, fresh and an entertainers dream.
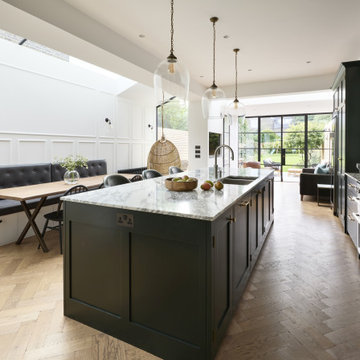
A generous dining table is essential to any kitchen designed for entertaining. In order to incorporate a suitable dining area, we augmented the space with a bespoke banquette seat. As well as creating room for the table, the bench seat adds an informal, sociable quality to the design.
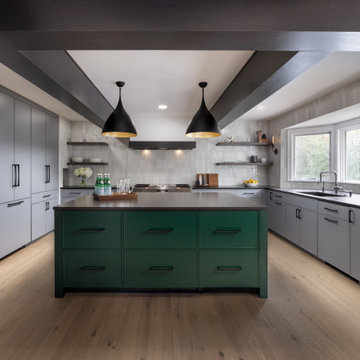
This modern and fresh kitchen was created with our client's growing family in mind. By removing the wall between the kitchen and dining room, we were able to create a large gathering island to be used for entertaining and daily family use. Its custom green cabinetry provides a casual yet sophisticated vibe to the room, while the large wall of gray cabinetry provides ample space for refrigeration, wine storage and pantry use. We love the play of closed space against open shelving display! Lastly, the kitchen sink is set into a large bay window that overlooks the family yard and outdoor pool.
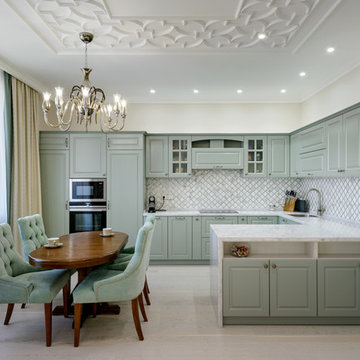
Exempel på ett klassiskt grå grått kök, med luckor med upphöjd panel, gröna skåp, grått stänkskydd, svarta vitvaror och beiget golv

This detached home in West Dulwich was opened up & extended across the back to create a large open plan kitchen diner & seating area for the family to enjoy together. We added oak herringbone parquet in the main living area, a large dark green and wood kitchen with grey granite worktops.
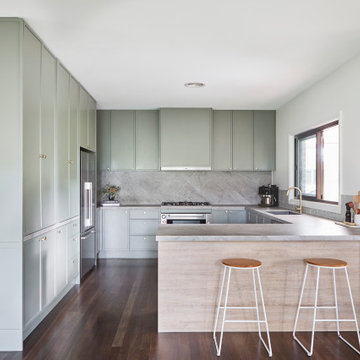
This 90's home received a complete transformation. A renovation on a tight timeframe meant we used our designer tricks to create a home that looks and feels completely different while keeping construction to a bare minimum. This beautiful Dulux 'Currency Creek' kitchen was custom made to fit the original kitchen layout. Opening the space up by adding glass steel framed doors and a double sided Mt Blanc fireplace allowed natural light to flood through.

Кухня с зелеными фасадами и без верхних шкафов, только отрытые полки, совмещена со столовой зоной.
Idéer för att renovera ett litet minimalistiskt grå grått kök, med en undermonterad diskho, släta luckor, gröna skåp, bänkskiva i koppar, grått stänkskydd, stänkskydd i keramik, svarta vitvaror, klinkergolv i keramik och grått golv
Idéer för att renovera ett litet minimalistiskt grå grått kök, med en undermonterad diskho, släta luckor, gröna skåp, bänkskiva i koppar, grått stänkskydd, stänkskydd i keramik, svarta vitvaror, klinkergolv i keramik och grått golv
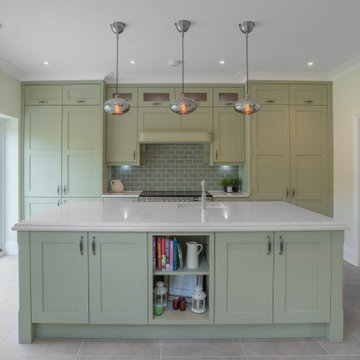
Idéer för vintage vitt parallellkök, med en undermonterad diskho, skåp i shakerstil, gröna skåp, grått stänkskydd, stänkskydd i mosaik, en köksö och grått golv

This kitchen is stocked full of personal details for this lovely retired couple living the dream in their beautiful country home. Terri loves to garden and can her harvested fruits and veggies and has filled her double door pantry full of her beloved canned creations. The couple has a large family to feed and when family comes to visit - the open concept kitchen, loads of storage and countertop space as well as giant kitchen island has transformed this space into the family gathering spot - lots of room for plenty of cooks in this kitchen! Tucked into the corner is a thoughtful kitchen office space. Possibly our favorite detail is the green custom painted island with inset bar sink, making this not only a great functional space but as requested by the homeowner, the island is an exact paint match to their dining room table that leads into the grand kitchen and ties everything together so beautifully.
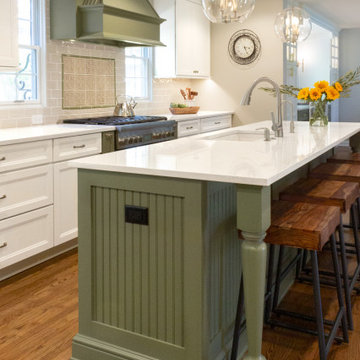
Idéer för att renovera ett stort vintage vit vitt kök, med en undermonterad diskho, skåp i shakerstil, gröna skåp, bänkskiva i kvartsit, grått stänkskydd, stänkskydd i keramik, rostfria vitvaror, en köksö och brunt golv
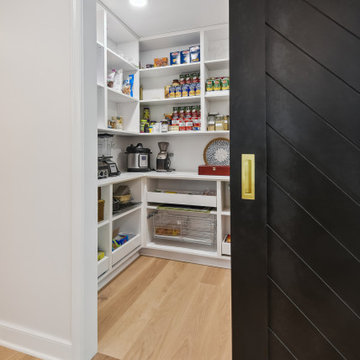
Complete remodel of kitchen area which included repurposing the previous dining area, removing a wall adding an I beam for support, and adding a bump out addition of 15'.
Our clients wanted to create a modern farmhouse kitchen, however since all of their walls were white, white cabinetry was out. We selected this moody green which works fabulously with the natural toned Mirage hardwood floors and custom waterfall island. The counter and cabinet layouts were planned around oversized appliances.

The Barefoot Bay Cottage is the first-holiday house to be designed and built for boutique accommodation business, Barefoot Escapes (www.barefootescapes.com.au). Working with many of The Designory’s favourite brands, it has been designed with an overriding luxe Australian coastal style synonymous with Sydney based team. The newly renovated three bedroom cottage is a north facing home which has been designed to capture the sun and the cooling summer breeze. Inside, the home is light-filled, open plan and imbues instant calm with a luxe palette of coastal and hinterland tones. The contemporary styling includes layering of earthy, tribal and natural textures throughout providing a sense of cohesiveness and instant tranquillity allowing guests to prioritise rest and rejuvenation.
Images captured by Jessie Prince
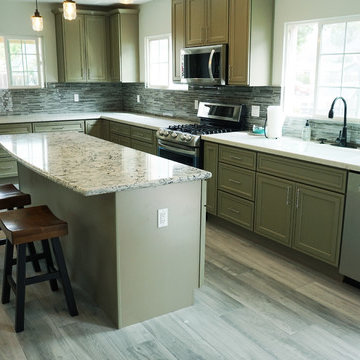
Olive Green Cabinets, Combined the dinning room and Kitchen area.
Klassisk inredning av ett mellanstort vit vitt kök, med en dubbel diskho, gröna skåp, bänkskiva i kvartsit, grått stänkskydd, rostfria vitvaror, plywoodgolv, en köksö, grått golv, luckor med infälld panel och stänkskydd i stickkakel
Klassisk inredning av ett mellanstort vit vitt kök, med en dubbel diskho, gröna skåp, bänkskiva i kvartsit, grått stänkskydd, rostfria vitvaror, plywoodgolv, en köksö, grått golv, luckor med infälld panel och stänkskydd i stickkakel
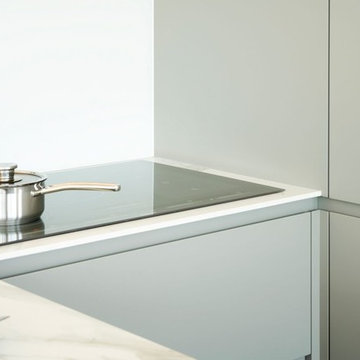
Bespoke Matt Lacquered cabinetry provides a subtle contrast to this bright open-planed kitchen, using a smart mix of materials to achieve a contemporary classic look. Neolith Estatuario porcelain tiles has been used for the worktop and kitchen island, providing durability and a cost effective alternative to real marble. A glass splash back was used for a seamless look.
David Giles
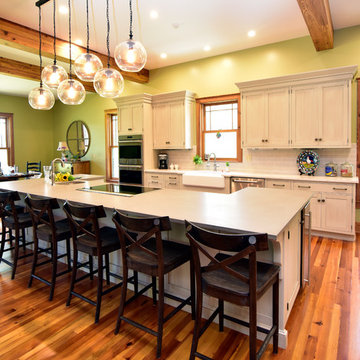
Todd Stone Photography
Idéer för ett mycket stort lantligt kök och matrum, med en rustik diskho, luckor med infälld panel, gröna skåp, marmorbänkskiva, grått stänkskydd, stänkskydd i keramik, rostfria vitvaror, mellanmörkt trägolv, en köksö och brunt golv
Idéer för ett mycket stort lantligt kök och matrum, med en rustik diskho, luckor med infälld panel, gröna skåp, marmorbänkskiva, grått stänkskydd, stänkskydd i keramik, rostfria vitvaror, mellanmörkt trägolv, en köksö och brunt golv
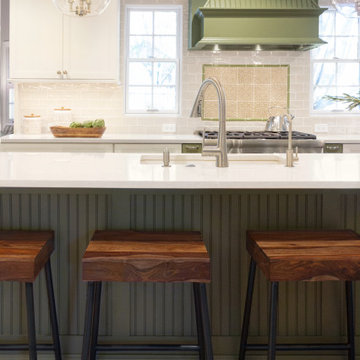
Klassisk inredning av ett stort vit vitt kök, med en undermonterad diskho, skåp i shakerstil, gröna skåp, bänkskiva i kvartsit, grått stänkskydd, stänkskydd i keramik, rostfria vitvaror, en köksö och brunt golv
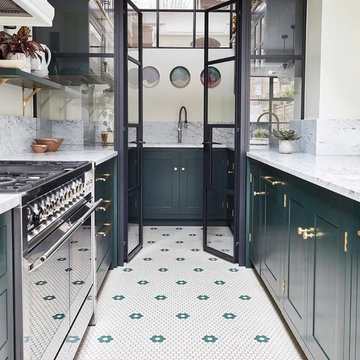
Inspiration för avskilda klassiska grått u-kök, med skåp i shakerstil, gröna skåp och grått stänkskydd
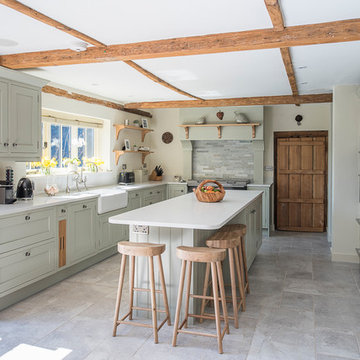
Idéer för ett mellanstort lantligt vit l-kök, med en rustik diskho, luckor med infälld panel, gröna skåp, bänkskiva i kvartsit, grått stänkskydd, rostfria vitvaror, en köksö och grått golv
1 973 foton på kök, med gröna skåp och grått stänkskydd
12