4 084 foton på kök, med gröna skåp och ljust trägolv
Sortera efter:
Budget
Sortera efter:Populärt i dag
81 - 100 av 4 084 foton
Artikel 1 av 3

A British client requested an 'unfitted' look. Robinson Interiors was called in to help create a space that appeared built up over time, with vintage elements. For this kitchen reclaimed wood was used along with three distinctly different cabinet finishes (Stained Wood, Ivory, and Vintage Green), multiple hardware styles (Black, Bronze and Pewter) and two different backsplash tiles. We even used some freestanding furniture (A vintage French armoire) to give it that European cottage feel. A fantastic 'SubZero 48' Refrigerator, a British Racing Green Aga stove, the super cool Waterstone faucet with farmhouse sink all hep create a quirky, fun, and eclectic space! We also included a few distinctive architectural elements, like the Oculus Window Seat (part of a bump-out addition at one end of the space) and an awesome bronze compass inlaid into the newly installed hardwood floors. This bronze plaque marks a pivotal crosswalk central to the home's floor plan. Finally, the wonderful purple and green color scheme is super fun and definitely makes this kitchen feel like springtime all year round! Masterful use of Pantone's Color of the year, Ultra Violet, keeps this traditional cottage kitchen feeling fresh and updated.

Custom Family lodge with full bar, dual sinks, concrete countertops, wood floors.
Inspiration för ett mycket stort industriellt kök, med en rustik diskho, gröna skåp, bänkskiva i betong, vitt stänkskydd, stänkskydd i tegel, rostfria vitvaror, ljust trägolv, en köksö, skåp i shakerstil och beiget golv
Inspiration för ett mycket stort industriellt kök, med en rustik diskho, gröna skåp, bänkskiva i betong, vitt stänkskydd, stänkskydd i tegel, rostfria vitvaror, ljust trägolv, en köksö, skåp i shakerstil och beiget golv
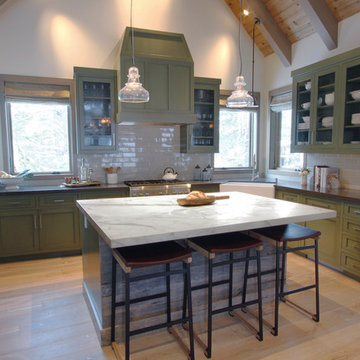
Dark Green custom cabinets, Quartz counters with a Calcutta marble island and Leather and steel bar stools.
Inspiration för mellanstora lantliga kök, med en rustik diskho, skåp i shakerstil, gröna skåp, marmorbänkskiva, beige stänkskydd, stänkskydd i keramik, rostfria vitvaror, ljust trägolv och en köksö
Inspiration för mellanstora lantliga kök, med en rustik diskho, skåp i shakerstil, gröna skåp, marmorbänkskiva, beige stänkskydd, stänkskydd i keramik, rostfria vitvaror, ljust trägolv och en köksö
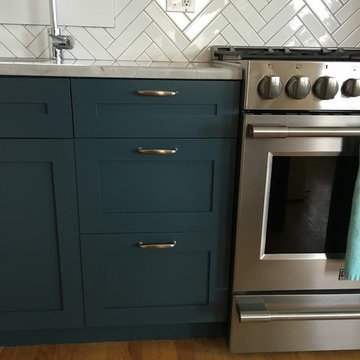
Newburg green shaker doors
Modern inredning av ett mellanstort linjärt kök, med en undermonterad diskho, släta luckor, gröna skåp, vitt stänkskydd, stänkskydd i porslinskakel, rostfria vitvaror och ljust trägolv
Modern inredning av ett mellanstort linjärt kök, med en undermonterad diskho, släta luckor, gröna skåp, vitt stänkskydd, stänkskydd i porslinskakel, rostfria vitvaror och ljust trägolv
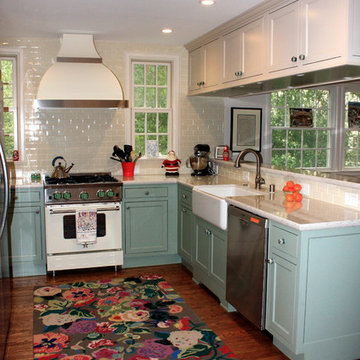
Working in lots of detail without overwhelming this not so large space was the challenge in this kitchen renovation. Showplace Wood Products inset cabinetry and Silestone Lyra polished counter tops provided just the right touch of charm along with useful features. This small farmhouse kitchen design was achieved by utilizing ceramic tile backsplash, light hardwood flooring, engineered quartz and a farmhouse sink.
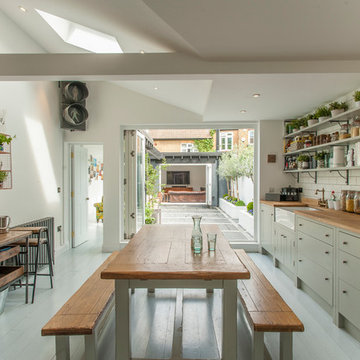
© John Frye Photography
Bild på ett lantligt kök, med en rustik diskho, släta luckor, gröna skåp, vitt stänkskydd, stänkskydd i tunnelbanekakel, rostfria vitvaror och ljust trägolv
Bild på ett lantligt kök, med en rustik diskho, släta luckor, gröna skåp, vitt stänkskydd, stänkskydd i tunnelbanekakel, rostfria vitvaror och ljust trägolv

Exempel på ett avskilt, stort lantligt u-kök, med en rustik diskho, skåp i shakerstil, gröna skåp, bänkskiva i täljsten, beige stänkskydd, stänkskydd i keramik, rostfria vitvaror, ljust trägolv och en köksö
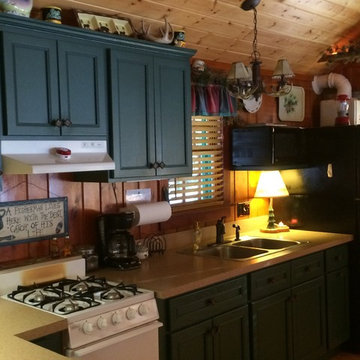
Kathy Lange
Foto på ett stort rustikt kök, med en nedsänkt diskho, luckor med infälld panel, gröna skåp, laminatbänkskiva, beige stänkskydd, svarta vitvaror, ljust trägolv och stänkskydd i trä
Foto på ett stort rustikt kök, med en nedsänkt diskho, luckor med infälld panel, gröna skåp, laminatbänkskiva, beige stänkskydd, svarta vitvaror, ljust trägolv och stänkskydd i trä
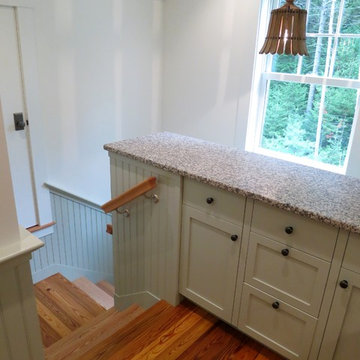
Rick Sawyer
Exempel på ett litet klassiskt kök, med skåp i shakerstil, gröna skåp, svart stänkskydd, vita vitvaror, ljust trägolv, en enkel diskho och granitbänkskiva
Exempel på ett litet klassiskt kök, med skåp i shakerstil, gröna skåp, svart stänkskydd, vita vitvaror, ljust trägolv, en enkel diskho och granitbänkskiva
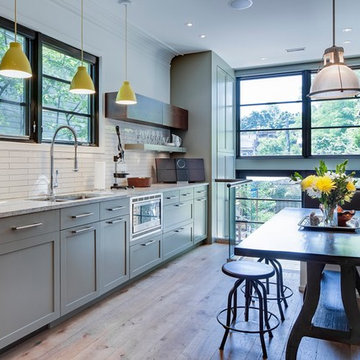
Foto på ett mellanstort funkis kök, med granitbänkskiva, en undermonterad diskho, skåp i shakerstil, gröna skåp, vitt stänkskydd, stänkskydd i porslinskakel, rostfria vitvaror och ljust trägolv

Idéer för stora vintage vitt kök, med en nedsänkt diskho, luckor med profilerade fronter, gröna skåp, bänkskiva i kvarts, vitt stänkskydd, stänkskydd i marmor, rostfria vitvaror, ljust trägolv, en köksö och brunt golv

Inredning av ett klassiskt mellanstort l-kök, med en integrerad diskho, släta luckor, gröna skåp, bänkskiva i kvartsit, rostfria vitvaror, ljust trägolv, en köksö och brunt golv

Inredning av ett modernt kök, med marmorbänkskiva, ljust trägolv, en köksö och gröna skåp

Photography: Karina Illovska
The kitchen is divided into different colours to reduce its bulk and a surprise pink study inside it has its own little window. The front rooms were renovated to their former glory with replica plaster reinstated. A tasmanian Oak floor with a beautiful matt water based finish was selected by jess and its light and airy. this unifies the old and new parts. Colour was used playfully. Jess came up with a diverse colour scheme that somehow works really well. The wallpaper in the hall is warm and luxurious.

A North Albany family contacted us wanting to expand, update, and open up their Kitchen to the Family Room. The floor plan of this home actually had plenty of space but it wasn’t being well-utilized, with angled walls in the pantry and a corner kitchen and island layout. By removing the double-sided fireplace and built-in bookcases closing off the Family Room, removing the closed-off bar area, and re-imagining the awkward walk-in pantry and kitchen layout, our Designer, Sarah envisioned an expansive Kitchen footprint that connected all the key areas and significantly increased the amount of available storage and countertop space, making this Kitchen the perfect entertaining environment! Replacing the cherry cabinetry, black granite countertops, and dark hardwood floors with white shaker upper cabinets, dark green lower cabinets, light-colored hardwood flooing, and a new lighting design completely transformed the space from dark and compartmentalized, to bright and open. This Kitchen is full of brilliant custom pieces and organization cabinets, including a HIDDEN walk-in pantry (which is the family’s favorite)!

Au cœur de ce projet, la création d’un espace de vie centré autour de la cuisine avec un îlot central permettant d’adosser une banquette à l’espace salle à manger.

Welcome to our latest kitchen renovation project, where classic French elegance meets contemporary design in the heart of Great Falls, VA. In this transformation, we aim to create a stunning kitchen space that exudes sophistication and charm, capturing the essence of timeless French style with a modern twist.
Our design centers around a harmonious blend of light gray and off-white tones, setting a serene and inviting backdrop for this kitchen makeover. These neutral hues will work in harmony to create a calming ambiance and enhance the natural light, making the kitchen feel open and welcoming.
To infuse a sense of nature and add a striking focal point, we have carefully selected green cabinets. The rich green hue, reminiscent of lush gardens, brings a touch of the outdoors into the space, creating a unique and refreshing visual appeal. The cabinets will be thoughtfully placed to optimize both functionality and aesthetics.
The heart of this project lies in the eye-catching French-style range and exquisite light fixture. The hood, adorned with intricate detailing, will become a captivating centerpiece above the cooking area. Its classic charm will evoke the grandeur of French country homes, while also providing efficient ventilation for a pleasant cooking experience.

Inspiration för ett mellanstort funkis grå grått kök, med en undermonterad diskho, släta luckor, gröna skåp, bänkskiva i kvarts, grått stänkskydd, rostfria vitvaror, ljust trägolv och beiget golv
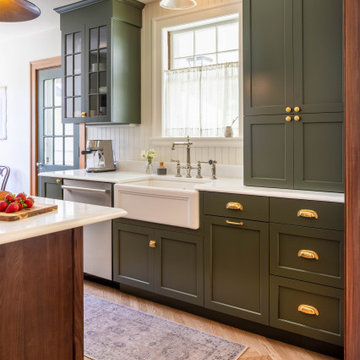
Collaboration with Fresh Start Contracting - Kitchen design and remodeling project in Melrose, MA, with custom green cabinets in Sherwin Williams Ripe Olive, a walnut stained island, marble countertops, Shaws fireclay sink, Kohler bridge-stye faucet, beadboard and Carrara marble backsplash, Bertazzoni range, herringbone hardwood floors, and a breakfast nook with bench cabinets.
4 084 foton på kök, med gröna skåp och ljust trägolv
5
