189 foton på kök, med gröna skåp och orange golv
Sortera efter:
Budget
Sortera efter:Populärt i dag
121 - 140 av 189 foton
Artikel 1 av 3
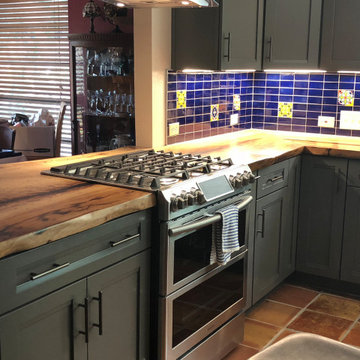
Pecan slabs with live edge create a beautiful look for this amazing southwest style kitchen
Idéer för ett mellanstort amerikanskt kök, med en undermonterad diskho, luckor med infälld panel, gröna skåp, träbänkskiva, blått stänkskydd, stänkskydd i glaskakel, rostfria vitvaror, klinkergolv i terrakotta och orange golv
Idéer för ett mellanstort amerikanskt kök, med en undermonterad diskho, luckor med infälld panel, gröna skåp, träbänkskiva, blått stänkskydd, stänkskydd i glaskakel, rostfria vitvaror, klinkergolv i terrakotta och orange golv
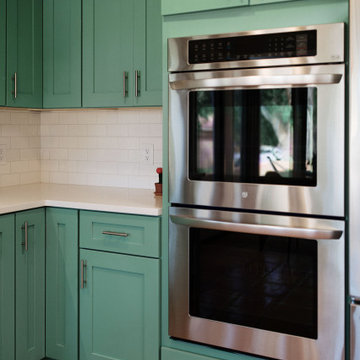
Create a space with bold contemporary colors that also hint to our Mexican heritage.
Inspiration för mellanstora amerikanska flerfärgat kök, med en enkel diskho, gröna skåp, träbänkskiva, flerfärgad stänkskydd, stänkskydd i tunnelbanekakel, rostfria vitvaror, klinkergolv i terrakotta, en köksö och orange golv
Inspiration för mellanstora amerikanska flerfärgat kök, med en enkel diskho, gröna skåp, träbänkskiva, flerfärgad stänkskydd, stänkskydd i tunnelbanekakel, rostfria vitvaror, klinkergolv i terrakotta, en köksö och orange golv
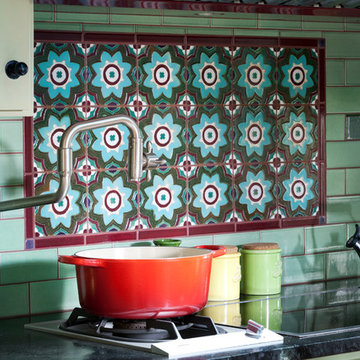
Remodel to a timber frame and adobe brick house originally built from a design by renowned mid-century modern architect Cliff May. We modernized the house – opening walls, bringing in light, converting a garage to a master suite and updating everything – while carefully preserving and restoring the original details of the house. Original adobe bricks, redwood timbers, and patterned tiles and other materials were salvaged and repurposed within the project. Period details such as louvered vents below the window sills were retained and repaired. The kitchen was designed to accommodate very specific wishes of the clients for ease of use and supporting their lifestyle. The original house beautifully interlocks with the landscape and the remodel furthers the indoor-outdoor relationships. New materials are simple and earthy in keeping with the original character of the house. We designed the house to be a calm retreat from the bustle of Silicon Valley.
Photography by Kurt Manley.
https://saikleyarchitects.com/portfolio/cliff-may-adobe-update/
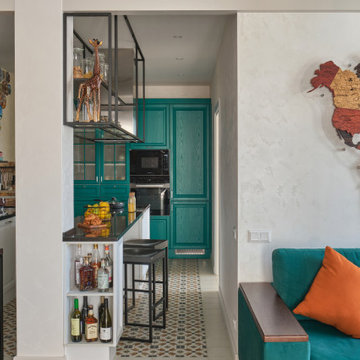
Важным местом в квартире является кухня. Она объединена с гостиной, но расположена в нише и не является активным пятном, несмотря на яркую палитру фасадов. Кухня - самое аутентичное место в доме. Важной задачей было вписать в интерьер множество декоративный тарелочек, привезенных из разных городов. Это всегда огромное испытание для дизайнера. Озвучив такой запрос, заказчик подвергает дизайнера в ужас. В душе мы надеемся поменять мнение хозяев и в процессе работы не найти места для этих сувениров. И действительно, чаще всего подобного рода сувениры не являются большой ценностью. Приходит понимание, что они не украсят интерьер, а прекрасные воспоминания о поездках лучше реализовать просмотром фотоальбомов. Но для этой семьи поездки в необычные места и коллекционирование сувениров – это часть жизни. Важно было запланировать для «коллекции впечатлений» правильное место. Я думаю, что у нас получилось создать интерьер, в который вписались декоративные тарелочки и более того, они смогли дополнить интерьер, сделать его индивидуальным и еще более аутентичным.
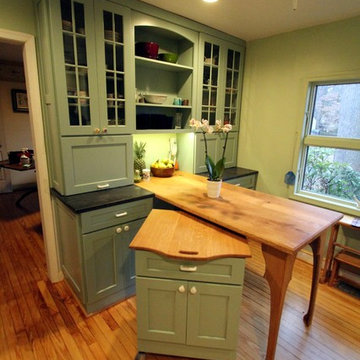
The owner made this beautiful oak table and the cutting board top on the rolling cabinet.
Idéer för ett avskilt, litet amerikanskt u-kök, med en rustik diskho, släta luckor, gröna skåp, bänkskiva i täljsten, vitt stänkskydd, stänkskydd i porslinskakel, rostfria vitvaror, ljust trägolv och orange golv
Idéer för ett avskilt, litet amerikanskt u-kök, med en rustik diskho, släta luckor, gröna skåp, bänkskiva i täljsten, vitt stänkskydd, stänkskydd i porslinskakel, rostfria vitvaror, ljust trägolv och orange golv
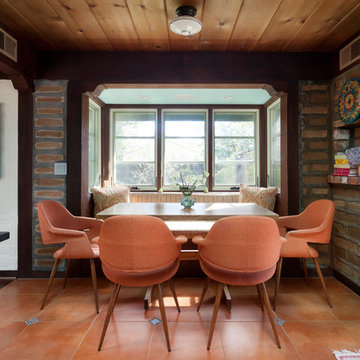
Remodel to a timber frame and adobe brick house originally built from a design by renowned mid-century modern architect Cliff May. We modernized the house – opening walls, bringing in light, converting a garage to a master suite and updating everything – while carefully preserving and restoring the original details of the house. Original adobe bricks, redwood timbers, and patterned tiles and other materials were salvaged and repurposed within the project. Period details such as louvered vents below the window sills were retained and repaired. The kitchen was designed to accommodate very specific wishes of the clients for ease of use and supporting their lifestyle. The original house beautifully interlocks with the landscape and the remodel furthers the indoor-outdoor relationships. New materials are simple and earthy in keeping with the original character of the house. We designed the house to be a calm retreat from the bustle of Silicon Valley.
Photography by Kurt Manley.
https://saikleyarchitects.com/portfolio/cliff-may-adobe-update/
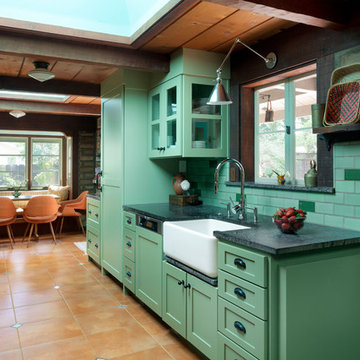
Remodel to a timber frame and adobe brick house originally built from a design by renowned mid-century modern architect Cliff May. We modernized the house – opening walls, bringing in light, converting a garage to a master suite and updating everything – while carefully preserving and restoring the original details of the house. Original adobe bricks, redwood timbers, and patterned tiles and other materials were salvaged and repurposed within the project. Period details such as louvered vents below the window sills were retained and repaired. The kitchen was designed to accommodate very specific wishes of the clients for ease of use and supporting their lifestyle. The original house beautifully interlocks with the landscape and the remodel furthers the indoor-outdoor relationships. New materials are simple and earthy in keeping with the original character of the house. We designed the house to be a calm retreat from the bustle of Silicon Valley.
Photography by Kurt Manley.
https://saikleyarchitects.com/portfolio/cliff-may-adobe-update/
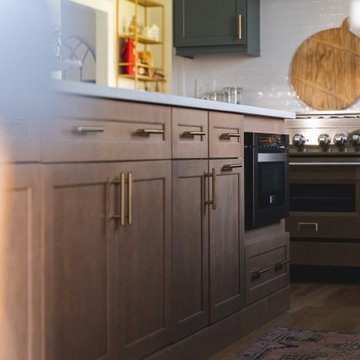
By combining green cabinets with wooden island cabinet, we saved the kitchen from mediocrity and blended it with gold fixtures, giving your kitchen a brand-new look and vitality.
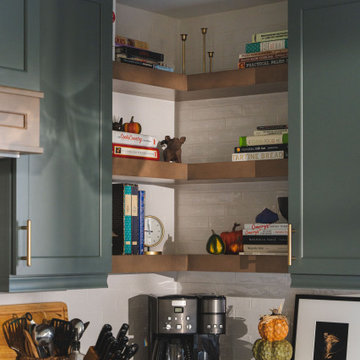
By combining green cabinets with wooden island cabinet, we saved the kitchen from mediocrity and blended it with gold fixtures, giving your kitchen a brand-new look and vitality.
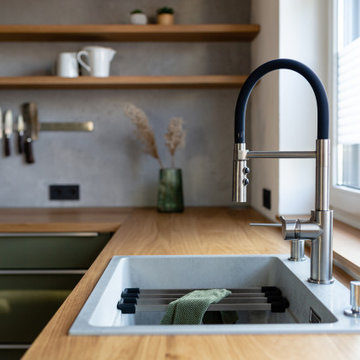
Die Betonoptik der Etagon-Spüle von Blanco spiegelt sich in der verputzten Wand wieder.
Idéer för ett stort modernt brun kök, med en dubbel diskho, släta luckor, gröna skåp, träbänkskiva, grått stänkskydd, stänkskydd i sten, rostfria vitvaror, klinkergolv i terrakotta och orange golv
Idéer för ett stort modernt brun kök, med en dubbel diskho, släta luckor, gröna skåp, träbänkskiva, grått stänkskydd, stänkskydd i sten, rostfria vitvaror, klinkergolv i terrakotta och orange golv
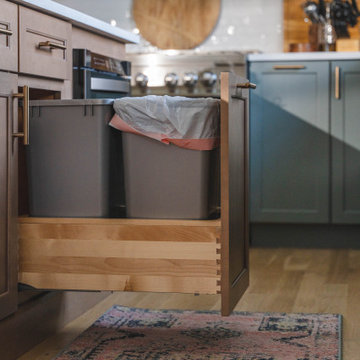
By combining green cabinets with wooden island cabinet, we saved the kitchen from mediocrity and blended it with gold fixtures, giving your kitchen a brand-new look and vitality.
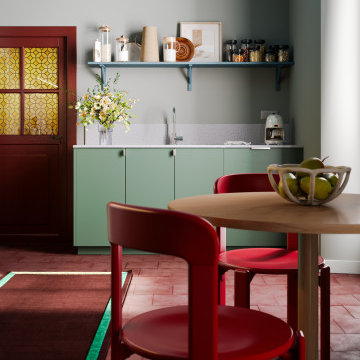
-Réalisation de plans 2D
-Design de la cuisine
-Modélisation 3D de l'espace et de la cuisine
-Travail de textures et de matériaux 3D
- Visualisations 3D
- Post-Production
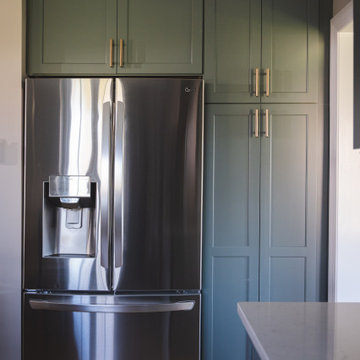
By combining green cabinets with wooden island cabinet, we saved the kitchen from mediocrity and blended it with gold fixtures, giving your kitchen a brand-new look and vitality.
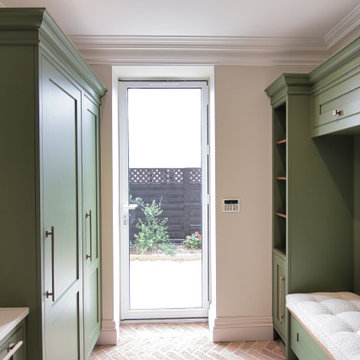
Idéer för små vintage vitt kök, med en rustik diskho, skåp i shakerstil, gröna skåp, bänkskiva i kvartsit, vitt stänkskydd, tegelgolv och orange golv
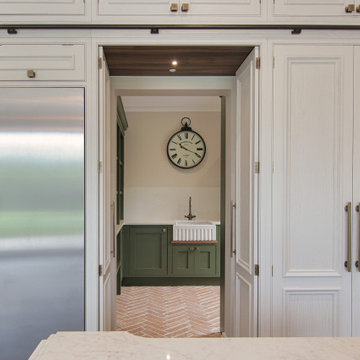
Klassisk inredning av ett litet vit vitt kök, med en rustik diskho, skåp i shakerstil, gröna skåp, bänkskiva i kvartsit, vitt stänkskydd, tegelgolv och orange golv
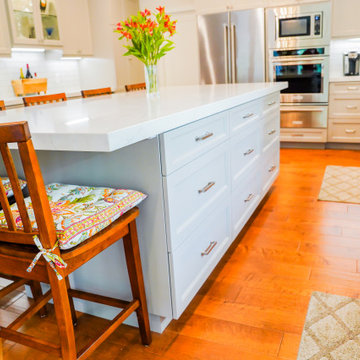
Example of a full home transitional remodel that includes kitchen and living room renovation, custom cabinetry, barn sliding doors, and a few exterior home additions, etc.
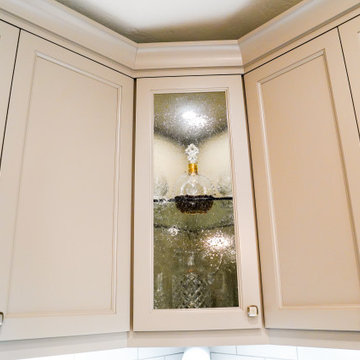
Example of a full home transitional remodel that includes kitchen and living room renovation, custom cabinetry, barn sliding doors, and a few exterior home additions, etc.
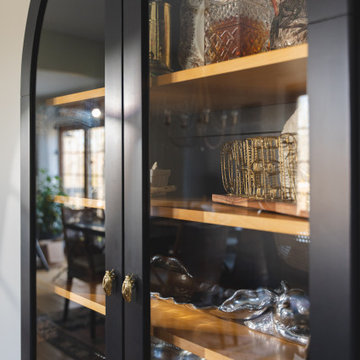
By combining green cabinets with wooden island cabinet, we saved the kitchen from mediocrity and blended it with gold fixtures, giving your kitchen a brand-new look and vitality.
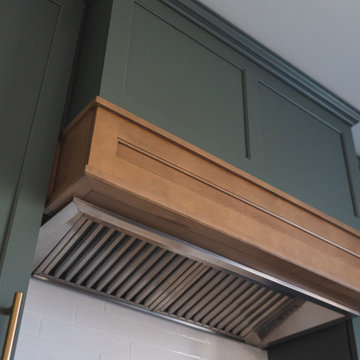
By combining green cabinets with wooden island cabinet, we saved the kitchen from mediocrity and blended it with gold fixtures, giving your kitchen a brand-new look and vitality.
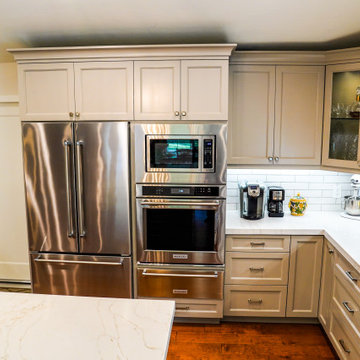
Example of a full home transitional remodel that includes kitchen and living room renovation, custom cabinetry, barn sliding doors, and a few exterior home additions, etc.
189 foton på kök, med gröna skåp och orange golv
7