342 foton på kök, med gröna skåp och stänkskydd i tegel
Sortera efter:
Budget
Sortera efter:Populärt i dag
141 - 160 av 342 foton
Artikel 1 av 3
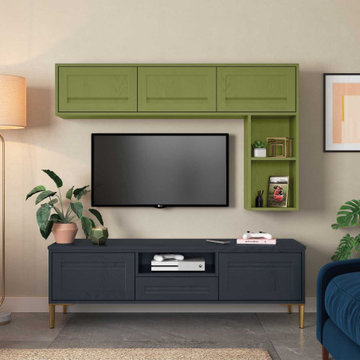
A TV has been cleverly framed by a wall-mounted unit and a free standing storage unit. The custom units provide extra storage and character to an otherwise empty wall surrounding the TV.
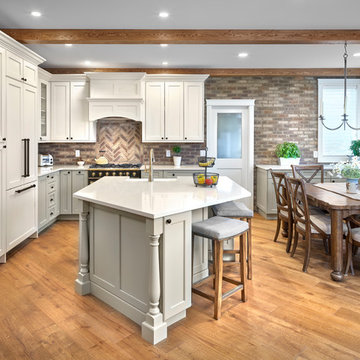
Idéer för att renovera ett mellanstort vintage beige beige kök, med en rustik diskho, luckor med infälld panel, gröna skåp, bänkskiva i kvarts, brunt stänkskydd, stänkskydd i tegel, integrerade vitvaror, ljust trägolv, en köksö och brunt golv
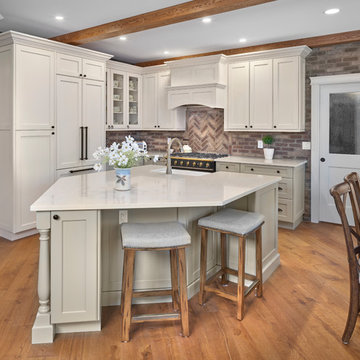
Klassisk inredning av ett mellanstort beige beige kök, med en rustik diskho, luckor med infälld panel, gröna skåp, bänkskiva i kvarts, brunt stänkskydd, stänkskydd i tegel, integrerade vitvaror, ljust trägolv, en köksö och brunt golv
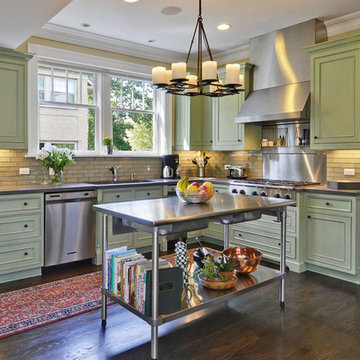
Exempel på ett mellanstort klassiskt kök, med en undermonterad diskho, luckor med infälld panel, gröna skåp, bänkskiva i täljsten, beige stänkskydd, stänkskydd i tegel, rostfria vitvaror, mörkt trägolv, en köksö och brunt golv
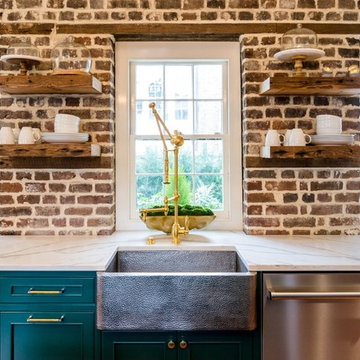
Windows and a french door lead to the courtyard with access to the grill and out-door seating and dining areas. Original brick was retained and restored in this historic home circa 1794 located on Charleston's Peninsula South of Broad. Custom cabinetry in a bold finish features fixture finishes in a mix of metals including brass, stainless steel, copper and gold.

This large Kitchen has all the luxuries one would expect to find in a home of this caliber. Wolf and SubZero Appliances, end-grain butcher block island, quartz perimeter counters, and an island prep sink to augment the full sink out that overlooks the rear yard.
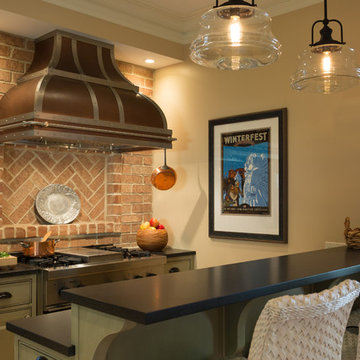
Victoria McHugh Photography
Lakeside Custom Cabinetry,LLC
Chris Hummel Construction
Vogler Metalwork & Design
A huge amount of functional storage space was designed into an otherwise small kitchen through the use of purpose built, custom cabinetry.
The homeowner knew exactly how she wanted to organize her kitchen tools. A knife drawer was specially made to fit her collection of knives. The open shelving on the range side serves as easy access to her cookware as well as a garbage pullout.
We were able to relocate and center the range and copper range hood made by Vogler Metalworks by removing a center island and replacing it with a honed black granite countertop peninsula. The subway tile backsplash on the sink wall is taken up to the soffit with the exception of dark bull nose used to frame the wall sconce made by Vaughn.
The kitchen also serves as an informal entryway from the lake and exterior brick patio so the homeowners were desperate to have a way to keep shoes from being scattered on the floor. We took an awkward corner and fitted it with custom built cabinetry that housed not only the family's shoes but kitty litter, dog leashes, car keys, sun hats, and lotions.
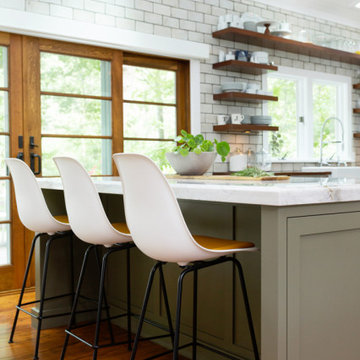
Bild på ett vintage vit vitt kök, med en rustik diskho, skåp i shakerstil, gröna skåp, grått stänkskydd, mellanmörkt trägolv, en köksö, brunt golv, stänkskydd i tegel och rostfria vitvaror
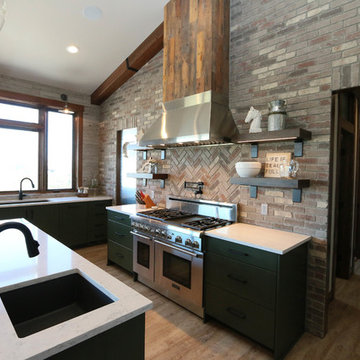
SJB
Idéer för att renovera ett eklektiskt kök och matrum, med en dubbel diskho, släta luckor, gröna skåp, bänkskiva i koppar, grått stänkskydd, stänkskydd i tegel, rostfria vitvaror, vinylgolv och en köksö
Idéer för att renovera ett eklektiskt kök och matrum, med en dubbel diskho, släta luckor, gröna skåp, bänkskiva i koppar, grått stänkskydd, stänkskydd i tegel, rostfria vitvaror, vinylgolv och en köksö
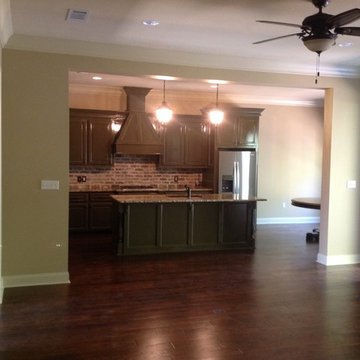
Foto på ett mellanstort rustikt kök, med en undermonterad diskho, luckor med upphöjd panel, gröna skåp, granitbänkskiva, stänkskydd i tegel, rostfria vitvaror, mörkt trägolv och en köksö
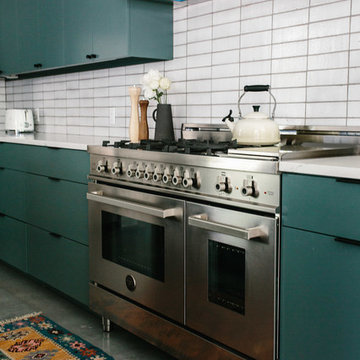
Katie Jameson
Idéer för att renovera ett mellanstort funkis vit vitt kök, med en rustik diskho, släta luckor, gröna skåp, bänkskiva i kvartsit, vitt stänkskydd, stänkskydd i tegel, rostfria vitvaror, betonggolv, en köksö och grått golv
Idéer för att renovera ett mellanstort funkis vit vitt kök, med en rustik diskho, släta luckor, gröna skåp, bänkskiva i kvartsit, vitt stänkskydd, stänkskydd i tegel, rostfria vitvaror, betonggolv, en köksö och grått golv
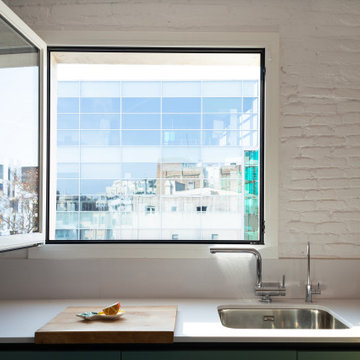
Fotografía: Valentín Hincû
Bild på ett mellanstort funkis vit linjärt vitt kök med öppen planlösning, med en enkel diskho, släta luckor, gröna skåp, bänkskiva i kvarts, vitt stänkskydd, stänkskydd i tegel, integrerade vitvaror, mellanmörkt trägolv och en köksö
Bild på ett mellanstort funkis vit linjärt vitt kök med öppen planlösning, med en enkel diskho, släta luckor, gröna skåp, bänkskiva i kvarts, vitt stänkskydd, stänkskydd i tegel, integrerade vitvaror, mellanmörkt trägolv och en köksö
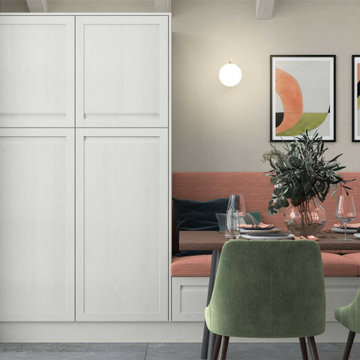
A tall double panel cabinet connects to a cushioned bench which takes its place amongst a quirky dining area. The mixture of complementary colours creates a lively and characterful space.
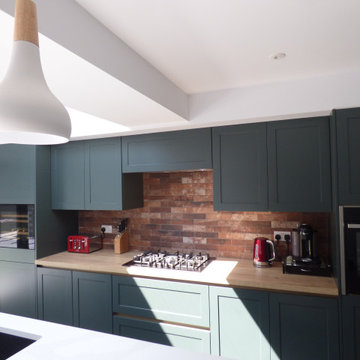
Forming this customers heritage green dreams was a pleasure for us from start to finish!
A contemporary slim shaker design used here in both handle and handleless rail design to give a classic style door a more contemporary design. A newly released door range; the Clifden door in Heritage Green sits perfectly with both of the worktops, the brass rails and the feature brick wall.
Using two worksurfaces to create a kitchen that’s distinctively designed is an emerging trend for 2022. The Natural Halifax Oak laminate worktop on the main bank and utility adds to the warmth of the green, though the quartz tops on the kitchen island keep the space bright, reflecting the light from the landscaped garden. Our customer decided to add one last feature after our renders were finalised; a waterfall worktop was added to the island, adding that final touch and making this heritage green dream kitchen truly perfect for this family.
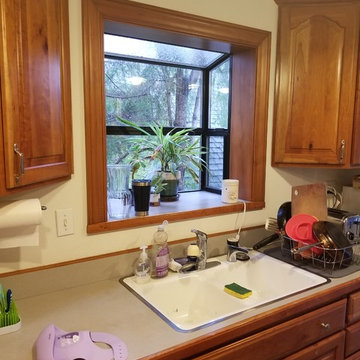
Inredning av ett klassiskt mellanstort beige beige kök, med en undermonterad diskho, skåp i shakerstil, gröna skåp, bänkskiva i kvarts, vitt stänkskydd, stänkskydd i tegel, rostfria vitvaror, klinkergolv i keramik och grått golv
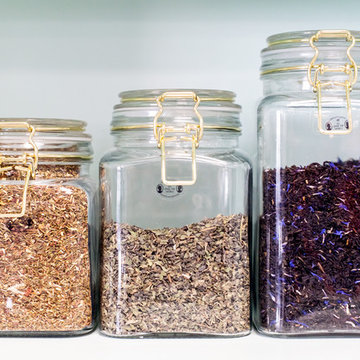
Crédit : Amédézal
Inredning av ett lantligt mellanstort kök, med en rustik diskho, släta luckor, gröna skåp, laminatbänkskiva, vitt stänkskydd, stänkskydd i tegel, rostfria vitvaror, linoleumgolv, en köksö och turkost golv
Inredning av ett lantligt mellanstort kök, med en rustik diskho, släta luckor, gröna skåp, laminatbänkskiva, vitt stänkskydd, stänkskydd i tegel, rostfria vitvaror, linoleumgolv, en köksö och turkost golv
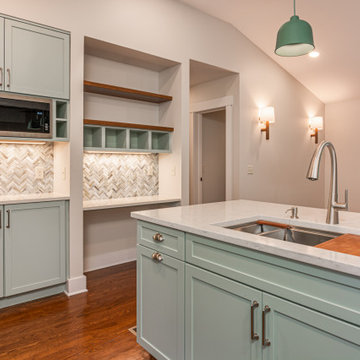
Open concept kitchen and living area with dine in peninsula. Custom color cabinets and built in cherry range hood.
Idéer för att renovera ett mellanstort vintage vit vitt kök, med en enkel diskho, skåp i shakerstil, gröna skåp, bänkskiva i kvarts, vitt stänkskydd, stänkskydd i tegel, rostfria vitvaror och mellanmörkt trägolv
Idéer för att renovera ett mellanstort vintage vit vitt kök, med en enkel diskho, skåp i shakerstil, gröna skåp, bänkskiva i kvarts, vitt stänkskydd, stänkskydd i tegel, rostfria vitvaror och mellanmörkt trägolv
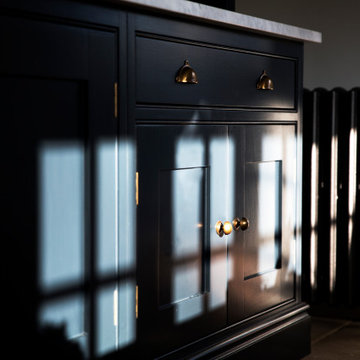
Idéer för ett stort klassiskt grå kök, med en rustik diskho, luckor med profilerade fronter, gröna skåp, marmorbänkskiva, stänkskydd i tegel, svarta vitvaror, ljust trägolv och en köksö
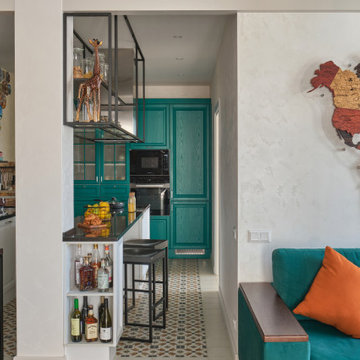
Важным местом в квартире является кухня. Она объединена с гостиной, но расположена в нише и не является активным пятном, несмотря на яркую палитру фасадов. Кухня - самое аутентичное место в доме. Важной задачей было вписать в интерьер множество декоративный тарелочек, привезенных из разных городов. Это всегда огромное испытание для дизайнера. Озвучив такой запрос, заказчик подвергает дизайнера в ужас. В душе мы надеемся поменять мнение хозяев и в процессе работы не найти места для этих сувениров. И действительно, чаще всего подобного рода сувениры не являются большой ценностью. Приходит понимание, что они не украсят интерьер, а прекрасные воспоминания о поездках лучше реализовать просмотром фотоальбомов. Но для этой семьи поездки в необычные места и коллекционирование сувениров – это часть жизни. Важно было запланировать для «коллекции впечатлений» правильное место. Я думаю, что у нас получилось создать интерьер, в который вписались декоративные тарелочки и более того, они смогли дополнить интерьер, сделать его индивидуальным и еще более аутентичным.
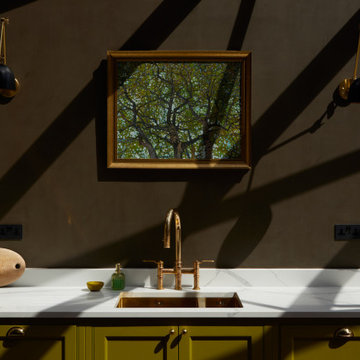
We completed a project in the charming city of York. This kitchen seamlessly blends style, functionality, and a touch of opulence. From the glass roof that bathes the space in natural light to the carefully designed feature wall for a captivating bar area, this kitchen is a true embodiment of sophistication. The first thing that catches your eye upon entering this kitchen is the striking lime green cabinets finished in Little Greene ‘Citrine’, adorned with elegant brushed golden handles from Heritage Brass.
342 foton på kök, med gröna skåp och stänkskydd i tegel
8