2 685 foton på kök, med gröna skåp och svarta vitvaror
Sortera efter:
Budget
Sortera efter:Populärt i dag
161 - 180 av 2 685 foton
Artikel 1 av 3
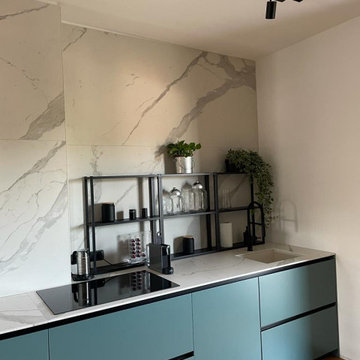
Cucina verde Salvia con gole nere, top e schienale a tutta altezza in laminam effetto marmo
Idéer för att renovera ett mellanstort funkis vit vitt kök, med en integrerad diskho, släta luckor, gröna skåp, marmorbänkskiva, vitt stänkskydd, stänkskydd i marmor, svarta vitvaror, ljust trägolv och beiget golv
Idéer för att renovera ett mellanstort funkis vit vitt kök, med en integrerad diskho, släta luckor, gröna skåp, marmorbänkskiva, vitt stänkskydd, stänkskydd i marmor, svarta vitvaror, ljust trägolv och beiget golv
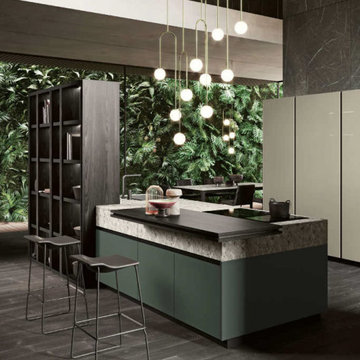
Sideboards are in Rovere Terranera wood bilaminate with a matt lacquered Verde Bosco back panel in contrast. Columns and Waind system use the same materials while the left part is made in glossy lacquered Beige Kenia.

Inredning av ett retro mellanstort kök, med en nedsänkt diskho, gröna skåp, rosa stänkskydd, stänkskydd i keramik och svarta vitvaror
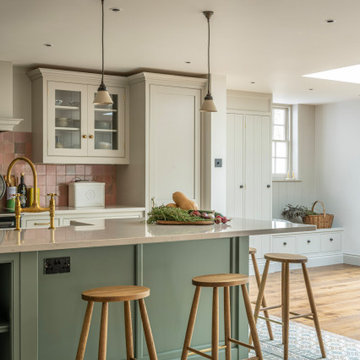
A colouful kitchen in a victorian house renovation. Two tone kitchen cabinets in soft green and off-white. The flooring is antique tiles painstakingly redesigned to fit around the island. At the back of the kitchen is a pantry area separated by a crittall doors with reeded glass.
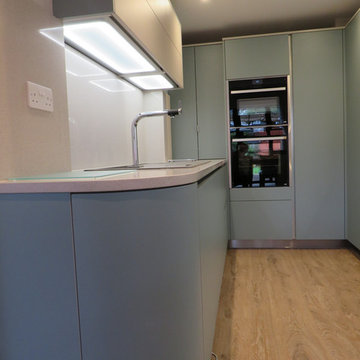
A superb mix of colour and texture. The soft pastel colour of Green Tea, mixed with the warmth of the Vison, is used perfectly to create this beautiful space to work in. This kitchen beneifits from lots of helpful pull outs and a good use of storage space. The Oxid Bronze breakfast bar and wooden floor also picks out this kitchen nicely.

The kitchen was transformed by removing the entire back wall, building a staircase leading to the basement below and creating a glass box over it opening it up to the back garden.The deVol kitchen has Studio Green shaker cabinets and reeded glass. The splash back is aged brass and the worktops are quartz marble and reclaimed school laboratory iroko worktop for the island. The kitchen has reclaimed pine pocket doors leading onto the breakfast room.
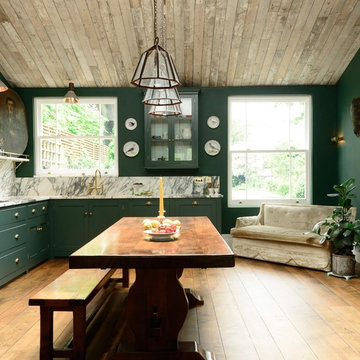
Photo by deVol Kitchens
Foto på ett mellanstort vintage kök, med skåp i shakerstil, gröna skåp, marmorbänkskiva, stänkskydd i sten, svarta vitvaror, mellanmörkt trägolv och flerfärgad stänkskydd
Foto på ett mellanstort vintage kök, med skåp i shakerstil, gröna skåp, marmorbänkskiva, stänkskydd i sten, svarta vitvaror, mellanmörkt trägolv och flerfärgad stänkskydd
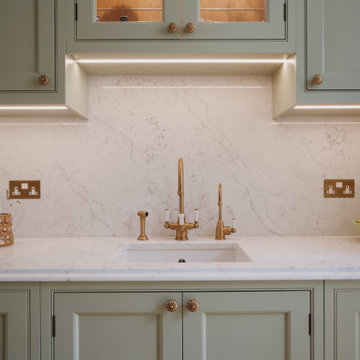
Inspiration för avskilda, små klassiska vitt parallellkök, med en undermonterad diskho, skåp i shakerstil, gröna skåp, bänkskiva i kvartsit, vitt stänkskydd, svarta vitvaror, ljust trägolv och beiget golv
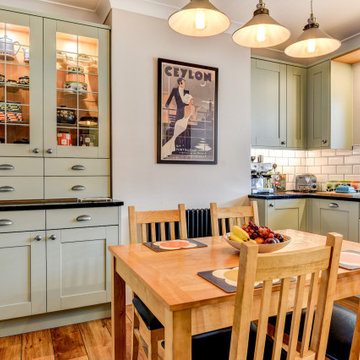
The Brief
Designer Aron was tasked with creating the most of a wrap-around space in this Brighton property. For the project an on-trend theme was required, with traditional elements to suit the required style of the kitchen area.
Every inch of space was to be used to fit all kitchen amenities, with plenty of storage and new flooring to be incorporated as part of the works.
Design Elements
To match the trendy style of this property, and the Classic theme required by this client, designer Aron has condured a traditional theme of sage green and oak. The sage green finish brings subtle colour to this project, with oak accents used in the window framing, wall unit cabinetry and built-in dresser storage.
The layout is cleverly designed to fit the space, whilst including all required elements.
Selected appliances were included in the specification of this project, with a reliable Neff Slide & Hide oven, built-in microwave and dishwasher. This client’s own Smeg refrigerator is a nice design element, with an integrated washing machine also fitted behind furniture.
Another stylistic element is the vanilla noir quartz work surfaces that have been used in this space. These are manufactured by supplier Caesarstone and add a further allure to this kitchen space.
Special Inclusions
To add to the theme of the kitchen a number of feature units have been included in the design.
Above the oven area an exposed wall unit provides space for cook books, with another special inclusion the furniture that frames the window. To enhance this feature Aron has incorporated downlights into the furniture for ambient light.
Throughout these inclusions, highlights of oak add a nice warmth to the kitchen space.
Beneath the stairs in this property an enhancement to storage was also incorporated in the form of wine bottle storage and cabinetry. Classic oak flooring has been used throughout the kitchen, outdoor conservatory and hallway.
Project Highlight
The highlight of this project is the well-designed dresser cabinet that has been custom made to fit this space.
Designer Aron has included glass fronted cabinetry, drawer and cupboard storage in this area which adds important storage to this kitchen space. For ambience downlights are fitted into the cabinetry.
The End Result
The outcome of this project is a great on-trend kitchen that makes the most of every inch of space, yet remaining spacious at the same time. In this project Aron has included fantastic flooring and lighting improvements, whilst also undertaking a bathroom renovation at the property.
If you have a similar home project, consult our expert designers to see how we can design your dream space.
Arrange an appointment by visiting a showroom or booking an appointment online.

Die Kücheninsel ist freistehend und alle Arbeitsplatten sind aus Vollholz. So beginnt eine Landhausküche. Dass es aber dann mit Lindgrünen glatten Schrankflächen weitergeht zeigt, dass man "Landhaus" durchaus modern gestalten kann.
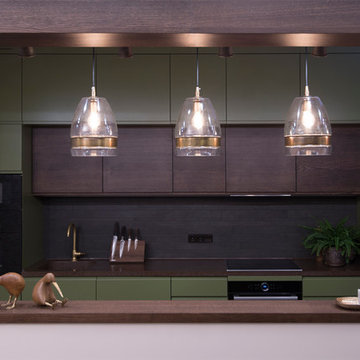
Дина Александрова
Bild på ett funkis kök, med en enkel diskho, släta luckor, gröna skåp, brunt stänkskydd och svarta vitvaror
Bild på ett funkis kök, med en enkel diskho, släta luckor, gröna skåp, brunt stänkskydd och svarta vitvaror

Inredning av ett modernt vit vitt parallellkök, med en undermonterad diskho, släta luckor, gröna skåp, grönt stänkskydd, svarta vitvaror, ljust trägolv, en köksö och beiget golv
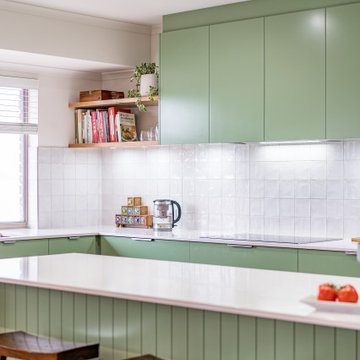
This breathtaking green kitchen features vertical V-groove panelling, where style and functionality seamlessly blends with aesthetic appeal. The lush green hue evokes a sense of calm and harmony, infusing the space with a refreshing ambiance. Crafted with precision, the vertical v-groove detailing adds a touch of sophistication and visual interest to the kitchen, creating a modern and timeless design. The timber accents offer a natural warmth, enhancing the overall charm of the space and bringing an earthy element into the home.
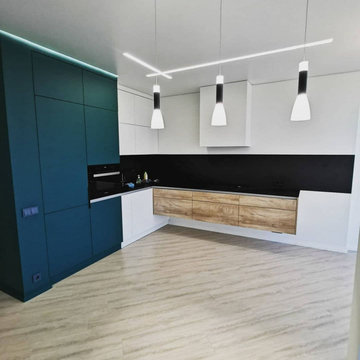
Эта навесная угловая встроенная дизайнерская кухня с деревянными фасадами темной гаммы представляет собой идеальное сочетание простоты и элегантности. Широкая конструкция обеспечивает достаточно места для приготовления пищи и хранения. Нефритовый цвет добавляет нотку уникальности, а стиль минимализма сохраняет чистоту и изысканность. Деревянные фасады привносят в пространство тепло и текстуру, что делает эту кухню идеальным выбором для тех, кто ищет естественности в своем доме.

Exempel på ett stort modernt brun brunt kök, med en nedsänkt diskho, släta luckor, gröna skåp, träbänkskiva, vitt stänkskydd, stänkskydd i keramik, svarta vitvaror, mörkt trägolv, en köksö och brunt golv
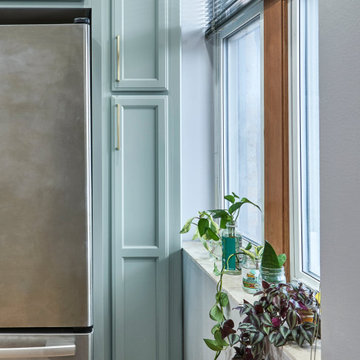
123 Remodeling team refinished the clients’ existing cabinets, painted them in a trendy Fresh Mint paint by Benjamin Moore to transform this kitchen. We also purchased new cabinets to match the existing ones and created a peninsula, giving the kitchen more functionality and seating. Additional updates include new quartz countertops, subway tile backsplash, updated sink and faucet, and gold hardware to match the new pendant lights.

Niché dans le 15e, ce joli 63 m² a été acheté par un couple de trentenaires. L’idée globale était de réaménager certaines pièces et travailler sur la luminosité de l’appartement.
1ère étape : repeindre tout l’appartement et vitrifier le parquet existant. Puis dans la cuisine : réaménagement total ! Nous avons personnalisé une cuisine Ikea avec des façades Bodarp gris vert. Le plan de travail en noyer donne une touche de chaleur et la crédence type zellige en blanc cassé (@parquet_carrelage) vient accentuer la singularité de la pièce.
Nos équipes ont également entièrement refait la SDB : pose du terrazzo au sol, de la baignoire et sa petite verrière, des faïences, des meubles et de la vasque. Et vous voyez le petit meuble « buanderie » qui abrite la machine à laver ? Il s’agit d’une création maison !
Nous avons également créé d’autres rangement sur-mesure pour ce projet : les niches colorées de la cuisine, le meuble bas du séjour, la penderie et le meuble à chaussures du couloir.
Ce dernier a une toute autre allure paré du papier peint Jungle Cole & Son ! Grâce à la verrière que nous avons posée, il devient visible depuis le salon. La verrière permet également de laisser passer la lumière du salon vers le couloir.
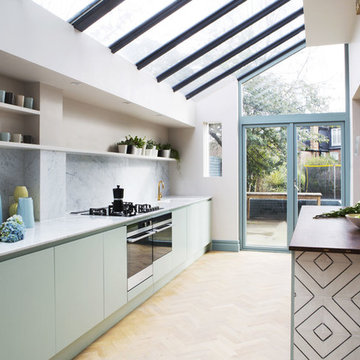
Modern inredning av ett linjärt kök, med släta luckor, gröna skåp, träbänkskiva, grått stänkskydd, svarta vitvaror, ljust trägolv, en köksö och gult golv
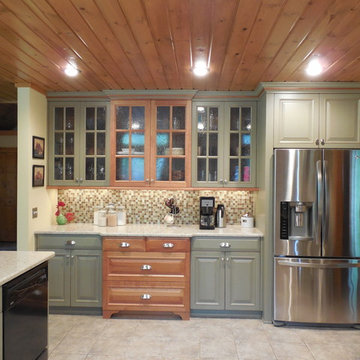
Inspiration för ett rustikt kök, med en undermonterad diskho, luckor med upphöjd panel, gröna skåp, bänkskiva i kvarts, flerfärgad stänkskydd och svarta vitvaror
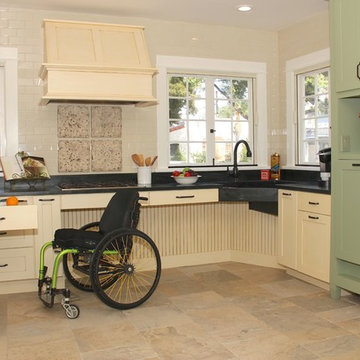
Richards Photo
Foto på ett stort vintage kök med öppen planlösning, med skåp i shakerstil, gröna skåp, bänkskiva i täljsten, vitt stänkskydd, stänkskydd i keramik, svarta vitvaror, en rustik diskho och klinkergolv i keramik
Foto på ett stort vintage kök med öppen planlösning, med skåp i shakerstil, gröna skåp, bänkskiva i täljsten, vitt stänkskydd, stänkskydd i keramik, svarta vitvaror, en rustik diskho och klinkergolv i keramik
2 685 foton på kök, med gröna skåp och svarta vitvaror
9