1 053 foton på kök, med gröna skåp och vita vitvaror
Sortera efter:
Budget
Sortera efter:Populärt i dag
121 - 140 av 1 053 foton
Artikel 1 av 3
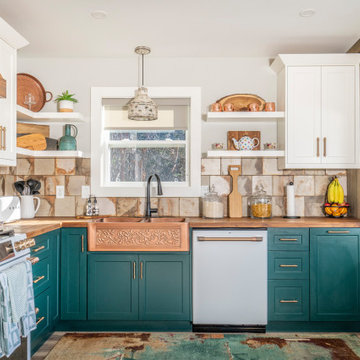
Bild på ett litet lantligt brun brunt l-kök, med en rustik diskho, skåp i shakerstil, gröna skåp, träbänkskiva, beige stänkskydd, stänkskydd i keramik, vita vitvaror, mellanmörkt trägolv, en köksö och brunt golv

The beautifully warm and organic feel of Laminex "Possum Natural" cabinets teamed with the natural birch ply open shelving and birch edged benchtop, make this snug kitchen space warm and inviting.
We are also totally loving the white appliances and sink that help open up and brighten the space. And check out that pantry! Practical drawers make for easy access to all your goodies!

Little Siesta Cottage- 1926 Beach Cottage saved from demolition, moved to this site in 3 pieces and then restored to what we believe is the original architecture
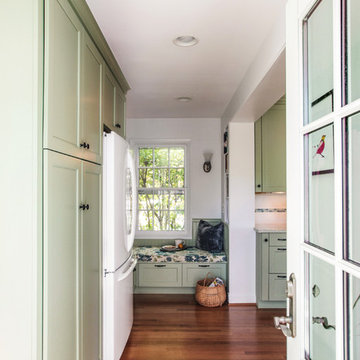
EnviroHomeDesign LLC
Bild på ett avskilt, litet vintage parallellkök, med en rustik diskho, luckor med infälld panel, gröna skåp, bänkskiva i kvarts, vitt stänkskydd, stänkskydd i keramik, vita vitvaror och mellanmörkt trägolv
Bild på ett avskilt, litet vintage parallellkök, med en rustik diskho, luckor med infälld panel, gröna skåp, bänkskiva i kvarts, vitt stänkskydd, stänkskydd i keramik, vita vitvaror och mellanmörkt trägolv
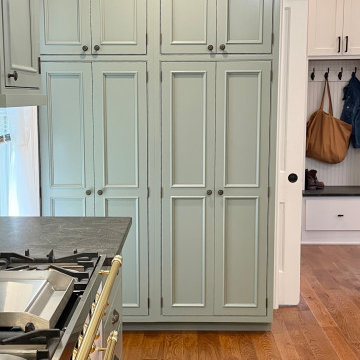
Renovated kitchen with Custom Amish cabinetry in Evergreen Fog paint. Inset doors with beaded face frames and exposed antique brass hinges. Virginia Mist granite in honed finish also featured. Kitchen design and cabinetry by Village Home Stores for Budd Creek Homes.
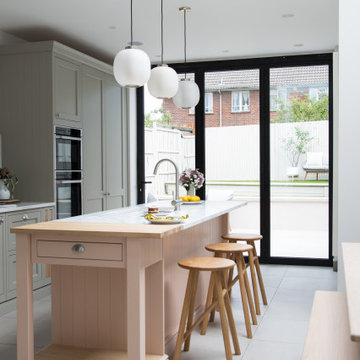
Sieger 120 bifold door was installed in three-track configuration to provide the homeowner with a beautiful indoor-outdoor living experience that tied their home and garden together wonderfully.
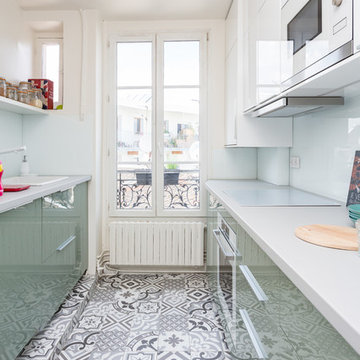
Le sol de la cuisine se pare d’un carrelage ultra graphique aux tons gris Neocim Kerion (Patchwork Gris/Plomb) qui se marie à merveille au mobilier de cuisine vert signé Ikea.
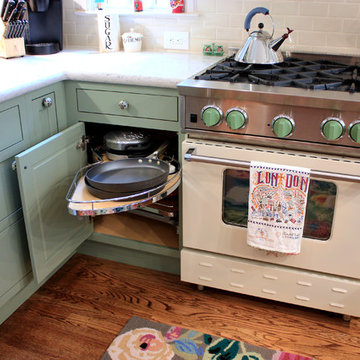
Working in lots of detail without overwhelming this not so large space was the challenge in this kitchen renovation. Showplace Wood Products inset cabinetry and Silestone Lyra polished counter tops provided just the right touch of charm along with useful features. This small farmhouse kitchen design was achieved by utilizing ceramic tile backsplash, light hardwood flooring, engineered quartz and a farmhouse sink.

Idéer för att renovera ett litet vintage brun brunt l-kök, med släta luckor, gröna skåp, träbänkskiva, vita vitvaror, mellanmörkt trägolv, en halv köksö och brunt golv
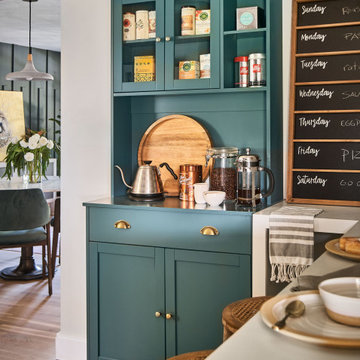
We added a coffee and tea station as well as a breakfast bar in an unused corner. What a nice way to start the day. And the new board makes meal planning for the week easy!
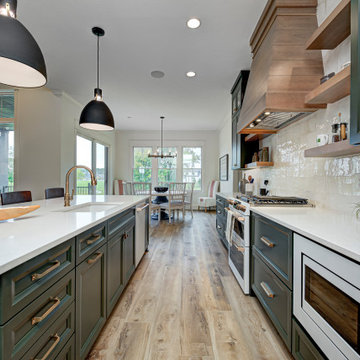
Foto på ett mellanstort vintage vit kök, med en rustik diskho, skåp i shakerstil, gröna skåp, granitbänkskiva, vitt stänkskydd, stänkskydd i keramik, vita vitvaror, vinylgolv, en köksö och brunt golv
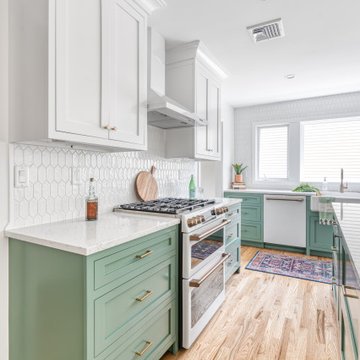
Full kitchen and first floor gut reno along with powder room upgrade. New windows, patio door, flooring, trim, and service upgrade (along with many other details!)
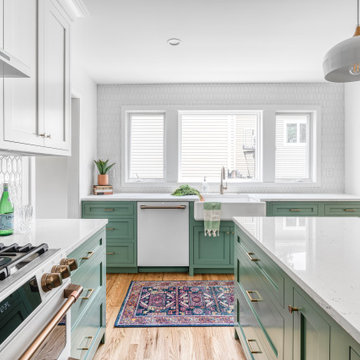
Full kitchen and first floor gut reno along with powder room upgrade. New windows, patio door, flooring, trim, and service upgrade (along with many other details!)
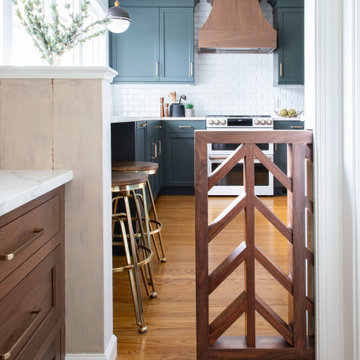
Foto på ett funkis vit kök, med en undermonterad diskho, skåp i shakerstil, gröna skåp, bänkskiva i kvarts, vitt stänkskydd, stänkskydd i tunnelbanekakel, vita vitvaror och ljust trägolv
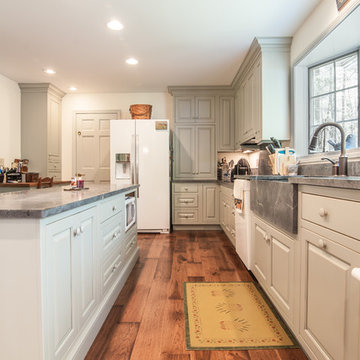
Dale Bunn Photography
Lantlig inredning av ett stort kök, med en rustik diskho, luckor med upphöjd panel, gröna skåp, bänkskiva i täljsten, vita vitvaror, mellanmörkt trägolv och en köksö
Lantlig inredning av ett stort kök, med en rustik diskho, luckor med upphöjd panel, gröna skåp, bänkskiva i täljsten, vita vitvaror, mellanmörkt trägolv och en köksö
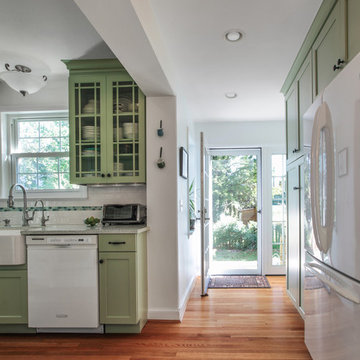
EnviroHomeDesign LLC
Inredning av ett klassiskt avskilt, litet parallellkök, med en rustik diskho, luckor med infälld panel, gröna skåp, bänkskiva i kvarts, vitt stänkskydd, stänkskydd i keramik, vita vitvaror och mellanmörkt trägolv
Inredning av ett klassiskt avskilt, litet parallellkök, med en rustik diskho, luckor med infälld panel, gröna skåp, bänkskiva i kvarts, vitt stänkskydd, stänkskydd i keramik, vita vitvaror och mellanmörkt trägolv
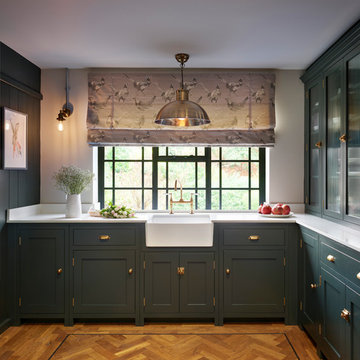
The dark green tone used on the cabinetry complements the oak parquet flooring beautifully. To brighten the scheme and enhance the natural light in the room the kitchen is finished with light worktops and a classic butler sink.
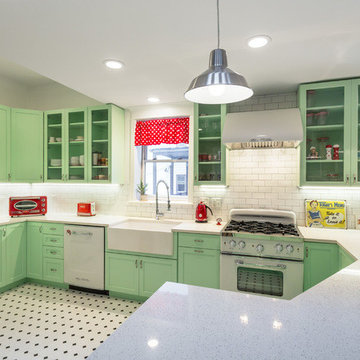
A retro 1950’s kitchen featuring green custom colored cabinets with glass door mounts, under cabinet lighting, pull-out drawers, and Lazy Susans. To contrast with the green we added in red window treatments, a toaster oven, and other small red polka dot accessories. A few final touches we made include a retro fridge, retro oven, retro dishwasher, an apron sink, light quartz countertops, a white subway tile backsplash, and retro tile flooring.
Designed by Chi Renovation & Design who also serve the Chicagoland area and it's surrounding suburbs, with an emphasis on the North Side and North Shore. You'll find their work from the Loop through Lincoln Park, Skokie, Evanston, Wilmette, and all of the way up to Lake Forest.
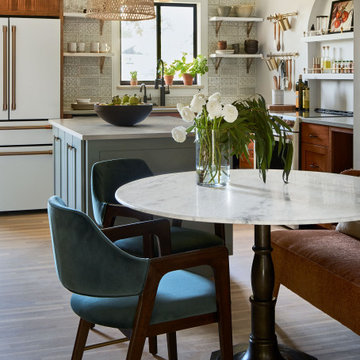
The kitchen is a hub for the home. Because we know this, we removed walls in the original kitchen to open it up to the living and dining room. These very social homeowners could not host parties and entertain their friends and family well in the original galley style layout. A love for cooking inspired the design of the wall above the range and adjacent to the windows. The cabinets were built by hand by the previous owner who was a professional carpenter. In the interest of honoring his life, we kept the boxes and reconfigured the layout while adding some new custom touches that look like they were always there. The dining room is now adjacent to the kitchen and makes intimate dinners comfortable and convenient with the luxurious dining bench and velvet teal green upholstered chairs.
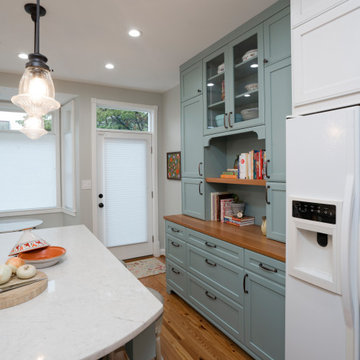
Idéer för ett avskilt, mellanstort klassiskt vit parallellkök, med en dubbel diskho, luckor med infälld panel, gröna skåp, bänkskiva i kvarts, grönt stänkskydd, stänkskydd i keramik, vita vitvaror, mellanmörkt trägolv, en köksö och brunt golv
1 053 foton på kök, med gröna skåp och vita vitvaror
7