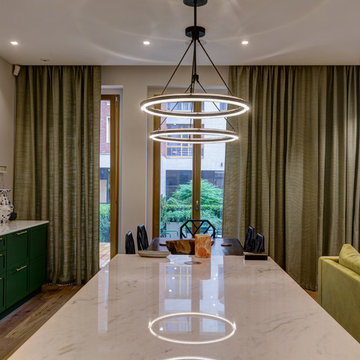207 foton på kök, med gröna skåp
Sortera efter:
Budget
Sortera efter:Populärt i dag
101 - 120 av 207 foton
Artikel 1 av 3
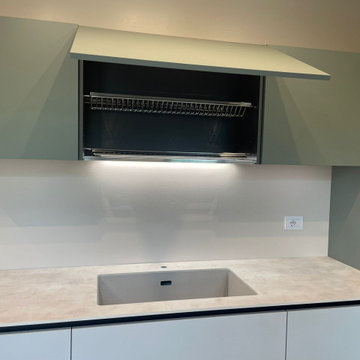
Zona operativa: lavaggio. Lavandino in Fragranite Franke montaggio sottotop. parete paraschizzi, trattata a smalto lavabile.
Modern inredning av ett stort beige beige kök, med en undermonterad diskho, släta luckor, gröna skåp, laminatbänkskiva, beige stänkskydd, svarta vitvaror, klinkergolv i porslin, en halv köksö och beiget golv
Modern inredning av ett stort beige beige kök, med en undermonterad diskho, släta luckor, gröna skåp, laminatbänkskiva, beige stänkskydd, svarta vitvaror, klinkergolv i porslin, en halv köksö och beiget golv
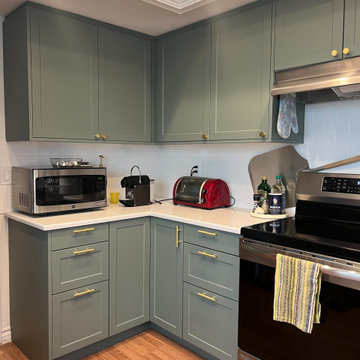
IKEA Sektion cabinet boxes with Embolden Designer Doors : SuperMatte SHAKER in Sage. Gold bar pulls and pullout faucet. Organic, Traditional, Functional.
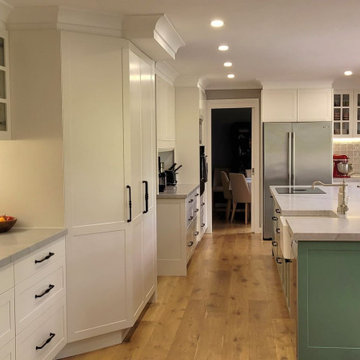
By adding bi-fold doors and removing the wall we have given much netter access to the deck for entertaining and allowed us to put in a large 4 meter plus island.
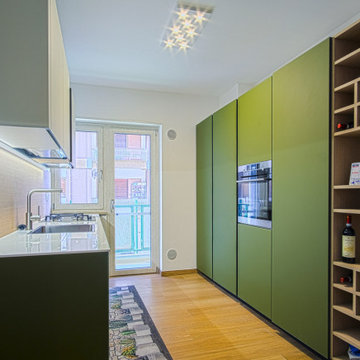
In questo appartamento di 60 mq sono state demolite tutte le tramezzature interne, sono state realizzate pareti oblique che, oltre a dare la sensazione di maggiore ampiezza all’appartamento, hanno consentito di ricavare spazi utili: una cappottiera nella zona ingresso; una capiente cabina armadio nella stanza da letto; un ampio ripostiglio ed un bagno con una comoda cabina doccia. Inoltre, sono stati recuperati gli spazi, prima inutilizzati, del corridoio e dell’ingresso trasformandoli in open space ed angolo studio. La cucina è stata ampliata inglobando il vecchio ripostiglio e parte del corridoio ed arredata in modo da creare due zone distinte, una destinata ai servizi e l’altra al pranzo. Nella stanza da letto è stata sfruttata una nicchia per realizzare su misura un armadio ed una capiente scarpiera a scrigno.
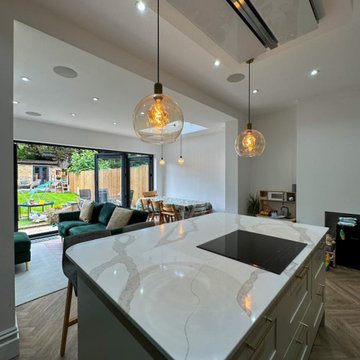
Rear Extension with ground floor renovation including structural work and internal alterations. project includes underfloor heating, new heating system, plumbing and electrical wiring 1st and 2nd fix. plastering was carried out with paint and decoration as well as installation of bifold doors with flooring and a brand new kitchen, utility room and a downstairs cloakroom.
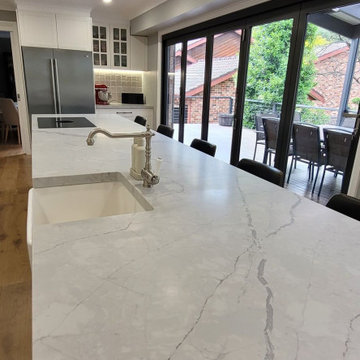
By adding bi-fold doors and removing the wall we have given much netter access to the deck for entertaining and allowed us to put in a large 4 meter plus island.
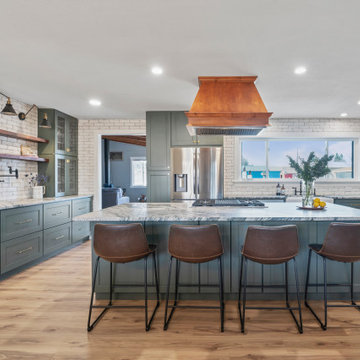
This is one of our favorite kitchen projects! We started by deleting two walls and a closet, followed by framing in the new eight foot window and walk-in pantry. We stretched the existing kitchen across the entire room, and built a huge nine foot island with a gas range and custom hood. New cabinets, appliances, elm flooring, custom woodwork, all finished off with a beautiful rustic white brick.
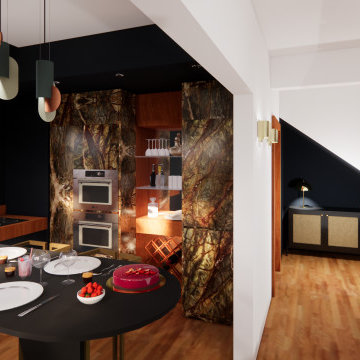
The structure of this former social house built in the 50’s is mostly made of solid New Zealand native rimu, a blessing for a designer and evidently a strong inspiration in our work. Over the years, numerous alterations have reshaped the volumes, which make the house the perfect candidate for a “destructed design” inspired from the aleatory characteristics of nature.
Our work mainly concerns the kitchen area where constraints are concentrated. While harmonizing the kitchen with the living space, preserving the existing benchtop in rimu and offering a functional fully-equipped food preparation area despite the lack of space, the design must include a visually appealing dining space that would transport, aesthetically speaking, some guests miles away from a kitchen.
The use of contrasting colours and variations in ceiling height subtly outline a separation between kitchen and dining. A vertical distribution of the cabinetry covered with a rich marble brings some grandeur to the tight space. A play of mirrors accentuating the vertical lines and deepening the perspectives also enables to showcase precious items on display in a certain mansion style and visually re-center the room on dining table.
The colour palette is inspired from the house’s direct environment, sun-burned greens, rich wood and darker muted blue.
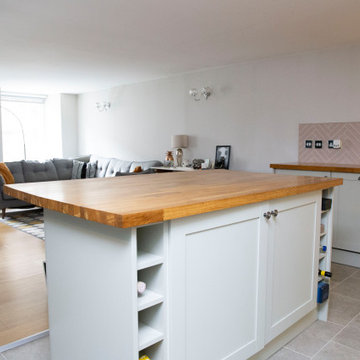
Foto på ett stort vintage brun kök, med en enkel diskho, skåp i shakerstil, gröna skåp, träbänkskiva, rosa stänkskydd, stänkskydd i cementkakel, rostfria vitvaror, laminatgolv, en köksö och grått golv
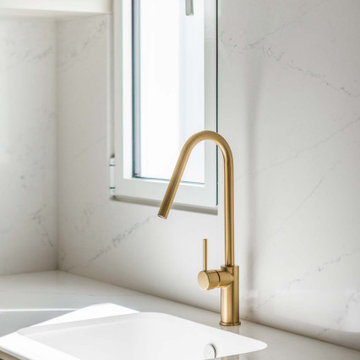
Inredning av ett klassiskt mellanstort vit vitt kök, med en undermonterad diskho, luckor med profilerade fronter, gröna skåp, bänkskiva i kvarts, vitt stänkskydd, svarta vitvaror, vinylgolv och beiget golv
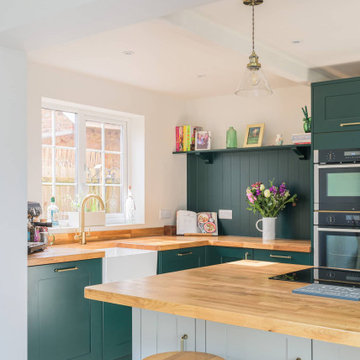
Our client envisioned an inviting, open plan area that effortlessly blends the beauty of contemporary design with the charm of a country-style kitchen. They wanted a central hub, a sociable cooking and seating area, where the whole family could gather, share stories, and create lasting memories.
For this exceptional project, we utilised the finest craftsmanship and chose Masterclass furniture in Hunter Green and Farringdon Grey. The combination brings a harmonious blend of sophistication and rustic allure to the kitchen space.
To complement the furniture and enhance its elegance, we selected solid oak worktops, with the oak’s warm tones and natural grains offering a classic aesthetic while providing durability and functionality for everyday use.
We installed top-of-the-line Neff appliances to ensure that cooking and meal preparations are an absolute joy. The seamless integration of modern technology enhances the efficiency of the kitchen, making it a pleasure to work in.
Our client's happiness is the ultimate measure of our success. We are thrilled to share that our efforts have left our client beaming with satisfaction. After completing the kitchen project, we were honoured to be trusted with another project, installing a utility/boot room for the client.
In the client's own words:
"After 18 months, I now have the most fabulous kitchen/dining/family space and a utility/boot room. It was a long journey as I was having an extension built and some internal walls removed, and I chose to have the fitting done in two stages, wanting the same fitters for both jobs. But it's been worth the wait. Catherine's design skills helped me visualise from the architect's plans what each space would look like, making the best use of storage space and worktops. The kitchen fitters had an incredible eye for detail, and everything was finished to a very high standard. Was it an easy journey? To be honest, no, as we were working through Brexit and Covid, but The Kitchen Store worked well with my builders and always communicated with me in a timely fashion regarding any delays. The Kitchen Store also came on site to check progress and the quality of finish. I love my new space and am excited to be hosting a big family Christmas this year."
We are immensely proud to have been part of this wonderful journey, and we look forward to crafting more extraordinary spaces for our valued clients. If you're ready to make your kitchen dreams a reality, contact our friendly team today.
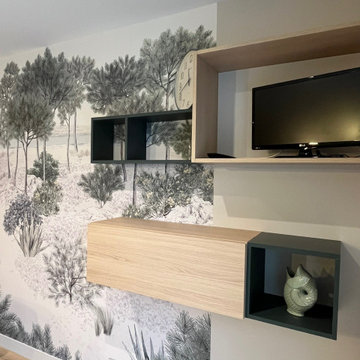
Rénovation pièce de vie du sol au plafond.
Le sol en carrelage a été recouvert d'un parquet. Le sas de l'entrée, l'ancienne cuisine ont été déposé. Un coup de frais grâce à la mise en peinture du plafond et des murs, ainsi que la pose d'un papier peint panoramique. De nouveaux meubles, et quelques meubles sur-mesure pour redonner vie à cette belle pièce.

Cucina verde comodoro con pensili bianchi di dimensioni contenute ma molto funzionale. Top in HPL grigio effetto marmo. Foto di Simone Marulli
Inspiration för ett mellanstort funkis grå grått kök, med en undermonterad diskho, släta luckor, gröna skåp, bänkskiva i koppar, grått stänkskydd, rostfria vitvaror, ljust trägolv och beiget golv
Inspiration för ett mellanstort funkis grå grått kök, med en undermonterad diskho, släta luckor, gröna skåp, bänkskiva i koppar, grått stänkskydd, rostfria vitvaror, ljust trägolv och beiget golv
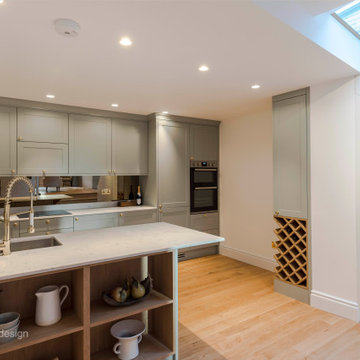
Foto på ett avskilt, mellanstort funkis vit u-kök, med en dubbel diskho, skåp i shakerstil, gröna skåp, bänkskiva i kvartsit, brunt stänkskydd, spegel som stänkskydd, rostfria vitvaror, ljust trägolv, en halv köksö och brunt golv
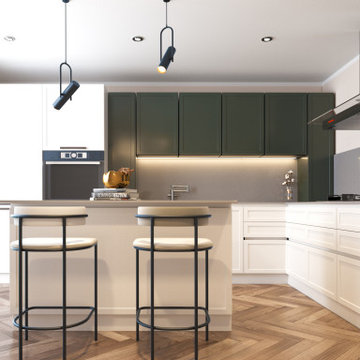
Modern inredning av ett mellanstort grå grått kök, med en enkel diskho, skåp i shakerstil, gröna skåp, bänkskiva i kalksten, grått stänkskydd, glaspanel som stänkskydd, rostfria vitvaror, mellanmörkt trägolv, en köksö och brunt golv
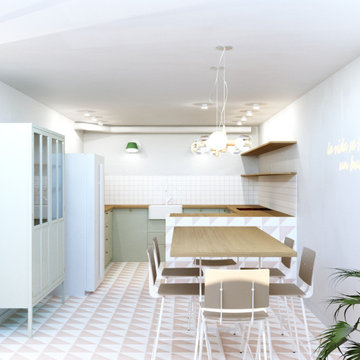
Cocina secundaria en vivienda unifamiliar. Espacio de cocina y comedor informal conectados.
Bild på ett mellanstort vintage kök, med en undermonterad diskho, släta luckor, gröna skåp, träbänkskiva, vitt stänkskydd, stänkskydd i keramik, vita vitvaror, klinkergolv i keramik och rosa golv
Bild på ett mellanstort vintage kök, med en undermonterad diskho, släta luckor, gröna skåp, träbänkskiva, vitt stänkskydd, stänkskydd i keramik, vita vitvaror, klinkergolv i keramik och rosa golv
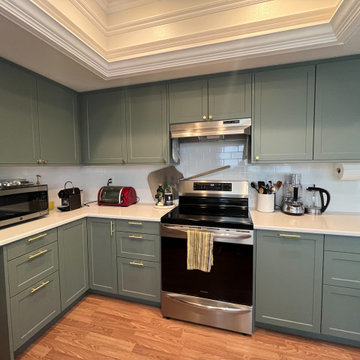
IKEA Sektion cabinet boxes with Embolden Designer Doors : SuperMatte SHAKER in Sage. Gold bar pulls and pullout faucet. Organic, Traditional, Functional.
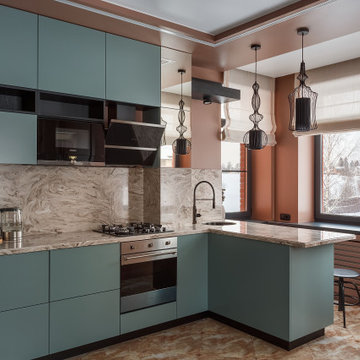
Idéer för att renovera ett funkis beige beige kök, med släta luckor, gröna skåp, bänkskiva i koppar, beige stänkskydd, svarta vitvaror, klinkergolv i keramik och en halv köksö
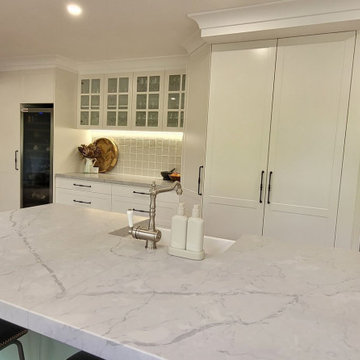
By adding bi-fold doors and removing the wall we have given much netter access to the deck for entertaining and allowed us to put in a large 4 meter plus island.
207 foton på kök, med gröna skåp
6
