178 foton på kök, med gröna skåp
Sortera efter:
Budget
Sortera efter:Populärt i dag
1 - 20 av 178 foton
Artikel 1 av 3

Bild på ett stort minimalistiskt vit vitt kök, med en undermonterad diskho, släta luckor, gröna skåp, bänkskiva i kvartsit, stänkskydd med metallisk yta, stänkskydd i metallkakel, integrerade vitvaror, ljust trägolv, en köksö och beiget golv

Modern, open concept kitchen on a horse farm
Inspiration för ett lantligt grå grått kök, med flera köksöar, en undermonterad diskho, skåp i shakerstil, gröna skåp, mellanmörkt trägolv och brunt golv
Inspiration för ett lantligt grå grått kök, med flera köksöar, en undermonterad diskho, skåp i shakerstil, gröna skåp, mellanmörkt trägolv och brunt golv

Inredning av ett rustikt avskilt, mellanstort vit vitt u-kök, med gröna skåp, vitt stänkskydd, stänkskydd i sten, rostfria vitvaror, klinkergolv i porslin, en rustik diskho, luckor med infälld panel och brunt golv

Bild på ett mycket stort rustikt vit vitt l-kök, med skåp i shakerstil, gröna skåp, vitt stänkskydd, integrerade vitvaror, ljust trägolv, en köksö och brunt golv

Foto på ett lantligt vit l-kök, med en undermonterad diskho, släta luckor, gröna skåp, vitt stänkskydd, stänkskydd i sten, integrerade vitvaror, ljust trägolv, en köksö och beiget golv

Idéer för att renovera ett mellanstort skandinaviskt kök, med en nedsänkt diskho, gröna skåp, träbänkskiva, stänkskydd i trä, svarta vitvaror, cementgolv, grått golv och släta luckor
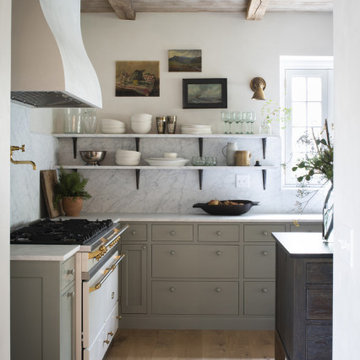
Bild på ett avskilt kök, med gröna skåp, mellanmörkt trägolv och en köksö

A cozy and intimate kitchen in a summer home right here in South Lebanon. The kitchen is used by an avid baker and was custom built to suit those needs.
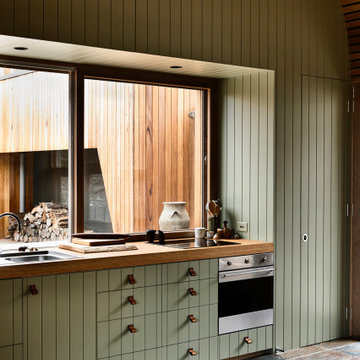
Industriell inredning av ett brun brunt kök, med en nedsänkt diskho, släta luckor, gröna skåp, träbänkskiva, rostfria vitvaror och brunt golv

Exempel på ett retro svart svart parallellkök, med släta luckor, gröna skåp, en köksö och beiget golv
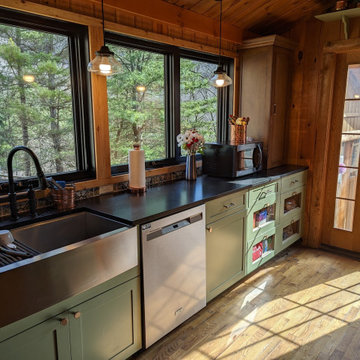
Idéer för ett mellanstort rustikt svart kök, med en rustik diskho, skåp i shakerstil, gröna skåp, granitbänkskiva, flerfärgad stänkskydd, stänkskydd i keramik, rostfria vitvaror, mellanmörkt trägolv och brunt golv

Modern design meets rustic in this open kitchen design. Wood, steel, painted cabinets, and a chiseled edge island bring color and texture together in a cohesive manner.
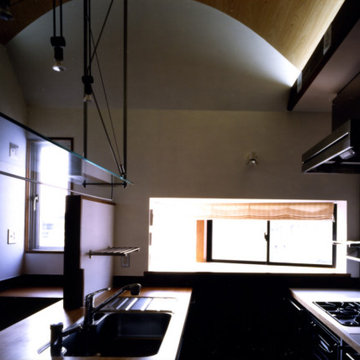
キッチン−3。天井懐に余裕があったので、アーチ天井にして曲面部分に縁甲板を張った。出窓はRCの躯体に木造で新設している
Idéer för ett litet modernt brun kök, med en undermonterad diskho, luckor med profilerade fronter, gröna skåp, träbänkskiva, stänkskydd med metallisk yta, rostfria vitvaror, mellanmörkt trägolv, en köksö och brunt golv
Idéer för ett litet modernt brun kök, med en undermonterad diskho, luckor med profilerade fronter, gröna skåp, träbänkskiva, stänkskydd med metallisk yta, rostfria vitvaror, mellanmörkt trägolv, en köksö och brunt golv

Custom built kitchen.
Kitchen cabinets and kitchen island with custom cuts and finishes. Barrack green on the cabinets while the infinity white leathered quartzite counter top sits on top with the same custom cut.
7FT Kitchen island with built in shelves. Storage, hidden compartments and accessible outlets were built in as well.
Back splash Anthology Mystic Glass: Tradewind Mix
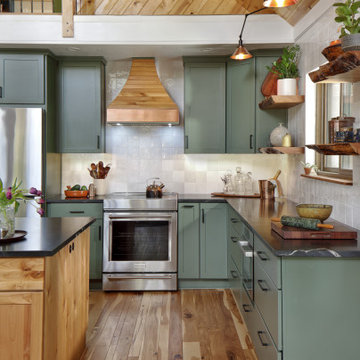
Complete kitchen and bathroom remodel. Custom cabinet color and design. Black quartz counter tops. Zellige tile backsplash. Custom range hood design.

L'îlot, recouvert de tasseaux en chêne teinté, permet de profiter d'une vue dégagée sur l'espace de réception tout en cuisinant. Les façades jungle de @bocklip s'harmonisent parfaitement avec le plan de travail Nolita de chez @easyplandetravailsurmesure

Samer et Richard, nous ont contacté pour la rénovation totale de leur appartement de 69 m2, situé dans le 16 ème arrondissement de Paris.
Dans la pièce de vie, nous avons clarifié les usages. La cuisine a été réagencé, cela nous a permis d'ajouter un bureau, conformément au désir des clients.
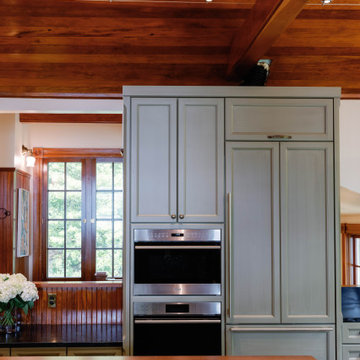
In this 19th century historic property, our team recently completed a high end kitchen renovation.
Details:
-Cabinets came from Kenwood Kitchens and have integral Hafele Lighting incorporated into them
-Cabinet Color is "Vintage Split Pea"
-All doors and drawers are soft close
-Island has a Grouthouse wood top with sapwood with butcher block end grain, 2 1/2" thick food grade oil finish
-Viking induction cooktop integrated into the island
-Kitchen countertop stone is a black soapstone with milky white veining and eased edges
-Viking induction cooktop integrated into the island
-Miele dishwasher
-Wolfe Oven
-Subzero Fridge

This North Vancouver Laneway home highlights a thoughtful floorplan to utilize its small square footage along with materials that added character while highlighting the beautiful architectural elements that draw your attention up towards the ceiling.
Build: Revel Built Construction
Interior Design: Rebecca Foster
Architecture: Architrix

Tudor style kitchen with copper details, painted cabinets, and wood beams above.
Architecture and Design: H2D Architecture + Design
www.h2darchitects.com
Built by Carlisle Classic Homes
Interior Design: KP Spaces
Photography by: Cleary O’Farrell Photography
178 foton på kök, med gröna skåp
1