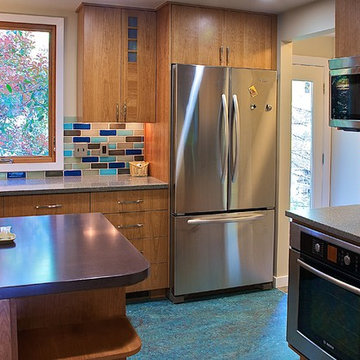Kök
Sortera efter:
Budget
Sortera efter:Populärt i dag
121 - 140 av 1 146 foton
Artikel 1 av 3
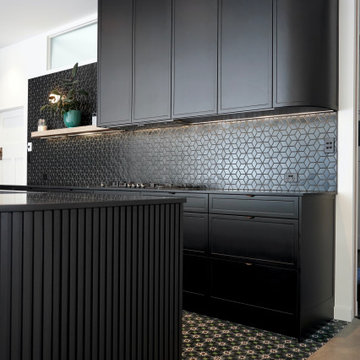
CURVES & TEXTURE
- Custom designed & manufactured cabinetry in 'matte black' polyurethane
- Large custom curved cabinetry
- Feature vertical slates around the island
- Curved timber grain floating shelf with recessed LED strip lighting
- Large bifold appliance cabinet with timber grain internals
- 20mm thick Caesarstone 'Jet Black' benchtop
- Feature textured matte black splashback tile
- Lo & Co matte black hardware
- Blum hardware
Sheree Bounassif, Kitchens by Emanuel
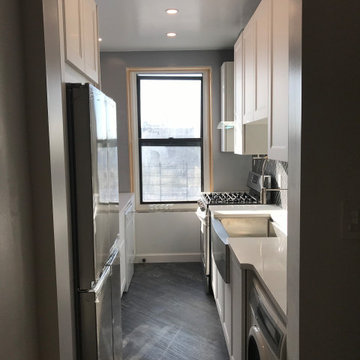
Small NY Apartment Kitchen.
White Quartz, White Shaker Cabinets, Stainless Appliances, Stainless Apron Sink, Black Subway Tiles Herringbone Pattern w/White Grout, D/Gray Vinyl Plank Flooring.
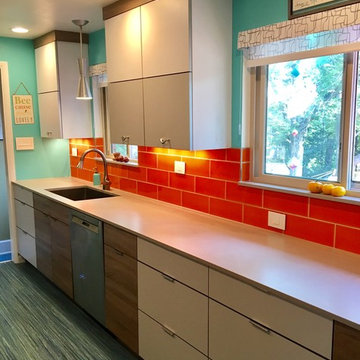
Designed by Anna Fisher with Aspen Kitchens, Inc., in Colorado Springs, CO
Foto på ett avskilt, litet 50 tals parallellkök, med en enkel diskho, släta luckor, grå skåp, bänkskiva i kvarts, orange stänkskydd, stänkskydd i keramik, rostfria vitvaror, linoleumgolv och turkost golv
Foto på ett avskilt, litet 50 tals parallellkök, med en enkel diskho, släta luckor, grå skåp, bänkskiva i kvarts, orange stänkskydd, stänkskydd i keramik, rostfria vitvaror, linoleumgolv och turkost golv
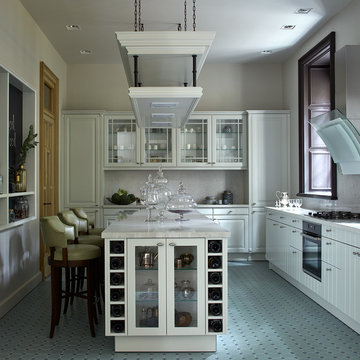
Klassisk inredning av ett avskilt vit vitt l-kök, med vita skåp, grått stänkskydd, svarta vitvaror, en köksö och turkost golv

Projet de conception et rénovation d'une petite cuisine et entrée.
Tout l'enjeu de ce projet était de créer une transition entre les différents espaces.
Nous avons usé d'astuces pour permettre l'installation d'un meuble d'entrée, d'un plan snack tout en créant une harmonie générale sans cloisonner ni compromettre la circulation. Les zones sont définies grâce à l'association de deux carrelages au sol et grâce à la pose de claustras en bois massif créant un fil conducteur.
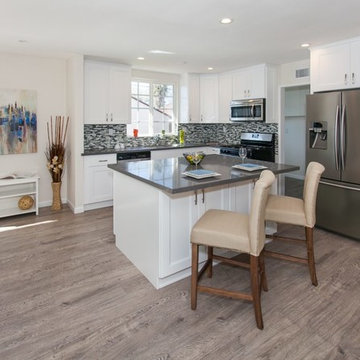
Exempel på ett avskilt, mellanstort klassiskt u-kök, med skåp i shakerstil, vita skåp, bänkskiva i koppar, rostfria vitvaror, mörkt trägolv, en köksö och grönt golv

Idéer för ett mellanstort eklektiskt svart kök, med en undermonterad diskho, skåp i shakerstil, gröna skåp, granitbänkskiva, vitt stänkskydd, stänkskydd i keramik, rostfria vitvaror, skiffergolv, en köksö och grönt golv
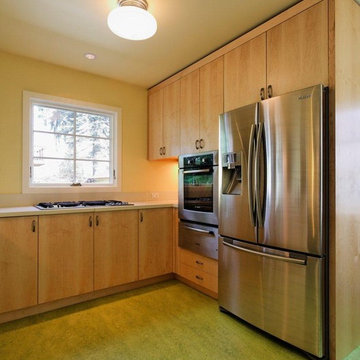
We stripped out unoriginal old kitchen and rebuilt with the aim of restoring soul--as well as function--of this 1940s Cape Cod home. Instead of a literal "retro" kitchen, we went for something more timeless, while a few 1940s motifs (Marmoleum flooring, reproduction '40s pulls and lighting) root the remodel in its origins. North American maple cabinetry in a natural finish adds warmth, durability.
Photos by Matt Niebuhr.
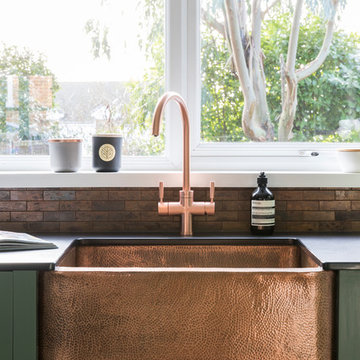
chris snook
Klassisk inredning av ett mellanstort kök, med en rustik diskho, skåp i shakerstil, gröna skåp, bänkskiva i kvarts, stänkskydd i metallkakel, linoleumgolv, en halv köksö och grönt golv
Klassisk inredning av ett mellanstort kök, med en rustik diskho, skåp i shakerstil, gröna skåp, bänkskiva i kvarts, stänkskydd i metallkakel, linoleumgolv, en halv köksö och grönt golv
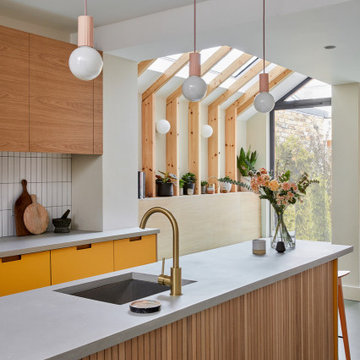
Idéer för funkis grått kök, med en undermonterad diskho, släta luckor, bänkskiva i betong, vitt stänkskydd, stänkskydd i keramik, linoleumgolv, en köksö och grönt golv
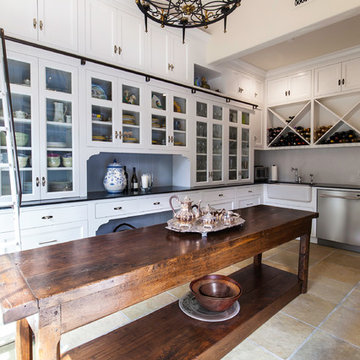
Old World Mix of Spanish and English graces this completely remodeled old home in Hope Ranch, Santa Barbara. All new painted cabinets throughout, with glossy and satin finishes mixed with antiques discovered throughout the world. A wonderful mix of the owner's antique red rugs over the slate and bleached walnut floors pared with an eclectic modern art collection give a contemporary feel to this old style villa. A new pantry crafted from the unused 'maids room' attaches to the kitchen with a glossy blue island and white cabinetry. Large red velvet drapes separate the very large great room with the limestone fireplace and oversized upholstery from the kitchen area. Upstairs the library is created from an attic space, with long cushioned window seats in a wild mix of reds and blues. Several unique upstairs rooms for guests with on suite baths in different colors and styles. Black and white bath, Red bedroom, blue bedrooms, all with unique art. Off of the master features a sun room with a long, low extra long sofa, grass shades and soft drapes.
Project Location Hope Ranch, Santa Barbara. From their beautiful resort town of Ojai, they serve clients in Montecito, Hope Ranch, Malibu, Westlake and Calabasas, across the tri-county areas of Santa Barbara, Ventura and Los Angeles, south to Hidden Hills- north through Solvang and more.
John Madden Construction
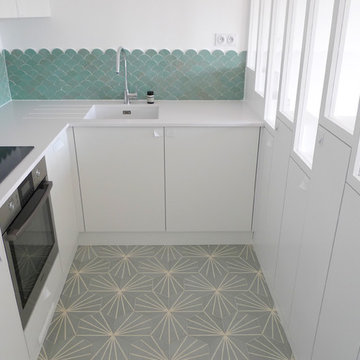
Inredning av ett modernt litet vit vitt kök, med en undermonterad diskho, släta luckor, vita skåp, bänkskiva i kvartsit, grönt stänkskydd, stänkskydd i keramik, integrerade vitvaror, cementgolv och turkost golv

Creating a cooking wall where the refrigerator pocket had been helped open the space up and provide a functional place to work. Photo - P.Dilworth
Idéer för att renovera ett litet vintage vit vitt kök, med en undermonterad diskho, släta luckor, skåp i mellenmörkt trä, grönt stänkskydd, stänkskydd i glaskakel, rostfria vitvaror, linoleumgolv, bänkskiva i kvartsit och grönt golv
Idéer för att renovera ett litet vintage vit vitt kök, med en undermonterad diskho, släta luckor, skåp i mellenmörkt trä, grönt stänkskydd, stänkskydd i glaskakel, rostfria vitvaror, linoleumgolv, bänkskiva i kvartsit och grönt golv

Kitchen is open to dining room. Photo by John Clark
Foto på ett mellanstort funkis svart kök, med en dubbel diskho, släta luckor, skåp i ljust trä, granitbänkskiva, rostfria vitvaror, betonggolv, en köksö och grönt golv
Foto på ett mellanstort funkis svart kök, med en dubbel diskho, släta luckor, skåp i ljust trä, granitbänkskiva, rostfria vitvaror, betonggolv, en köksö och grönt golv
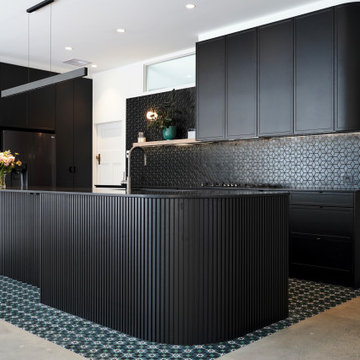
CURVES & TEXTURE
- Custom designed & manufactured cabinetry in 'matte black' polyurethane
- Large custom curved cabinetry
- Feature vertical slates around the island
- Curved timber grain floating shelf with recessed LED strip lighting
- Large bifold appliance cabinet with timber grain internals
- 20mm thick Caesarstone 'Jet Black' benchtop
- Feature textured matte black splashback tile
- Lo & Co matte black hardware
- Blum hardware
Sheree Bounassif, Kitchens by Emanuel
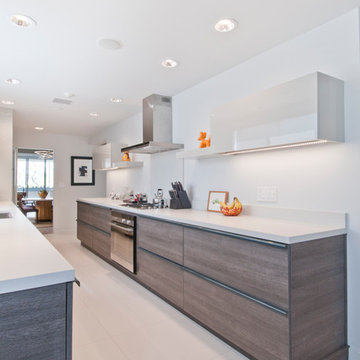
caesarstone, modern
Exempel på ett mellanstort modernt kök, med en undermonterad diskho, släta luckor, grå skåp, bänkskiva i kvartsit, rött stänkskydd, rostfria vitvaror, klinkergolv i porslin och turkost golv
Exempel på ett mellanstort modernt kök, med en undermonterad diskho, släta luckor, grå skåp, bänkskiva i kvartsit, rött stänkskydd, rostfria vitvaror, klinkergolv i porslin och turkost golv
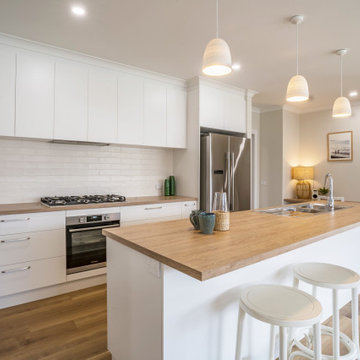
The kitchen in this home is the central hub with a generous island and close to study nook, dining and family areas
Inspiration för ett mellanstort funkis brun brunt kök, med en nedsänkt diskho, släta luckor, vita skåp, laminatbänkskiva, vitt stänkskydd, stänkskydd i keramik, rostfria vitvaror, vinylgolv, en köksö och grönt golv
Inspiration för ett mellanstort funkis brun brunt kök, med en nedsänkt diskho, släta luckor, vita skåp, laminatbänkskiva, vitt stänkskydd, stänkskydd i keramik, rostfria vitvaror, vinylgolv, en köksö och grönt golv
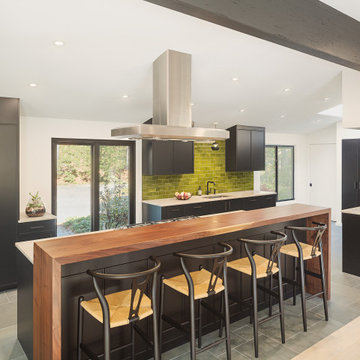
Exempel på ett retro beige beige kök, med luckor med infälld panel, svarta skåp, bänkskiva i kvartsit, grönt stänkskydd, stänkskydd i keramik, integrerade vitvaror, skiffergolv, en köksö och grönt golv

Frédéric Bali
Bild på ett avskilt, stort industriellt grå grått l-kök, med en rustik diskho, öppna hyllor, skåp i ljust trä, bänkskiva i betong, grönt stänkskydd, svarta vitvaror, cementgolv och grönt golv
Bild på ett avskilt, stort industriellt grå grått l-kök, med en rustik diskho, öppna hyllor, skåp i ljust trä, bänkskiva i betong, grönt stänkskydd, svarta vitvaror, cementgolv och grönt golv
7
