5 970 foton på kök, med grönt stänkskydd och brunt golv
Sortera efter:
Budget
Sortera efter:Populärt i dag
161 - 180 av 5 970 foton
Artikel 1 av 3
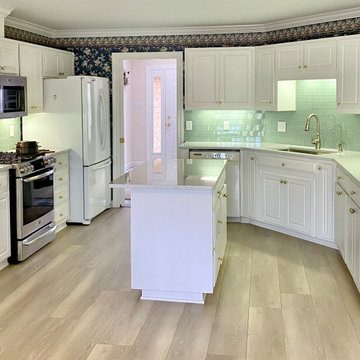
Wow! We just love how dazzling this new Cambria countertop is. It really picks up the beautiful coastal color from the sleek sea glass subway tile in the backsplash. Combined with new durable Cali Vinyl longboard planks, stainless cooking appliances, sink and faucet, it really transforms the space without having to remodel the entire kitchen.

Exempel på ett stort modernt vit vitt kök, med en undermonterad diskho, luckor med infälld panel, svarta skåp, marmorbänkskiva, grönt stänkskydd, stänkskydd i glaskakel, rostfria vitvaror, ljust trägolv, en köksö och brunt golv
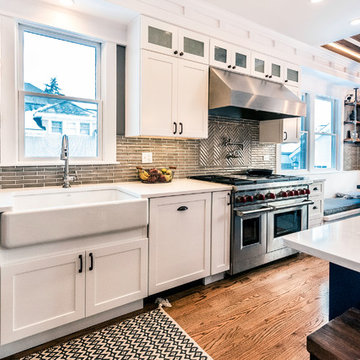
Matt Adema Media
Idéer för att renovera ett mellanstort amerikanskt vit vitt kök, med en rustik diskho, skåp i shakerstil, vita skåp, bänkskiva i kvartsit, grönt stänkskydd, stänkskydd i glaskakel, rostfria vitvaror, mörkt trägolv, en köksö och brunt golv
Idéer för att renovera ett mellanstort amerikanskt vit vitt kök, med en rustik diskho, skåp i shakerstil, vita skåp, bänkskiva i kvartsit, grönt stänkskydd, stänkskydd i glaskakel, rostfria vitvaror, mörkt trägolv, en köksö och brunt golv
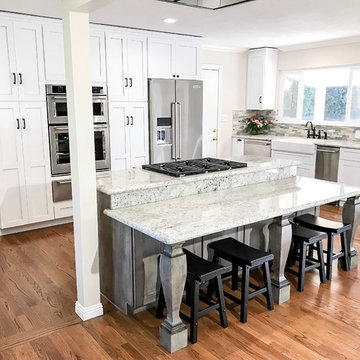
Congratulations to the family that allowed us to transform their kitchen space! We managed to complete this remodel - just in time for them to bring a beautiful baby girl into this world!
It was quite an amazing experience to design and remodel this home with our new Medallion Cabinetry product line. The main area of cabinetry features our Gold Line in Park Place door style, in the color Sea Salt with Pewter Highlight. Their new 7ft island is our Appaloosa Peppercorn with matching island legs.
New Vista managed this project from start to finish, including all permits required by the local building department.
The previous 20ft wall had been located from the area of the remaining post to the window to the right of the sink, shown in these photos. Proper removal of this wall did require a structurally sound weight load transfer in the attic. Safety comes first!
Also included: Granite counters, new appliances, brick style backsplash, flooring, gas line/plumbing/electrical relocation, can lighting and new plumbing fixtures.
Our CAD drawings are proving to be incredibly helpful in the design process of our remodels, allowing customers to really SEE what they can do with the space they have!
This project had closed without any change orders and the total time encompassed exactly 8wks - from demolition to final inspection!

We worked with a family of six to create a light-filled “tree house” on two levels entering across bridges from an existing drive, gardens, and walks privately nestled below the accessing street. The owner envisioned a residence that felt open, full of light, and captured connections between family and private spaces vertically and horizontally. The owners wanted egalitarian spaces to encourage peaceful cohabitation between three generations living in the home.
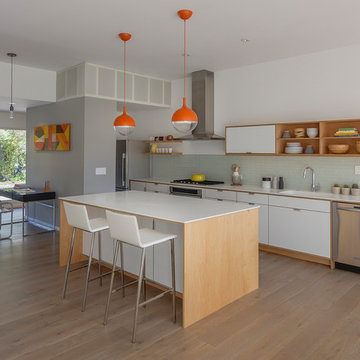
Eric Rorer
Bild på ett retro linjärt kök med öppen planlösning, med en undermonterad diskho, släta luckor, vita skåp, bänkskiva i koppar, grönt stänkskydd, stänkskydd i tunnelbanekakel, rostfria vitvaror, mellanmörkt trägolv, en köksö och brunt golv
Bild på ett retro linjärt kök med öppen planlösning, med en undermonterad diskho, släta luckor, vita skåp, bänkskiva i koppar, grönt stänkskydd, stänkskydd i tunnelbanekakel, rostfria vitvaror, mellanmörkt trägolv, en köksö och brunt golv

Large gray center island with raised-panel doors topped in 3cm Taj Mahal Quartzite. Backsplash is Transceramica French Clay, 4" x 12", in Automne Glossy.

Cooking convenience
Photography by Juliana Franco
Exempel på ett mellanstort 50 tals kök, med en undermonterad diskho, släta luckor, skåp i mellenmörkt trä, granitbänkskiva, grönt stänkskydd, glaspanel som stänkskydd, rostfria vitvaror, mörkt trägolv, en köksö och brunt golv
Exempel på ett mellanstort 50 tals kök, med en undermonterad diskho, släta luckor, skåp i mellenmörkt trä, granitbänkskiva, grönt stänkskydd, glaspanel som stänkskydd, rostfria vitvaror, mörkt trägolv, en köksö och brunt golv
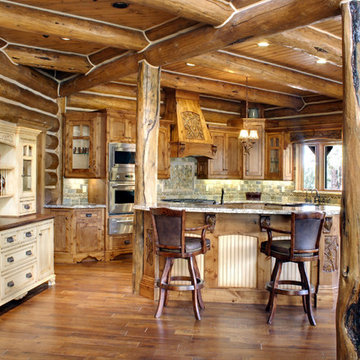
Idéer för ett mellanstort rustikt kök, med skåp i mellenmörkt trä, stänkskydd i keramik, rostfria vitvaror, mellanmörkt trägolv, en köksö, en undermonterad diskho, skåp i shakerstil, granitbänkskiva, grönt stänkskydd och brunt golv
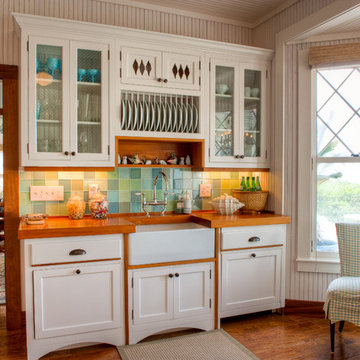
LeAnne Ash
Idéer för ett mellanstort exotiskt kök, med träbänkskiva, en rustik diskho, grönt stänkskydd, skåp i shakerstil, vita skåp, stänkskydd i glaskakel, mörkt trägolv och brunt golv
Idéer för ett mellanstort exotiskt kök, med träbänkskiva, en rustik diskho, grönt stänkskydd, skåp i shakerstil, vita skåp, stänkskydd i glaskakel, mörkt trägolv och brunt golv
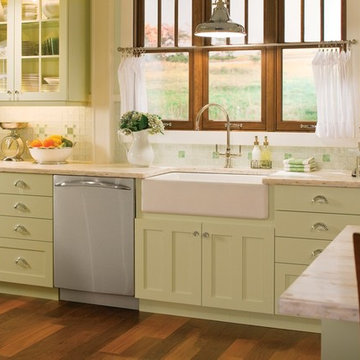
Gorgeous ocean style bottleglass has an organic, rough texture like you pulled it out of the sea! White square tiles used with subtle aqua green accents match this mosaic to the kitchen perfectly.

A Modern home that wished for more warmth...
An addition and reconstruction of approx. 750sq. area.
That included new kitchen, office, family room and back patio cover area.
The custom-made kitchen cabinets are semi-inset / semi-frameless combination.
The door style was custom build with a minor bevel at the edge of each door.
White oak was used for the frame, drawers and most of the cabinet doors with some doors paint white for accent effect.
The island "legs" or water fall sides if you wish and the hood enclosure are Tambour wood paneling.
These are 3/4" half round wood profile connected together for a continues pattern.
These Tambour panels, the wicker pendant lights and the green live walls inject a bit of an Asian fusion into the design mix.
The floors are polished concrete in a dark brown finish to inject additional warmth vs. the standard concrete gray most of us familiar with.
A huge 16' multi sliding door by La Cantina was installed, this door is aluminum clad (wood finish on the interior of the door).

Bild på ett vintage svart svart l-kök, med en rustik diskho, skåp i shakerstil, gröna skåp, grönt stänkskydd, stänkskydd i trä, rostfria vitvaror, mellanmörkt trägolv, en köksö och brunt golv
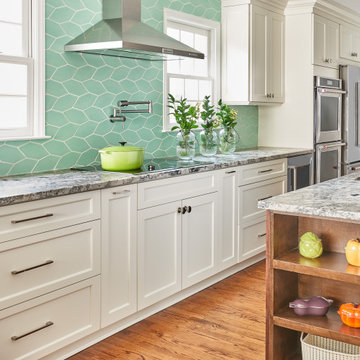
Inredning av ett klassiskt stort flerfärgad linjärt flerfärgat kök och matrum, med en undermonterad diskho, skåp i shakerstil, vita skåp, granitbänkskiva, grönt stänkskydd, stänkskydd i keramik, rostfria vitvaror, ljust trägolv, en köksö och brunt golv
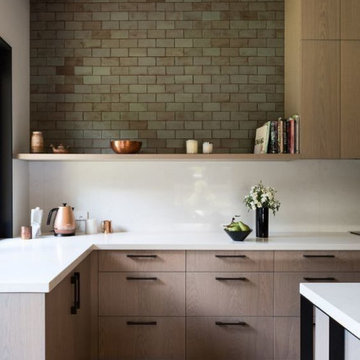
Foto på ett mellanstort funkis vit kök, med en undermonterad diskho, släta luckor, skåp i ljust trä, bänkskiva i kvartsit, grönt stänkskydd, stänkskydd i terrakottakakel, rostfria vitvaror, ljust trägolv, en köksö och brunt golv

The kitchen is kept simple, with a single wall for cooktop and ovens, and an island with main sink and seating for six. Soapstone countertops, metal lanterns and traditional white cabinetry assist the relaxed country feel.
Photo by Mary Ellen Hendricks

A full inside-out renovation of our commercial space, featuring our Showroom and Conference Room. The 3,500-square-foot Andrea Schumacher storefront in the Art District on Santa Fe is in a 1924 building. It houses the light-filled, mural-lined Showroom on the main floor and a designers office and library upstairs. The resulting renovation is a reflection of Andrea's creative residential work: vibrant, timeless, and carefully curated.
Photographed by: Emily Minton Redfield
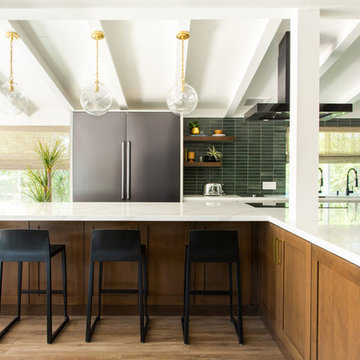
Inredning av ett 60 tals vit vitt l-kök, med en undermonterad diskho, skåp i shakerstil, skåp i mellenmörkt trä, grönt stänkskydd, rostfria vitvaror, mellanmörkt trägolv, en köksö och brunt golv

The wall was removed to open the kitchen into the main living area.
Inredning av ett eklektiskt mellanstort kök, med en dubbel diskho, skåp i shakerstil, blå skåp, bänkskiva i kvarts, grönt stänkskydd, stänkskydd i tunnelbanekakel, rostfria vitvaror, vinylgolv, en halv köksö och brunt golv
Inredning av ett eklektiskt mellanstort kök, med en dubbel diskho, skåp i shakerstil, blå skåp, bänkskiva i kvarts, grönt stänkskydd, stänkskydd i tunnelbanekakel, rostfria vitvaror, vinylgolv, en halv köksö och brunt golv
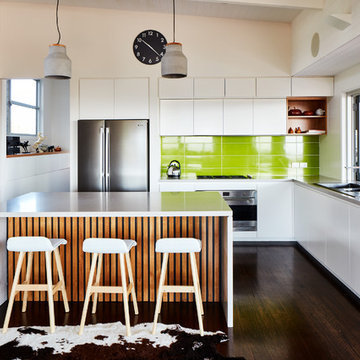
Luc Remond
Idéer för att renovera ett funkis kök, med en nedsänkt diskho, släta luckor, vita skåp, grönt stänkskydd, rostfria vitvaror, mörkt trägolv, en köksö och brunt golv
Idéer för att renovera ett funkis kök, med en nedsänkt diskho, släta luckor, vita skåp, grönt stänkskydd, rostfria vitvaror, mörkt trägolv, en köksö och brunt golv
5 970 foton på kök, med grönt stänkskydd och brunt golv
9