787 foton på kök, med grönt stänkskydd och flera köksöar
Sortera efter:
Budget
Sortera efter:Populärt i dag
41 - 60 av 787 foton
Artikel 1 av 3

Redesigning and expanding the first floor added a large, open kitchen with skylights over the dual islands. A walk-in pantry provides much-needed space for storage and cooking.
Contractor: Momentum Construction LLC
Photographer: Laura McCaffery Photography
Interior Design: Studio Z Architecture
Interior Decorating: Sarah Finnane Design
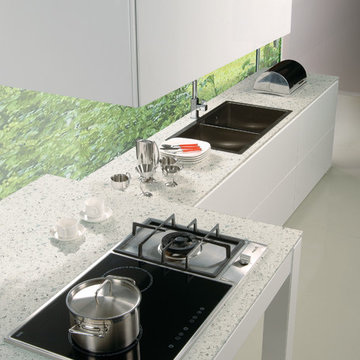
White Mirror from UGM's uQuartz collection! All uQuartz products are backed by a 15 year warranty.
Inspiration för mellanstora moderna kök, med en dubbel diskho, släta luckor, vita skåp, bänkskiva i kvarts, grönt stänkskydd, rostfria vitvaror, marmorgolv och flera köksöar
Inspiration för mellanstora moderna kök, med en dubbel diskho, släta luckor, vita skåp, bänkskiva i kvarts, grönt stänkskydd, rostfria vitvaror, marmorgolv och flera köksöar
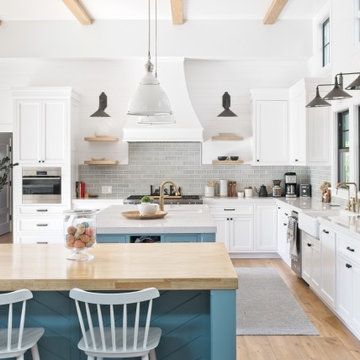
Inspiration för ett stort lantligt vit vitt kök, med en rustik diskho, skåp i shakerstil, vita skåp, bänkskiva i kvarts, grönt stänkskydd, stänkskydd i porslinskakel, rostfria vitvaror, ljust trägolv, flera köksöar och beiget golv
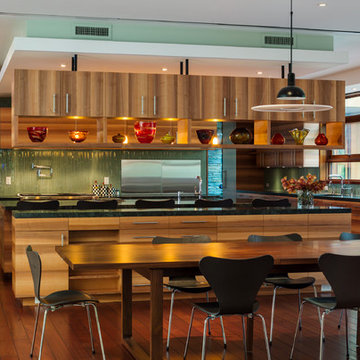
Modern inredning av ett mycket stort kök, med grönt stänkskydd, stänkskydd i stickkakel, en dubbel diskho, skåp i mellenmörkt trä, rostfria vitvaror, mellanmörkt trägolv och flera köksöar
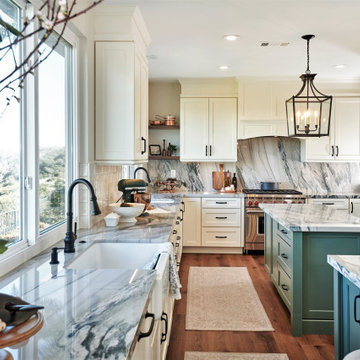
Baker's Delight; this magnificent chefs kitchen has everything that you could dream about for your kitchen including a cooling rack for baking. The two large island with the cage chandeliers are the centerpiece to this kitchen which lead you into the cooking zone. The kitchen features a new sink and a prep sink both are located in front of their own window. We feature Subzero - Wolf appliances including a 36" 6 burner full range with oven, speed oven and steam oven for all your cooking needs.
The islands are eucalyptus green one is set up for all her baking supplies including the cooling rack and the island offers a place to sit with your family.
The flooring featured in this home are a rich luxury vinyl that has the appearance of hardwood floors but the cost savings is substantial over hardwood.
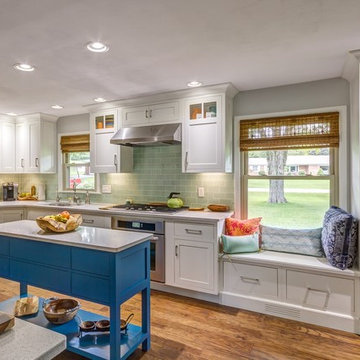
Bild på ett avskilt, stort funkis u-kök, med en undermonterad diskho, skåp i shakerstil, vita skåp, bänkskiva i täljsten, grönt stänkskydd, stänkskydd i tunnelbanekakel, rostfria vitvaror, mörkt trägolv och flera köksöar
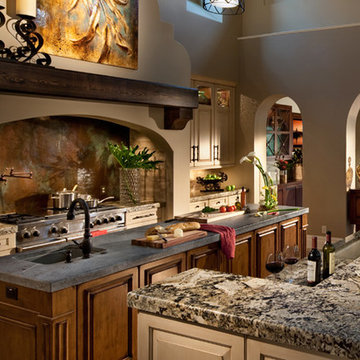
Kitchen
Exempel på ett mycket stort medelhavsstil kök, med en undermonterad diskho, luckor med upphöjd panel, granitbänkskiva, grönt stänkskydd, stänkskydd i stenkakel, rostfria vitvaror, travertin golv, flera köksöar och beige skåp
Exempel på ett mycket stort medelhavsstil kök, med en undermonterad diskho, luckor med upphöjd panel, granitbänkskiva, grönt stänkskydd, stänkskydd i stenkakel, rostfria vitvaror, travertin golv, flera köksöar och beige skåp
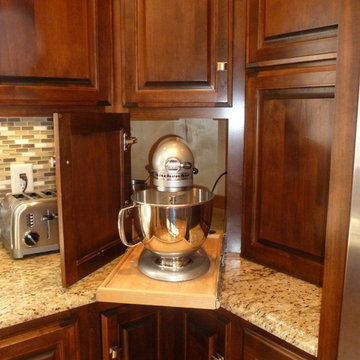
The stand mixer is ready for use at any time with this slide out corner cabinet. The space has a plug for the mixer and automatic lighting when the door is opened.
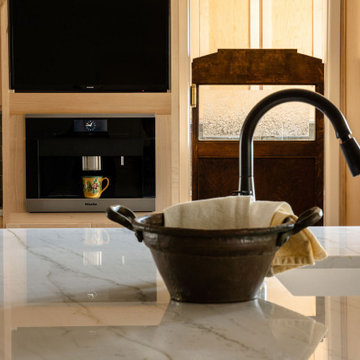
A view towards the butler's pantry from one of two kitchen islands.
Bild på ett mycket stort vit vitt kök, med en undermonterad diskho, skåp i shakerstil, skåp i ljust trä, bänkskiva i kvartsit, grönt stänkskydd, stänkskydd i tunnelbanekakel, rostfria vitvaror, tegelgolv, flera köksöar och rött golv
Bild på ett mycket stort vit vitt kök, med en undermonterad diskho, skåp i shakerstil, skåp i ljust trä, bänkskiva i kvartsit, grönt stänkskydd, stänkskydd i tunnelbanekakel, rostfria vitvaror, tegelgolv, flera köksöar och rött golv
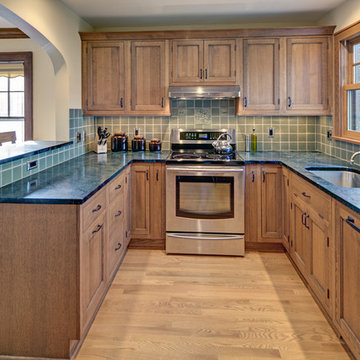
In this 1929 home, we opened the small kitchen doorway into a large curved archway, bringing the dining room and kitchen together. Hand-made Motawi Arts and Crafts backsplash tiles, oak hardwood floors, and quarter-sawn oak cabinets matching the existing millwork create an authentic period look for the kitchen. A new Marvin window and enhanced cellulose insulation make the space more comfortable and energy efficient. In the all new second floor bathroom, the period was maintained with hexagonal floor tile, subway tile wainscot, a clawfoot tub and period-style fixtures. The window is Marvin Ultrex which is impervious to bathroom humidity.
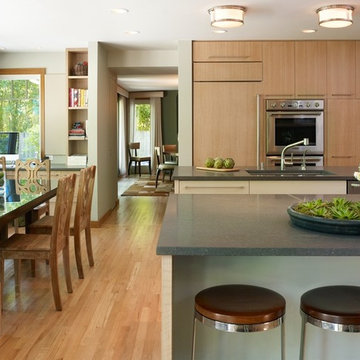
Gintas Zaranka
Modern inredning av ett mellanstort kök, med en undermonterad diskho, släta luckor, skåp i ljust trä, marmorbänkskiva, grönt stänkskydd, rostfria vitvaror, ljust trägolv och flera köksöar
Modern inredning av ett mellanstort kök, med en undermonterad diskho, släta luckor, skåp i ljust trä, marmorbänkskiva, grönt stänkskydd, rostfria vitvaror, ljust trägolv och flera köksöar
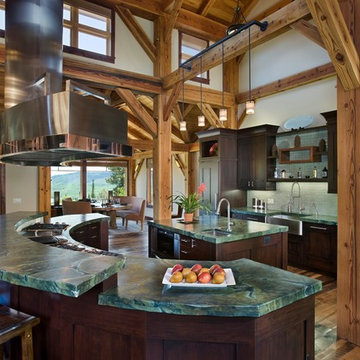
Kitchen with west facing dining area in background. Reclaimed Timber Frame. Custome vent hood. Reclaimed hardwood floors. Vitoria Regia counters (leathered) Design, Build, Interiors and furnishings by Trilogy Partners. Published in Architectural Digest May 2010 Photo Roger Wade
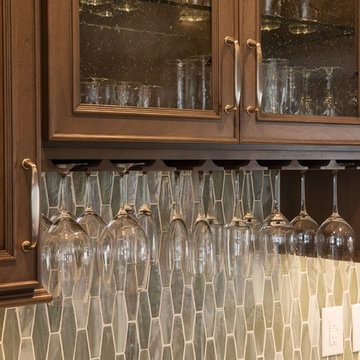
Blue-green glass accent tile, seeded glass cabinets, undercabinet lighting, and a stem glass rack are important details for a new beverage center.
Inspiration för ett stort vintage kök, med en undermonterad diskho, luckor med upphöjd panel, skåp i mellenmörkt trä, bänkskiva i kvarts, grönt stänkskydd, stänkskydd i glaskakel, rostfria vitvaror, klinkergolv i keramik och flera köksöar
Inspiration för ett stort vintage kök, med en undermonterad diskho, luckor med upphöjd panel, skåp i mellenmörkt trä, bänkskiva i kvarts, grönt stänkskydd, stänkskydd i glaskakel, rostfria vitvaror, klinkergolv i keramik och flera köksöar
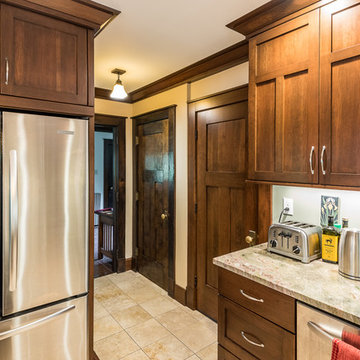
Completely remodeled kitchen space in 1920's craftsman home. All cabinetry, doors and moulding is custom made to replicate the original patterns found in the house. All the modern conveniences are included without losing the original charm.
Buras Photography
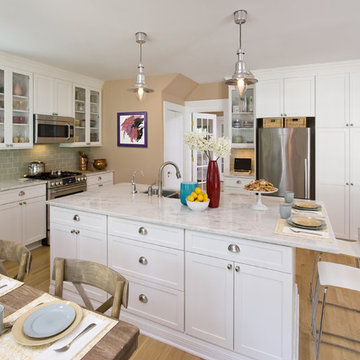
A traditional home renovated and attered to accomodate the modern lifestyle of the owners. removing the wall between the formal dining room and kitchen offered a more gracious family friendly atmosphere with casual dining at the counter or a gathering around the farm table.
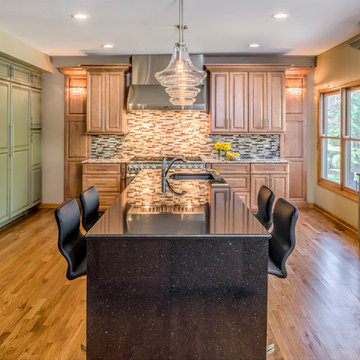
Idéer för att renovera ett stort eklektiskt kök, med en undermonterad diskho, luckor med upphöjd panel, gröna skåp, granitbänkskiva, grönt stänkskydd, stänkskydd i glaskakel, rostfria vitvaror, mellanmörkt trägolv och flera köksöar
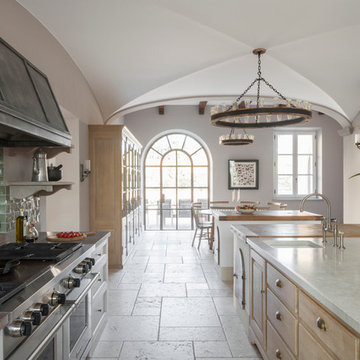
A variety of furniture styles were deployed in this bespoke kitchen to give the impression that the room had evolved over time. The central kitchen islands were designed in plaster, with hand planed and finished arched chesnut doors at the ends, typical of the local vernacular.
The dresser uses bespoke espagnolette ironmongery with rounded inside moulds on the lay-on door frame to introduce a French element, while the furniture flanking the Wolf range oven is more Georgian in feel.
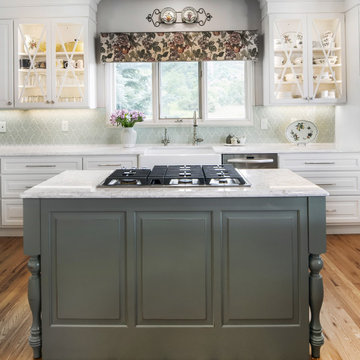
The design included all new appliances including a built-in refrigerator/freezer and down-draft ventilation to keep the space as open as possible.
Inspiration för ett stort flerfärgad flerfärgat kök och matrum, med en rustik diskho, luckor med upphöjd panel, gröna skåp, bänkskiva i kvartsit, grönt stänkskydd, stänkskydd i porslinskakel, rostfria vitvaror, mellanmörkt trägolv, flera köksöar och brunt golv
Inspiration för ett stort flerfärgad flerfärgat kök och matrum, med en rustik diskho, luckor med upphöjd panel, gröna skåp, bänkskiva i kvartsit, grönt stänkskydd, stänkskydd i porslinskakel, rostfria vitvaror, mellanmörkt trägolv, flera köksöar och brunt golv
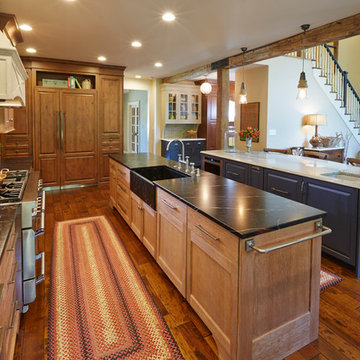
Eclectic Kitchen Design | This kitchen design features granite countertops, Kountry Kraft custom cabinetry, and an open layout to maximize the space. Follow us and check out our website's gallery to see more of this project and others! Photos: Ed Rieker
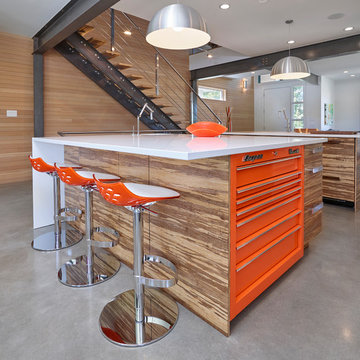
High Gloss, Bamboo and Concrete custom cabinetry from Attlea Inc. frame this Industrial-Modern kitchen and vanity on Whyte Avenue, a new infill in Edmonton, AB.
Cabinetry as well as Stair Treads, Wood Tops and integration of Snap-On tool box all done by Attlea Inc.
787 foton på kök, med grönt stänkskydd och flera köksöar
3