127 foton på kök, med grönt stänkskydd och grönt golv
Sortera efter:
Budget
Sortera efter:Populärt i dag
61 - 80 av 127 foton
Artikel 1 av 3
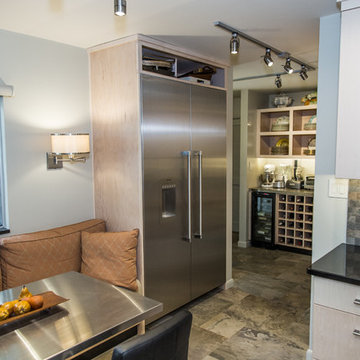
This kitchen is fit for a chef with its clean design, L-shaped counter space, and Thermador Professional Series Range and Refrigerator. Flat panel cabinets with a maple finish create a contemporary look that balances with the earthy green slate tile backsplash and flooring.
There are several custom spaces in this kitchen including the eat-in space with banquette, large custom bookshelf, and custom storage area with large cubbies for dishes and smaller ones for wine bottles.
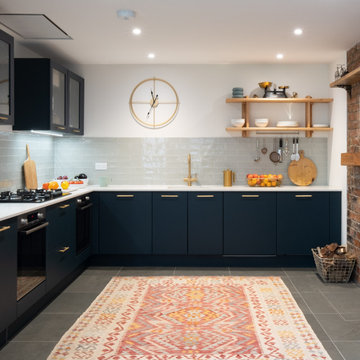
When they briefed us on this two-storey 85 m2 extension to their beautifully-proportioned Regency villa, our clients envisioned a clean, modern take on its traditional, heritage framework with an open, light-filled lounge/dining/kitchen plan topped by a new master bedroom.
Simply opening the front door of the Edwardian-style façade unveils a dramatic surprise: a traditional hallway freshened up by a little lick of paint leading to a sumptuous lounge and dining area enveloped in crisp white walls and floor-to-ceiling glazing that spans the rear and side façades and looks out to the sumptuous garden, its century-old weeping willow and oh-so-pretty Virginia Creepers. The result is an eclectic mix of old and new. All in all a vibrant home full of the owners personalities. Come on in!

To keep this kitchen expansion within budget the existing cabinets and Ubatuba granite were kept, but moved to one side of the kitchen. This left the west wall available to create a 9' long custom hutch. Stock, unfinished cabinets from Menard's were used and painted with the appearance of a dark stain, which balances the dark granite on the opposite wall. The butcher block top is from IKEA. The crown and headboard are from Menard's and stained to match the cabinets on the opposite wall.
Walls are a light spring green and the wood flooring is painted in a slightly deeper deck paint. The budget did not allow for all new matching flooring so new unfinished hardwoods were added in the addition and the entire kitchen floor was painted. It's a great fit for this 1947 Cape Cod family home.
The island was custom built with flexibility in mind. It can be rolled anywhere in the room and also offers an overhang counter for seating.
Appliances are all new. The black works very well with the dark granite countertops.
The client retained their dining table but an L-shaped bench with storage was build to maximize seating during their frequent entertaining.
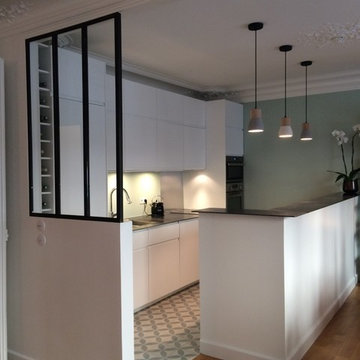
Modern inredning av ett stort kök, med en integrerad diskho, luckor med profilerade fronter, vita skåp, bänkskiva i rostfritt stål, grönt stänkskydd, stänkskydd i metallkakel, integrerade vitvaror, cementgolv och grönt golv
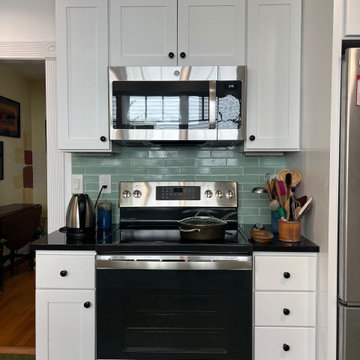
We created a nice new crisp clean space with bright white cabinets, contrasting black countertops and natural wood and green accents pulled into the kitchen from the surrounding spaces!
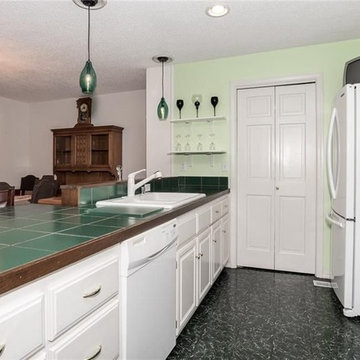
Galley style kitchen with white cabinets and bar seating.
Inspiration för mellanstora klassiska kök, med en nedsänkt diskho, luckor med upphöjd panel, vita skåp, kaklad bänkskiva, grönt stänkskydd, stänkskydd i keramik, vita vitvaror, klinkergolv i keramik och grönt golv
Inspiration för mellanstora klassiska kök, med en nedsänkt diskho, luckor med upphöjd panel, vita skåp, kaklad bänkskiva, grönt stänkskydd, stänkskydd i keramik, vita vitvaror, klinkergolv i keramik och grönt golv
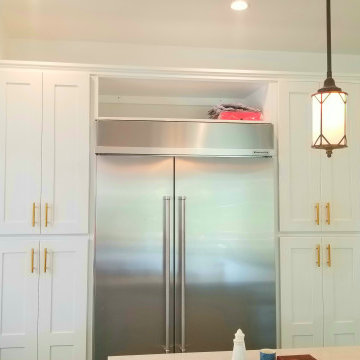
New kitchen cabinets with an island in the middle and quartz counter top. built in oven with cook top, sub zero fridge. pendents lights over the island and sink. bar stool on one side of the island. pantries on both sides of the fridge. green cement tile on back-splash walls.. upper cabinets with glass and shelves. new floor. new upgraded electrical rewiring. under cabinet lights. dimmer switches. raising ceiling to original height. new linoleum green floors. 4 inch Led recessed lights. new plumbing upgrades.
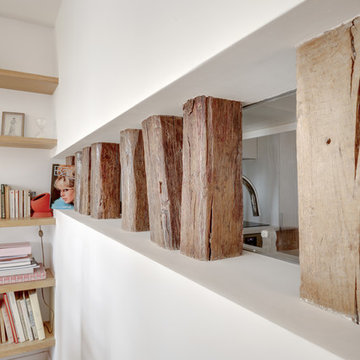
Foto på ett avskilt, litet vintage vit l-kök, med en integrerad diskho, luckor med profilerade fronter, vita skåp, laminatbänkskiva, grönt stänkskydd, stänkskydd i terrakottakakel, integrerade vitvaror, terrazzogolv och grönt golv
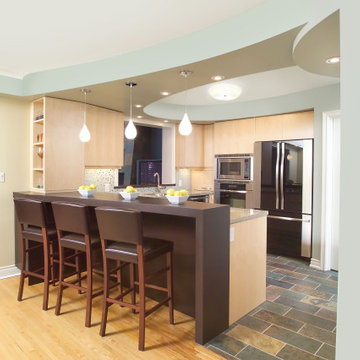
Klassisk inredning av ett mellanstort grön grönt kök, med en undermonterad diskho, släta luckor, skåp i ljust trä, granitbänkskiva, grönt stänkskydd, stänkskydd i mosaik, rostfria vitvaror, skiffergolv, en halv köksö och grönt golv
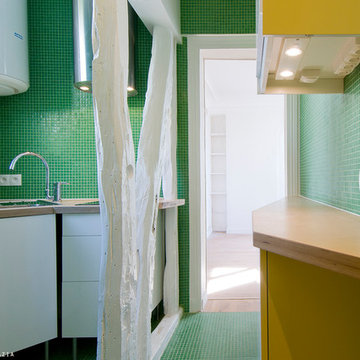
Sergio Grazia photographe
Idéer för små funkis l-kök, med en undermonterad diskho, luckor med profilerade fronter, vita skåp, träbänkskiva, grönt stänkskydd, stänkskydd i mosaik, rostfria vitvaror, klinkergolv i keramik och grönt golv
Idéer för små funkis l-kök, med en undermonterad diskho, luckor med profilerade fronter, vita skåp, träbänkskiva, grönt stänkskydd, stänkskydd i mosaik, rostfria vitvaror, klinkergolv i keramik och grönt golv
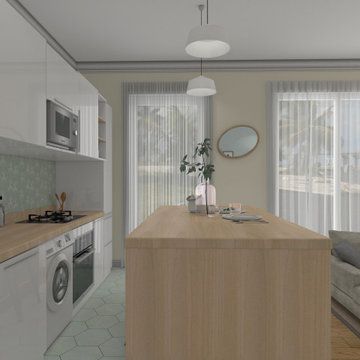
Réalisation d'une cuisine aménagée et d'un îlot central dans une pièce de 4m2.
Idéer för ett litet minimalistiskt beige linjärt kök med öppen planlösning, med en undermonterad diskho, luckor med profilerade fronter, vita skåp, träbänkskiva, grönt stänkskydd, stänkskydd i cementkakel, rostfria vitvaror, cementgolv, en köksö och grönt golv
Idéer för ett litet minimalistiskt beige linjärt kök med öppen planlösning, med en undermonterad diskho, luckor med profilerade fronter, vita skåp, träbänkskiva, grönt stänkskydd, stänkskydd i cementkakel, rostfria vitvaror, cementgolv, en köksö och grönt golv
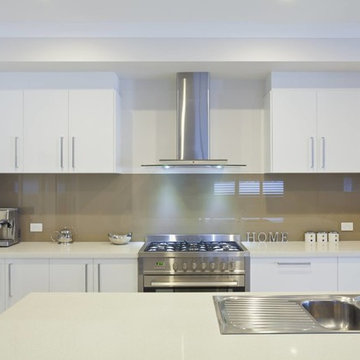
Exempel på ett stort klassiskt kök, med en undermonterad diskho, luckor med profilerade fronter, vita skåp, bänkskiva i kvarts, grönt stänkskydd, stänkskydd i keramik, rostfria vitvaror, mellanmörkt trägolv och grönt golv
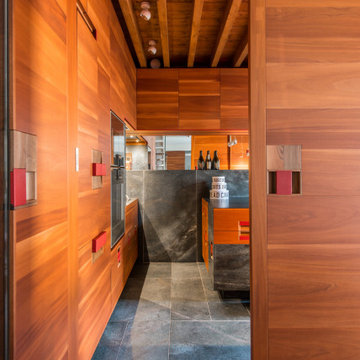
Porta di accesso alla cucina; è visibile una parte dell'isola rivestita in serpentino e la zona di preparazione.
Idéer för ett avskilt, stort modernt grön l-kök, med en köksö, en integrerad diskho, luckor med profilerade fronter, skåp i mörkt trä, marmorbänkskiva, rostfria vitvaror, marmorgolv, grönt golv, grönt stänkskydd och stänkskydd i sten
Idéer för ett avskilt, stort modernt grön l-kök, med en köksö, en integrerad diskho, luckor med profilerade fronter, skåp i mörkt trä, marmorbänkskiva, rostfria vitvaror, marmorgolv, grönt golv, grönt stänkskydd och stänkskydd i sten
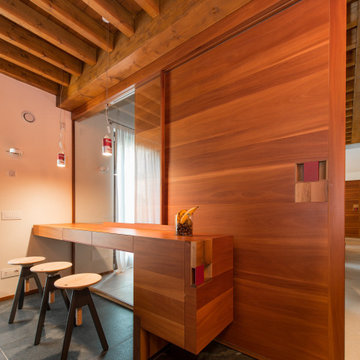
Zona colazione. Una mensola passante, attrezzata con cassetti, fa da piano di appoggio per la prima colazione. Un vetro trasparente separa la cucina dalla zona pranzo, mantenendo le due zone in contatto visivo.
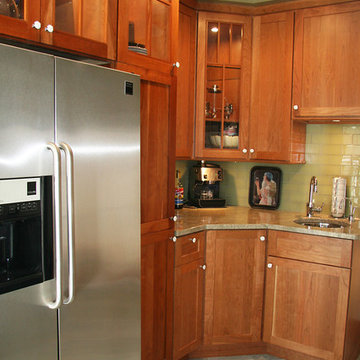
Designed by Tom Donahue - Constructed by Arrow
Bild på ett avskilt, litet vintage l-kök, med en undermonterad diskho, skåp i shakerstil, skåp i mörkt trä, granitbänkskiva, grönt stänkskydd, stänkskydd i glaskakel, rostfria vitvaror, skiffergolv och grönt golv
Bild på ett avskilt, litet vintage l-kök, med en undermonterad diskho, skåp i shakerstil, skåp i mörkt trä, granitbänkskiva, grönt stänkskydd, stänkskydd i glaskakel, rostfria vitvaror, skiffergolv och grönt golv
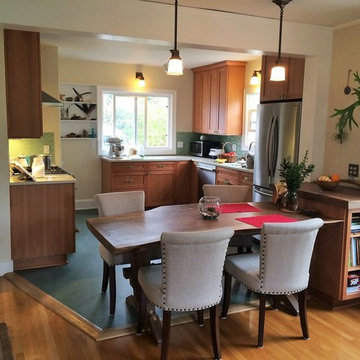
This view of the new kitchen and dining area from the living room shows how the function and storage has improved. The space feels much larger, but no square footage was added to the 750 s.f. cottage. Photo: P.Dilworth
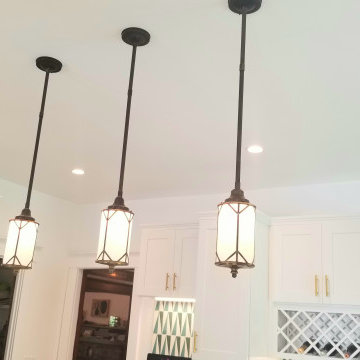
New kitchen cabinets with an island in the middle and quartz counter top. built in oven with cook top, sub zero fridge. pendents lights over the island and sink. bar stool on one side of the island. pantries on both sides of the fridge. green cement tile on back-splash walls.. upper cabinets with glass and shelves. new floor. new upgraded electrical rewiring. under cabinet lights. dimmer switches. raising ceiling to original height. new linoleum green floors. 4 inch Led recessed lights. new plumbing upgrades.
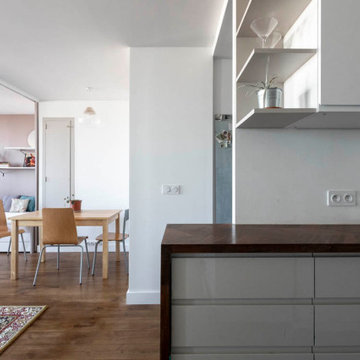
La vue de la nouvelle cuisine, à la place des anciens rangements. vers l'ancienne cuisine. La profondeur créée par la démolition des cloisons est sublime!
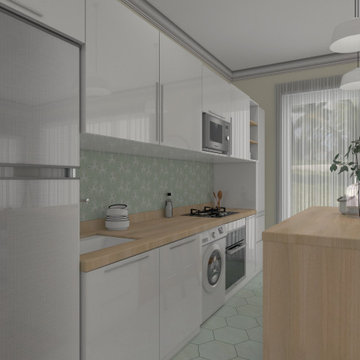
Réalisation d'une cuisine aménagée et d'un îlot central dans une pièce de 4m2.
Inspiration för ett litet nordiskt beige linjärt beige kök med öppen planlösning, med en undermonterad diskho, luckor med profilerade fronter, vita skåp, träbänkskiva, grönt stänkskydd, stänkskydd i cementkakel, rostfria vitvaror, cementgolv, en köksö och grönt golv
Inspiration för ett litet nordiskt beige linjärt beige kök med öppen planlösning, med en undermonterad diskho, luckor med profilerade fronter, vita skåp, träbänkskiva, grönt stänkskydd, stänkskydd i cementkakel, rostfria vitvaror, cementgolv, en köksö och grönt golv
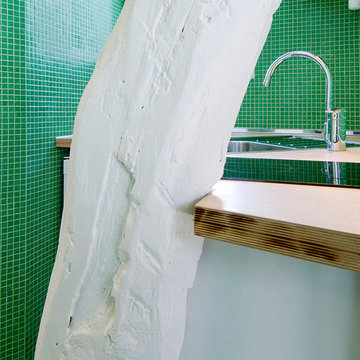
Sergio Grazia photographe
Foto på ett litet funkis kök, med en undermonterad diskho, luckor med profilerade fronter, vita skåp, träbänkskiva, grönt stänkskydd, stänkskydd i mosaik, rostfria vitvaror, klinkergolv i keramik och grönt golv
Foto på ett litet funkis kök, med en undermonterad diskho, luckor med profilerade fronter, vita skåp, träbänkskiva, grönt stänkskydd, stänkskydd i mosaik, rostfria vitvaror, klinkergolv i keramik och grönt golv
127 foton på kök, med grönt stänkskydd och grönt golv
4