31 356 foton på kök, med grönt stänkskydd och rosa stänkskydd
Sortera efter:
Budget
Sortera efter:Populärt i dag
61 - 80 av 31 356 foton
Artikel 1 av 3

A quaint breakfast nook for the kids makes the perfect addition to any family beach home!
This custom coastal kitchen embraces its light tones with glass tile back splash and no shortage of natural light! Bright quartz counter tops contrast the warm deep tones of the wood floor and natural wood chairs!
Photography by John Martinelli

Alyssa Lee Photography
Bild på ett stort vintage grå grått l-kök, med vita skåp, stänkskydd i keramik, en köksö, luckor med infälld panel, grönt stänkskydd, rostfria vitvaror, ljust trägolv och beiget golv
Bild på ett stort vintage grå grått l-kök, med vita skåp, stänkskydd i keramik, en köksö, luckor med infälld panel, grönt stänkskydd, rostfria vitvaror, ljust trägolv och beiget golv

Emily Followill
Idéer för att renovera ett stort vintage grön grönt kök, med en dubbel diskho, släta luckor, skåp i mörkt trä, bänkskiva i täljsten, grönt stänkskydd, stänkskydd i marmor, integrerade vitvaror, ljust trägolv, flera köksöar och grått golv
Idéer för att renovera ett stort vintage grön grönt kök, med en dubbel diskho, släta luckor, skåp i mörkt trä, bänkskiva i täljsten, grönt stänkskydd, stänkskydd i marmor, integrerade vitvaror, ljust trägolv, flera köksöar och grått golv

Donna Guyler Design
Idéer för stora maritima vitt kök, med skåp i shakerstil, vita skåp, en köksö, en enkel diskho, bänkskiva i kvarts, grönt stänkskydd, stänkskydd i porslinskakel, rostfria vitvaror, klinkergolv i porslin och beiget golv
Idéer för stora maritima vitt kök, med skåp i shakerstil, vita skåp, en köksö, en enkel diskho, bänkskiva i kvarts, grönt stänkskydd, stänkskydd i porslinskakel, rostfria vitvaror, klinkergolv i porslin och beiget golv

Embracing an authentic Craftsman-styled kitchen was one of the primary objectives for these New Jersey clients. They envisioned bending traditional hand-craftsmanship and modern amenities into a chef inspired kitchen. The woodwork in adjacent rooms help to facilitate a vision for this space to create a free-flowing open concept for family and friends to enjoy.
This kitchen takes inspiration from nature and its color palette is dominated by neutral and earth tones. Traditionally characterized with strong deep colors, the simplistic cherry cabinetry allows for straight, clean lines throughout the space. A green subway tile backsplash and granite countertops help to tie in additional earth tones and allow for the natural wood to be prominently displayed.
The rugged character of the perimeter is seamlessly tied into the center island. Featuring chef inspired appliances, the island incorporates a cherry butchers block to provide additional prep space and seating for family and friends. The free-standing stainless-steel hood helps to transform this Craftsman-style kitchen into a 21st century treasure.

Pete Helme Photography
Bild på ett stort vintage vit vitt l-kök, med skåp i shakerstil, marmorbänkskiva, rostfria vitvaror, ljust trägolv, en köksö, gröna skåp, grönt stänkskydd och beiget golv
Bild på ett stort vintage vit vitt l-kök, med skåp i shakerstil, marmorbänkskiva, rostfria vitvaror, ljust trägolv, en köksö, gröna skåp, grönt stänkskydd och beiget golv
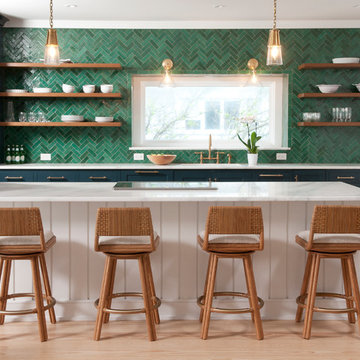
Idéer för vintage vitt parallellkök, med en undermonterad diskho, skåp i shakerstil, gröna skåp, grönt stänkskydd, stänkskydd i mosaik, ljust trägolv, en halv köksö och brunt golv

Кухонная мебель Стильные кухни, плитка на фартуке Cobsa Plus
Inspiration för ett litet retro beige beige kök, med en enkel diskho, luckor med infälld panel, grå skåp, bänkskiva i kvarts, grönt stänkskydd och stänkskydd i keramik
Inspiration för ett litet retro beige beige kök, med en enkel diskho, luckor med infälld panel, grå skåp, bänkskiva i kvarts, grönt stänkskydd och stänkskydd i keramik
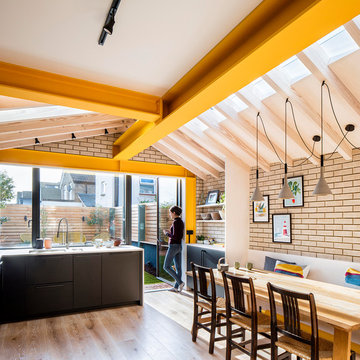
Will Scott Photography
Exempel på ett modernt kök, med släta luckor, svarta skåp, träbänkskiva, grönt stänkskydd, rostfria vitvaror och mellanmörkt trägolv
Exempel på ett modernt kök, med släta luckor, svarta skåp, träbänkskiva, grönt stänkskydd, rostfria vitvaror och mellanmörkt trägolv

The kitchen is laid out to be comfortable for two people to cook simultaneously. A wide gas range is integrated in the island with a discreet downdraft hood.

Chris Snook
Inredning av ett modernt stort vit vitt kök med öppen planlösning, med bänkskiva i koppar, grönt stänkskydd, en köksö, grått golv, en undermonterad diskho, luckor med infälld panel och grå skåp
Inredning av ett modernt stort vit vitt kök med öppen planlösning, med bänkskiva i koppar, grönt stänkskydd, en köksö, grått golv, en undermonterad diskho, luckor med infälld panel och grå skåp
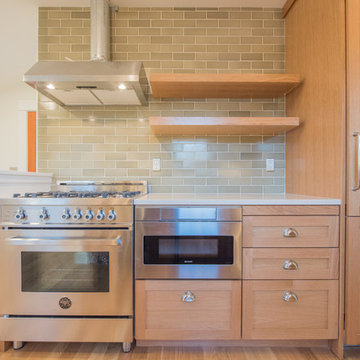
Inspiration för ett avskilt, litet vintage vit vitt parallellkök, med en rustik diskho, skåp i shakerstil, skåp i ljust trä, bänkskiva i kvarts, grönt stänkskydd, stänkskydd i tunnelbanekakel, integrerade vitvaror, ljust trägolv och beiget golv
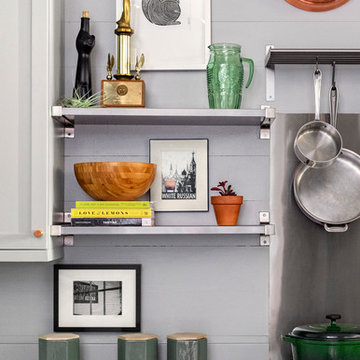
Cati Teague Photography
Cabinet design by Dove Studio.
Inredning av ett eklektiskt vit vitt l-kök, med en undermonterad diskho, skåp i shakerstil, grå skåp, bänkskiva i kvarts, grönt stänkskydd, stänkskydd i keramik, rostfria vitvaror, betonggolv och en köksö
Inredning av ett eklektiskt vit vitt l-kök, med en undermonterad diskho, skåp i shakerstil, grå skåp, bänkskiva i kvarts, grönt stänkskydd, stänkskydd i keramik, rostfria vitvaror, betonggolv och en köksö
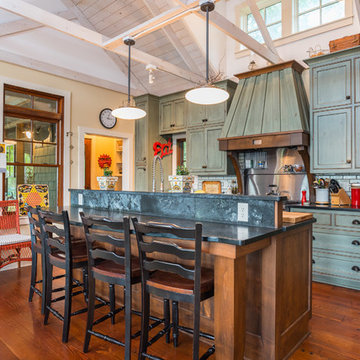
Kitchen
Inspiration för lantliga svart kök, med skåp i shakerstil, gröna skåp, grönt stänkskydd, stänkskydd i tunnelbanekakel, mellanmörkt trägolv och en köksö
Inspiration för lantliga svart kök, med skåp i shakerstil, gröna skåp, grönt stänkskydd, stänkskydd i tunnelbanekakel, mellanmörkt trägolv och en köksö
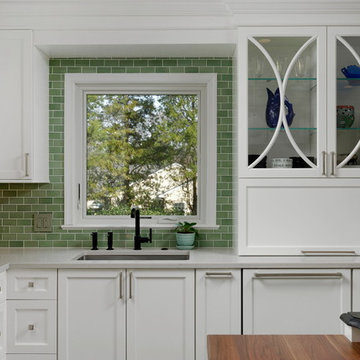
Idéer för avskilda, mellanstora vintage vitt u-kök, med en enkel diskho, släta luckor, vita skåp, bänkskiva i kvarts, grönt stänkskydd, stänkskydd i keramik, rostfria vitvaror, klinkergolv i porslin, en köksö och brunt golv

Inspiration för ett stort vintage l-kök, med en undermonterad diskho, skåp i shakerstil, träbänkskiva, grönt stänkskydd, rostfria vitvaror, mellanmörkt trägolv, en köksö, skåp i mellenmörkt trä och fönster som stänkskydd
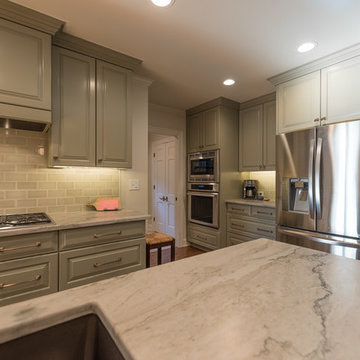
Shaun Ring
Inredning av ett klassiskt mellanstort kök, med en undermonterad diskho, luckor med upphöjd panel, bänkskiva i kvartsit, grönt stänkskydd, stänkskydd i keramik, rostfria vitvaror, mellanmörkt trägolv, en köksö, brunt golv och gröna skåp
Inredning av ett klassiskt mellanstort kök, med en undermonterad diskho, luckor med upphöjd panel, bänkskiva i kvartsit, grönt stänkskydd, stänkskydd i keramik, rostfria vitvaror, mellanmörkt trägolv, en köksö, brunt golv och gröna skåp
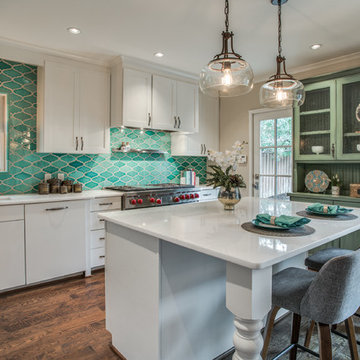
Staging with Deana M. Chow, photo by Shoot to Sell
Foto på ett mellanstort vintage kök, med en enkel diskho, skåp i shakerstil, vita skåp, marmorbänkskiva, grönt stänkskydd, stänkskydd i porslinskakel, rostfria vitvaror, mellanmörkt trägolv, en köksö och brunt golv
Foto på ett mellanstort vintage kök, med en enkel diskho, skåp i shakerstil, vita skåp, marmorbänkskiva, grönt stänkskydd, stänkskydd i porslinskakel, rostfria vitvaror, mellanmörkt trägolv, en köksö och brunt golv

Inspired by the surrounding landscape, the Craftsman/Prairie style is one of the few truly American architectural styles. It was developed around the turn of the century by a group of Midwestern architects and continues to be among the most comfortable of all American-designed architecture more than a century later, one of the main reasons it continues to attract architects and homeowners today. Oxbridge builds on that solid reputation, drawing from Craftsman/Prairie and classic Farmhouse styles. Its handsome Shingle-clad exterior includes interesting pitched rooflines, alternating rows of cedar shake siding, stone accents in the foundation and chimney and distinctive decorative brackets. Repeating triple windows add interest to the exterior while keeping interior spaces open and bright. Inside, the floor plan is equally impressive. Columns on the porch and a custom entry door with sidelights and decorative glass leads into a spacious 2,900-square-foot main floor, including a 19 by 24-foot living room with a period-inspired built-ins and a natural fireplace. While inspired by the past, the home lives for the present, with open rooms and plenty of storage throughout. Also included is a 27-foot-wide family-style kitchen with a large island and eat-in dining and a nearby dining room with a beadboard ceiling that leads out onto a relaxing 240-square-foot screen porch that takes full advantage of the nearby outdoors and a private 16 by 20-foot master suite with a sloped ceiling and relaxing personal sitting area. The first floor also includes a large walk-in closet, a home management area and pantry to help you stay organized and a first-floor laundry area. Upstairs, another 1,500 square feet awaits, with a built-ins and a window seat at the top of the stairs that nod to the home’s historic inspiration. Opt for three family bedrooms or use one of the three as a yoga room; the upper level also includes attic access, which offers another 500 square feet, perfect for crafts or a playroom. More space awaits in the lower level, where another 1,500 square feet (and an additional 1,000) include a recreation/family room with nine-foot ceilings, a wine cellar and home office.
Photographer: Jeff Garland
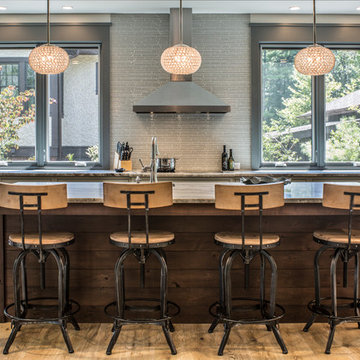
A subdued color scheme, mosaic glass tile backsplash and crystal pendant lights give this contemporary kitchen a peaceful, organized ambiance with a bit of bling for fun.
31 356 foton på kök, med grönt stänkskydd och rosa stänkskydd
4