7 496 foton på kök, med grönt stänkskydd och stänkskydd i glaskakel
Sortera efter:
Budget
Sortera efter:Populärt i dag
101 - 120 av 7 496 foton
Artikel 1 av 3
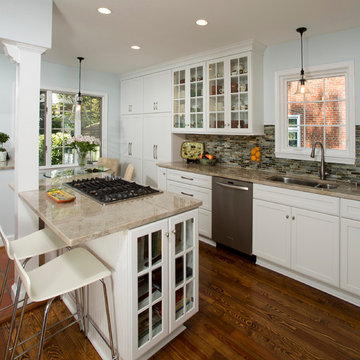
The colors of the Best Tile Tozen Strontium glass tile (Natural Gray) backsplash, the Monte Bello granite countertop, and the Benjamin Moore Wythe walls provide a pleasing, soft contrast to the Maple Wood White Cabinets from Decora. Inside lighting in the glass panel cabinets illuminate a collection of dishes. The existing pine floors were refinished and stained to match the oak floors in the rest of the home.
Photographer Greg Hadley

Bamboo cabinetry, cork floors, Large scale porcelain countertops with a full height glass tile backsplash.
Fred Ingram:Photo credit
Foto på ett litet funkis kök, med en undermonterad diskho, släta luckor, skåp i mellenmörkt trä, kaklad bänkskiva, grönt stänkskydd, stänkskydd i glaskakel, rostfria vitvaror och korkgolv
Foto på ett litet funkis kök, med en undermonterad diskho, släta luckor, skåp i mellenmörkt trä, kaklad bänkskiva, grönt stänkskydd, stänkskydd i glaskakel, rostfria vitvaror och korkgolv
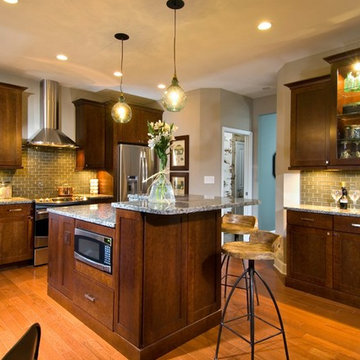
Randall Perry
Exempel på ett modernt kök, med stänkskydd i glaskakel, rostfria vitvaror, grönt stänkskydd och skåp i mörkt trä
Exempel på ett modernt kök, med stänkskydd i glaskakel, rostfria vitvaror, grönt stänkskydd och skåp i mörkt trä

Idéer för funkis kök, med en rustik diskho, skåp i shakerstil, vita skåp, marmorbänkskiva, grönt stänkskydd, stänkskydd i glaskakel, rostfria vitvaror och travertin golv
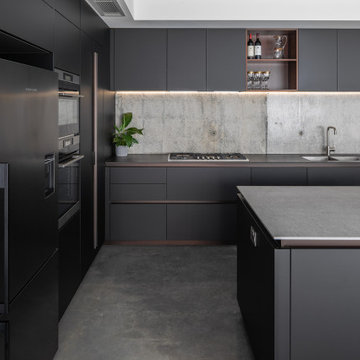
Guesthouse Kitchen: Arredo3 cabinetry
Idéer för stora eklektiska grått kök med öppen planlösning, med en undermonterad diskho, grönt stänkskydd, stänkskydd i glaskakel, integrerade vitvaror, betonggolv och en köksö
Idéer för stora eklektiska grått kök med öppen planlösning, med en undermonterad diskho, grönt stänkskydd, stänkskydd i glaskakel, integrerade vitvaror, betonggolv och en köksö
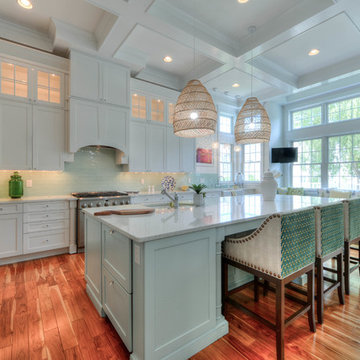
Inredning av ett maritimt vit vitt kök med öppen planlösning, med en undermonterad diskho, skåp i shakerstil, vita skåp, grönt stänkskydd, stänkskydd i glaskakel, rostfria vitvaror, mellanmörkt trägolv, en köksö och brunt golv

Stacy Zarin-Goldberg
Inspiration för mellanstora amerikanska linjära grått kök med öppen planlösning, med en undermonterad diskho, luckor med infälld panel, gröna skåp, bänkskiva i kvarts, grönt stänkskydd, stänkskydd i glaskakel, integrerade vitvaror, mellanmörkt trägolv, en köksö och brunt golv
Inspiration för mellanstora amerikanska linjära grått kök med öppen planlösning, med en undermonterad diskho, luckor med infälld panel, gröna skåp, bänkskiva i kvarts, grönt stänkskydd, stänkskydd i glaskakel, integrerade vitvaror, mellanmörkt trägolv, en köksö och brunt golv
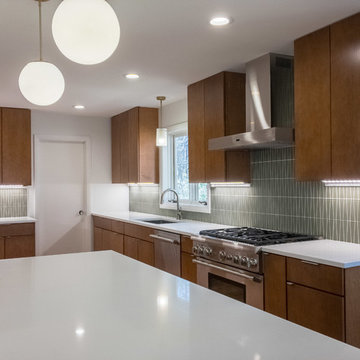
Mid-century modern kitchen design featuring:
- Kraftmaid Vantage cabinets (Barnet Golden Lager) with quartersawn maple slab fronts and tab cabinet pulls
- Island Stone Wave glass backsplash tile
- White quartz countertops
- Thermador range and dishwasher
- Cedar & Moss mid-century brass light fixtures
- Concealed undercabinet plug mold receptacles
- Undercabinet LED lighting
- Faux-wood porcelain tile for island paneling
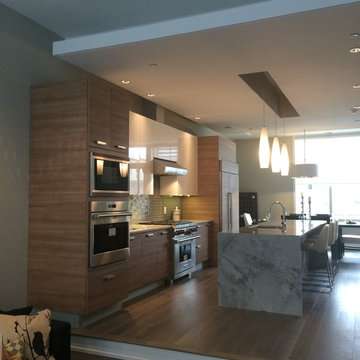
Alex Larionov
Inspiration för stora moderna kök, med en köksö, släta luckor, skåp i ljust trä, bänkskiva i kvarts, grönt stänkskydd, stänkskydd i glaskakel, en enkel diskho och ljust trägolv
Inspiration för stora moderna kök, med en köksö, släta luckor, skåp i ljust trä, bänkskiva i kvarts, grönt stänkskydd, stänkskydd i glaskakel, en enkel diskho och ljust trägolv
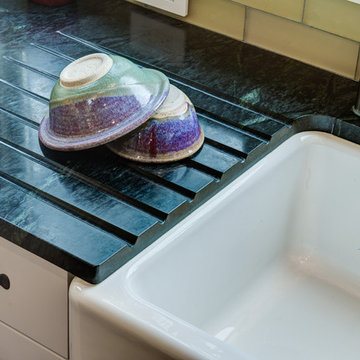
Bild på ett stort amerikanskt kök, med en rustik diskho, luckor med infälld panel, vita skåp, bänkskiva i täljsten, grönt stänkskydd, stänkskydd i glaskakel, rostfria vitvaror, mellanmörkt trägolv och en köksö
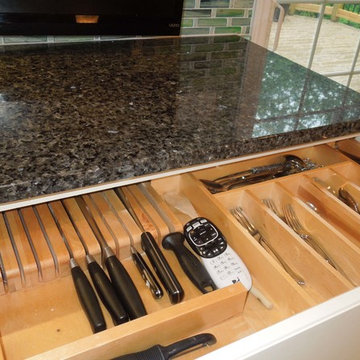
Knives are nestled next to cutlery in this wide drawer to the right of the sink; convenient to the dining table and island snack stools.
Delicious Kitchens & Interiors, LLC
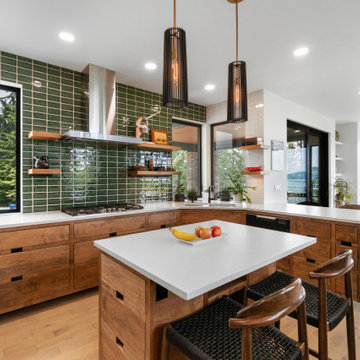
Exempel på ett stort modernt vit vitt kök och matrum, med en undermonterad diskho, släta luckor, skåp i ljust trä, bänkskiva i kvarts, grönt stänkskydd, stänkskydd i glaskakel, rostfria vitvaror, ljust trägolv och en köksö

Forget just one room with a view—Lochley has almost an entire house dedicated to capturing nature’s best views and vistas. Make the most of a waterside or lakefront lot in this economical yet elegant floor plan, which was tailored to fit a narrow lot and has more than 1,600 square feet of main floor living space as well as almost as much on its upper and lower levels. A dovecote over the garage, multiple peaks and interesting roof lines greet guests at the street side, where a pergola over the front door provides a warm welcome and fitting intro to the interesting design. Other exterior features include trusses and transoms over multiple windows, siding, shutters and stone accents throughout the home’s three stories. The water side includes a lower-level walkout, a lower patio, an upper enclosed porch and walls of windows, all designed to take full advantage of the sun-filled site. The floor plan is all about relaxation – the kitchen includes an oversized island designed for gathering family and friends, a u-shaped butler’s pantry with a convenient second sink, while the nearby great room has built-ins and a central natural fireplace. Distinctive details include decorative wood beams in the living and kitchen areas, a dining area with sloped ceiling and decorative trusses and built-in window seat, and another window seat with built-in storage in the den, perfect for relaxing or using as a home office. A first-floor laundry and space for future elevator make it as convenient as attractive. Upstairs, an additional 1,200 square feet of living space include a master bedroom suite with a sloped 13-foot ceiling with decorative trusses and a corner natural fireplace, a master bath with two sinks and a large walk-in closet with built-in bench near the window. Also included is are two additional bedrooms and access to a third-floor loft, which could functions as a third bedroom if needed. Two more bedrooms with walk-in closets and a bath are found in the 1,300-square foot lower level, which also includes a secondary kitchen with bar, a fitness room overlooking the lake, a recreation/family room with built-in TV and a wine bar perfect for toasting the beautiful view beyond.

Shultz Photo and Design
Foto på ett litet amerikanskt kök, med en enkel diskho, luckor med infälld panel, bänkskiva i täljsten, grönt stänkskydd, stänkskydd i glaskakel, rostfria vitvaror, mellanmörkt trägolv, en köksö, beiget golv och vita skåp
Foto på ett litet amerikanskt kök, med en enkel diskho, luckor med infälld panel, bänkskiva i täljsten, grönt stänkskydd, stänkskydd i glaskakel, rostfria vitvaror, mellanmörkt trägolv, en köksö, beiget golv och vita skåp

Customized to perfection, a remarkable work of art at the Eastpoint Country Club combines superior craftsmanship that reflects the impeccable taste and sophisticated details. An impressive entrance to the open concept living room, dining room, sunroom, and a chef’s dream kitchen boasts top-of-the-line appliances and finishes. The breathtaking LED backlit quartz island and bar are the perfect accents that steal the show.
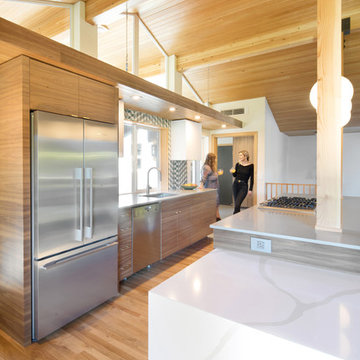
Integrated appliances and horizontal grain walnut veneered cabinets look sleek.
-photos by Poppi Photography
Inspiration för retro kök med öppen planlösning, med en undermonterad diskho, släta luckor, bänkskiva i kvarts, grönt stänkskydd, stänkskydd i glaskakel, rostfria vitvaror, mellanmörkt trägolv och en köksö
Inspiration för retro kök med öppen planlösning, med en undermonterad diskho, släta luckor, bänkskiva i kvarts, grönt stänkskydd, stänkskydd i glaskakel, rostfria vitvaror, mellanmörkt trägolv och en köksö
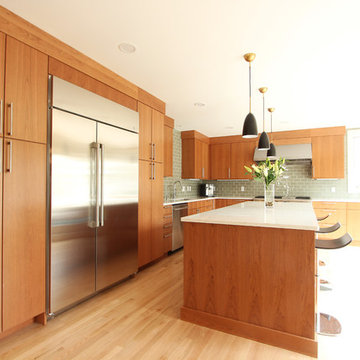
Exempel på ett avskilt, mellanstort modernt vit vitt l-kök, med en undermonterad diskho, släta luckor, skåp i mellenmörkt trä, bänkskiva i kvarts, grönt stänkskydd, stänkskydd i glaskakel, rostfria vitvaror, mellanmörkt trägolv, en köksö och brunt golv

Idéer för att renovera ett orientaliskt beige beige parallellkök, med släta luckor, beige skåp, träbänkskiva, grönt stänkskydd, stänkskydd i glaskakel, integrerade vitvaror, mörkt trägolv, en köksö och brunt golv
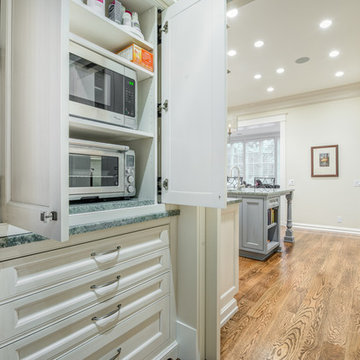
The traditional styled kitchen with WoodMode beaded inset cabinetry in Vintage Nordic White, Sub-Zero refrigerators, paneled Miele dishwashers, and a custom Vent-a-Hood. This kitchen is all about function and storage.
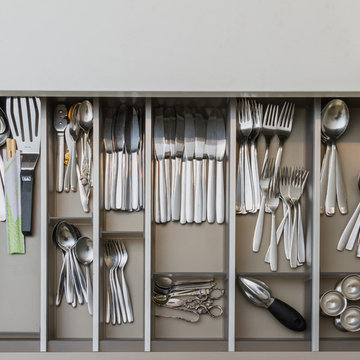
Inspiration för mellanstora moderna kök, med en undermonterad diskho, släta luckor, beige skåp, bänkskiva i koppar, grönt stänkskydd, stänkskydd i glaskakel, rostfria vitvaror, ljust trägolv och en köksö
7 496 foton på kök, med grönt stänkskydd och stänkskydd i glaskakel
6