6 279 foton på kök, med grönt stänkskydd och stänkskydd i keramik
Sortera efter:
Budget
Sortera efter:Populärt i dag
61 - 80 av 6 279 foton
Artikel 1 av 3
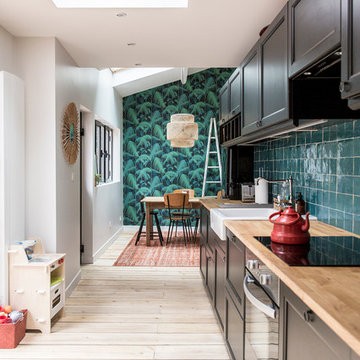
Cuisine linéaire avec au fond un espace repas marqué par un papier peint imprimé avec des palmiers qui permet de conduire le regard jusqu'au fond de la pièce. L'éclairage zénithal a été travaillé afin d'avoir un maximum de lumière dans ces espaces.
Louise Desrosiers
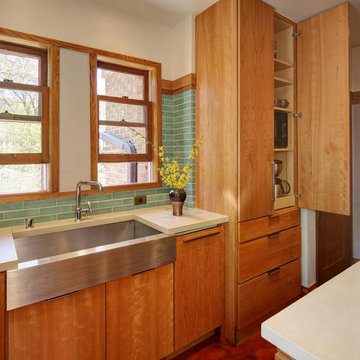
Retro inredning av ett mellanstort kök, med en rustik diskho, släta luckor, skåp i mellenmörkt trä, grönt stänkskydd, stänkskydd i keramik, rostfria vitvaror och en köksö

Arts and Crafts kitchen featuring Motawi Tileworks’ Songbird and Long Stem art tiles in Olive
Exempel på ett stort amerikanskt l-kök, med en undermonterad diskho, luckor med infälld panel, skåp i mellenmörkt trä, granitbänkskiva, grönt stänkskydd, stänkskydd i keramik, rostfria vitvaror, ljust trägolv och en köksö
Exempel på ett stort amerikanskt l-kök, med en undermonterad diskho, luckor med infälld panel, skåp i mellenmörkt trä, granitbänkskiva, grönt stänkskydd, stänkskydd i keramik, rostfria vitvaror, ljust trägolv och en köksö
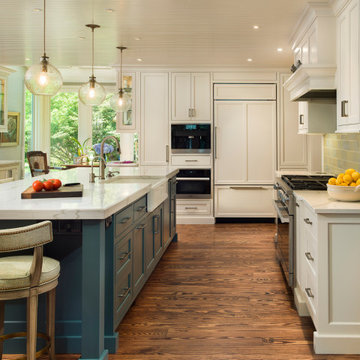
Photo: Devin Campbell Photography
Idéer för vintage vitt kök, med en rustik diskho, luckor med profilerade fronter, vita skåp, marmorbänkskiva, grönt stänkskydd, stänkskydd i keramik, rostfria vitvaror, mellanmörkt trägolv och en köksö
Idéer för vintage vitt kök, med en rustik diskho, luckor med profilerade fronter, vita skåp, marmorbänkskiva, grönt stänkskydd, stänkskydd i keramik, rostfria vitvaror, mellanmörkt trägolv och en köksö

Tired of the original, segmented floor plan of their midcentury home, this young family was ready to make a big change. Inspired by their beloved collection of Heath Ceramics tableware and needing an open space for the family to gather to do homework, make bread, and enjoy Friday Pizza Night…a new kitchen was born.
Interior Architecture.
Removal of one wall that provided a major obstruction, but no structure, resulted in connection between the family room, dining room, and kitchen. The new open plan allowed for a large island with seating and better flow in and out of the kitchen and garage.
Interior Design.
Vertically stacked, handmade tiles from Heath Ceramics in Ogawa Green wrap the perimeter backsplash with a nod to midcentury design. A row of white oak slab doors conceal a hidden exhaust hood while offering a sleek modern vibe. Shelves float just below to display beloved tableware, cookbooks, and cherished souvenirs.

A beautiful antique console table was integrated into the design of the kitchen island to create a coffee bar with custom shelving to display the client's pottery collection.

Open concept kitchen created, eliminating upper cabinets, honoring rounded front entry to house. Rounded forms on shelf ends and vintage 70s Pierre Cardin brass stools. Butcher block island top is heavily used for prep surface.

On adore cette jolie cuisine lumineuse, ouverte sur la cour fleurie de l'immeuble. Un joli carrelage aspect carreau de ciment mais moderne, sous cette cuisine ikea blanche aux moulures renforçant le côté un peu campagne, mais modernisé avec des boutons en métal noir, et une crédence qui n'est pas toute hauteur, en carreaux style métro plat vert sauge ! Des petits accessoires muraux viennent compléter le côté rétro de l'ensemble, éclairé par des suspensions design en béton.

Inspiration för ett stort vintage vit vitt kök, med en rustik diskho, släta luckor, svarta skåp, bänkskiva i kvarts, grönt stänkskydd, stänkskydd i keramik, rostfria vitvaror, mellanmörkt trägolv, en köksö och brunt golv

Phase 2 of our Modern Cottage project was the complete renovation of a small, impractical kitchen and dining nook. The client asked for a fresh, bright kitchen with natural light, a pop of color, and clean modern lines. The resulting kitchen features all of the above and incorporates fun details such as a scallop tile backsplash behind the range and artisan touches such as a custom walnut island and floating shelves; a custom metal range hood and hand-made lighting. This kitchen is all that the client asked for and more!
This true mid-century modern home was ready to be revived. The home was built in 1959 and lost its character throughout the various remodels over the years. Our clients came to us trusting that with our help, they could love their home again. This design is full of clean lines, yet remains playful and organic. The first steps in the kitchen were removing the soffit above the previous cabinets and reworking the cabinet layout. They didn't have an island before and the hood was in the middle of the room. They gained so much storage in the same square footage of kitchen. We started by incorporating custom flat slab walnut cabinetry throughout the home. We lightened up the rooms with bright white countertops and gave the kitchen a 3-dimensional emerald green backsplash tile. In the hall bathroom, we chose a penny round floor tile, a terrazzo tile installed in a grid pattern from floor-to-ceiling behind the floating vanity. The hexagon mirror and asymmetrical pendant light are unforgettable. We finished it with a frameless glass panel in the shower and crisp, white tile. In the master bath, we chose a wall-mounted faucet, a full wall of glass tile which runs directly into the shower niche and a geometric floor tile. Our clients can't believe this is the same home and they feel so lucky to be able to enjoy it every day.

Alyssa Lee Photography
Bild på ett stort vintage grå grått l-kök, med vita skåp, stänkskydd i keramik, en köksö, luckor med infälld panel, grönt stänkskydd, rostfria vitvaror, ljust trägolv och beiget golv
Bild på ett stort vintage grå grått l-kök, med vita skåp, stänkskydd i keramik, en köksö, luckor med infälld panel, grönt stänkskydd, rostfria vitvaror, ljust trägolv och beiget golv

Brett Patterson
Inspiration för avskilda, mellanstora klassiska brunt parallellkök, med en dubbel diskho, luckor med infälld panel, svarta skåp, kaklad bänkskiva, grönt stänkskydd, stänkskydd i keramik, rostfria vitvaror, mellanmörkt trägolv och brunt golv
Inspiration för avskilda, mellanstora klassiska brunt parallellkök, med en dubbel diskho, luckor med infälld panel, svarta skåp, kaklad bänkskiva, grönt stänkskydd, stänkskydd i keramik, rostfria vitvaror, mellanmörkt trägolv och brunt golv

Design: Poppy Interiors // Photo: Erich Wilhelm Zander
Inredning av ett rustikt litet vit linjärt vitt kök och matrum, med en rustik diskho, luckor med infälld panel, skåp i ljust trä, grönt stänkskydd, stänkskydd i keramik, rostfria vitvaror, betonggolv och grått golv
Inredning av ett rustikt litet vit linjärt vitt kök och matrum, med en rustik diskho, luckor med infälld panel, skåp i ljust trä, grönt stänkskydd, stänkskydd i keramik, rostfria vitvaror, betonggolv och grått golv

Our client decided to move back into her family home to take care of her aging father. A remodel and size-appropriate addition transformed this home to allow both generations to live safely and comfortably. This remodel and addition was designed and built by Meadowlark Design+Build in Ann Arbor, Michigan. Photo credits Sean Carter

Chef's kitchen with white perimeter recessed panel cabinetry. In contrast, the island and refrigerator cabinets are a dark lager color. All cabinetry is by Brookhaven.
Kitchen back splash is 3x6 Manhattan Field tile in #1227 Peacock with 4.25x4.25 bullnose in the same color. Niche is 4.25" square Cordoba Plain Fancy fIeld tile in #1227 Peacock with fluid crackle finish and 3.12 square Turkistan Floral Fancy Field tile with 2.25x6 medium chair rail border. Design by Janet McCann.
Photo by Mike Kaskel.

Disguised broom storage, spice pullout and other fun accessories are hidden behind the cabinet doors.
Exempel på ett stort eklektiskt kök, med en rustik diskho, skåp i shakerstil, gröna skåp, granitbänkskiva, grönt stänkskydd, stänkskydd i keramik, svarta vitvaror, mellanmörkt trägolv, en köksö och brunt golv
Exempel på ett stort eklektiskt kök, med en rustik diskho, skåp i shakerstil, gröna skåp, granitbänkskiva, grönt stänkskydd, stänkskydd i keramik, svarta vitvaror, mellanmörkt trägolv, en köksö och brunt golv

photo credit: Christel Robleto
styling: Michelle Qazi
Bild på ett mellanstort 60 tals kök, med en undermonterad diskho, släta luckor, skåp i mellenmörkt trä, bänkskiva i kvarts, grönt stänkskydd, stänkskydd i keramik, vita vitvaror, betonggolv, en köksö och grått golv
Bild på ett mellanstort 60 tals kök, med en undermonterad diskho, släta luckor, skåp i mellenmörkt trä, bänkskiva i kvarts, grönt stänkskydd, stänkskydd i keramik, vita vitvaror, betonggolv, en köksö och grått golv
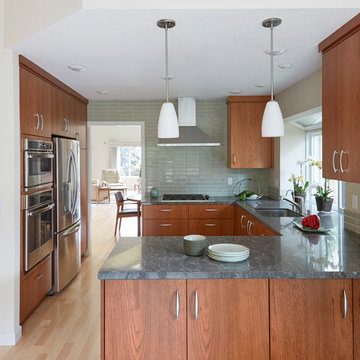
Mike Kaskel
Idéer för stora 50 tals kök, med släta luckor, skåp i mellenmörkt trä, grönt stänkskydd, rostfria vitvaror, ljust trägolv, en halv köksö, en undermonterad diskho, bänkskiva i kvarts och stänkskydd i keramik
Idéer för stora 50 tals kök, med släta luckor, skåp i mellenmörkt trä, grönt stänkskydd, rostfria vitvaror, ljust trägolv, en halv köksö, en undermonterad diskho, bänkskiva i kvarts och stänkskydd i keramik
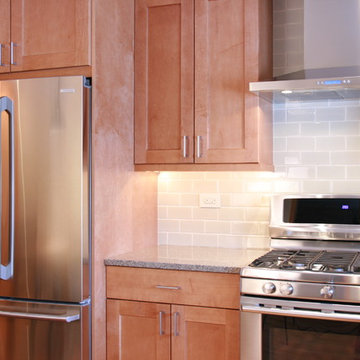
Kitchen Design by Deb Bayless, CKD, CBD, Design For Keeps, Napa, CA
Exempel på ett avskilt, mellanstort klassiskt l-kök, med en undermonterad diskho, skåp i shakerstil, skåp i ljust trä, bänkskiva i kvarts, grönt stänkskydd, stänkskydd i keramik, rostfria vitvaror och ljust trägolv
Exempel på ett avskilt, mellanstort klassiskt l-kök, med en undermonterad diskho, skåp i shakerstil, skåp i ljust trä, bänkskiva i kvarts, grönt stänkskydd, stänkskydd i keramik, rostfria vitvaror och ljust trägolv
6 279 foton på kök, med grönt stänkskydd och stänkskydd i keramik
4