1 504 foton på kök, med grönt stänkskydd och stänkskydd i porslinskakel
Sortera efter:
Budget
Sortera efter:Populärt i dag
41 - 60 av 1 504 foton
Artikel 1 av 3

Full kitchen remodel. Main goal = open the space (removed overhead wooden structure). New configuration, cabinetry, countertops, backsplash, panel-ready appliances (GE Monogram), farmhouse sink, faucet, oil-rubbed bronze hardware, track and sconce lighting, paint, bar stools, accessories.
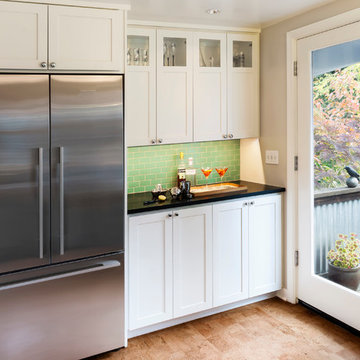
A large glass door provides plenty of daylight plus access to easy a lovely outdoor dining deck and garden.
Photo Credit: KSA - Aaron Dorn;
General Contractor: Justin Busch Construction, LLC

Inredning av ett modernt litet svart svart l-kök, med en undermonterad diskho, släta luckor, beige skåp, bänkskiva i koppar, grönt stänkskydd, stänkskydd i porslinskakel, rostfria vitvaror, vinylgolv och brunt golv

The overall vision for the kitchen is a modern, slightly edgy space that is still warm and inviting. As a designer, I like to push people out of their comfort zones. We’ve done that a few ways with this kitchen – Ebony and matte gray cabinets, mixing cabinet and countertop materials, and mixing metals.
We’ve all seen and done the white kitchen for the last 10 years. I wanted to demonstrate that a black kitchen is functional and dramatic and not the dark cave everyone fears.
To soften the black, we’ve incorporated organic elements like natural woods, handmade backsplash tiles, brass and the flowing, organic patterns of the fabrics.

Inspiration för ett stort vintage vit vitt kök, med en undermonterad diskho, släta luckor, skåp i mellenmörkt trä, bänkskiva i kvarts, grönt stänkskydd, stänkskydd i porslinskakel, rostfria vitvaror, mellanmörkt trägolv, en köksö och brunt golv
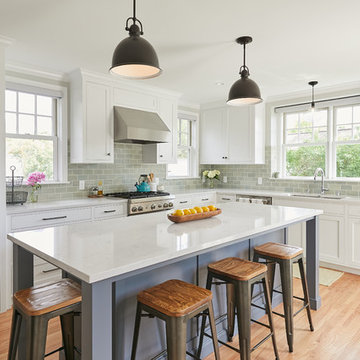
Inredning av ett klassiskt avskilt vit vitt l-kök, med en dubbel diskho, skåp i shakerstil, vita skåp, bänkskiva i kvarts, grönt stänkskydd, stänkskydd i porslinskakel, rostfria vitvaror, mellanmörkt trägolv, en köksö och brunt golv
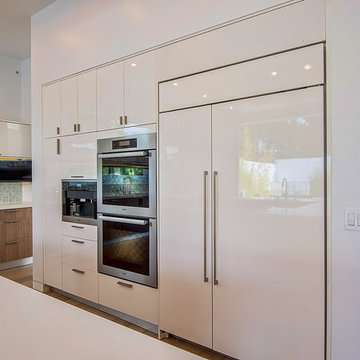
Inredning av ett modernt mellanstort kök, med släta luckor, vita skåp, bänkskiva i koppar, grönt stänkskydd, stänkskydd i porslinskakel, rostfria vitvaror, ljust trägolv, en köksö och beiget golv
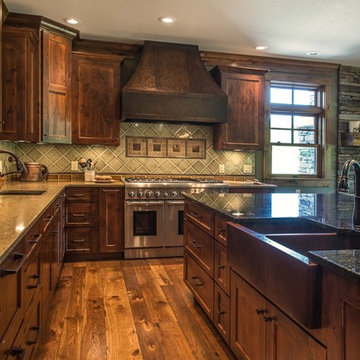
Dick Wood
Exempel på ett lantligt kök, med en rustik diskho, luckor med infälld panel, skåp i slitet trä, granitbänkskiva, grönt stänkskydd, stänkskydd i porslinskakel, rostfria vitvaror, mellanmörkt trägolv och en köksö
Exempel på ett lantligt kök, med en rustik diskho, luckor med infälld panel, skåp i slitet trä, granitbänkskiva, grönt stänkskydd, stänkskydd i porslinskakel, rostfria vitvaror, mellanmörkt trägolv och en köksö
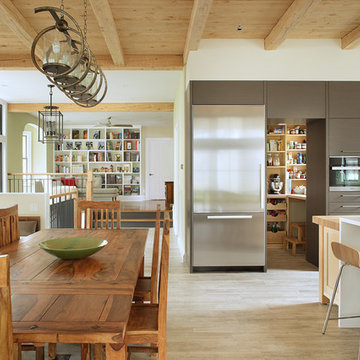
Rosen Kelly Conway Architecture & Design,
Photographer: Peter Rymwid Architectural Photography
Exempel på ett mellanstort klassiskt kök, med en enkel diskho, släta luckor, grå skåp, marmorbänkskiva, grönt stänkskydd, stänkskydd i porslinskakel, rostfria vitvaror, ljust trägolv och en köksö
Exempel på ett mellanstort klassiskt kök, med en enkel diskho, släta luckor, grå skåp, marmorbänkskiva, grönt stänkskydd, stänkskydd i porslinskakel, rostfria vitvaror, ljust trägolv och en köksö
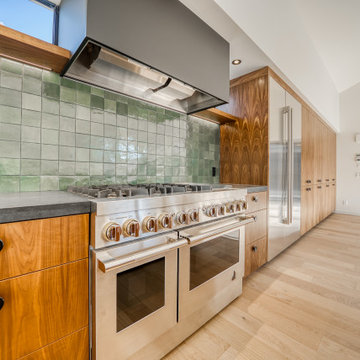
Designed by Pico Studios, this home in the St. Andrews neighbourhood of Calgary is a wonderful example of a modern Scandinavian farmhouse.
Idéer för stora funkis svart kök, med släta luckor, skåp i mellenmörkt trä, grönt stänkskydd, rostfria vitvaror, en köksö, beiget golv, ljust trägolv, bänkskiva i kvarts och stänkskydd i porslinskakel
Idéer för stora funkis svart kök, med släta luckor, skåp i mellenmörkt trä, grönt stänkskydd, rostfria vitvaror, en köksö, beiget golv, ljust trägolv, bänkskiva i kvarts och stänkskydd i porslinskakel

These homeowners came to us to update their kitchen, yet stay within the existing footprint. Their goal was to make the space feel more open, while also gaining better pantry storage and more continuous counter top space for preparing meals and entertaining.
We started towards achieving their goals by removing soffits around the entire room and over the island, which allowed for more storage and taller crown molding. Then we increased the open feeling of the room by removing the peninsula wall cabinets which had been a visual obstruction between the main kitchen and the dining area. This also allowed for a more functional stretch of counter on the peninsula for preparation or serving, which is complimented by another working counter that was created by cornering their double oven on the opposite side of the room. At the same time, we shortened the peninsula by a few inches to allow for better traffic flow to the dining area because it is a main route for traffic. Lastly, we made a more functional and aesthetically pleasing pantry wall by tailoring the cabinetry to their needs and creating relief with open shelves for them to display their art.
The addition of larger moldings, carved onlays and turned legs throughout the kitchen helps to create a more formal setting for entertaining. The materials that were used in the kitchen; stone floor tile, maple cabinets, granite counter tops and porcelain backsplash tile are beautiful, yet durable enough to withstand daily wear and heavy use during gatherings.
The lighting was updated to meet current technology and enhance the task and decorative lighting in the space. The can lights through the kitchen and desk area are LED cans to increase energy savings and minimize the need for light bulb changes over time. We also installed LED strip lighting below the wall cabinets to be used as task lighting and inside of glass cabinets to accent the decorative elements.
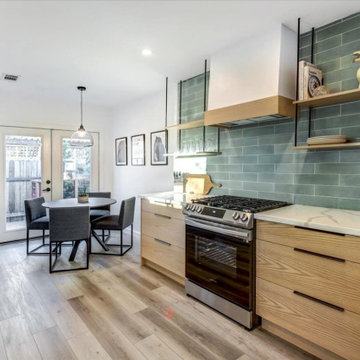
Midcentury modern kitchen remodel fitted with IKEA cabinet boxes customized with white oak cabinet doors and drawers. Custom ceiling mounted hanging shelves offer an attractive alternative to traditional upper cabinets, and keep the space feeling open and airy. Green porcelain subway tiles create a beautiful watercolor effect and a stunning backdrop for this kitchen.
Mid-sized 1960s galley vinyl floor and beige floor eat-in kitchen photo in San Diego with an undermount sink, flat-panel cabinets, light wood cabinets, quartz countertops, green backsplash, porcelain backsplash, stainless steel appliances, no island and white countertops
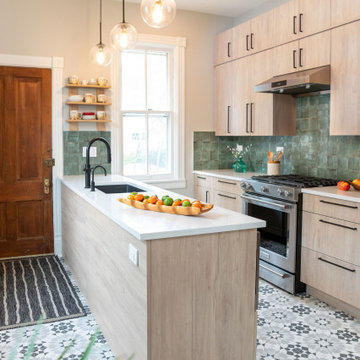
Idéer för medelhavsstil vitt parallellkök, med en undermonterad diskho, släta luckor, skåp i ljust trä, bänkskiva i kvarts, grönt stänkskydd, stänkskydd i porslinskakel, rostfria vitvaror, klinkergolv i porslin och en halv köksö
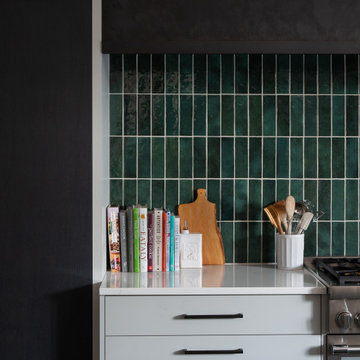
The overall vision for the kitchen is a modern, slightly edgy space that is still warm and inviting. As a designer, I like to push people out of their comfort zones. We’ve done that a few ways with this kitchen – Ebony and matte gray cabinets, mixing cabinet and countertop materials, and mixing metals.
We’ve all seen and done the white kitchen for the last 10 years. I wanted to demonstrate that a black kitchen is functional and dramatic and not the dark cave everyone fears.
To soften the black, we’ve incorporated organic elements like natural woods, handmade backsplash tiles, brass and the flowing, organic patterns of the fabrics.
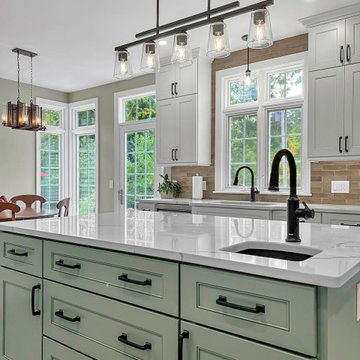
54" Inch Transom Upper Cabinets, Island sink, pantry, barn doors, down draft oven, in cab and under cab lighting @buffalorenovators.com
Idéer för mellanstora funkis vitt kök, med en undermonterad diskho, skåp i shakerstil, gröna skåp, bänkskiva i kvarts, grönt stänkskydd, stänkskydd i porslinskakel, rostfria vitvaror, vinylgolv och en köksö
Idéer för mellanstora funkis vitt kök, med en undermonterad diskho, skåp i shakerstil, gröna skåp, bänkskiva i kvarts, grönt stänkskydd, stänkskydd i porslinskakel, rostfria vitvaror, vinylgolv och en köksö
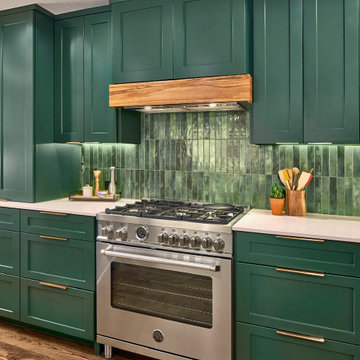
Custom built kitchen cabinets painted SW Dared Hunter Green, hardwood flooring. Kitchen countertop Caesarstone Frosty Carrina with eased edge. Recessed lighting,
Tile -Enamel Moss Field Tile, Oven- 36" Bertazzoni
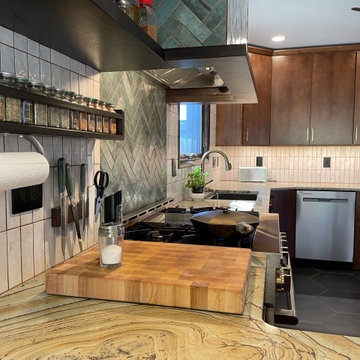
A Davenport Quad Cities kitchen get remodeled featuring Mid Century Modern style lighting, Koch Birch slab Liberty cabinets in the Chestnut stain, unique pattern natural stone countertops, black hex tile floors, and white and green tiled backsplash. Kitchen remodeled start to finish by Village Home Stores.

Idéer för ett mellanstort 60 tals vit u-kök, med en enkel diskho, släta luckor, skåp i mellenmörkt trä, bänkskiva i kvartsit, grönt stänkskydd, stänkskydd i porslinskakel, rostfria vitvaror, ljust trägolv, en köksö och beiget golv
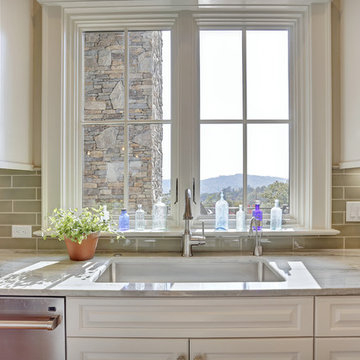
Idéer för att renovera ett stort vintage kök, med en undermonterad diskho, luckor med upphöjd panel, vita skåp, granitbänkskiva, grönt stänkskydd, stänkskydd i porslinskakel, rostfria vitvaror, mellanmörkt trägolv och en köksö
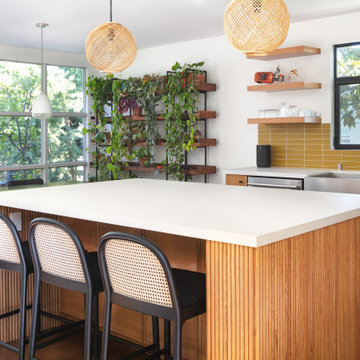
A Modern home that wished for more warmth...
An addition and reconstruction of approx. 750sq. area.
That included new kitchen, office, family room and back patio cover area.
The custom-made kitchen cabinets are semi-inset / semi-frameless combination.
The door style was custom build with a minor bevel at the edge of each door.
White oak was used for the frame, drawers and most of the cabinet doors with some doors paint white for accent effect.
The island "legs" or water fall sides if you wish and the hood enclosure are Tambour wood paneling.
These are 3/4" half round wood profile connected together for a continues pattern.
These Tambour panels, the wicker pendant lights and the green live walls inject a bit of an Asian fusion into the design mix.
The floors are polished concrete in a dark brown finish to inject additional warmth vs. the standard concrete gray most of us familiar with.
A huge 16' multi sliding door by La Cantina was installed, this door is aluminum clad (wood finish on the interior of the door).
1 504 foton på kök, med grönt stänkskydd och stänkskydd i porslinskakel
3