1 068 foton på kök, med grönt stänkskydd och stänkskydd i sten
Sortera efter:
Budget
Sortera efter:Populärt i dag
121 - 140 av 1 068 foton
Artikel 1 av 3
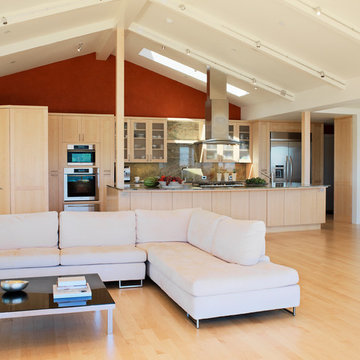
A great room
Idéer för att renovera ett stort funkis linjärt kök med öppen planlösning, med släta luckor, skåp i ljust trä, grönt stänkskydd, stänkskydd i sten, rostfria vitvaror, en undermonterad diskho, granitbänkskiva, ljust trägolv och en köksö
Idéer för att renovera ett stort funkis linjärt kök med öppen planlösning, med släta luckor, skåp i ljust trä, grönt stänkskydd, stänkskydd i sten, rostfria vitvaror, en undermonterad diskho, granitbänkskiva, ljust trägolv och en köksö
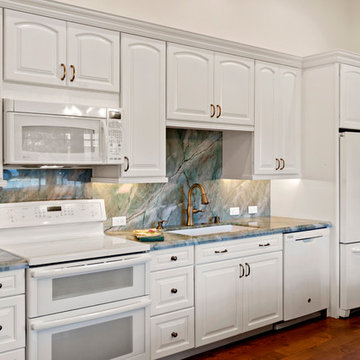
Take a trip to the European countryside! This eat-in kitchen was opened up to the rafters and bumped out with window seating. Dedicated wine and cookbook storage areas offer added counter space. Cabinetry by Waypoint Living Spaces in "Linen" blends perfectly with the white appliances. Stunning Countertops and Backsplash are Emerald Quartzite fabricated by Carlos Bravo and team at Monterey Bay Tile & Granite. Photography by Dave Clark of Monterey Virtual Tours
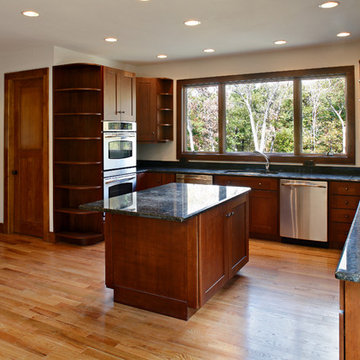
Kitchen has 9' ceilings and 8' tall doors. Appliances: 2 dishwashers, double oven, cooktop, 36" w x cabinet depth refrigerator, 36" w x cabinet depth freezer. Walk in pantry, adjacent patio. Home office behind glass paneled door, dining to left of office door.
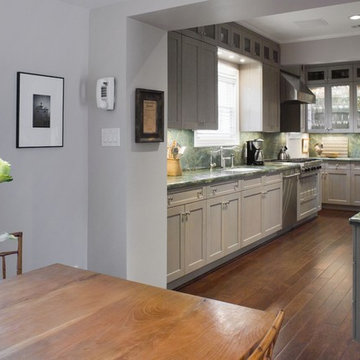
Brookhaven kitchen featuring the Colony door style on Oak with a Dove Grey finish. Cabinets go to the ceiling and are finished with a small top trim. The upper top cabinets are glass framed, all wall cabinets have recessed bottoms for under cabinet lighting. The cabinets over the sink have puck lighing and all appliances are stainless steel.
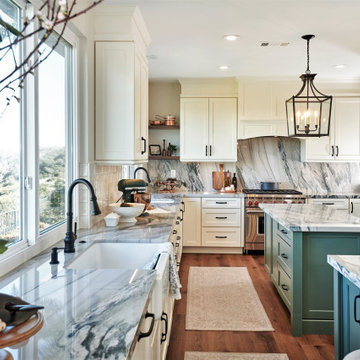
Baker's Delight; this magnificent chefs kitchen has everything that you could dream about for your kitchen including a cooling rack for baking. The two large island with the cage chandeliers are the centerpiece to this kitchen which lead you into the cooking zone. The kitchen features a new sink and a prep sink both are located in front of their own window. We feature Subzero - Wolf appliances including a 36" 6 burner full range with oven, speed oven and steam oven for all your cooking needs.
The islands are eucalyptus green one is set up for all her baking supplies including the cooling rack and the island offers a place to sit with your family.
The flooring featured in this home are a rich luxury vinyl that has the appearance of hardwood floors but the cost savings is substantial over hardwood.
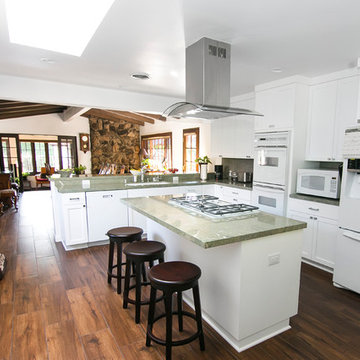
Skylights provide exquisite brightness in any space. an all white kitchen can benefit with a nice stone counter top to provide a subtle contrast.
Inredning av ett modernt stort kök, med en dubbel diskho, luckor med upphöjd panel, vita skåp, bänkskiva i kvarts, grönt stänkskydd, stänkskydd i sten, vita vitvaror, mörkt trägolv och en köksö
Inredning av ett modernt stort kök, med en dubbel diskho, luckor med upphöjd panel, vita skåp, bänkskiva i kvarts, grönt stänkskydd, stänkskydd i sten, vita vitvaror, mörkt trägolv och en köksö
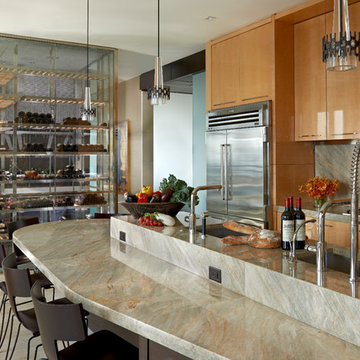
Inredning av ett modernt avskilt, mellanstort l-kök, med en undermonterad diskho, släta luckor, skåp i ljust trä, grönt stänkskydd, rostfria vitvaror, en köksö, bänkskiva i kalksten, stänkskydd i sten, kalkstensgolv och beiget golv
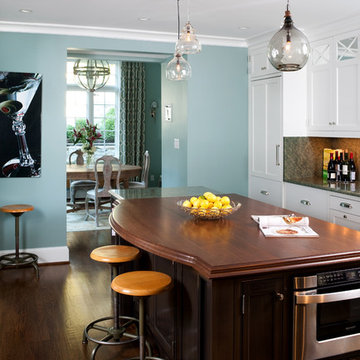
A warm wood countertop adds warmth to this cool green kitchen while custom cabinetry with mirrored inlays create function in this small but maximized space.
Photo Credit: Stacy Zarin Goldberg
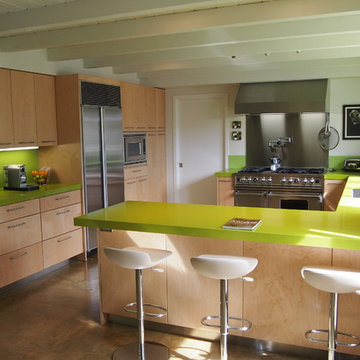
Ultracraft kitchen, natural maple cabinets, apple martini Caesarstone, glass sheet backsplash and polished concrete floors.
Foto på ett stort funkis kök, med en undermonterad diskho, släta luckor, skåp i ljust trä, bänkskiva i kvartsit, grönt stänkskydd, stänkskydd i sten, rostfria vitvaror, betonggolv och en halv köksö
Foto på ett stort funkis kök, med en undermonterad diskho, släta luckor, skåp i ljust trä, bänkskiva i kvartsit, grönt stänkskydd, stänkskydd i sten, rostfria vitvaror, betonggolv och en halv köksö
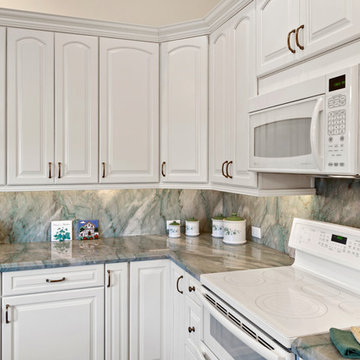
Take a trip to the European countryside! This eat-in kitchen was opened up to the rafters and bumped out with window seating. Dedicated wine and cookbook storage areas offer added counter space. Cabinetry by Waypoint Living Spaces in "Linen" blends perfectly with the white appliances. Stunning Countertops and Backsplash are Emerald Quartzite fabricated by Carlos Bravo and team at Monterey Bay Tile & Granite. Photography by Dave Clark of Monterey Virtual Tours
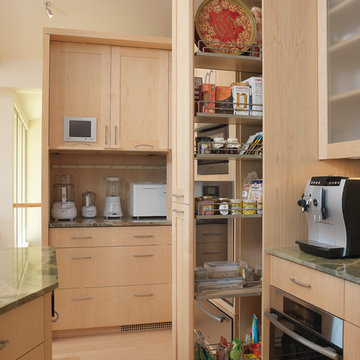
Ample storage is critical to a well functioning kitchen and the appliance garage has a power strip so all appliances can remain plugged in
Inspiration för ett mellanstort funkis linjärt kök och matrum, med en undermonterad diskho, släta luckor, skåp i ljust trä, granitbänkskiva, grönt stänkskydd, stänkskydd i sten, rostfria vitvaror, ljust trägolv och en köksö
Inspiration för ett mellanstort funkis linjärt kök och matrum, med en undermonterad diskho, släta luckor, skåp i ljust trä, granitbänkskiva, grönt stänkskydd, stänkskydd i sten, rostfria vitvaror, ljust trägolv och en köksö
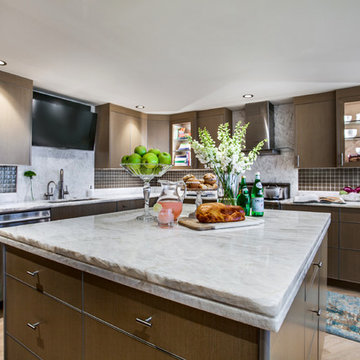
Idéer för ett stort modernt kök, med en undermonterad diskho, släta luckor, skåp i mellenmörkt trä, bänkskiva i kvartsit, grönt stänkskydd, stänkskydd i sten, rostfria vitvaror, ljust trägolv och en köksö
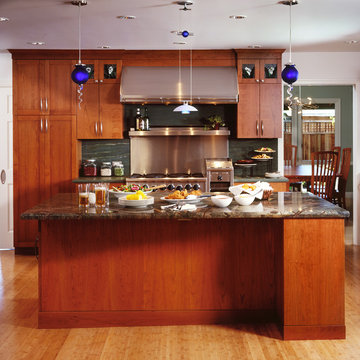
Idéer för ett modernt kök, med skåp i mellenmörkt trä, grönt stänkskydd, stänkskydd i sten och rostfria vitvaror
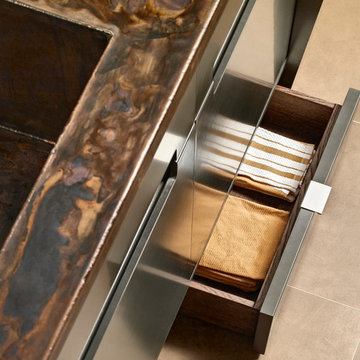
Simone and Associates
Inspiration för ett litet orientaliskt kök, med en nedsänkt diskho, luckor med infälld panel, skåp i ljust trä, bänkskiva i akrylsten, grönt stänkskydd, stänkskydd i sten, svarta vitvaror och en köksö
Inspiration för ett litet orientaliskt kök, med en nedsänkt diskho, luckor med infälld panel, skåp i ljust trä, bänkskiva i akrylsten, grönt stänkskydd, stänkskydd i sten, svarta vitvaror och en köksö
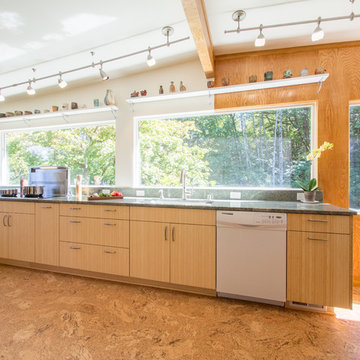
The Cattura down draft system from Best by Broan was the perfect ventilation solution for this kitchen. It is ducted straight out the exterior wall to an external blower, preserving the view of the garden. The light bar on the top of the Cattura is another added bonus.
Above the windows, simple shelves display the homeowners' collection of pottery mugs and vases.
A Kitchen That Works LLC
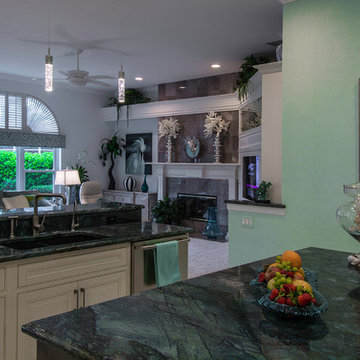
Johan Roetz
Idéer för att renovera ett stort tropiskt kök, med en dubbel diskho, vita skåp, granitbänkskiva, grönt stänkskydd, stänkskydd i sten, rostfria vitvaror och klinkergolv i porslin
Idéer för att renovera ett stort tropiskt kök, med en dubbel diskho, vita skåp, granitbänkskiva, grönt stänkskydd, stänkskydd i sten, rostfria vitvaror och klinkergolv i porslin
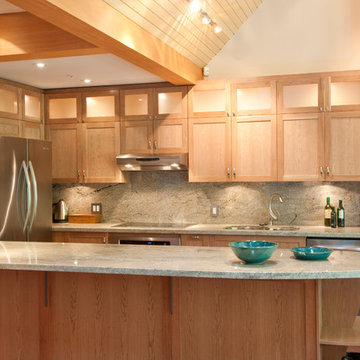
Idéer för små funkis kök, med en undermonterad diskho, skåp i shakerstil, skåp i ljust trä, granitbänkskiva, grönt stänkskydd, stänkskydd i sten, rostfria vitvaror och mellanmörkt trägolv

This craftsman kitchen borrows natural elements from architect and design icon, Frank Lloyd Wright. A slate backsplash, soapstone counters, and wood cabinetry is a perfect throwback to midcentury design.
What ties this kitchen to present day design are elements such as stainless steel appliances and smart and hidden storage. This kitchen takes advantage of every nook and cranny to provide extra storage for pantry items and cookware.
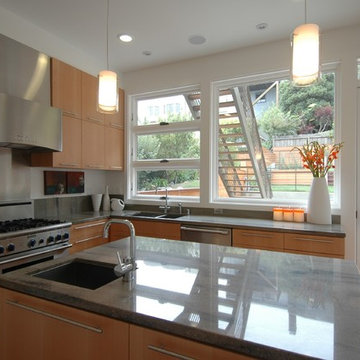
Mid-Century Modernism inspired our design for this new house in Noe Valley. The exterior is distinguished by cubic massing, well proportioned forms and use of contrasting but harmonious natural materials. These include clear cedar, stone, aluminum, colored stucco, glass railings, slate and painted wood. At the rear yard, stepped terraces provide scenic views of downtown and the Bay Bridge. Large sunken courts allow generous natural light to reach the below grade guest bedroom and office behind the first floor garage. The upper floors bedrooms and baths are flooded with natural light from carefully arranged windows that open the house to panoramic views. A mostly open plan with 10 foot ceilings and an open stairwell combine with metal railings, dropped ceilings, fin walls, a stone fireplace, stone counters and teak floors to create a unified interior.
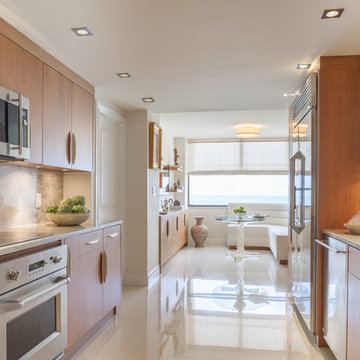
Kitchen & Breakfast Nook
Idéer för att renovera ett avskilt funkis parallellkök, med en undermonterad diskho, släta luckor, skåp i ljust trä, bänkskiva i kvartsit, grönt stänkskydd, stänkskydd i sten, rostfria vitvaror och klinkergolv i porslin
Idéer för att renovera ett avskilt funkis parallellkök, med en undermonterad diskho, släta luckor, skåp i ljust trä, bänkskiva i kvartsit, grönt stänkskydd, stänkskydd i sten, rostfria vitvaror och klinkergolv i porslin
1 068 foton på kök, med grönt stänkskydd och stänkskydd i sten
7