21 282 foton på kök, med grönt stänkskydd
Sortera efter:
Budget
Sortera efter:Populärt i dag
181 - 200 av 21 282 foton
Artikel 1 av 3
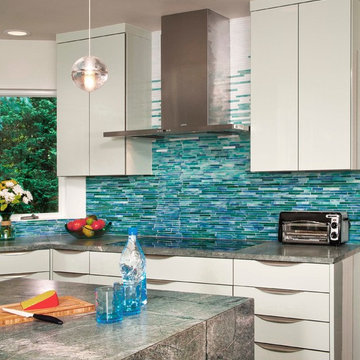
Mosaic tile creates a sense of smoke lifting up to the hood, seamless transition cooktop is created by recessing into 3 cm counter.
Photo byRoger Turk

Three level island...
The homeowner’s wanted a large galley style kitchen with island. It was important to the wife the island be unique and serve many purposes. Our team used Google Sketchup to produce and present concept after concept. Each revision brought us closer to what you see. The final design boasted a two sided island (yes, there is storage under the bar) 6” thick cantilevered bar ledge over a steel armature, and waterfall counter tops on both ends. On one end we had a slit fabricated to receive one side of a tempered glass counter top. The other side is supported by a stainless steel inverted U. The couple usually enjoys breakfast or coffee and the morning news at this quaint spot.
Photography by Juliana Franco
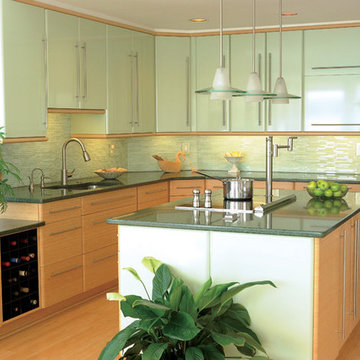
Modern inredning av ett mycket stort kök, med en nedsänkt diskho, luckor med glaspanel, gröna skåp, granitbänkskiva, grönt stänkskydd, stänkskydd i glaskakel, rostfria vitvaror och en köksö
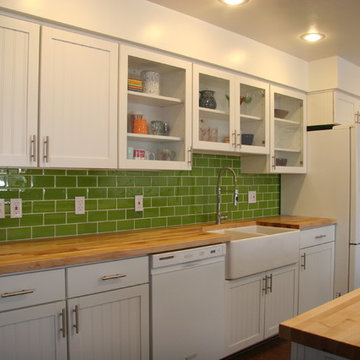
Inspiration för mellanstora lantliga linjära kök, med en rustik diskho, luckor med glaspanel, vita skåp, träbänkskiva, grönt stänkskydd, stänkskydd i tunnelbanekakel, vita vitvaror, mörkt trägolv och en köksö
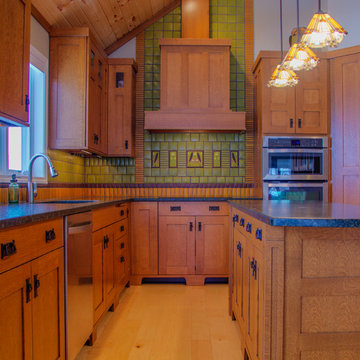
Arts and Crafts kitchen featuring Motawi Tileworks’ Songbird and Long Stem art tiles in Olive
Amerikansk inredning av ett stort l-kök, med en undermonterad diskho, luckor med infälld panel, skåp i mellenmörkt trä, granitbänkskiva, grönt stänkskydd, stänkskydd i keramik, rostfria vitvaror, ljust trägolv och en köksö
Amerikansk inredning av ett stort l-kök, med en undermonterad diskho, luckor med infälld panel, skåp i mellenmörkt trä, granitbänkskiva, grönt stänkskydd, stänkskydd i keramik, rostfria vitvaror, ljust trägolv och en köksö

Anna M Campbell
Inspiration för ett avskilt, mellanstort vintage u-kök, med en rustik diskho, vita skåp, granitbänkskiva, grönt stänkskydd, stänkskydd i keramik, rostfria vitvaror, ljust trägolv, en köksö och luckor med infälld panel
Inspiration för ett avskilt, mellanstort vintage u-kök, med en rustik diskho, vita skåp, granitbänkskiva, grönt stänkskydd, stänkskydd i keramik, rostfria vitvaror, ljust trägolv, en köksö och luckor med infälld panel
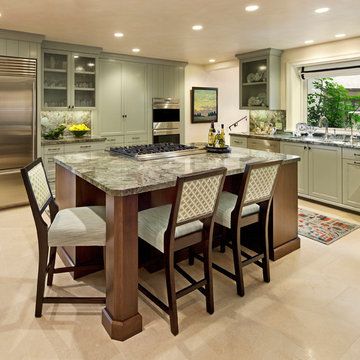
Photo - Jim Bartsch
Idéer för ett klassiskt kök, med gröna skåp, en undermonterad diskho, luckor med infälld panel, granitbänkskiva, grönt stänkskydd, stänkskydd i sten, rostfria vitvaror, kalkstensgolv och en köksö
Idéer för ett klassiskt kök, med gröna skåp, en undermonterad diskho, luckor med infälld panel, granitbänkskiva, grönt stänkskydd, stänkskydd i sten, rostfria vitvaror, kalkstensgolv och en köksö
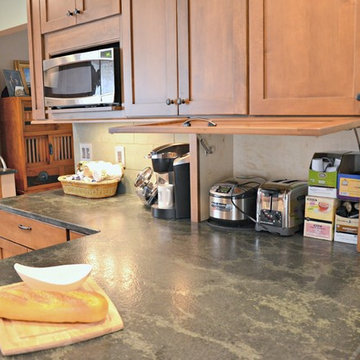
This craftsman kitchen borrows natural elements from architect and design icon, Frank Lloyd Wright. A slate backsplash, soapstone counters, and wood cabinetry is a perfect throwback to midcentury design.
What ties this kitchen to present day design are elements such as stainless steel appliances and smart and hidden storage. This kitchen takes advantage of every nook and cranny to provide extra storage for pantry items and cookware.

Photo by Michele Lee Willson
Klassisk inredning av ett mellanstort kök, med skåp i shakerstil, skåp i mellenmörkt trä, grönt stänkskydd, stänkskydd i stickkakel, rostfria vitvaror, en undermonterad diskho, bänkskiva i kvarts, mellanmörkt trägolv och en köksö
Klassisk inredning av ett mellanstort kök, med skåp i shakerstil, skåp i mellenmörkt trä, grönt stänkskydd, stänkskydd i stickkakel, rostfria vitvaror, en undermonterad diskho, bänkskiva i kvarts, mellanmörkt trägolv och en köksö

Photography by Braden Gunem
Project by Studio H:T principal in charge Brad Tomecek (now with Tomecek Studio Architecture). This project questions the need for excessive space and challenges occupants to be efficient. Two shipping containers saddlebag a taller common space that connects local rock outcroppings to the expansive mountain ridge views. The containers house sleeping and work functions while the center space provides entry, dining, living and a loft above. The loft deck invites easy camping as the platform bed rolls between interior and exterior. The project is planned to be off-the-grid using solar orientation, passive cooling, green roofs, pellet stove heating and photovoltaics to create electricity.
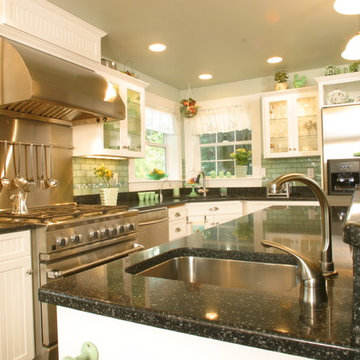
Cambria countertops with white cabinets and mint jadite mosaic backsplash.
Idéer för ett mellanstort klassiskt kök och matrum, med en undermonterad diskho, skåp i shakerstil, vita skåp, bänkskiva i kvarts, grönt stänkskydd, stänkskydd i glaskakel, rostfria vitvaror och en köksö
Idéer för ett mellanstort klassiskt kök och matrum, med en undermonterad diskho, skåp i shakerstil, vita skåp, bänkskiva i kvarts, grönt stänkskydd, stänkskydd i glaskakel, rostfria vitvaror och en köksö

digitalmagic productions
Idéer för ett rustikt kök, med en dubbel diskho, luckor med infälld panel, skåp i ljust trä, granitbänkskiva, grönt stänkskydd, stänkskydd i stenkakel, rostfria vitvaror, skiffergolv och en köksö
Idéer för ett rustikt kök, med en dubbel diskho, luckor med infälld panel, skåp i ljust trä, granitbänkskiva, grönt stänkskydd, stänkskydd i stenkakel, rostfria vitvaror, skiffergolv och en köksö
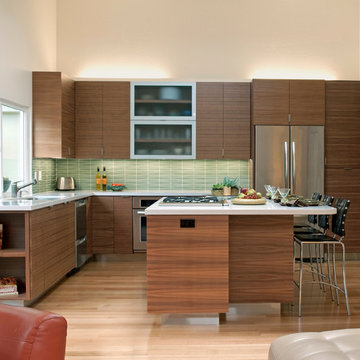
This mid century style kitchen remodel uses natural wood grain as a primary texture in this space. The horizontal wood grain on the cabinetry throughout the kitchen design makes a bold statement, and the lighter-grain flooring complements this look elegantly. The stainless steel appliances, the white countertops, and the black stool chairs all add a touch of contrast to this wood-grain look.

Sunnyvale Kitchen
Photo: Devon Carlock, Chris Donatelli Builders
Idéer för att renovera ett mellanstort funkis kök, med rostfria vitvaror, en undermonterad diskho, släta luckor, grå skåp, granitbänkskiva, grönt stänkskydd, stänkskydd i glaskakel, mellanmörkt trägolv och en köksö
Idéer för att renovera ett mellanstort funkis kök, med rostfria vitvaror, en undermonterad diskho, släta luckor, grå skåp, granitbänkskiva, grönt stänkskydd, stänkskydd i glaskakel, mellanmörkt trägolv och en köksö

Courtyard kitchen with door up. Photography by Lucas Henning.
Inredning av ett maritimt mellanstort grön linjärt grönt kök, med en nedsänkt diskho, släta luckor, bruna skåp, granitbänkskiva, grönt stänkskydd, stänkskydd i sten, rostfria vitvaror, ljust trägolv och en köksö
Inredning av ett maritimt mellanstort grön linjärt grönt kök, med en nedsänkt diskho, släta luckor, bruna skåp, granitbänkskiva, grönt stänkskydd, stänkskydd i sten, rostfria vitvaror, ljust trägolv och en köksö
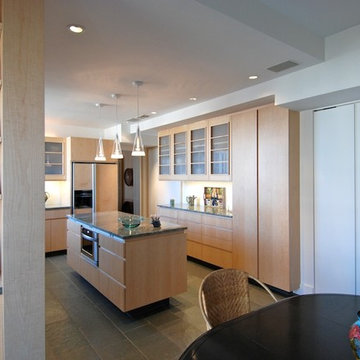
Kitchen and Breakfast Area Makeover
Idéer för att renovera ett orientaliskt kök, med släta luckor, skåp i ljust trä, granitbänkskiva, grönt stänkskydd, glaspanel som stänkskydd, rostfria vitvaror och en köksö
Idéer för att renovera ett orientaliskt kök, med släta luckor, skåp i ljust trä, granitbänkskiva, grönt stänkskydd, glaspanel som stänkskydd, rostfria vitvaror och en köksö
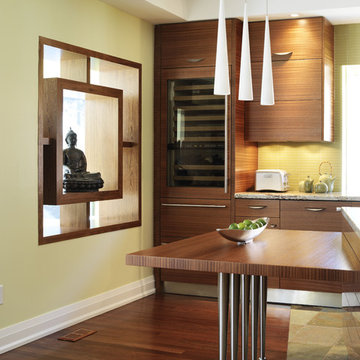
Donna Griffith Photography
Asiatisk inredning av ett kök, med en enkel diskho, släta luckor, skåp i mellenmörkt trä, granitbänkskiva, grönt stänkskydd, stänkskydd i glaskakel, rostfria vitvaror, skiffergolv och en köksö
Asiatisk inredning av ett kök, med en enkel diskho, släta luckor, skåp i mellenmörkt trä, granitbänkskiva, grönt stänkskydd, stänkskydd i glaskakel, rostfria vitvaror, skiffergolv och en köksö

Green granite countertops coordinate with the pale green subway tile in the backsplash, which also features a decorative bead board vertical tile and glass mosaic insets. To read more about this award-winning Normandy Remodeling Kitchen, click here: http://www.normandyremodeling.com/blog/showpiece-kitchen-becomes-award-winning-kitchen

These homeowners came to us to update their kitchen, yet stay within the existing footprint. Their goal was to make the space feel more open, while also gaining better pantry storage and more continuous counter top space for preparing meals and entertaining.
We started towards achieving their goals by removing soffits around the entire room and over the island, which allowed for more storage and taller crown molding. Then we increased the open feeling of the room by removing the peninsula wall cabinets which had been a visual obstruction between the main kitchen and the dining area. This also allowed for a more functional stretch of counter on the peninsula for preparation or serving, which is complimented by another working counter that was created by cornering their double oven on the opposite side of the room. At the same time, we shortened the peninsula by a few inches to allow for better traffic flow to the dining area because it is a main route for traffic. Lastly, we made a more functional and aesthetically pleasing pantry wall by tailoring the cabinetry to their needs and creating relief with open shelves for them to display their art.
The addition of larger moldings, carved onlays and turned legs throughout the kitchen helps to create a more formal setting for entertaining. The materials that were used in the kitchen; stone floor tile, maple cabinets, granite counter tops and porcelain backsplash tile are beautiful, yet durable enough to withstand daily wear and heavy use during gatherings.
The lighting was updated to meet current technology and enhance the task and decorative lighting in the space. The can lights through the kitchen and desk area are LED cans to increase energy savings and minimize the need for light bulb changes over time. We also installed LED strip lighting below the wall cabinets to be used as task lighting and inside of glass cabinets to accent the decorative elements.
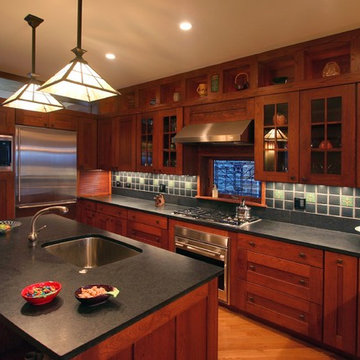
Bild på ett stort amerikanskt u-kök, med skåp i shakerstil, rostfria vitvaror, en undermonterad diskho, skåp i mörkt trä, grönt stänkskydd, en köksö och mellanmörkt trägolv
21 282 foton på kök, med grönt stänkskydd
10