474 foton på kök, med gula skåp och beiget golv
Sortera efter:
Budget
Sortera efter:Populärt i dag
101 - 120 av 474 foton
Artikel 1 av 3
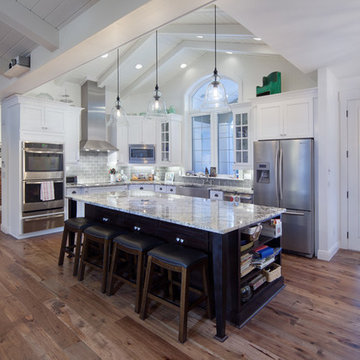
Twelve foot addition to the Front of the existing house allowed us to create a wonderful open kitchen plan. Vaulted wood beamed ceiling and Arched transom window floods natural light into the White Craftsman style cabinets and luxurious Exotic Granite counter tops. Professional stainless steel appliances are the "Cherry on Top" of this Fabulous addition.
Harvey Smith
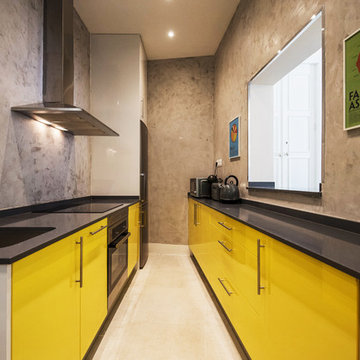
Octavian Craciun
Exempel på ett mellanstort modernt svart svart parallellkök, med en undermonterad diskho, släta luckor, gula skåp, rostfria vitvaror och beiget golv
Exempel på ett mellanstort modernt svart svart parallellkök, med en undermonterad diskho, släta luckor, gula skåp, rostfria vitvaror och beiget golv
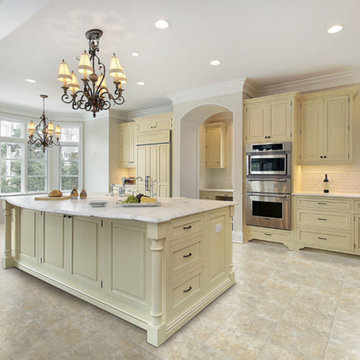
Foto på ett stort vintage vit kök, med en undermonterad diskho, luckor med profilerade fronter, gula skåp, bänkskiva i kvartsit, vitt stänkskydd, stänkskydd i tunnelbanekakel, rostfria vitvaror, klinkergolv i porslin, en köksö och beiget golv
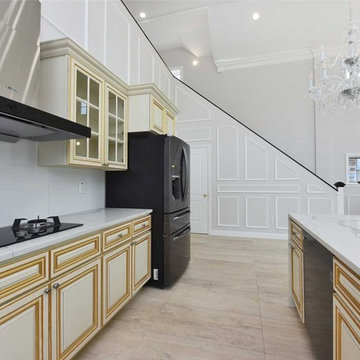
Bild på ett mellanstort vintage vit vitt parallellkök, med en undermonterad diskho, luckor med upphöjd panel, gula skåp, bänkskiva i kvartsit, vitt stänkskydd, glaspanel som stänkskydd, rostfria vitvaror, klinkergolv i porslin, en halv köksö och beiget golv
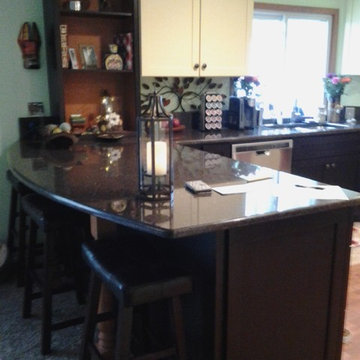
Inredning av ett rustikt mellanstort svart svart kök, med skåp i shakerstil, gula skåp, träbänkskiva, rostfria vitvaror, laminatgolv, en halv köksö och beiget golv
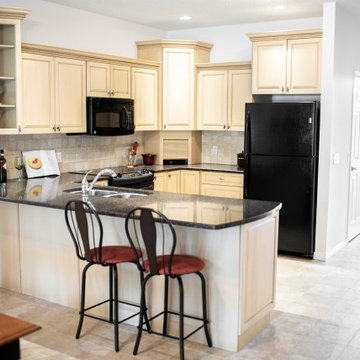
Inredning av ett klassiskt stort svart svart kök, med en dubbel diskho, gula skåp, granitbänkskiva, beige stänkskydd, svarta vitvaror, en halv köksö, luckor med profilerade fronter, stänkskydd i porslinskakel, klinkergolv i porslin och beiget golv
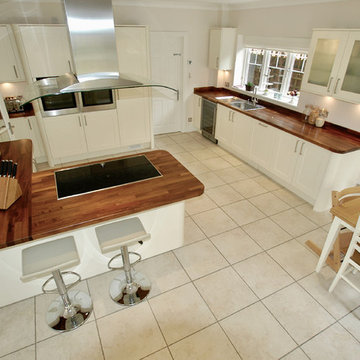
This kitchen features sprayed satin cream shaker doors with a porcelain floor and a full compliment of appliances including a wine cooler cabinet
Foto på ett mycket stort funkis brun kök, med en nedsänkt diskho, skåp i shakerstil, gula skåp, träbänkskiva, brunt stänkskydd, rostfria vitvaror, klinkergolv i porslin, en halv köksö och beiget golv
Foto på ett mycket stort funkis brun kök, med en nedsänkt diskho, skåp i shakerstil, gula skåp, träbänkskiva, brunt stänkskydd, rostfria vitvaror, klinkergolv i porslin, en halv köksö och beiget golv
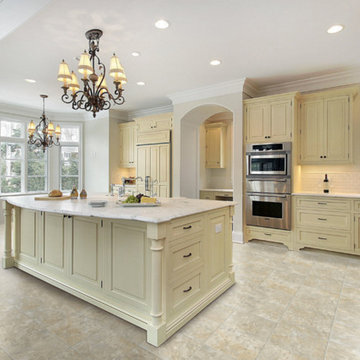
Idéer för stora funkis kök, med en undermonterad diskho, bänkskiva i kvarts, rostfria vitvaror, en köksö, luckor med upphöjd panel, gula skåp, beige stänkskydd, stänkskydd i tunnelbanekakel, klinkergolv i porslin och beiget golv
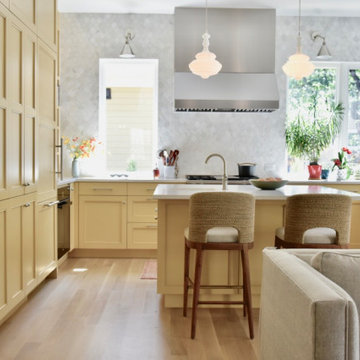
Marble arabesque shaped tile by Waterworks covers the two outside walls. The texture and quality they convey is delicious. While the yellow cabinets are colorful, they also somehow read as neutral. The chairs are from McGee and Co.
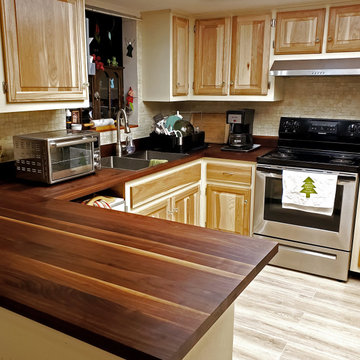
"I want to say a BIG thank you to Hardwood Lumbar for making it possible for us to give our 1987 kitchen a much-needed face-lift on a budget! Our steamed walnut countertops and backsplashes are gorgeous; a beautiful upgrade from the old Formica! My husband was able to do the total installation all by himself thanks to Hardwood Lumbar doing all the precuts and prep! I have been polishing/conditioning them with beeswax and the results are divine! Thank you for such an easy process and wonderful customer service!" Beverly
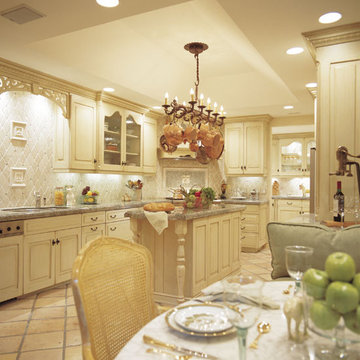
Inspiration för ett stort vintage kök, med en dubbel diskho, luckor med upphöjd panel, gula skåp, granitbänkskiva, vitt stänkskydd, stänkskydd i keramik, integrerade vitvaror, klinkergolv i terrakotta, en köksö och beiget golv
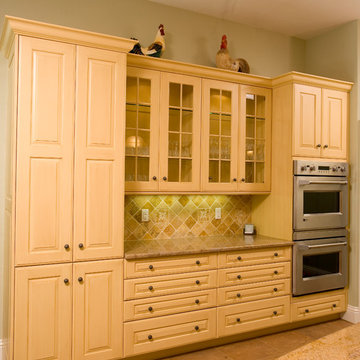
Southwest Florida’s hot summers and mild winters, along with amenity-rich communities and beautiful homes, attract retirees from around the world every year. And, it is not uncommon to see these active adults choosing to spend their summers away from Florida, only to return for the fall/winter.
For our fabulous clients, that’s exactly what they did. After spending summers in Michigan, and winters in Bonita Springs, Florida, they decided to set down some roots. They purchased a home in Bonita Bay where they had enough space to build a guest suite for an aging parent who needed around the clock care.
After interviewing three different contractors, the chose to retain Progressive Design Build’s design services.
Progressive invested a lot of time during the design process to ensure the design concept was thorough and reflected the couple’s vision. Options were presented, giving these homeowners several alternatives and good ideas on how to realize their vision, while working within their budget. Progressive Design Build guided the couple all the way—through selections and finishes, saving valuable time and money.
When all was said and done, the design plan included a completely remodeled master suite, a separate master suite for the couple’s aging parents, a new kitchen, family room entertainment area, and laundry room. The cozy home was renovated with tiled flooring throughout, with the exception of carpeting in the bedrooms. Progressive Design Build modified some interior walls, created Wainscoted panels, a new home office, and completely painted the home inside and out.
This project resulted in the first of four additional projects this homeowner would complete with Progressive Design Build over the next five years.
Kitchen: Varying heights and depths breaks up that long wall of DuraSupreme Cabinetry. Includes tumbled marble back splash and radiused island.
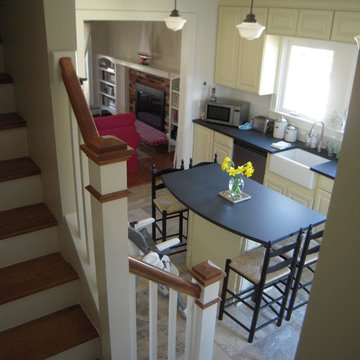
Inspiration för ett mellanstort vintage svart linjärt svart kök, med en rustik diskho, luckor med upphöjd panel, gula skåp, bänkskiva i koppar, rostfria vitvaror, kalkstensgolv, en köksö och beiget golv
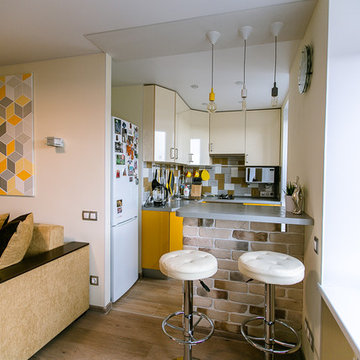
Inredning av ett modernt litet kök, med släta luckor, gula skåp, flerfärgad stänkskydd, klinkergolv i porslin och beiget golv
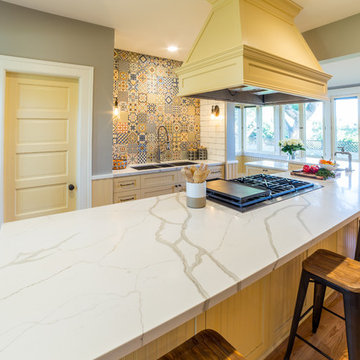
This project came to be when the Olivewood Gardens Learning Center wanted to upgrade their kitchen without losing the historical aesthetic and character of the home. In order to maximize space and create a flow that would be conducive to the group cooking classes that are one of their signature programs, the kitchen floorplan was essentially "flipped," creating functional workspace and room for an oversized island. The kitchen was updated with new cabinetry, appliances, custom hood, and a fun backsplash as a focal point above the sink. Specific attention to detail was given to each selection, down to the Kohler plumbing fixtures, to give the space an updated feel that fit seamlessly with the property's heritage.
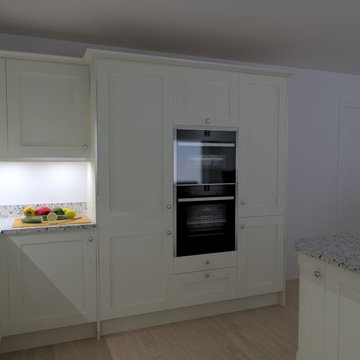
Caldicot Kitchen & Bathroom Centre
Bild på ett mellanstort funkis kök, med en integrerad diskho, skåp i shakerstil, gula skåp, bänkskiva i kvartsit, grått stänkskydd, glaspanel som stänkskydd, rostfria vitvaror, ljust trägolv, en halv köksö och beiget golv
Bild på ett mellanstort funkis kök, med en integrerad diskho, skåp i shakerstil, gula skåp, bänkskiva i kvartsit, grått stänkskydd, glaspanel som stänkskydd, rostfria vitvaror, ljust trägolv, en halv köksö och beiget golv
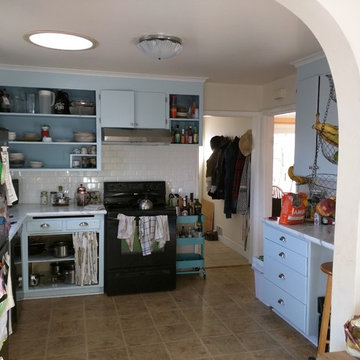
Before
Inspiration för ett avskilt, mellanstort vintage l-kök, med en undermonterad diskho, skåp i shakerstil, gula skåp, bänkskiva i kvarts, vitt stänkskydd, stänkskydd i keramik, rostfria vitvaror, mellanmörkt trägolv och beiget golv
Inspiration för ett avskilt, mellanstort vintage l-kök, med en undermonterad diskho, skåp i shakerstil, gula skåp, bänkskiva i kvarts, vitt stänkskydd, stänkskydd i keramik, rostfria vitvaror, mellanmörkt trägolv och beiget golv
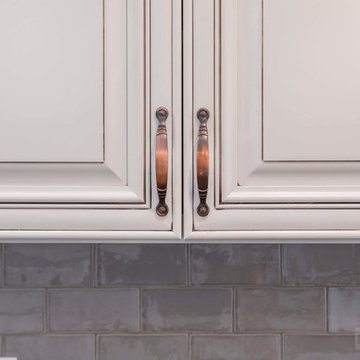
This maple kitchen was designed with Starmark cabinets in the Arlington door style. Featuring a Macadamia Tinted Varnish finish with Chocolate Glaze, the Paveo granite countertop perfectly complements this kitchen's aesthetic.
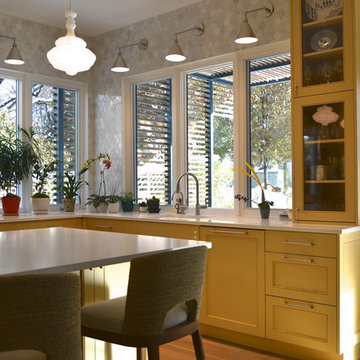
This kitchen is just the beginning of a whole house renovation and addition. Red Pepper was hired to specify all of the architectural interior finishes from door hardware and trim to flooring, paint colors, plumbing fixtures, etc. We also specified the exterior color finishes.
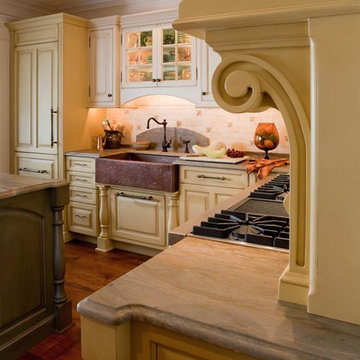
Idéer för ett avskilt, mellanstort klassiskt l-kök, med en rustik diskho, luckor med profilerade fronter, gula skåp, bänkskiva i kvarts, beige stänkskydd, stänkskydd i keramik, integrerade vitvaror, mellanmörkt trägolv, en köksö och beiget golv
474 foton på kök, med gula skåp och beiget golv
6