215 foton på kök, med gula skåp och blått stänkskydd
Sortera efter:
Budget
Sortera efter:Populärt i dag
21 - 40 av 215 foton
Artikel 1 av 3
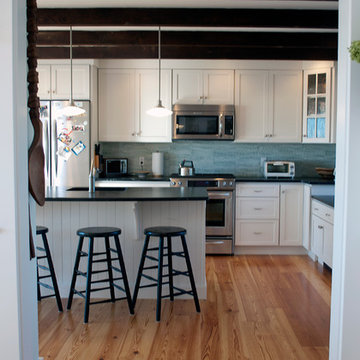
Photos by Christopher Lyman/Peter McDonald Architects
Maritim inredning av ett mellanstort kök, med skåp i shakerstil, gula skåp, en köksö, en undermonterad diskho, blått stänkskydd, rostfria vitvaror, mellanmörkt trägolv, bänkskiva i kvarts och brunt golv
Maritim inredning av ett mellanstort kök, med skåp i shakerstil, gula skåp, en köksö, en undermonterad diskho, blått stänkskydd, rostfria vitvaror, mellanmörkt trägolv, bänkskiva i kvarts och brunt golv
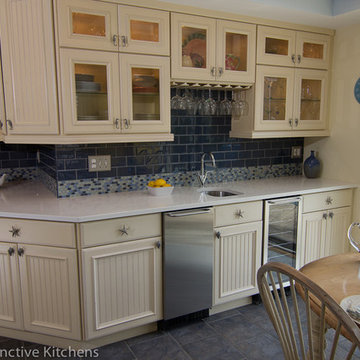
Photo: Andrew Tucker Photography
Inspiration för ett maritimt kök, med luckor med profilerade fronter, gula skåp, bänkskiva i kvartsit, blått stänkskydd, rostfria vitvaror och en köksö
Inspiration för ett maritimt kök, med luckor med profilerade fronter, gula skåp, bänkskiva i kvartsit, blått stänkskydd, rostfria vitvaror och en köksö
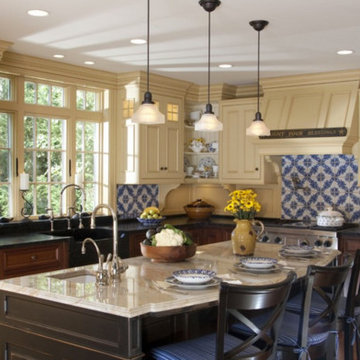
Dark wood base and creamy upper cabinets surround a black distressed island in this kitchen designed and installed by Covenant Kitchens and Baths
Idéer för mellanstora vintage kök, med en köksö, en rustik diskho, luckor med infälld panel, gula skåp, bänkskiva i täljsten, blått stänkskydd, stänkskydd i keramik, rostfria vitvaror och mellanmörkt trägolv
Idéer för mellanstora vintage kök, med en köksö, en rustik diskho, luckor med infälld panel, gula skåp, bänkskiva i täljsten, blått stänkskydd, stänkskydd i keramik, rostfria vitvaror och mellanmörkt trägolv
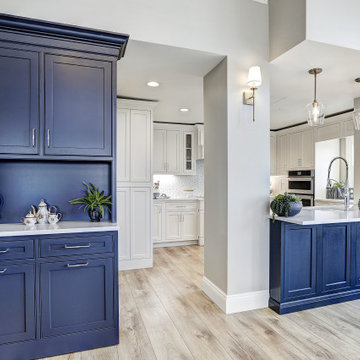
Custom kitchen with paneled appliances, mosaic backsplash, and a blue island.
Inspiration för ett avskilt, mellanstort vintage vit vitt u-kök, med en undermonterad diskho, skåp i shakerstil, gula skåp, bänkskiva i kvarts, blått stänkskydd, stänkskydd i mosaik, integrerade vitvaror, vinylgolv, en halv köksö och brunt golv
Inspiration för ett avskilt, mellanstort vintage vit vitt u-kök, med en undermonterad diskho, skåp i shakerstil, gula skåp, bänkskiva i kvarts, blått stänkskydd, stänkskydd i mosaik, integrerade vitvaror, vinylgolv, en halv köksö och brunt golv
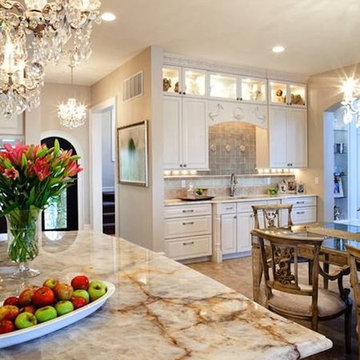
Stone Design Inc Lumix Quartzite
Klassisk inredning av ett mycket stort linjärt kök och matrum, med en undermonterad diskho, gula skåp, bänkskiva i kvartsit, blått stänkskydd, stänkskydd i glaskakel, rostfria vitvaror, kalkstensgolv och en köksö
Klassisk inredning av ett mycket stort linjärt kök och matrum, med en undermonterad diskho, gula skåp, bänkskiva i kvartsit, blått stänkskydd, stänkskydd i glaskakel, rostfria vitvaror, kalkstensgolv och en köksö
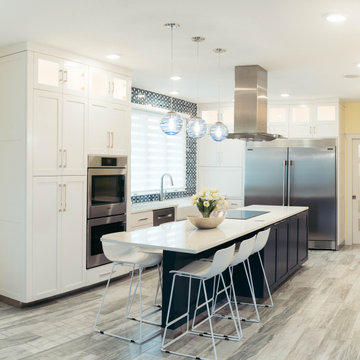
This dark, dreary kitchen was large, but not being used well. The family of 7 had outgrown the limited storage and experienced traffic bottlenecks when in the kitchen together. A bright, cheerful and more functional kitchen was desired, as well as a new pantry space.
We gutted the kitchen and closed off the landing through the door to the garage to create a new pantry. A frosted glass pocket door eliminates door swing issues. In the pantry, a small access door opens to the garage so groceries can be loaded easily. Grey wood-look tile was laid everywhere.
We replaced the small window and added a 6’x4’ window, instantly adding tons of natural light. A modern motorized sheer roller shade helps control early morning glare. Three free-floating shelves are to the right of the window for favorite décor and collectables.
White, ceiling-height cabinets surround the room. The full-overlay doors keep the look seamless. Double dishwashers, double ovens and a double refrigerator are essentials for this busy, large family. An induction cooktop was chosen for energy efficiency, child safety, and reliability in cooking. An appliance garage and a mixer lift house the much-used small appliances.
An ice maker and beverage center were added to the side wall cabinet bank. The microwave and TV are hidden but have easy access.
The inspiration for the room was an exclusive glass mosaic tile. The large island is a glossy classic blue. White quartz countertops feature small flecks of silver. Plus, the stainless metal accent was even added to the toe kick!
Upper cabinet, under-cabinet and pendant ambient lighting, all on dimmers, was added and every light (even ceiling lights) is LED for energy efficiency.
White-on-white modern counter stools are easy to clean. Plus, throughout the room, strategically placed USB outlets give tidy charging options.

This kitchen and breakfast room was inspired by the owners' Scandinavian heritage, as well as by a café they love in Europe. Bookshelves in the kitchen and breakfast room make for easy lingering over a snack and a book. The Heath Ceramics tile backsplash also subtly celebrates the author owner and her love of literature: the tile pattern echoes the spines of books on a bookshelf...All photos by Laurie Black.
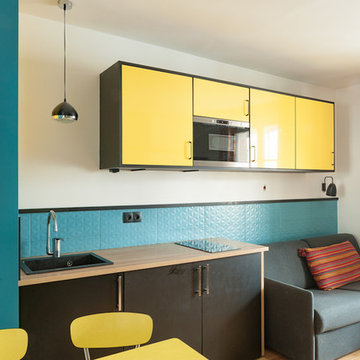
Paul Allain
Idéer för ett modernt kök, med gula skåp, blått stänkskydd, cementgolv och gult golv
Idéer för ett modernt kök, med gula skåp, blått stänkskydd, cementgolv och gult golv
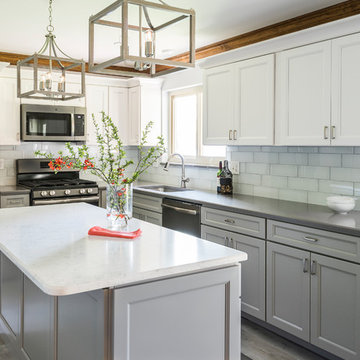
Photography by Karen Palmer fora a kitchen remodel by MorganCo Design Build
White upper cabinets contrast with subtle gray lower cabinetry.
Idéer för vintage grått l-kök, med gula skåp, blått stänkskydd, stänkskydd i glaskakel, rostfria vitvaror, en köksö, en undermonterad diskho, luckor med infälld panel, mellanmörkt trägolv och brunt golv
Idéer för vintage grått l-kök, med gula skåp, blått stänkskydd, stänkskydd i glaskakel, rostfria vitvaror, en köksö, en undermonterad diskho, luckor med infälld panel, mellanmörkt trägolv och brunt golv
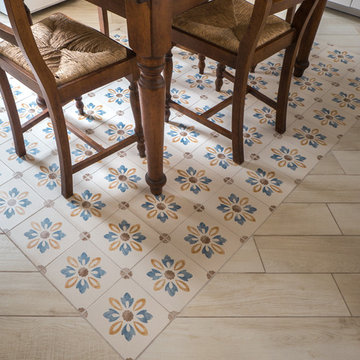
Liadesign
Inspiration för mellanstora eklektiska kök, med en dubbel diskho, släta luckor, gula skåp, laminatbänkskiva, blått stänkskydd och vita vitvaror
Inspiration för mellanstora eklektiska kök, med en dubbel diskho, släta luckor, gula skåp, laminatbänkskiva, blått stänkskydd och vita vitvaror
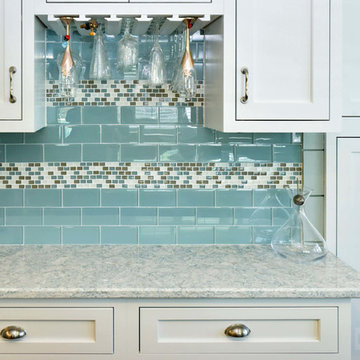
This Maple kitchen was designed with Starmark Inset cabinets in the Dewitt door style with a White Tinted Varnish finish and a Cambria Montgomery countertop.
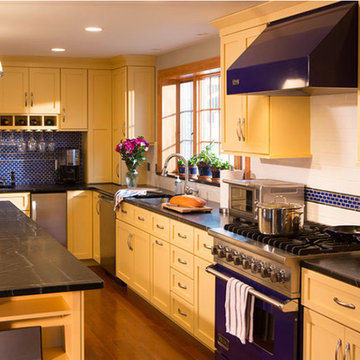
Idéer för ett stort kök, med en undermonterad diskho, skåp i shakerstil, gula skåp, bänkskiva i täljsten, blått stänkskydd, stänkskydd i glaskakel, färgglada vitvaror, mellanmörkt trägolv och en köksö
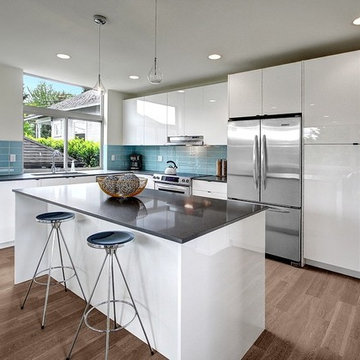
Real customer photos by Seattle simpleFLOORS - not available on our website, must come to the store or call. Looks more white/silvery in person.
Exempel på ett mellanstort modernt kök med öppen planlösning, med en undermonterad diskho, släta luckor, gula skåp, bänkskiva i kvarts, blått stänkskydd, stänkskydd i tunnelbanekakel, rostfria vitvaror, mellanmörkt trägolv och en köksö
Exempel på ett mellanstort modernt kök med öppen planlösning, med en undermonterad diskho, släta luckor, gula skåp, bänkskiva i kvarts, blått stänkskydd, stänkskydd i tunnelbanekakel, rostfria vitvaror, mellanmörkt trägolv och en köksö
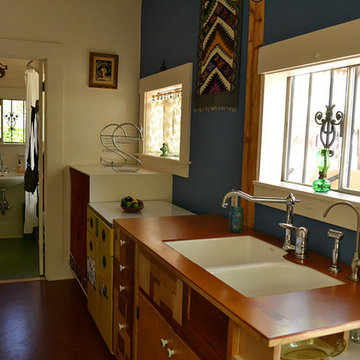
Richlite - 100% Recycled R - 100 compressed paper countertops
Amerikansk inredning av ett mellanstort kök, med en dubbel diskho, släta luckor, gula skåp, träbänkskiva, blått stänkskydd och vita vitvaror
Amerikansk inredning av ett mellanstort kök, med en dubbel diskho, släta luckor, gula skåp, träbänkskiva, blått stänkskydd och vita vitvaror

This modern European Kitchen Design utilizes a compact Space with a maximum of practicality. The clean and minimalist off-white Fronts create straight guide lines, while the functional Housing in grain Matched Stone Ash hides away the Refrigerator and Pantry Cabinet. A Bar to the living Room leaves Room to entertain Guests and be functional as the perfect Coffee Bar of the inviting open House Layout.
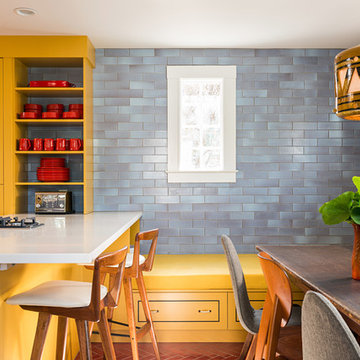
Aline Architecture / Photographer: Dan Cutrona
Bild på ett funkis kök och matrum, med gula skåp, en undermonterad diskho, släta luckor, blått stänkskydd, rostfria vitvaror och en köksö
Bild på ett funkis kök och matrum, med gula skåp, en undermonterad diskho, släta luckor, blått stänkskydd, rostfria vitvaror och en köksö
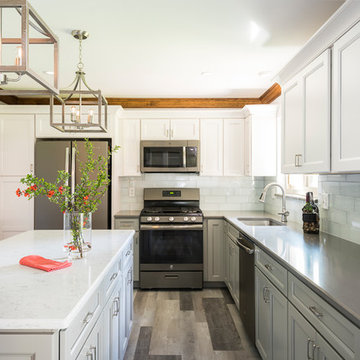
Photography by Karen Palmer for a a kitchen remodel by MorganCo Design Build.
White upper cabinets contrast with subtle gray lower cabinetry.
Idéer för att renovera ett avskilt lantligt grå grått l-kök, med skåp i shakerstil, gula skåp, bänkskiva i kvarts, blått stänkskydd, stänkskydd i glaskakel, rostfria vitvaror och en köksö
Idéer för att renovera ett avskilt lantligt grå grått l-kök, med skåp i shakerstil, gula skåp, bänkskiva i kvarts, blått stänkskydd, stänkskydd i glaskakel, rostfria vitvaror och en köksö
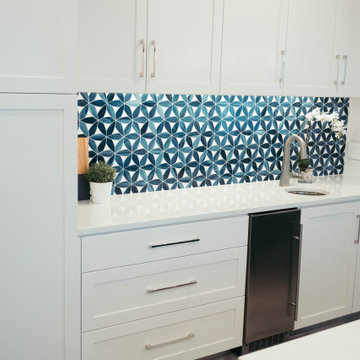
This dark, dreary kitchen was large, but not being used well. The family of 7 had outgrown the limited storage and experienced traffic bottlenecks when in the kitchen together. A bright, cheerful and more functional kitchen was desired, as well as a new pantry space.
We gutted the kitchen and closed off the landing through the door to the garage to create a new pantry. A frosted glass pocket door eliminates door swing issues. In the pantry, a small access door opens to the garage so groceries can be loaded easily. Grey wood-look tile was laid everywhere.
We replaced the small window and added a 6’x4’ window, instantly adding tons of natural light. A modern motorized sheer roller shade helps control early morning glare. Three free-floating shelves are to the right of the window for favorite décor and collectables.
White, ceiling-height cabinets surround the room. The full-overlay doors keep the look seamless. Double dishwashers, double ovens and a double refrigerator are essentials for this busy, large family. An induction cooktop was chosen for energy efficiency, child safety, and reliability in cooking. An appliance garage and a mixer lift house the much-used small appliances.
An ice maker and beverage center were added to the side wall cabinet bank. The microwave and TV are hidden but have easy access.
The inspiration for the room was an exclusive glass mosaic tile. The large island is a glossy classic blue. White quartz countertops feature small flecks of silver. Plus, the stainless metal accent was even added to the toe kick!
Upper cabinet, under-cabinet and pendant ambient lighting, all on dimmers, was added and every light (even ceiling lights) is LED for energy efficiency.
White-on-white modern counter stools are easy to clean. Plus, throughout the room, strategically placed USB outlets give tidy charging options.
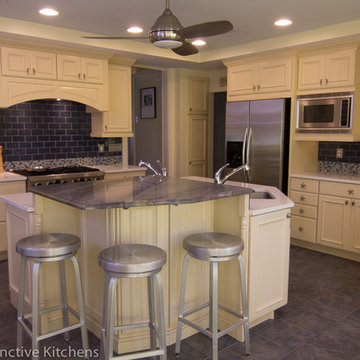
Photo: Andrew Tucker Photography
Maritim inredning av ett kök, med luckor med profilerade fronter, gula skåp, bänkskiva i kvartsit, blått stänkskydd, rostfria vitvaror och en köksö
Maritim inredning av ett kök, med luckor med profilerade fronter, gula skåp, bänkskiva i kvartsit, blått stänkskydd, rostfria vitvaror och en köksö
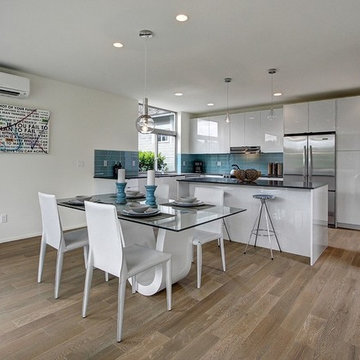
Real customer photos by Seattle simpleFLOORS - not available on our website, must come to the store or call. Looks more white/silvery in person.
Idéer för mellanstora funkis kök med öppen planlösning, med en undermonterad diskho, släta luckor, gula skåp, bänkskiva i kvarts, blått stänkskydd, stänkskydd i tunnelbanekakel, rostfria vitvaror, mellanmörkt trägolv och en köksö
Idéer för mellanstora funkis kök med öppen planlösning, med en undermonterad diskho, släta luckor, gula skåp, bänkskiva i kvarts, blått stänkskydd, stänkskydd i tunnelbanekakel, rostfria vitvaror, mellanmörkt trägolv och en köksö
215 foton på kök, med gula skåp och blått stänkskydd
2