3 691 foton på kök, med gula skåp och en köksö
Sortera efter:
Budget
Sortera efter:Populärt i dag
81 - 100 av 3 691 foton
Artikel 1 av 3

Exempel på ett mycket stort, avskilt modernt l-kök, med släta luckor, en köksö, en nedsänkt diskho, gula skåp, brunt stänkskydd, stänkskydd i stenkakel, integrerade vitvaror och mellanmörkt trägolv
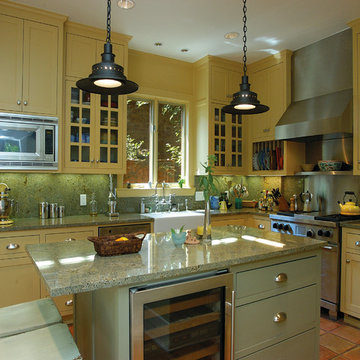
Modern inredning av ett mellanstort kök, med en nedsänkt diskho, luckor med infälld panel, gula skåp, bänkskiva i kvartsit, grönt stänkskydd, stänkskydd i keramik, rostfria vitvaror, klinkergolv i terrakotta och en köksö
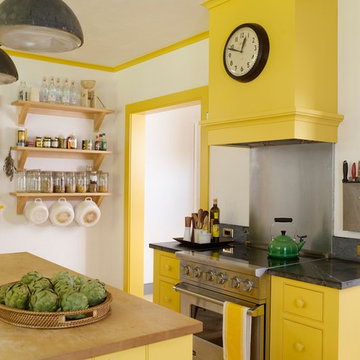
Inspiration för lantliga kök, med luckor med profilerade fronter, gula skåp, stänkskydd med metallisk yta, rostfria vitvaror och en köksö

Foto på ett stort kök, med en undermonterad diskho, skåp i shakerstil, gula skåp, bänkskiva i täljsten, blått stänkskydd, stänkskydd i glaskakel, färgglada vitvaror, mellanmörkt trägolv och en köksö
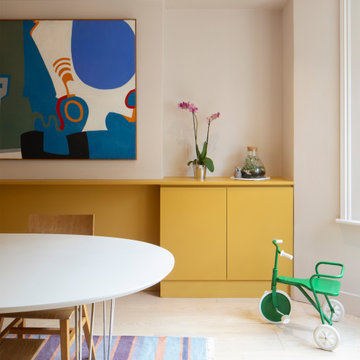
Colour consultation on a kitchen basement extension designed by Sam Tisdall Architects.
Photos Richard Chivers
Foto på ett stort funkis linjärt kök med öppen planlösning, med släta luckor, gula skåp, ljust trägolv och en köksö
Foto på ett stort funkis linjärt kök med öppen planlösning, med släta luckor, gula skåp, ljust trägolv och en köksö

Kitchen with stainless steel counters and integral backsplash. New extensive building renovation with passive house sliding doors and strategies.
Idéer för funkis grått parallellkök, med släta luckor, gula skåp, grått stänkskydd, ljust trägolv, en köksö, beiget golv och integrerade vitvaror
Idéer för funkis grått parallellkök, med släta luckor, gula skåp, grått stänkskydd, ljust trägolv, en köksö, beiget golv och integrerade vitvaror

This house lies on a mid-century modern estate in Holland Park by celebrated architects Maxwell Fry and Jane Drew. Built in 1966, the estate features red brick terraces with integrated garages and generous communal gardens.
The project included a rear extension in matching brick, internal refurbishment and new landscaping. Original internal partitions were removed to create flexible open plan living spaces. A new winding stair is finished in powder coated steel and oak. This compact stair results in significant additional useable floor area on each level.
The rear extension at ground floor creates a kitchen and social space, with a large frameless window allowing new views of the side garden. White oiled oak flooring provides a clean contemporary finish, while reflecting light deep into the room. Dark blue ceramic tiles in the garden draw inspiration from the original tiles at the entrance to each house. Bold colour highlights continue in the kitchen units, new stair and the geometric tiled bathroom.
At first floor, a flexible space can be separated with sliding doors to create a study, play room and a formal reception room overlooking the garden. The study is located in the original shiplap timber clad bay, that cantilevers over the main entrance.
The house is finished with a selection of mid-century furniture in keeping with the era.
In collaboration with Architecture for London.

This kitchen and breakfast room was inspired by the owners' Scandinavian heritage, as well as by a café they love in Europe. Bookshelves in the kitchen and breakfast room make for easy lingering over a snack and a book. The Heath Ceramics tile backsplash also subtly celebrates the author owner and her love of literature: the tile pattern echoes the spines of books on a bookshelf...All photos by Laurie Black.

Inspiration för mellanstora moderna vitt kök, med en undermonterad diskho, släta luckor, gula skåp, bänkskiva i koppar, vitt stänkskydd, rostfria vitvaror, ljust trägolv och en köksö

This built-in hutch is the perfect place to show off fine china and family heirlooms.
Idéer för ett avskilt, stort amerikanskt grå u-kök, med en rustik diskho, skåp i shakerstil, gula skåp, bänkskiva i kvarts, flerfärgad stänkskydd, stänkskydd i tunnelbanekakel, rostfria vitvaror, ljust trägolv och en köksö
Idéer för ett avskilt, stort amerikanskt grå u-kök, med en rustik diskho, skåp i shakerstil, gula skåp, bänkskiva i kvarts, flerfärgad stänkskydd, stänkskydd i tunnelbanekakel, rostfria vitvaror, ljust trägolv och en köksö

Exempel på ett mellanstort skandinaviskt svart linjärt svart kök och matrum, med en dubbel diskho, gula skåp, gult stänkskydd, stänkskydd i porslinskakel, rostfria vitvaror, klinkergolv i keramik, en köksö och blått golv

Foto på ett stort industriellt kök, med en integrerad diskho, släta luckor, gula skåp, bänkskiva i rostfritt stål, flerfärgad stänkskydd, stänkskydd i glaskakel, rostfria vitvaror, laminatgolv, en köksö och brunt golv
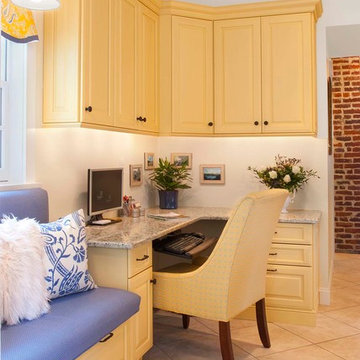
A new addition to this tiny bungalow accomodates a new kitchen with a custom office area featuring yellow cabinetry. Light and bright, the kitchen features historic reproduction lighting by Rejuvenation. Interior design by Kristine Robinson of Robinson Interiors and photogrphy by Katrina Mojzesz
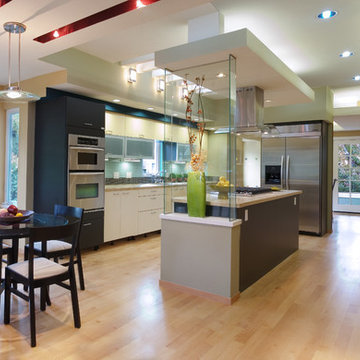
This Victorian old house from the beginning of the previous century had to keep its exterior look, but the interior went through a dramatic change and brought it into our era. The first floor of the house was completely transformed into a huge open space, which by doing that already gave it a modern feeling around. The use of modern laminate door style in different colors had emphasized the contemporary style that was brought in with so much elegancy together with the light wood floors and light counter tops. The island was given a sculpture look to create a nice focal point for the kitchen where the cooking preparation is mostly taking place at.
Door Style Finish: Alno Look, laminate door style, in the graphite, yellow and magnolia white colors finish.

A warm and welcoming kitchen awaits these homeowners every morning. The kitchen was specifically designed to coordinate beautifully with the clients older home which had a very European flavor to it. The warmth and and elegance of the mustard cabinets contrasts with the use the slate and wood floor. New wrought iron fixtures were custom designed to bring in a feeling of old world elegance. Hand done plaster walls received further aging through a combination of a multi layer glaze .

Klassisk inredning av ett mellanstort flerfärgad flerfärgat kök, med en enkel diskho, skåp i shakerstil, gula skåp, bänkskiva i kvarts, beige stänkskydd, stänkskydd i keramik, rostfria vitvaror, klinkergolv i keramik, en köksö och beiget golv

Liadesign
Inspiration för ett mellanstort funkis grå grått kök, med en dubbel diskho, släta luckor, gula skåp, bänkskiva i koppar, grått stänkskydd, glaspanel som stänkskydd, rostfria vitvaror, klinkergolv i terrakotta, en köksö och rosa golv
Inspiration för ett mellanstort funkis grå grått kök, med en dubbel diskho, släta luckor, gula skåp, bänkskiva i koppar, grått stänkskydd, glaspanel som stänkskydd, rostfria vitvaror, klinkergolv i terrakotta, en köksö och rosa golv
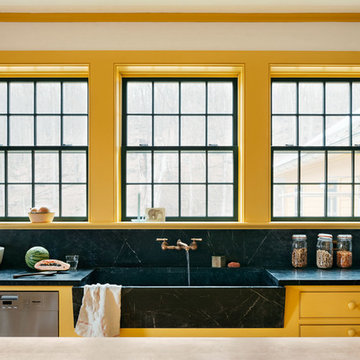
Idéer för mellanstora lantliga svart kök, med en rustik diskho, skåp i shakerstil, gula skåp, bänkskiva i täljsten, svart stänkskydd, stänkskydd i sten, rostfria vitvaror, ljust trägolv och en köksö

Jonathan Salmon, the designer, raised the wall between the laundry room and kitchen, creating an open floor plan with ample space on three walls for cabinets and appliances. He widened the entry to the dining room to improve sightlines and flow. Rebuilding a glass block exterior wall made way for rep production Windows and a focal point cooking station A custom-built island provides storage, breakfast bar seating, and surface for food prep and buffet service. The fittings finishes and fixtures are in tune with the homes 1907. architecture, including soapstone counter tops and custom painted schoolhouse lighting. It's the yellow painted shaker style cabinets that steal the show, offering a colorful take on the vintage inspired design and a welcoming setting for everyday get to gathers..
Prahdan Studios Photography
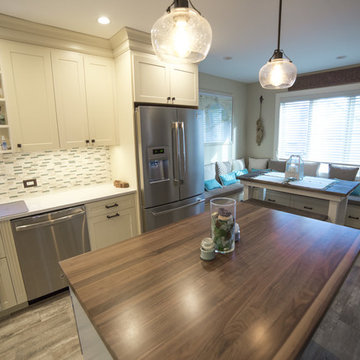
Idéer för mellanstora maritima kök, med en rustik diskho, skåp i shakerstil, gula skåp, bänkskiva i kvarts, grönt stänkskydd, stänkskydd i glaskakel, rostfria vitvaror, klinkergolv i porslin och en köksö
3 691 foton på kök, med gula skåp och en köksö
5