242 foton på kök, med gula skåp och flera köksöar
Sortera efter:
Budget
Sortera efter:Populärt i dag
161 - 180 av 242 foton
Artikel 1 av 3
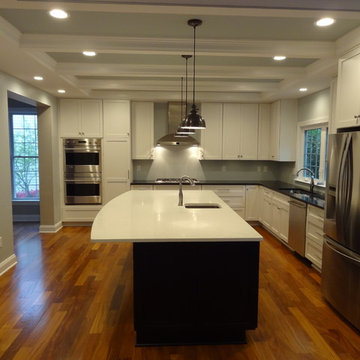
this is after . we removed the dining rm wall , added new teak flooring , coffered ceiling , new cabinets
Inspiration för klassiska kök, med en undermonterad diskho, skåp i shakerstil, gula skåp, bänkskiva i kvarts, rostfria vitvaror, ljust trägolv och flera köksöar
Inspiration för klassiska kök, med en undermonterad diskho, skåp i shakerstil, gula skåp, bänkskiva i kvarts, rostfria vitvaror, ljust trägolv och flera köksöar
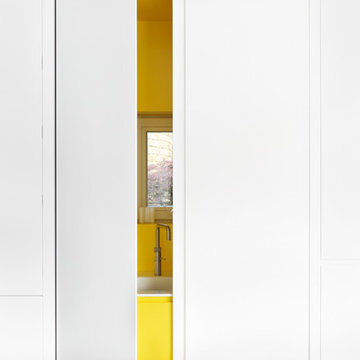
View of Hidden Kitchen Sink & Picture Window
To Download the Brochure For E2 Architecture and Interiors’ Award Winning Project
The Pavilion Eco House, Blackheath
Please Paste the Link Below Into Your Browser http://www.e2architecture.com/downloads/
Winner of the Evening Standard's New Homes Eco + Living Award 2015 and Voted the UK's Top Eco Home in the Guardian online 2014.
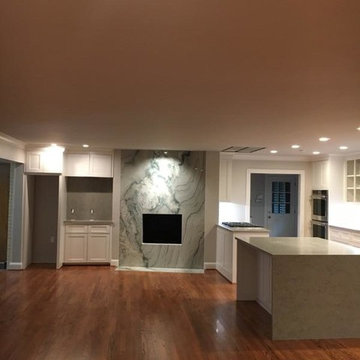
Idéer för mycket stora vintage grått kök, med en undermonterad diskho, luckor med infälld panel, gula skåp, bänkskiva i kvartsit, stänkskydd i tunnelbanekakel, rostfria vitvaror, mellanmörkt trägolv, flera köksöar och brunt golv
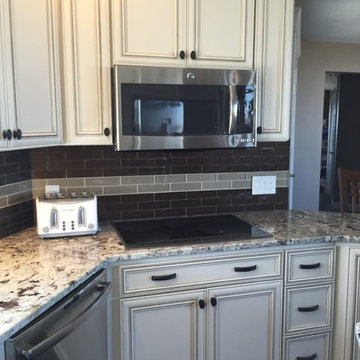
This kitchen remodel was designed in Starmark Cabinetry's Evansville Maple door in Macadamia with Chocolate perimeter cabinets and the island in Mocha with Ebony glaze.
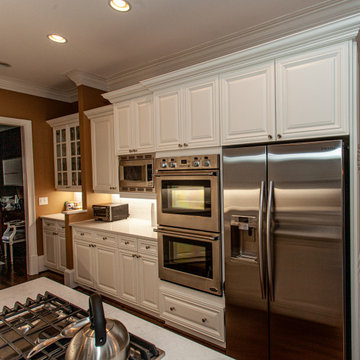
Inspiration för stora gult kök, med en nedsänkt diskho, luckor med upphöjd panel, gula skåp, bänkskiva i kvartsit, vitt stänkskydd, rostfria vitvaror, mörkt trägolv, flera köksöar och brunt golv
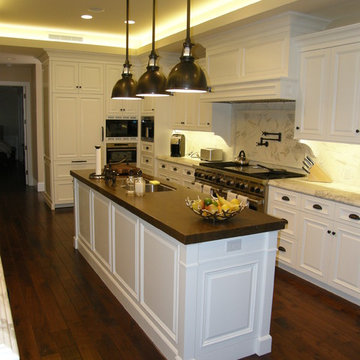
Klassisk inredning av ett mycket stort kök, med luckor med upphöjd panel, gula skåp, marmorbänkskiva, vitt stänkskydd, stänkskydd i sten, integrerade vitvaror, mellanmörkt trägolv och flera köksöar
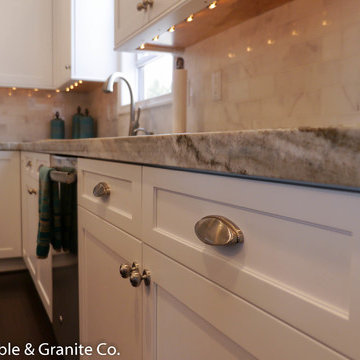
Joey Ganassa
Inspiration för ett mellanstort funkis kök, med en undermonterad diskho, släta luckor, gula skåp, marmorbänkskiva, svart stänkskydd, stänkskydd i stenkakel, rostfria vitvaror, mörkt trägolv och flera köksöar
Inspiration för ett mellanstort funkis kök, med en undermonterad diskho, släta luckor, gula skåp, marmorbänkskiva, svart stänkskydd, stänkskydd i stenkakel, rostfria vitvaror, mörkt trägolv och flera köksöar
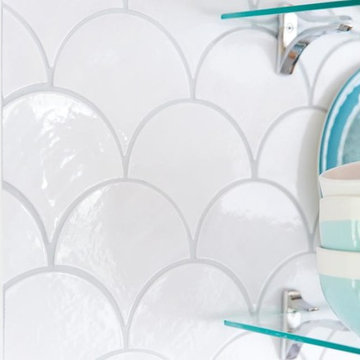
This Florida Gulf home is a project by DIY Network where they asked viewers to design a home and then they built it! Talk about giving a consumer what they want!
We were fortunate enough to have been picked to tile the kitchen--and our tile is everywhere! Using tile from countertop to ceiling is a great way to make a dramatic statement. But it's not the only dramatic statement--our monochromatic Moroccan Fish Scale tile provides a perfect, neutral backdrop to the bright pops of color throughout the kitchen. That gorgeous kitchen island is recycled copper from ships!
Overall, this is one kitchen we wouldn't mind having for ourselves.
Large Moroccan Fish Scale Tile - 130 White
Photos by: Christopher Shane

This Florida Gulf home is a project by DIY Network where they asked viewers to design a home and then they built it! Talk about giving a consumer what they want!
We were fortunate enough to have been picked to tile the kitchen--and our tile is everywhere! Using tile from countertop to ceiling is a great way to make a dramatic statement. But it's not the only dramatic statement--our monochromatic Moroccan Fish Scale tile provides a perfect, neutral backdrop to the bright pops of color throughout the kitchen. That gorgeous kitchen island is recycled copper from ships!
Overall, this is one kitchen we wouldn't mind having for ourselves.
Large Moroccan Fish Scale Tile - 130 White
Photos by: Christopher Shane
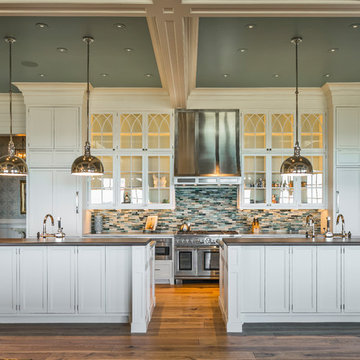
Photographer : Richard Mandelkorn
Klassisk inredning av ett mycket stort kök, med luckor med infälld panel, gula skåp, marmorbänkskiva och flera köksöar
Klassisk inredning av ett mycket stort kök, med luckor med infälld panel, gula skåp, marmorbänkskiva och flera köksöar
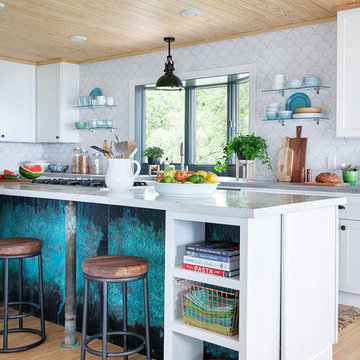
This Florida Gulf home is a project by DIY Network where they asked viewers to design a home and then they built it! Talk about giving a consumer what they want!
We were fortunate enough to have been picked to tile the kitchen--and our tile is everywhere! Using tile from countertop to ceiling is a great way to make a dramatic statement. But it's not the only dramatic statement--our monochromatic Moroccan Fish Scale tile provides a perfect, neutral backdrop to the bright pops of color throughout the kitchen. That gorgeous kitchen island is recycled copper from ships!
Overall, this is one kitchen we wouldn't mind having for ourselves.
Large Moroccan Fish Scale Tile - 130 White
Photos by: Christopher Shane
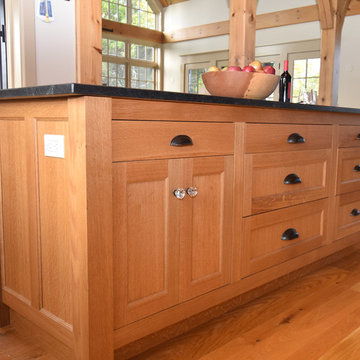
Quarter sawn white oak island with soapstone top.
Lantlig inredning av ett stort kök, med en enkel diskho, luckor med profilerade fronter, gula skåp, träbänkskiva, beige stänkskydd, stänkskydd i stenkakel, rostfria vitvaror, ljust trägolv och flera köksöar
Lantlig inredning av ett stort kök, med en enkel diskho, luckor med profilerade fronter, gula skåp, träbänkskiva, beige stänkskydd, stänkskydd i stenkakel, rostfria vitvaror, ljust trägolv och flera köksöar
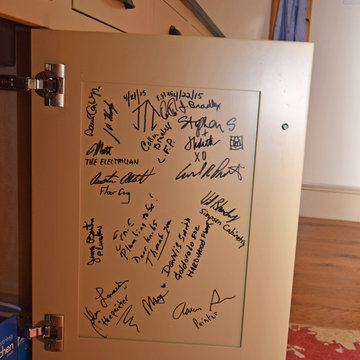
The homeowner was so happy with her custom cabinets she had all the craftsmen who worked on them sign the inside of one of her doors!
Foto på ett stort lantligt kök, med en enkel diskho, luckor med profilerade fronter, gula skåp, bänkskiva i täljsten, beige stänkskydd, stänkskydd i stenkakel, rostfria vitvaror, ljust trägolv och flera köksöar
Foto på ett stort lantligt kök, med en enkel diskho, luckor med profilerade fronter, gula skåp, bänkskiva i täljsten, beige stänkskydd, stänkskydd i stenkakel, rostfria vitvaror, ljust trägolv och flera köksöar
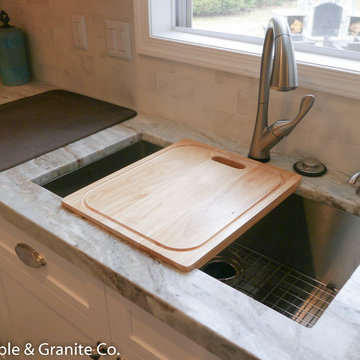
Joey Ganassa
Idéer för mellanstora funkis kök, med en undermonterad diskho, släta luckor, gula skåp, marmorbänkskiva, svart stänkskydd, stänkskydd i stenkakel, rostfria vitvaror, mörkt trägolv och flera köksöar
Idéer för mellanstora funkis kök, med en undermonterad diskho, släta luckor, gula skåp, marmorbänkskiva, svart stänkskydd, stänkskydd i stenkakel, rostfria vitvaror, mörkt trägolv och flera köksöar
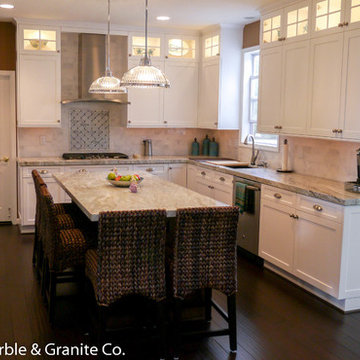
Joey Ganassa
Inspiration för ett mellanstort funkis kök, med en undermonterad diskho, släta luckor, gula skåp, marmorbänkskiva, svart stänkskydd, stänkskydd i stenkakel, rostfria vitvaror, mörkt trägolv och flera köksöar
Inspiration för ett mellanstort funkis kök, med en undermonterad diskho, släta luckor, gula skåp, marmorbänkskiva, svart stänkskydd, stänkskydd i stenkakel, rostfria vitvaror, mörkt trägolv och flera köksöar
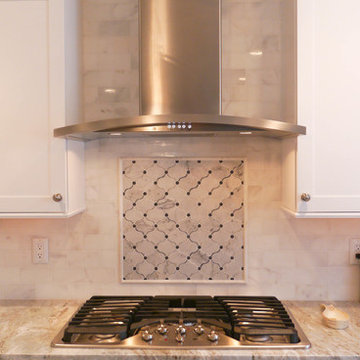
Joey Ganassa
Inspiration för mellanstora moderna kök, med en undermonterad diskho, släta luckor, gula skåp, marmorbänkskiva, svart stänkskydd, stänkskydd i stenkakel, rostfria vitvaror, mörkt trägolv och flera köksöar
Inspiration för mellanstora moderna kök, med en undermonterad diskho, släta luckor, gula skåp, marmorbänkskiva, svart stänkskydd, stänkskydd i stenkakel, rostfria vitvaror, mörkt trägolv och flera köksöar
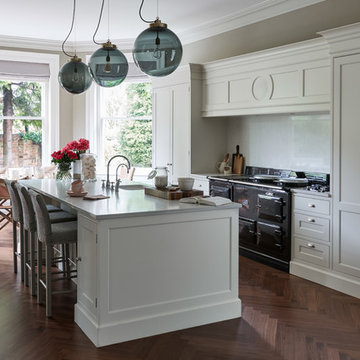
Mowlem & Co: Flourish Kitchen
In this classically beautiful kitchen, hand-painted Shaker style doors are framed by quarter cockbeading and subtly detailed with brushed aluminium handles. An impressive 2.85m-long island unit takes centre stage, while nestled underneath a dramatic canopy a four-oven AGA is flanked by finely-crafted furniture that is perfectly suited to the grandeur of this detached Edwardian property.
With striking pendant lighting overhead and sleek quartz worktops, balanced by warm accents of American Walnut and the glamour of antique mirror, this is a kitchen/living room designed for both cosy family life and stylish socialising. High windows form a sunlit backdrop for anything from cocktails to a family Sunday lunch, set into a glorious bay window area overlooking lush garden.
A generous larder with pocket doors, walnut interiors and horse-shoe shaped shelves is the crowning glory of a range of carefully considered and customised storage. Furthermore, a separate boot room is discreetly located to one side and painted in a contrasting colour to the Shadow White of the main room, and from here there is also access to a well-equipped utility room.
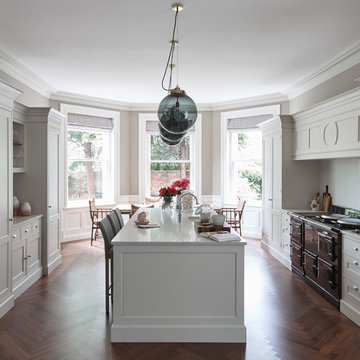
Mowlem & Co: Flourish Kitchen
In this classically beautiful kitchen, hand-painted Shaker style doors are framed by quarter cockbeading and subtly detailed with brushed aluminium handles. An impressive 2.85m-long island unit takes centre stage, while nestled underneath a dramatic canopy a four-oven AGA is flanked by finely-crafted furniture that is perfectly suited to the grandeur of this detached Edwardian property.
With striking pendant lighting overhead and sleek quartz worktops, balanced by warm accents of American Walnut and the glamour of antique mirror, this is a kitchen/living room designed for both cosy family life and stylish socialising. High windows form a sunlit backdrop for anything from cocktails to a family Sunday lunch, set into a glorious bay window area overlooking lush garden.
A generous larder with pocket doors, walnut interiors and horse-shoe shaped shelves is the crowning glory of a range of carefully considered and customised storage. Furthermore, a separate boot room is discreetly located to one side and painted in a contrasting colour to the Shadow White of the main room, and from here there is also access to a well-equipped utility room.
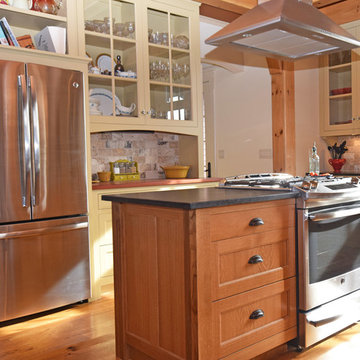
Open floorplan kitchen with two island accentuates post and beam Vermont home. The combination of quarter sawn white oak at the islands with painted cabinetry at sink and hutch walls gives a natural, warm feel to the large open space.
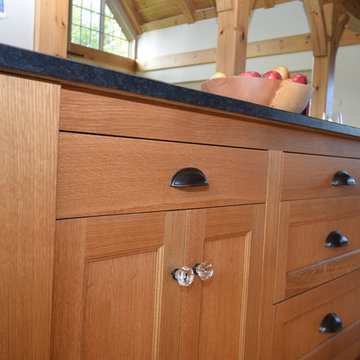
Quarter sawn white oak island with soapstone top.
Bild på ett stort lantligt kök, med en enkel diskho, luckor med profilerade fronter, gula skåp, träbänkskiva, beige stänkskydd, stänkskydd i stenkakel, rostfria vitvaror, ljust trägolv och flera köksöar
Bild på ett stort lantligt kök, med en enkel diskho, luckor med profilerade fronter, gula skåp, träbänkskiva, beige stänkskydd, stänkskydd i stenkakel, rostfria vitvaror, ljust trägolv och flera köksöar
242 foton på kök, med gula skåp och flera köksöar
9