1 595 foton på kök, med gula skåp och mellanmörkt trägolv
Sortera efter:
Budget
Sortera efter:Populärt i dag
161 - 180 av 1 595 foton
Artikel 1 av 3
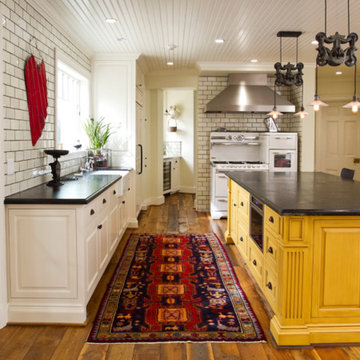
Photo by Stephen Schauer
Lantlig inredning av ett mellanstort l-kök, med en rustik diskho, luckor med upphöjd panel, gula skåp, vitt stänkskydd, stänkskydd i tunnelbanekakel, vita vitvaror, mellanmörkt trägolv, en köksö och brunt golv
Lantlig inredning av ett mellanstort l-kök, med en rustik diskho, luckor med upphöjd panel, gula skåp, vitt stänkskydd, stänkskydd i tunnelbanekakel, vita vitvaror, mellanmörkt trägolv, en köksö och brunt golv
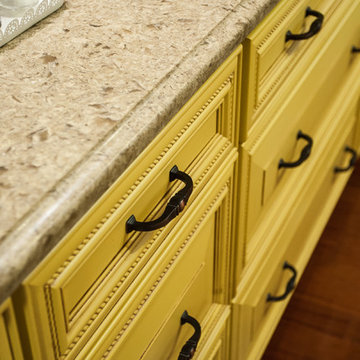
Stephen R. in York, PA wanted to add some light and color to his dull, outdated kitchen. We removed a soffit and added new custom DeWils cabinetry in a Jaurez Flower painted finish with glaze. A Cambria quartz countertop was installed in Linwood. A neutral tile backsplash was added to complete the look. What a bright and cheery place to spend time with family and friends!
Elliot Quintin

Idéer för att renovera ett eklektiskt gul gult parallellkök, med släta luckor, gula skåp, mellanmörkt trägolv, en köksö och brunt golv
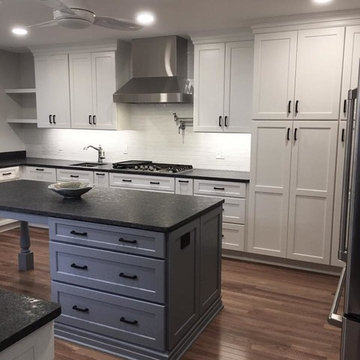
This large, beautiful kitchen is in a summer home on the lake. Slightly off-white, Shaker style doors, with black pulls, set the stage for this Farmhouse style kitchen. Add in a lovely slate-blue "Dusk" island to complete the look. This kitchen will surely be remembered for many family gatherings...and precious time spent together.
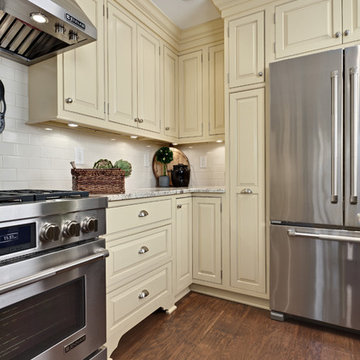
Farmhouse Country Kitchen Inset Cabinetry
Lantlig inredning av ett mycket stort vit vitt kök, med en undermonterad diskho, luckor med profilerade fronter, gula skåp, granitbänkskiva, vitt stänkskydd, stänkskydd i tunnelbanekakel, rostfria vitvaror, mellanmörkt trägolv, en köksö och brunt golv
Lantlig inredning av ett mycket stort vit vitt kök, med en undermonterad diskho, luckor med profilerade fronter, gula skåp, granitbänkskiva, vitt stänkskydd, stänkskydd i tunnelbanekakel, rostfria vitvaror, mellanmörkt trägolv, en köksö och brunt golv

This tiny kitchen located on the Main Line is hidden within an orginal old farmhouse in Gladwyne, Pennsylvania. This gorgeous kitchen is not only charming, it also has very clean modern lines and elements. The clients selected the classic white, painted shaker cabinets from Fabuwood Cabinetry. The selection of all white materials, including a traditional white subway tile, white quartz countertops, and a simple white shaker door style gives this kitchen the sleek, modern style. The old laminate floor was removed to expose the beautiful, orginal hardwood floors that were refinsihed to bring out the more traditional, rustic farmhouse look. Although this kitchen is small, the white cabinets and finishes give the illusion that the space is much larger. This cozy kitchen is elegant, clean and stunning. The design kept the style of the kitchen true to the farmhouse style of the home while also adding a touch of modern to complete the design.
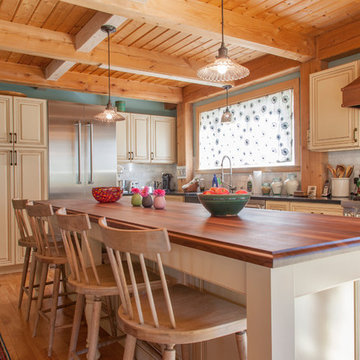
Cream colored paint with glaze. Island top in black walnut. Microwave drawer in the Island.
Exempel på ett mellanstort lantligt kök, med en rustik diskho, luckor med upphöjd panel, gula skåp, bänkskiva i täljsten, grått stänkskydd, stänkskydd i stenkakel, rostfria vitvaror, mellanmörkt trägolv och en köksö
Exempel på ett mellanstort lantligt kök, med en rustik diskho, luckor med upphöjd panel, gula skåp, bänkskiva i täljsten, grått stänkskydd, stänkskydd i stenkakel, rostfria vitvaror, mellanmörkt trägolv och en köksö
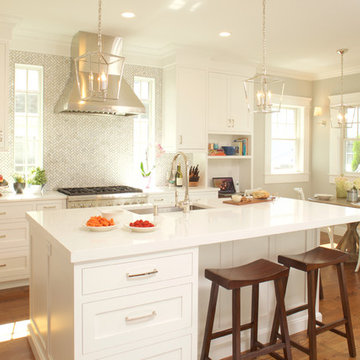
Plenty of drawers, even on the back of the Island facing the Family Room maximize storage and convenience.
Space planning and custom cabinetry by Jennifer Howard, JWH
Photography by Mick Hales, Greenworld Productions
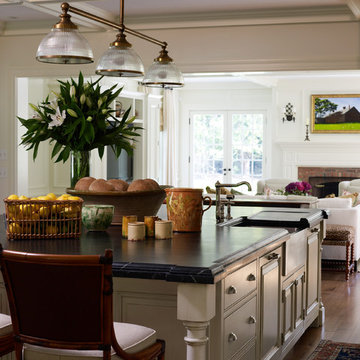
Photo Credit: Stacy Bass
Idéer för att renovera ett mellanstort vintage kök, med en enkel diskho, luckor med upphöjd panel, gula skåp, träbänkskiva, mellanmörkt trägolv och en köksö
Idéer för att renovera ett mellanstort vintage kök, med en enkel diskho, luckor med upphöjd panel, gula skåp, träbänkskiva, mellanmörkt trägolv och en köksö
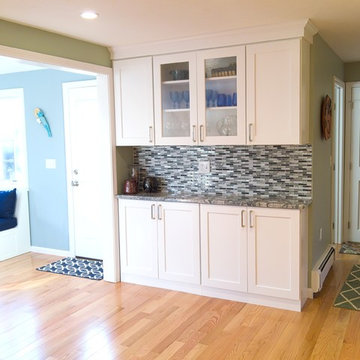
Beautiful, bright and open kitchen with island for seating and additional work space. Added built on hutch area with extra counter space for entertaining.
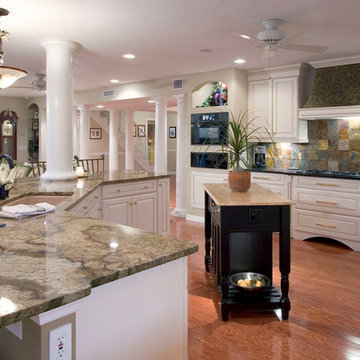
The 8' ceiling was limiting, due to the 2nd story above. The Right hand column at the main island hides a structural post carrying the entire 2nd floor. It allowed us to open 32' of clear span across the new kitchen & family rooms creating a truly "Great Room" area. Note the view through the far columns show the opening of the Dining room & Foyer after removing those walls. Once again some of these columns were structural and supporting the 2nd floor system. Great view of the Custom site built hood over the cooktop. Owner's did the faux finishing. It's wonderful to have Clients that are creative.
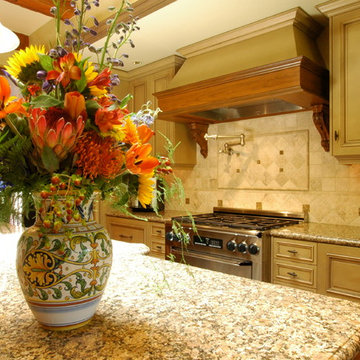
Kitchen Studio Monterey Peninsula, Inc.
Idéer för ett stort klassiskt kök, med gula skåp, granitbänkskiva, gult stänkskydd, rostfria vitvaror, mellanmörkt trägolv och en köksö
Idéer för ett stort klassiskt kök, med gula skåp, granitbänkskiva, gult stänkskydd, rostfria vitvaror, mellanmörkt trägolv och en köksö
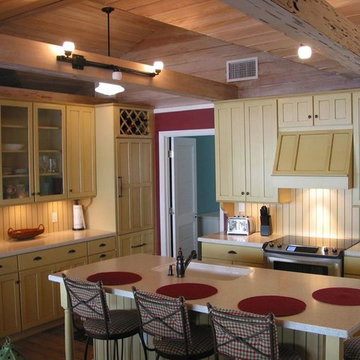
Idéer för mellanstora vintage flerfärgat kök, med en undermonterad diskho, skåp i shakerstil, en köksö, brunt golv, gula skåp, bänkskiva i terrazo, gult stänkskydd, stänkskydd i trä, integrerade vitvaror och mellanmörkt trägolv
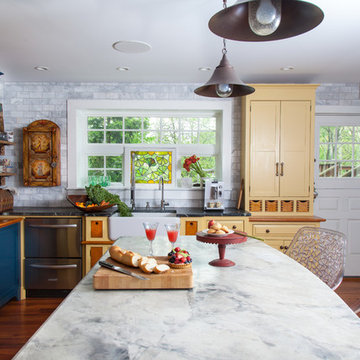
Photography: Yelena Strokin http://www.houzz.com/pro/yelena-strokin/melangery
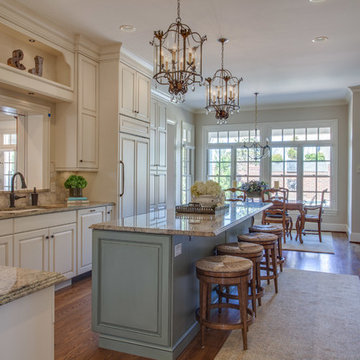
Kitchen Design: Melissa Southerland
Photography: Steven Long
Klassisk inredning av ett stort flerfärgad flerfärgat kök, med en undermonterad diskho, luckor med upphöjd panel, gula skåp, granitbänkskiva, vitt stänkskydd, stänkskydd i mosaik, rostfria vitvaror, mellanmörkt trägolv, en köksö och brunt golv
Klassisk inredning av ett stort flerfärgad flerfärgat kök, med en undermonterad diskho, luckor med upphöjd panel, gula skåp, granitbänkskiva, vitt stänkskydd, stänkskydd i mosaik, rostfria vitvaror, mellanmörkt trägolv, en köksö och brunt golv
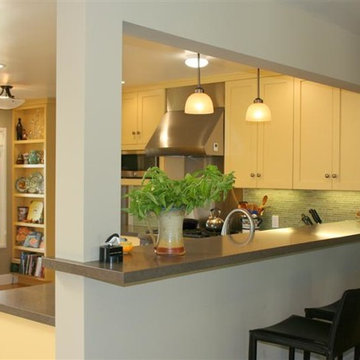
Idéer för mellanstora vintage l-kök, med en undermonterad diskho, skåp i shakerstil, gula skåp, bänkskiva i kvarts, grönt stänkskydd, stänkskydd i glaskakel, rostfria vitvaror och mellanmörkt trägolv
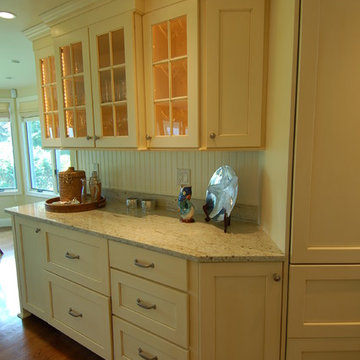
Exempel på ett mellanstort maritimt kök och matrum, med en rustik diskho, luckor med infälld panel, gula skåp, granitbänkskiva, vitt stänkskydd, integrerade vitvaror, mellanmörkt trägolv och en köksö
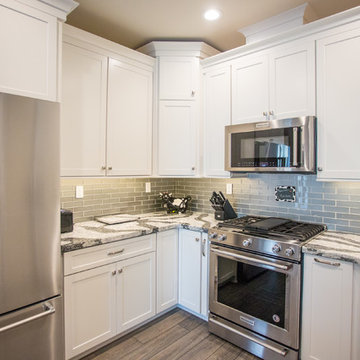
Kemper cabinets, Whitman door style, White painted finish. Cambria Seagrove quartz countertops. Bedrosians Manhattan Glass subway tile, Platinum color. Mannington laminate flooring, Black Forrest Oak, Fumed.
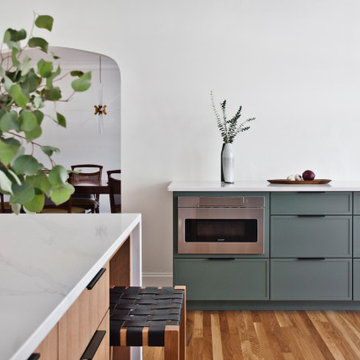
Inspiration för ett mellanstort nordiskt vit vitt kök, med en undermonterad diskho, släta luckor, gula skåp, bänkskiva i kvarts, vitt stänkskydd, stänkskydd i sten, rostfria vitvaror, mellanmörkt trägolv, en köksö och orange golv
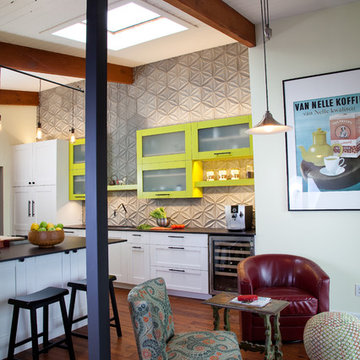
Gail Ownes
Exempel på ett 50 tals svart svart kök, med en enkel diskho, skåp i shakerstil, gula skåp, bänkskiva i kvarts, grått stänkskydd, stänkskydd i cementkakel, rostfria vitvaror, mellanmörkt trägolv, en halv köksö och brunt golv
Exempel på ett 50 tals svart svart kök, med en enkel diskho, skåp i shakerstil, gula skåp, bänkskiva i kvarts, grått stänkskydd, stänkskydd i cementkakel, rostfria vitvaror, mellanmörkt trägolv, en halv köksö och brunt golv
1 595 foton på kök, med gula skåp och mellanmörkt trägolv
9