295 foton på kök, med gult golv
Sortera efter:
Budget
Sortera efter:Populärt i dag
61 - 80 av 295 foton
Artikel 1 av 3
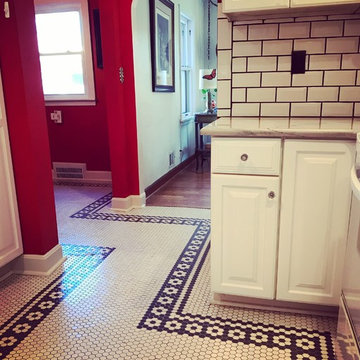
Bild på ett avskilt, mellanstort eklektiskt vit vitt parallellkök, med luckor med upphöjd panel, vita skåp, marmorbänkskiva, vitt stänkskydd, stänkskydd i tunnelbanekakel, vita vitvaror, klinkergolv i porslin och gult golv
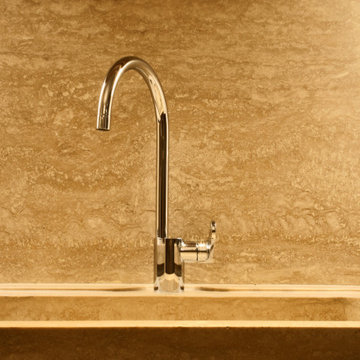
particolare lavello
Idéer för ett mellanstort eklektiskt beige kök, med en enkel diskho, luckor med infälld panel, skåp i ljust trä, bänkskiva i kalksten, beige stänkskydd, stänkskydd i sten, rostfria vitvaror, klinkergolv i porslin och gult golv
Idéer för ett mellanstort eklektiskt beige kök, med en enkel diskho, luckor med infälld panel, skåp i ljust trä, bänkskiva i kalksten, beige stänkskydd, stänkskydd i sten, rostfria vitvaror, klinkergolv i porslin och gult golv
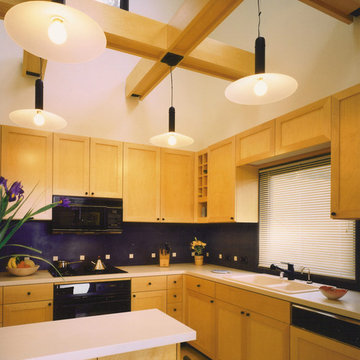
Mark Trousdale, photographer.
Two story ceiling in kitchen with custom designed lighting system
Inspiration för avskilda, små moderna vitt u-kök, med en nedsänkt diskho, skåp i shakerstil, skåp i ljust trä, bänkskiva i koppar, svart stänkskydd, integrerade vitvaror, ljust trägolv, stänkskydd i sten och gult golv
Inspiration för avskilda, små moderna vitt u-kök, med en nedsänkt diskho, skåp i shakerstil, skåp i ljust trä, bänkskiva i koppar, svart stänkskydd, integrerade vitvaror, ljust trägolv, stänkskydd i sten och gult golv
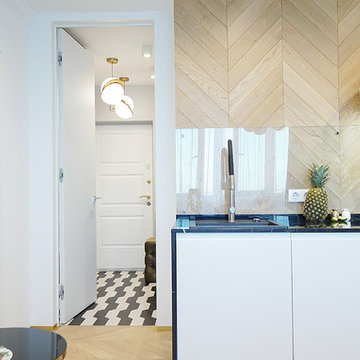
Элегантный интерьер небольшой квартиры в Нижнем Новгороде, площадь 42 кв.м., автор Евгений Аполонов
Bild på ett mellanstort funkis svart linjärt svart kök med öppen planlösning, med vita skåp, beige stänkskydd, glaspanel som stänkskydd, en enkel diskho, släta luckor, marmorbänkskiva, mellanmörkt trägolv och gult golv
Bild på ett mellanstort funkis svart linjärt svart kök med öppen planlösning, med vita skåp, beige stänkskydd, glaspanel som stänkskydd, en enkel diskho, släta luckor, marmorbänkskiva, mellanmörkt trägolv och gult golv
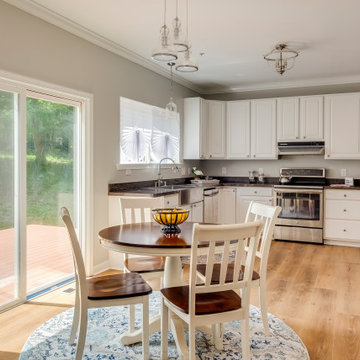
Kingswood Signature from the Modin Rigid LVP Collection - Tones of golden oak and walnut, with sparse knots to balance the more traditional palette.
Idéer för ett stort modernt svart kök, med en rustik diskho, rostfria vitvaror, vinylgolv, gult golv, luckor med upphöjd panel och vita skåp
Idéer för ett stort modernt svart kök, med en rustik diskho, rostfria vitvaror, vinylgolv, gult golv, luckor med upphöjd panel och vita skåp
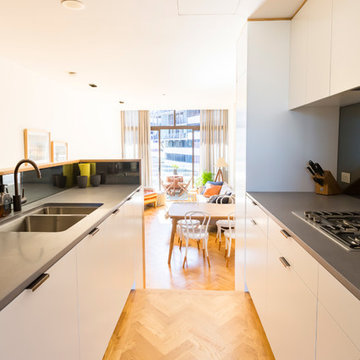
This featured project is manufactured and installed by Kitchen Envy. Whilst Kitchen Envy did a lot of cabinetry within the project, their feature items are the contemporary kitchen and entrance cabinetry.
The project is an example of contemporary design, with flat mat doors used to create a seamless look, and subtle feature handles to create interest.
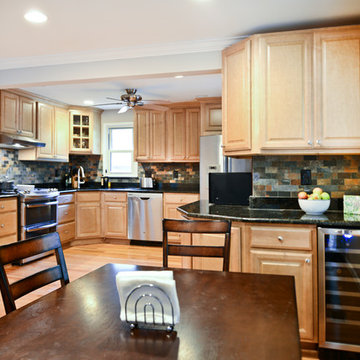
Overhaul Converts Classic Rambler to A Modern Yet Classic Family Home in Fairfax
This 1970 rambler in middle of old town in Fairfax City has been home to a growing family of five.
Ready for a massive overhaul, the family reached out to Michael Nash Design Build & Homes for assistance. Eligible for a special Fairfax City Renaissance program, this project was awarded special attention and favorable financing.
We removed the entire roof and added a bump up, second story three-bedroom, two bathroom and loft addition.
The main level was reformatted to eliminate the smallest bedroom and split the space among adjacent bedroom and the main living room. The partition walls between the living room and dining room and the partition wall between dining room and kitchen were eliminated, making space for a new enlarged kitchen.
The outside brick chimney was rebuilt and extended to pass into the new second floor roof lines. Flu lines for heater and furnace were eliminated. A furnace was added in the new attic space for second floor heating and cooling, while a new hot water heater and furnace was re-positioned and installed in the basement.
Second floor was furnished with its own laundry room.
A new stairway to the second floor was designed and built were furnace chase used to be, opening up into a loft area for a kids study or gaming area.
The master bedroom suite includes a large walk-in closet, large stoned shower, slip-free standing tub, separate commode area, double vanities and more amenities.
A kid’s bathroom was built in the middle of upstairs hallway.
The exterior of this home was wrapped around with cement board siding, maintenance free trims and gutters, and life time architectural shingles.
Added to a new front porch were Trex boards and stone and tapered style columns. Double staircase entrance from front and side yard made this residence a stand out home of the community.
This remodeled two-story colonial home with its country style front porch, five bedrooms, four and half bathrooms and second floor laundry room, will be this family’s home for many years to come.
Happier than before, this family moved back into this Extreme Makeover Home to love every inch of their new home.
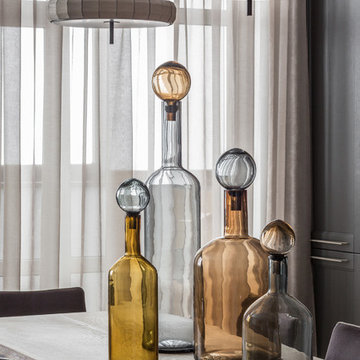
Архитектор: Егоров Кирилл
Текстиль: Егорова Екатерина
Фотограф: Спиридонов Роман
Стилист: Шимкевич Евгения
Exempel på ett mellanstort modernt grå linjärt grått kök med öppen planlösning, med en enkel diskho, luckor med infälld panel, grå skåp, laminatbänkskiva, grått stänkskydd, rostfria vitvaror, vinylgolv och gult golv
Exempel på ett mellanstort modernt grå linjärt grått kök med öppen planlösning, med en enkel diskho, luckor med infälld panel, grå skåp, laminatbänkskiva, grått stänkskydd, rostfria vitvaror, vinylgolv och gult golv
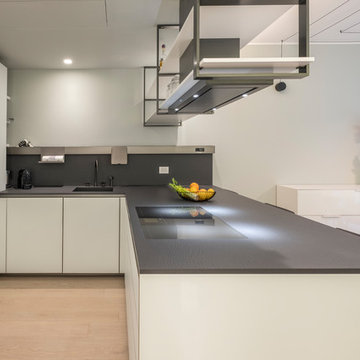
Modern inredning av ett mellanstort grå grått kök, med en integrerad diskho, luckor med profilerade fronter, vita skåp, bänkskiva i koppar, grått stänkskydd, ljust trägolv och gult golv
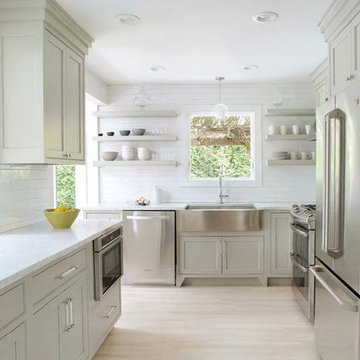
Inredning av ett mellanstort kök, med en rustik diskho, luckor med profilerade fronter, grå skåp, marmorbänkskiva, vitt stänkskydd, stänkskydd i tunnelbanekakel, rostfria vitvaror, ljust trägolv och gult golv
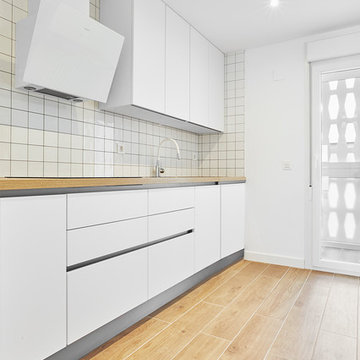
Inspiration för avskilda, små nordiska beige kök, med en enkel diskho, beige stänkskydd, stänkskydd i keramik, rostfria vitvaror, klinkergolv i terrakotta och gult golv
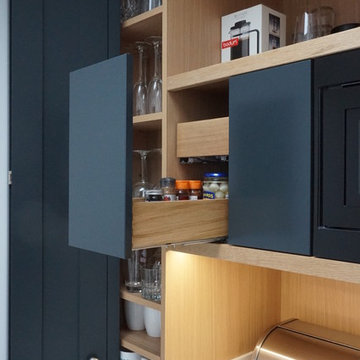
The Square Frame design of this Handmade in Hitchin kitchen brings the Shaker right up to date. The chunky Stainless Steel handles (note the different shapes!) and contemporary paint colours provide a fresh twist on a traditional classic. The Minerva Ice Crystal worktop complements the cabinetry painted in Farrow & Ball's Pavilion Grey and provides a dramatic contrast to the pantry unit hand painted in Anthracite Grey.
The bespoke pantry unit was specially commissioned as a stand-alone piece that would house the breakfast essentials as well look handsome and individual. Featuring all the highly skilled details that are the trademark of this particular range which will ensure this piece stands the test of time. And, of course, the paint choice is stunning with the white-washed floor!
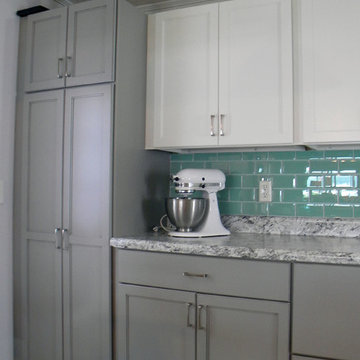
“Butler’s Pantry provides bulk storage just a few steps away. The laminate countertop lends a nice transition between the grey base cabinets and the white wall cabinets,” says kitchen designer, Trish Machuga.
Kitchen Designer: Trish Machuga at Penn Yan HEP Sales
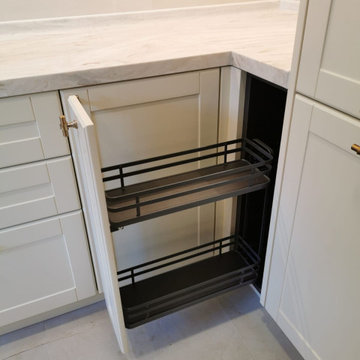
Foto på ett avskilt, mellanstort funkis vit u-kök, med en undermonterad diskho, luckor med lamellpanel, vita skåp, marmorbänkskiva, vitt stänkskydd, svarta vitvaror, klinkergolv i porslin och gult golv
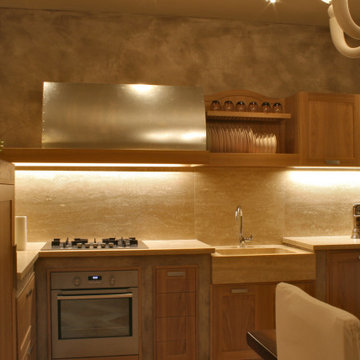
la necessità di terminare la taverna, per anni rimasta incompiuta, questa è stata la richiesta della cliente.
La sfida era saper conciliare lo stile della cucina, non eccessivamente moderno, anche se lineare, con un ambiente ormai datato, nel quale fa bella mostra di se una classicissima e ormai old fashion, fratina in legno scuro, con sopra il più classico dei lampadari. completato con un pavimento in gres effetto pietra, tendente al giallo. Il tutto è stato risolto con l'uso della resina e del travertino. per la creazione di una cucina in muratura, evoluzione della classica muratura con piastrelle in ceramica
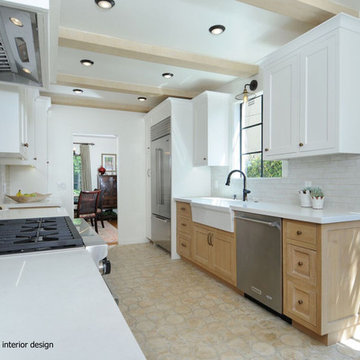
Erika Bruder
Bild på ett mellanstort kök, med en rustik diskho, luckor med upphöjd panel, vita skåp, vitt stänkskydd, stänkskydd i keramik, vita vitvaror, cementgolv och gult golv
Bild på ett mellanstort kök, med en rustik diskho, luckor med upphöjd panel, vita skåp, vitt stänkskydd, stänkskydd i keramik, vita vitvaror, cementgolv och gult golv
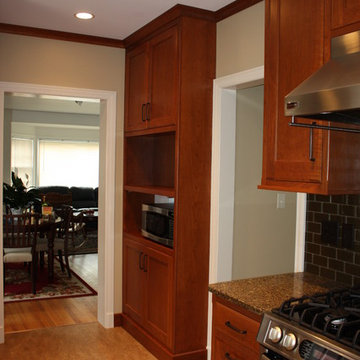
1925 kitchen remodel. CWP custom Cherry cabinetry. Recycled glass counter tops from Greenfield glass. Marmoleum flooring.
Idéer för att renovera ett avskilt funkis kök, med en undermonterad diskho, släta luckor, skåp i mellenmörkt trä, bänkskiva i återvunnet glas, grönt stänkskydd, stänkskydd i glaskakel, rostfria vitvaror, linoleumgolv och gult golv
Idéer för att renovera ett avskilt funkis kök, med en undermonterad diskho, släta luckor, skåp i mellenmörkt trä, bänkskiva i återvunnet glas, grönt stänkskydd, stänkskydd i glaskakel, rostfria vitvaror, linoleumgolv och gult golv
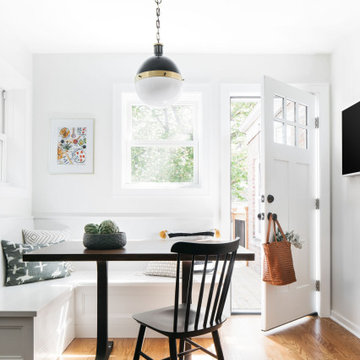
Idéer för att renovera ett avskilt, litet vintage vit vitt parallellkök, med en undermonterad diskho, skåp i shakerstil, gröna skåp, bänkskiva i kvarts, vitt stänkskydd, stänkskydd i tunnelbanekakel, rostfria vitvaror, ljust trägolv och gult golv
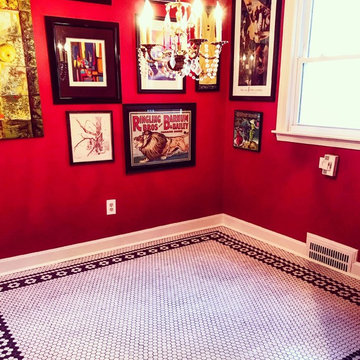
Inspiration för avskilda, mellanstora eklektiska vitt parallellkök, med luckor med upphöjd panel, vita skåp, marmorbänkskiva, vitt stänkskydd, stänkskydd i tunnelbanekakel, vita vitvaror, klinkergolv i porslin och gult golv

Virginia AIA Merit Award for Excellence in Interior Design | The renovated apartment is located on the third floor of the oldest building on the downtown pedestrian mall in Charlottesville. The existing structure built in 1843 was in sorry shape — framing, roof, insulation, windows, mechanical systems, electrical and plumbing were all completely renewed to serve for another century or more.
What used to be a dark commercial space with claustrophobic offices on the third floor and a completely separate attic was transformed into one spacious open floor apartment with a sleeping loft. Transparency through from front to back is a key intention, giving visual access to the street trees in front, the play of sunlight in the back and allowing multiple modes of direct and indirect natural lighting. A single cabinet “box” with hidden hardware and secret doors runs the length of the building, containing kitchen, bathroom, services and storage. All kitchen appliances are hidden when not in use. Doors to the left and right of the work surface open fully for access to wall oven and refrigerator. Functional and durable stainless-steel accessories for the kitchen and bath are custom designs and fabricated locally.
The sleeping loft stair is both foreground and background, heavy and light: the white guardrail is a single 3/8” steel plate, the treads and risers are folded perforated steel.
295 foton på kök, med gult golv
4