188 foton på kök, med gult stänkskydd och betonggolv
Sortera efter:
Budget
Sortera efter:Populärt i dag
141 - 160 av 188 foton
Artikel 1 av 3
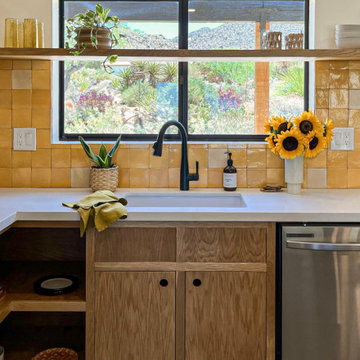
Custom kitchen design with yellow aesthetic including brown marble counter, yellow Samsung bespoke fridge, custom glass dining table and tile backsplash. White oak cabinets with modern flat panel design.

Idéer för mellanstora eklektiska vitt kök, med en undermonterad diskho, vita skåp, bänkskiva i kvarts, gult stänkskydd, stänkskydd i cementkakel, vita vitvaror, betonggolv, en köksö och grått golv
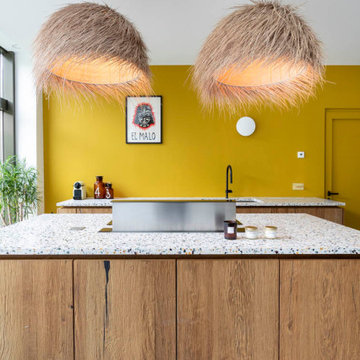
Dans cette maison familiale de 120 m², l’objectif était de créer un espace convivial et adapté à la vie quotidienne avec 2 enfants.
Au rez-de chaussée, nous avons ouvert toute la pièce de vie pour une circulation fluide et une ambiance chaleureuse. Les salles d’eau ont été pensées en total look coloré ! Verte ou rose, c’est un choix assumé et tendance. Dans les chambres et sous l’escalier, nous avons créé des rangements sur mesure parfaitement dissimulés qui permettent d’avoir un intérieur toujours rangé !
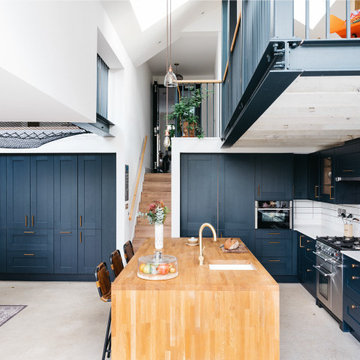
Extension and refurbishment of a semi-detached house in Hern Hill.
Extensions are modern using modern materials whilst being respectful to the original house and surrounding fabric.
Views to the treetops beyond draw occupants from the entrance, through the house and down to the double height kitchen at garden level.
From the playroom window seat on the upper level, children (and adults) can climb onto a play-net suspended over the dining table.
The mezzanine library structure hangs from the roof apex with steel structure exposed, a place to relax or work with garden views and light. More on this - the built-in library joinery becomes part of the architecture as a storage wall and transforms into a gorgeous place to work looking out to the trees. There is also a sofa under large skylights to chill and read.
The kitchen and dining space has a Z-shaped double height space running through it with a full height pantry storage wall, large window seat and exposed brickwork running from inside to outside. The windows have slim frames and also stack fully for a fully indoor outdoor feel.
A holistic retrofit of the house provides a full thermal upgrade and passive stack ventilation throughout. The floor area of the house was doubled from 115m2 to 230m2 as part of the full house refurbishment and extension project.
A huge master bathroom is achieved with a freestanding bath, double sink, double shower and fantastic views without being overlooked.
The master bedroom has a walk-in wardrobe room with its own window.
The children's bathroom is fun with under the sea wallpaper as well as a separate shower and eaves bath tub under the skylight making great use of the eaves space.
The loft extension makes maximum use of the eaves to create two double bedrooms, an additional single eaves guest room / study and the eaves family bathroom.
5 bedrooms upstairs.
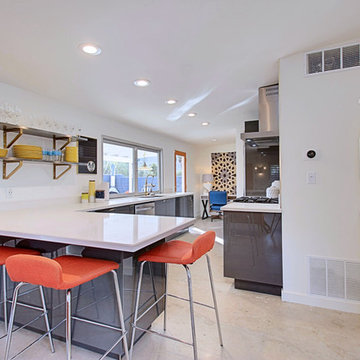
Midcentury Modern Open Concept Kitchen
60 tals inredning av ett mellanstort kök, med en undermonterad diskho, släta luckor, grå skåp, bänkskiva i kvarts, gult stänkskydd, stänkskydd i keramik, rostfria vitvaror, betonggolv och en halv köksö
60 tals inredning av ett mellanstort kök, med en undermonterad diskho, släta luckor, grå skåp, bänkskiva i kvarts, gult stänkskydd, stänkskydd i keramik, rostfria vitvaror, betonggolv och en halv köksö
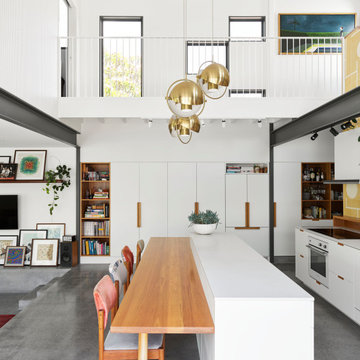
Foto på ett funkis vit kök, med vita skåp, bänkskiva i kvarts, gult stänkskydd, stänkskydd i cementkakel, vita vitvaror, betonggolv, en köksö och grått golv
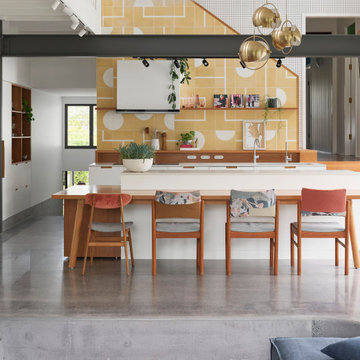
Idéer för funkis vitt kök, med bänkskiva i kvarts, gult stänkskydd, stänkskydd i cementkakel, vita vitvaror, betonggolv och grått golv
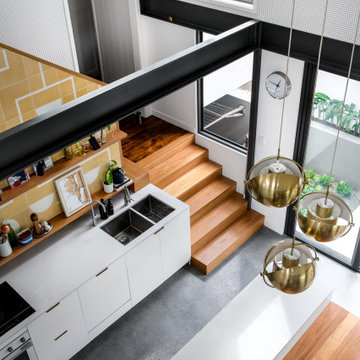
Kitchen & Meals
Eklektisk inredning av ett mellanstort vit vitt kök, med en undermonterad diskho, vita skåp, bänkskiva i kvarts, gult stänkskydd, stänkskydd i cementkakel, vita vitvaror, betonggolv, en köksö och grått golv
Eklektisk inredning av ett mellanstort vit vitt kök, med en undermonterad diskho, vita skåp, bänkskiva i kvarts, gult stänkskydd, stänkskydd i cementkakel, vita vitvaror, betonggolv, en köksö och grått golv
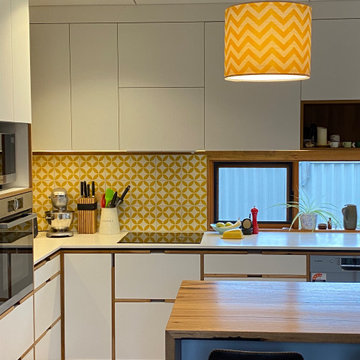
Kitchen with recycled timber features, good natural light, nd yellow patterned splashback tiles
Idéer för att renovera ett mellanstort funkis vit vitt kök, med vita skåp, träbänkskiva, gult stänkskydd, stänkskydd i cementkakel, rostfria vitvaror, betonggolv, en köksö och grått golv
Idéer för att renovera ett mellanstort funkis vit vitt kök, med vita skåp, träbänkskiva, gult stänkskydd, stänkskydd i cementkakel, rostfria vitvaror, betonggolv, en köksö och grått golv
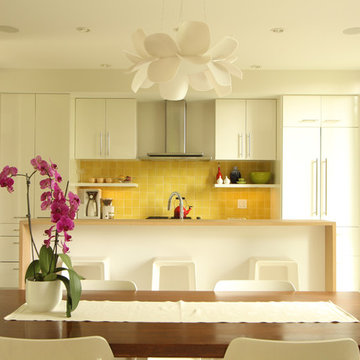
This white high gloss kitchen with it's bright yellow backsplash really make this modern kitchen feel warm instead of sterile. The raised top is made out of white oat that is mitred at the corners to waterfall the concrete floor.
Photo: Erica Weaver
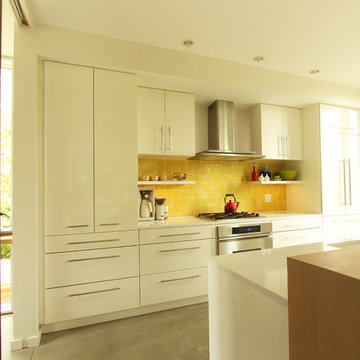
The size and scale of the windows all over the house, especially in the kitchen flood this space with tons of natural light.
Photo: Erica Weaver
Modern inredning av ett litet linjärt kök med öppen planlösning, med en dubbel diskho, släta luckor, vita skåp, bänkskiva i kvarts, gult stänkskydd, stänkskydd i keramik, integrerade vitvaror, betonggolv och en köksö
Modern inredning av ett litet linjärt kök med öppen planlösning, med en dubbel diskho, släta luckor, vita skåp, bänkskiva i kvarts, gult stänkskydd, stänkskydd i keramik, integrerade vitvaror, betonggolv och en köksö
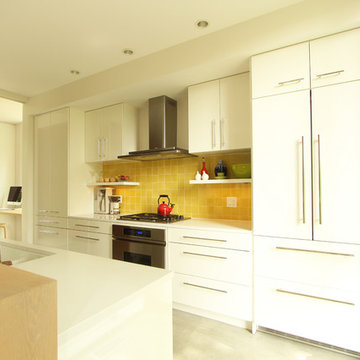
The paneled refrigerator is concealed perfectly and blends in seamlessly with this high gloss white cabinets. The gas cooktop over the electric oven provides the best of both worlds to the cook and baker in this house.
Photo: Erica Weaver
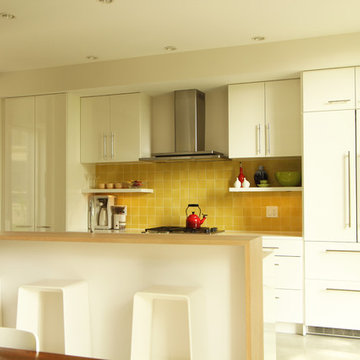
Combining textures makes this modern kitchen feel warm and welcoming: white high gloss cabinets, polished concreate floors, waterfall oak countertops on the bar, bright yellow square backsplash tiles.
Erica Weaver
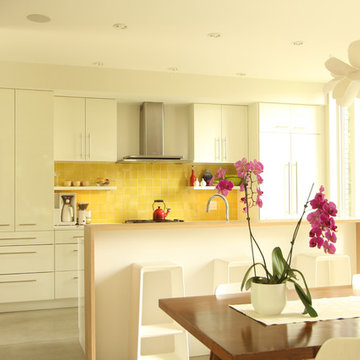
This happy kitchen really is family friendly and provides a fun backdrop for easy entertaining. The dining room right off the space allows for a great flow for everday meals as well as when they entertain.
Photo: Erica Weaver
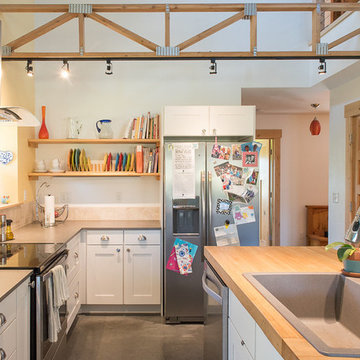
Exempel på ett mellanstort klassiskt brun brunt kök, med en nedsänkt diskho, skåp i shakerstil, vita skåp, träbänkskiva, gult stänkskydd, rostfria vitvaror, betonggolv, en köksö och grått golv
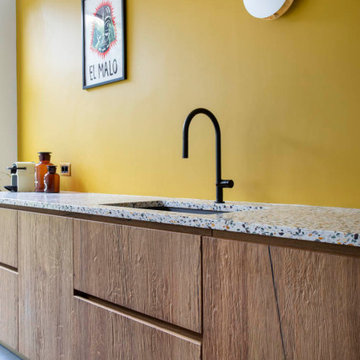
Dans cette maison familiale de 120 m², l’objectif était de créer un espace convivial et adapté à la vie quotidienne avec 2 enfants.
Au rez-de chaussée, nous avons ouvert toute la pièce de vie pour une circulation fluide et une ambiance chaleureuse. Les salles d’eau ont été pensées en total look coloré ! Verte ou rose, c’est un choix assumé et tendance. Dans les chambres et sous l’escalier, nous avons créé des rangements sur mesure parfaitement dissimulés qui permettent d’avoir un intérieur toujours rangé !
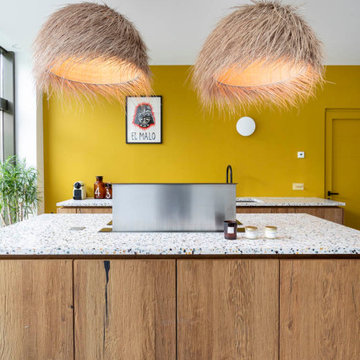
Dans cette maison familiale de 120 m², l’objectif était de créer un espace convivial et adapté à la vie quotidienne avec 2 enfants.
Au rez-de chaussée, nous avons ouvert toute la pièce de vie pour une circulation fluide et une ambiance chaleureuse. Les salles d’eau ont été pensées en total look coloré ! Verte ou rose, c’est un choix assumé et tendance. Dans les chambres et sous l’escalier, nous avons créé des rangements sur mesure parfaitement dissimulés qui permettent d’avoir un intérieur toujours rangé !
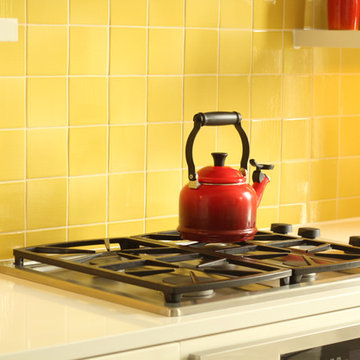
This 30" gas cooktop is perfect for this compact kitchen, It doesn't take up too much real estate and pairs nicely with the built in oven below it.
Erica Weaver
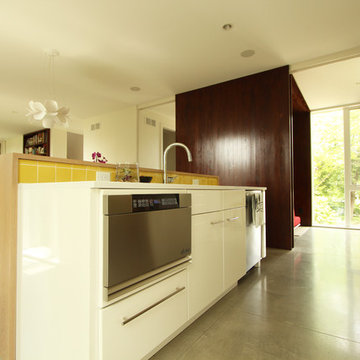
This compact microwave drawer is perfect at this height for all members of the family to us. The stainless steel front ties in with the rest of the appliaces and it's small size allows for a fairly big drawer for additional storage to be placed underneath it.
Photo: Erica Weaver
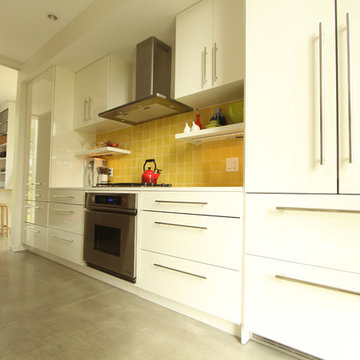
The drawers in the bottom portion of the pantry align with the drawers used on the rest of the cabinet run. This allows for great storage opportunity and ease of use since drawers are "one step and in" kitchen products. The oversized pulls help continue the modern lines throughout the space.
Photo: Erica Weaver
188 foton på kök, med gult stänkskydd och betonggolv
8