780 foton på kök, med gult stänkskydd och en halv köksö
Sortera efter:
Budget
Sortera efter:Populärt i dag
141 - 160 av 780 foton
Artikel 1 av 3
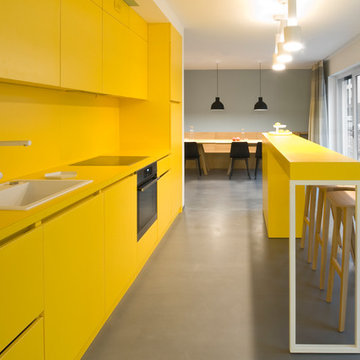
C. Schaum
Exempel på ett litet modernt kök, med en nedsänkt diskho, släta luckor, gula skåp, gult stänkskydd, svarta vitvaror, vinylgolv, en halv köksö och grått golv
Exempel på ett litet modernt kök, med en nedsänkt diskho, släta luckor, gula skåp, gult stänkskydd, svarta vitvaror, vinylgolv, en halv köksö och grått golv
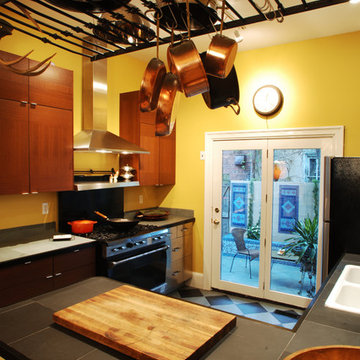
Cool stone counters calm the warm yellow walls opening to an outdoor patio.
Exempel på ett mellanstort eklektiskt kök, med en dubbel diskho, släta luckor, skåp i mellenmörkt trä, kaklad bänkskiva, gult stänkskydd, stänkskydd i stenkakel, rostfria vitvaror, klinkergolv i porslin och en halv köksö
Exempel på ett mellanstort eklektiskt kök, med en dubbel diskho, släta luckor, skåp i mellenmörkt trä, kaklad bänkskiva, gult stänkskydd, stänkskydd i stenkakel, rostfria vitvaror, klinkergolv i porslin och en halv köksö
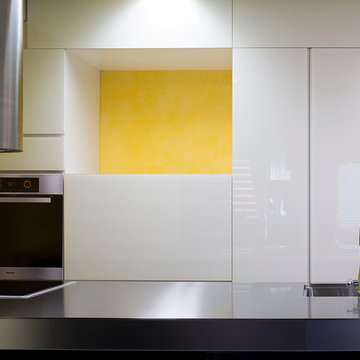
Exempel på ett mellanstort eklektiskt kök, med en integrerad diskho, släta luckor, vita skåp, bänkskiva i rostfritt stål, gult stänkskydd, rostfria vitvaror, mellanmörkt trägolv och en halv köksö
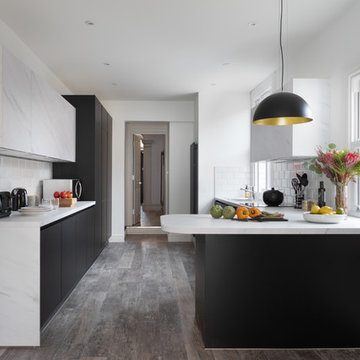
pmmcraig photography
Idéer för att renovera ett mellanstort funkis vit vitt kök, med en enkel diskho, släta luckor, vita skåp, laminatbänkskiva, gult stänkskydd, stänkskydd i keramik, svarta vitvaror, laminatgolv, en halv köksö och grått golv
Idéer för att renovera ett mellanstort funkis vit vitt kök, med en enkel diskho, släta luckor, vita skåp, laminatbänkskiva, gult stänkskydd, stänkskydd i keramik, svarta vitvaror, laminatgolv, en halv köksö och grått golv
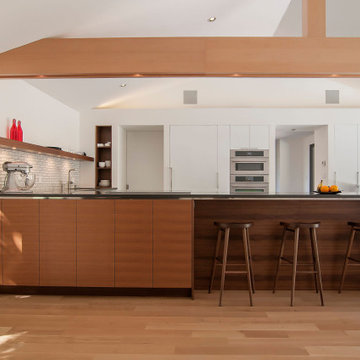
Idéer för ett stort retro grå l-kök, med en dubbel diskho, släta luckor, vita skåp, bänkskiva i kvarts, gult stänkskydd, stänkskydd i keramik, rostfria vitvaror, marmorgolv, en halv köksö och grått golv
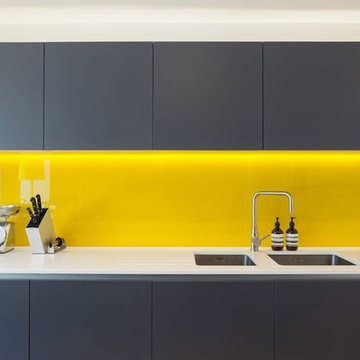
Bild på ett mellanstort funkis svart svart kök, med en undermonterad diskho, luckor med profilerade fronter, svarta skåp, bänkskiva i kvarts, gult stänkskydd, färgglada vitvaror och en halv köksö
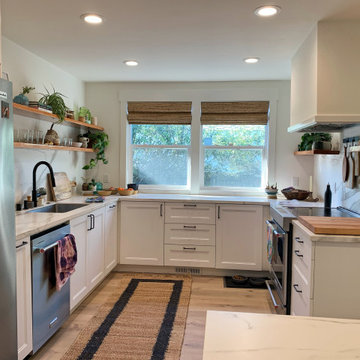
This project was a head-to-toe home renovation of a beautiful Pacifica single-family beach house. Our client bought this home 8+ years ago and had added on a master bathroom that features beautiful handcrafted Fire+Clay turquoise tiles. Little had been done, outside of painting the rooms, before we came along.
Every room in this home was hidden away, but by knocking down a few walls the kitchen, living room and dining space became one large open area with small dividing features. With a great deal of collaboration from the General Contractor, we added a skylight in the dining room, pulled up the windows in the kitchen to allow for the new cabinets to fit at a comfortable height, moved the sliding doors that were never used from the master bedroom to the dining room and replaced that opening with new large windows to flush the space with natural light. We updated the guest bathroom by repainting the walls, adding new fixtures and elements that spoke to the new language of the home.
Che Interiors, with the collaboration of our client, hand selected all the furnishings, window treatments, and decor throughout. We picked up on those blue and green hues of the master bathroom tiles and incorporated them throughout the rest of the home in custom furniture + home goods, area rugs, and more. By removing a useless closet in the dining room and adding a beautiful arch opening we created a perfect spot for the Turquoise custom buffet cabinet and carried the arch into the master bedroom to create a space for a home office that features a custom desk. Lastly, we put the cherry on top with The Shade Store’s woven beach style window treatments throughout the home.
What once was a disarray of colors and closed off spaces is now a lovely California-Chic beach home.
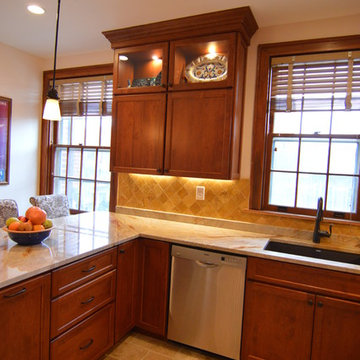
Kitchen renovation involving removal of interior wall to open up space. New design includes dine in breakfast bar, custom, shaker cherry cabinets in honey stain, granite counter tops, under mount sink, slide in range, 30" wall cabinets with 18" cabinet above, glass cabinets, lazy susan, wine rack. Addtional custom elements include louvered door cabinet which houses a steam radiator.
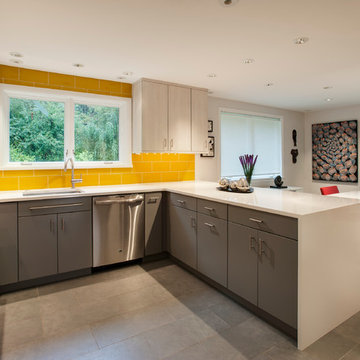
A suburban Philadelphia mid-century home in Media, Pennsylvania needed an updated kitchen and dining area for a professional couple with no children. The contemporary open design reflects their lifestyle and how they wanted to use the space. The light filled modern space created is dramatic yet inviting and serves as a backdrop to showcase this couple’s growing art collection. Nestled in the trees, this suburban home feels like it’s in the country while just a short distance to the city. Photography by Jay Greene.
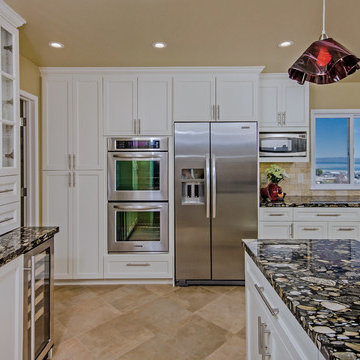
Gold Marinace, River Rock Granite was the inspiration for this Bay Area kitchen remodel. Jerusalem Gold natural stone floors and backsplash coordinate perfectly. Swimming Fish cabinet hardware finishes off the nature theme.
Photographer: Craig Burleigh
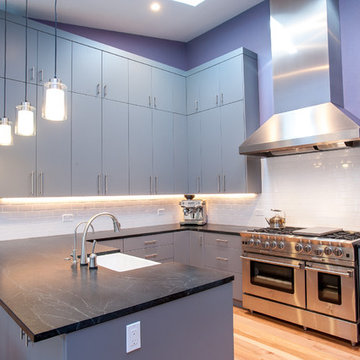
Exempel på ett mellanstort modernt kök, med en rustik diskho, släta luckor, grå skåp, bänkskiva i täljsten, gult stänkskydd, stänkskydd i keramik, rostfria vitvaror, mellanmörkt trägolv och en halv köksö
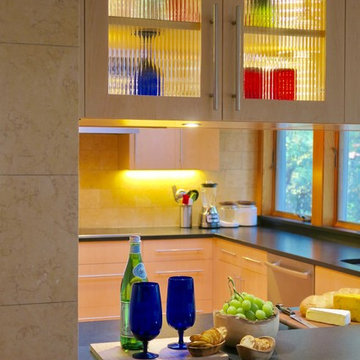
Idéer för mellanstora funkis kök, med en undermonterad diskho, luckor med glaspanel, skåp i ljust trä, granitbänkskiva, gult stänkskydd, stänkskydd i stenkakel, rostfria vitvaror, ljust trägolv och en halv köksö
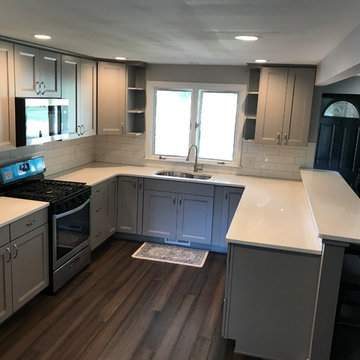
Lovely updated kitchen located in Amherst, NY. Gray Shaker cabinets were chosen along with a solid white quartz countertop to make a statement. Featuring vinyl plank flooring, long white subway tile, stainless steel appliances, and recessed lighting.
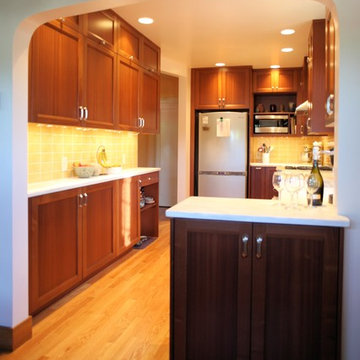
Pietro Potestà
Inspiration för avskilda, mellanstora moderna kök, med en rustik diskho, skåp i shakerstil, skåp i mellenmörkt trä, marmorbänkskiva, gult stänkskydd, stänkskydd i tunnelbanekakel, rostfria vitvaror, mellanmörkt trägolv och en halv köksö
Inspiration för avskilda, mellanstora moderna kök, med en rustik diskho, skåp i shakerstil, skåp i mellenmörkt trä, marmorbänkskiva, gult stänkskydd, stänkskydd i tunnelbanekakel, rostfria vitvaror, mellanmörkt trägolv och en halv köksö
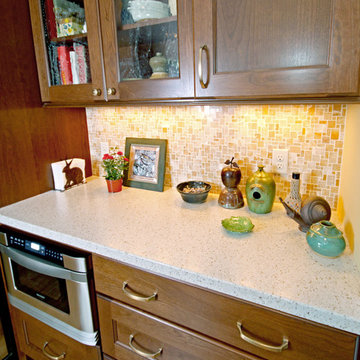
Kitchen Design: Wells Design
Material Selections: Blue Hot Design
Inspiration för mellanstora klassiska kök, med en undermonterad diskho, släta luckor, skåp i mellenmörkt trä, bänkskiva i koppar, gult stänkskydd, stänkskydd i stenkakel, rostfria vitvaror, mellanmörkt trägolv och en halv köksö
Inspiration för mellanstora klassiska kök, med en undermonterad diskho, släta luckor, skåp i mellenmörkt trä, bänkskiva i koppar, gult stänkskydd, stänkskydd i stenkakel, rostfria vitvaror, mellanmörkt trägolv och en halv köksö
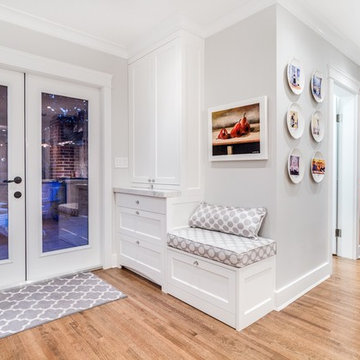
Photography: 360hometours.ca
A Charming Cape Cod Home in West Vancouver underwent a full renovation and redesign by Tina McCabe of McCabe Design & Interiors. The homeowners wanted to keep the original character of the home whilst giving their home a complete makeover. The kitchen space was expanded opening up the kitchen and dining room, adding French doors off the kitchen to a new deck, and moving the powder room as much as the existing plumbing allowed. A custom kitchen design with custom cabinets and storage was created. A custom "princess bathroom" was created by adding more floor space from the adjacent bedroom and hallway, designing custom millworker, and specifying equisite tile from New Jersey. The home also received refinished hardwood floors, new moulding and millwork, pot lights throughout and custom lighting fixtures, wainscotting, and a new coat of paint. Finally, the laundry was moved upstairs from the basement for ease of use.
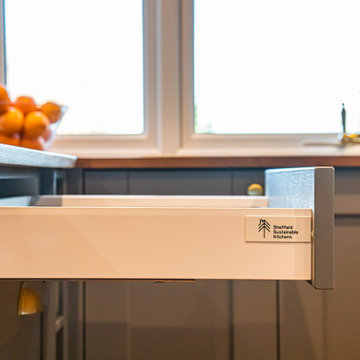
We designed this cosy grey family kitchen with reclaimed timber and elegant brass finishes, to work better with our clients’ style of living. We created this new space by knocking down an internal wall, to greatly improve the flow between the two rooms.
Our clients came to us with the vision of creating a better functioning kitchen with more storage for their growing family. We were challenged to design a more cost-effective space after the clients received some architectural plans which they thought were unnecessary. Storage and open space were at the forefront of this design.
Previously, this space was two rooms, separated by a wall. We knocked through to open up the kitchen and create a more communal family living area. Additionally, we knocked through into the area under the stairs to make room for an integrated fridge freezer.
The kitchen features reclaimed iroko timber throughout. The wood is reclaimed from old school lab benches, with the graffiti sanded away to reveal the beautiful grain underneath. It’s exciting when a kitchen has a story to tell. This unique timber unites the two zones, and is seen in the worktops, homework desk and shelving.
Our clients had two growing children and wanted a space for them to sit and do their homework. As a result of the lack of space in the previous room, we designed a homework bench to fit between two bespoke units. Due to lockdown, the clients children had spent most of the year in the dining room completing their school work. They lacked space and had limited storage for the children’s belongings. By creating a homework bench, we gave the family back their dining area, and the units on either side are valuable storage space. Additionally, the clients are now able to help their children with their work whilst cooking at the same time. This is a hugely important benefit of this multi-functional space.
The beautiful tiled splashback is the focal point of the kitchen. The combination of the teal and vibrant yellow into the muted colour palette brightens the room and ties together all of the brass accessories. Golden tones combined with the dark timber give the kitchen a cosy ambiance, creating a relaxing family space.
The end result is a beautiful new family kitchen-diner. The transformation made by knocking through has been enormous, with the reclaimed timber and elegant brass elements the stars of the kitchen. We hope that it will provide the family with a warm and homely space for many years to come.
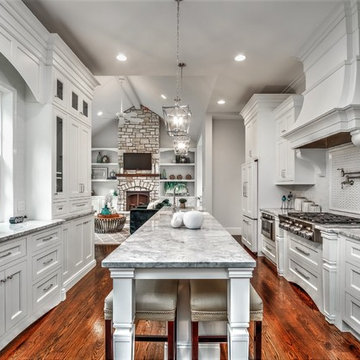
Foto på ett stort vintage kök, med en enkel diskho, luckor med infälld panel, vita skåp, marmorbänkskiva, gult stänkskydd, stänkskydd i keramik, integrerade vitvaror, mörkt trägolv, en halv köksö och brunt golv
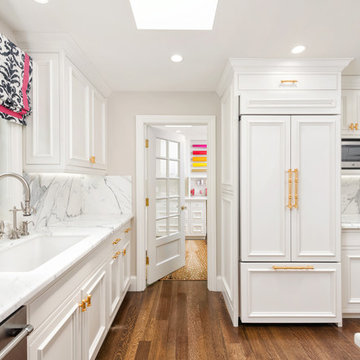
Inspiration för ett mellanstort vintage vit vitt kök, med en undermonterad diskho, luckor med infälld panel, vita skåp, marmorbänkskiva, gult stänkskydd, stänkskydd i marmor, rostfria vitvaror, mellanmörkt trägolv, en halv köksö och brunt golv

Foto på ett stort 50 tals grå l-kök, med en dubbel diskho, släta luckor, vita skåp, bänkskiva i kvarts, gult stänkskydd, stänkskydd i keramik, rostfria vitvaror, marmorgolv, en halv köksö och grått golv
780 foton på kök, med gult stänkskydd och en halv köksö
8