669 foton på kök, med gult stänkskydd och integrerade vitvaror
Sortera efter:
Budget
Sortera efter:Populärt i dag
181 - 200 av 669 foton
Artikel 1 av 3
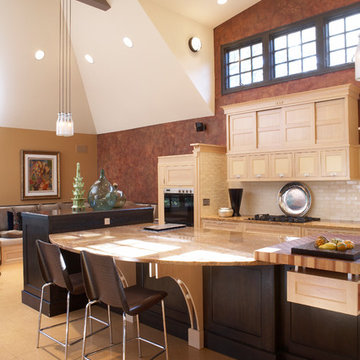
Idéer för mycket stora amerikanska linjära kök med öppen planlösning, med en integrerad diskho, skåp i ljust trä, bänkskiva i rostfritt stål, gult stänkskydd, stänkskydd i keramik, integrerade vitvaror, korkgolv, flera köksöar och skåp i shakerstil
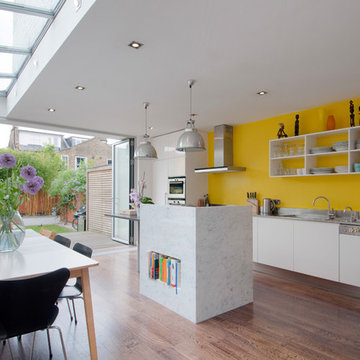
Idéer för att renovera ett funkis kök och matrum, med en integrerad diskho, vita skåp, bänkskiva i rostfritt stål, gult stänkskydd, integrerade vitvaror, mörkt trägolv, en köksö, brunt golv och öppna hyllor
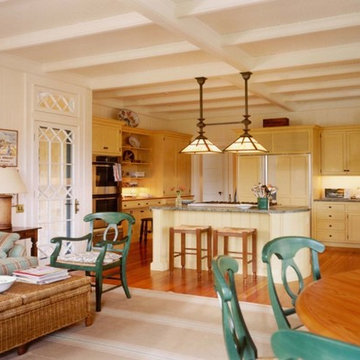
Unusual detailing, from the curved island sides to leaded glass door panels, embraces the architecture of the house. Dishwashers and refrigerator are seamlessly blended into the cabinetry. The restoration and expansion brought amenities to the home in a manner consistent with the home's heritage yet allows for the modern lifestyle.
Designed by Architects: Bentley and Churchill.. Project 6458.3 Photographer - Michael Meyers
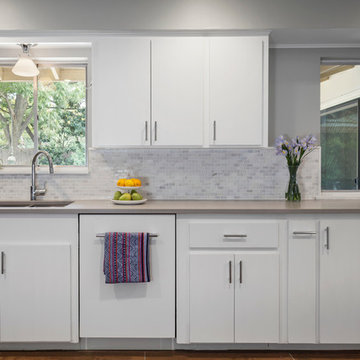
Design Build: Jameson Interiors
Photography: Andrea Calo
Idéer för att renovera ett mellanstort 50 tals kök, med en undermonterad diskho, släta luckor, vita skåp, bänkskiva i kvarts, gult stänkskydd, stänkskydd i stenkakel, integrerade vitvaror, klinkergolv i porslin och en halv köksö
Idéer för att renovera ett mellanstort 50 tals kök, med en undermonterad diskho, släta luckor, vita skåp, bänkskiva i kvarts, gult stänkskydd, stänkskydd i stenkakel, integrerade vitvaror, klinkergolv i porslin och en halv köksö
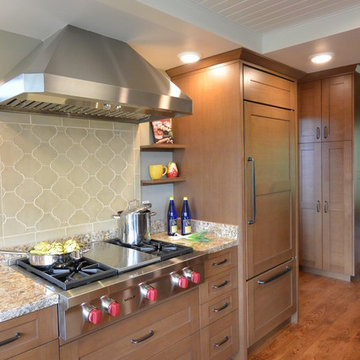
Foto på ett stort vintage kök, med en undermonterad diskho, skåp i shakerstil, skåp i mellenmörkt trä, granitbänkskiva, gult stänkskydd, stänkskydd i keramik, integrerade vitvaror, mellanmörkt trägolv och en köksö
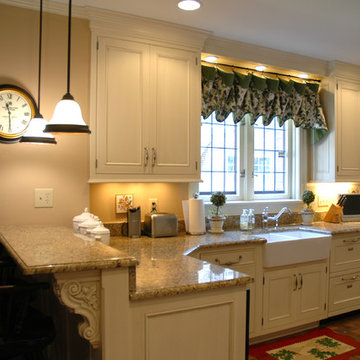
Inredning av ett klassiskt kök, med en integrerad diskho, luckor med infälld panel, gula skåp, granitbänkskiva, integrerade vitvaror, tegelgolv och gult stänkskydd
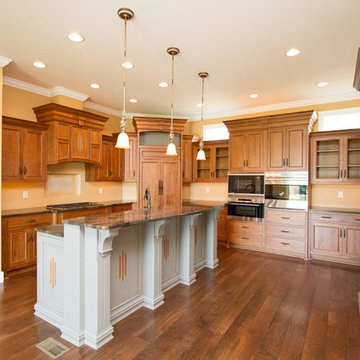
Inspiration för stora amerikanska kök, med en dubbel diskho, luckor med upphöjd panel, skåp i mellenmörkt trä, granitbänkskiva, gult stänkskydd, integrerade vitvaror, mellanmörkt trägolv och en köksö
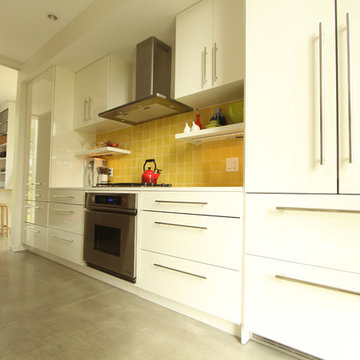
The drawers in the bottom portion of the pantry align with the drawers used on the rest of the cabinet run. This allows for great storage opportunity and ease of use since drawers are "one step and in" kitchen products. The oversized pulls help continue the modern lines throughout the space.
Photo: Erica Weaver
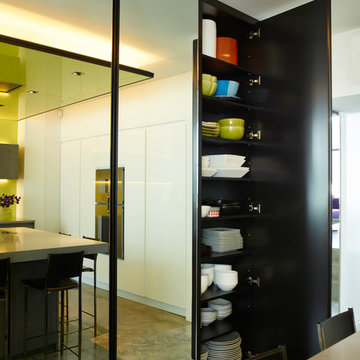
Ample storage behind the mirrored panels..
Photographer: Rachael Smith
Idéer för mellanstora funkis grått kök, med en nedsänkt diskho, luckor med glaspanel, bänkskiva i koppar, gult stänkskydd, glaspanel som stänkskydd, integrerade vitvaror, betonggolv, en köksö och grått golv
Idéer för mellanstora funkis grått kök, med en nedsänkt diskho, luckor med glaspanel, bänkskiva i koppar, gult stänkskydd, glaspanel som stänkskydd, integrerade vitvaror, betonggolv, en köksö och grått golv
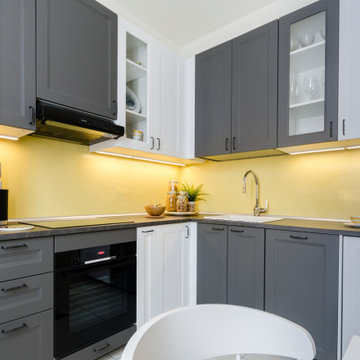
Progetto di parziale ristrutturazione per questo trilocale nella Città Metropolitana di Milano.
L'esigenza di Elena e Francesco è di realizzare una casa accogliente che soddisfi tutte le loro attuali esigenze. Questa giovane coppia sta anche valutando un trasferimento ed un cambio vita entro tre anni. A quel punto, l'appartamento sarebbe destinato alla nonna. Ma se Elena e Francesco decideranno di fermarsi, questo trilocale potrebbe essere collegato a quello di fianco ed avere un appartamento raddoppiato nella superficie.
>> La sfida è stata tripla:
- rendere loro una casa che risponda alle esigenze attuali, organizzando gli spazi in base alle loro necessità
- organizzare gli spazi tenendo conto che potranno essere abitati da una persona con esigenze differenti (la nonna di Francesco)
- organizzare gli spazi tenendo conto che la casa potrebbe raddoppiare la propria superficie inglobando l'appartamento di fianco.
Inoltre, Elena voleva una cucina separata dal living invece dell'attuale cucina a vista, ampi armadi contentivi (manca uno sgabuzzino/zona di servizio), una zona studio e uno spazio per accogliere gli ospiti per cene e momenti di relax.
Allo stato iniziale, l'appartamento è compatto, disabitato da alcuni anni, da ammodernare, con cucina a vista su ingresso e soggiorno.
A fronte di esigenze così diverse ed articolate (presenti e future) e con un budget commisurato al possibile trasferimento entro pochissimi anni, gli ho proposto un intervento nella parte struttura poco invasivo, conservativo e che potesse essere flessibile per adattarsi alle nuove future esigenze. Per la parte arredo e decoro, dove avremmo dovuto riutilizzare una serie di complementi, gli ho proposto di caratterizzare con i colori e le sue applicazioni/pose.
Qui in cucina, dove trovano spazio lavastoviglie e lavatrice, un grande frigorifero ad incasso, e molto spazio contenitivo tra vetrinette e ante chiuse oltre all'utilizzo di tutte le pareti, compreso l'angolo di basi e pensili, un'altra particolarità sta nell'assenza di materiali per il rivestimento verticale, in favore di un paraspruzzi più dinamico creato da pittura antimacchia idonea a questo ambiente e funzione. Inoltre, ho rivisitato il bicolor in sezioni verticali, per alleggerire lo spazio dando anche slancio verso l'alto dove troviamo soffitti a 3 mt.
La cucina si completa da una zona riservata ai pranzi, per Elena e Francesco e per i loro ospiti, con sedie abbinate a coppie per forma e colore (quelle a capotavola sono di qualche tonalità più chiare rispetto al grigio delle ante della cucina. Qui, per dare continuità con la zona tecnica, ho utilizzato lo stesso giallo luminoso che qui trova spazio nella parete di fronte, nell'angolo opposto. Ma per delimitare la zona pranzo ho caratterizzato con un tappeto, sui toni del grigio/giallo/nero, che ricomprenda il tavolo, allungabile, e le quattro sedute.
La scelta dei colori utilizzati in questo progetto - bianco, grigio, giallo e nero - è dettata dall'esigenza di colori freschi, illuminanti, energizzanti, di facile manutenzione (bianco RAL 9010 e giallo) che fossero abbinabili a toni neutri, che non sono influenzati dalle mode e che sarebbero piaciuti a tutti, compresa la nonna di Francesco. Per lo stesso motivo, non ho utilizzato un paraspruzzi fatto di rivestimento verticale (Piastrelle, lastre, etc).
Se ti piace la cucina, ti consiglio di guardare il living e la camera da letto. Li trovi nei miei progetti. Grazie!
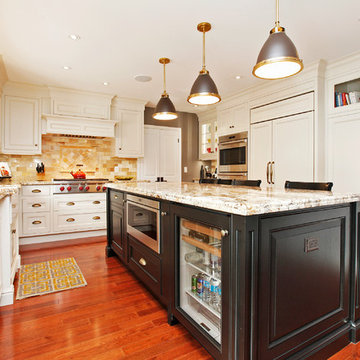
Idéer för ett stort klassiskt kök, med en rustik diskho, luckor med upphöjd panel, vita skåp, granitbänkskiva, gult stänkskydd, stänkskydd i marmor, integrerade vitvaror, mellanmörkt trägolv, en köksö och brunt golv
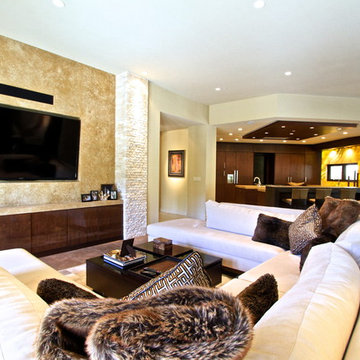
Beautiful transformation from a traditional style to a beautiful sleek warm environment. This luxury space is created by Wood-Mode Custom Cabinetry in a Vanguard Plus Matte Classic Walnut. The interior drawer inserts are walnut. The back lit surrounds around the ovens and windows is LED backlit Onyx Slabs. The countertops in the kitchen Mystic Gold Quartz with the bar upper are Dekton Keranium Tech Collection with Legrand Adorne electrical outlets. Appliances: Miele 30” Truffle Brown Convection oven stacked with a combination Miele Steam and convection oven, Dishwasher is Gaggenau fully integrated automatic, Wine cooler, refrigerator and freezer is Thermador. Under counter refrigeration is U Line. The sinks are Blanco Solon Composite System. The ceiling mount hood is Futuro Skylight Series with the drop down ceiling finished in a walnut veneer.
The tile in the pool table room is Bisazza Mosaic Tile with cabinetry by Wood-Mode Custom Cabinetry in the same finishes as the kitchen. Flooring throughout the three living areas is Eleganza Porcelain Tile.
The cabinetry in the adjoining family room is Wood-Mode Custom Cabinetry in the same wood as the other areas in the kitchen but with a High Gloss Walnut. The entertainment wall is Limestone Slab with Limestone Stack Stone. The Lime Stone Stack Stone also accents the pillars in the foyer and the entry to the game room. Speaker system throughout area is SONOS wireless home theatre system.
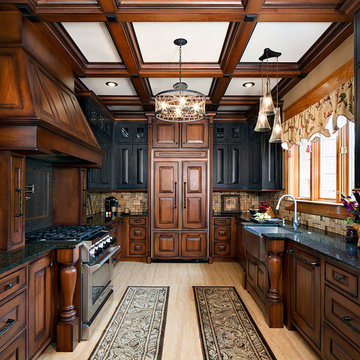
Bild på ett avskilt, mellanstort vintage svart svart parallellkök, med en rustik diskho, luckor med upphöjd panel, svarta skåp, bänkskiva i kvarts, gult stänkskydd, stänkskydd i travertin, integrerade vitvaror, klinkergolv i porslin och gult golv
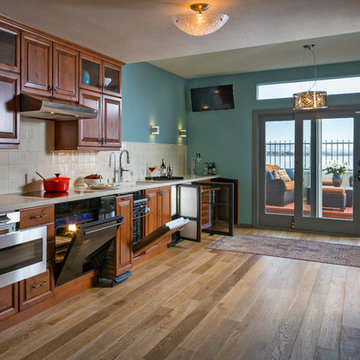
From left to right:
Panasonic microwave drawer, wolf induction cooktop, Wolf oven, Kobe Hook, trash compactor, dishwasher, ice maker, wine refrigerator and beer dispenser.
Photo by Scott Hargis
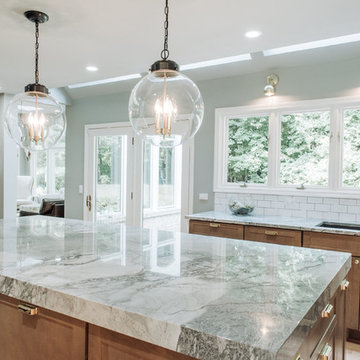
Bild på ett mellanstort funkis grå linjärt grått skafferi, med en undermonterad diskho, skåp i shakerstil, grå skåp, bänkskiva i kvartsit, gult stänkskydd, stänkskydd i porslinskakel, integrerade vitvaror, ljust trägolv, en köksö och beiget golv
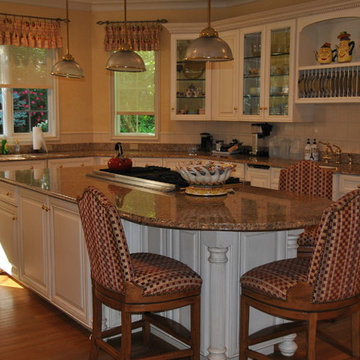
Country French Provencial Kitchen
Hardwood Flooring
Glazed Strie Finished Cabintery
English Brass Hardware
Madura Granite Tops
Duronatic Brass Drapery Rods
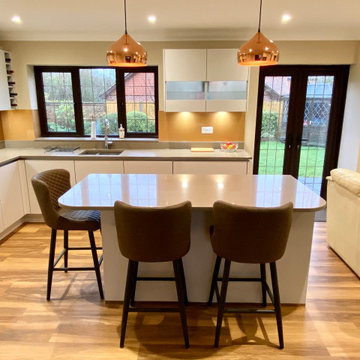
This kitchen is a recent installation from the Horsham area, it has been designed by George from our Horsham showroom and installed by our local installation team. This kitchen has been designed to be a sociable open space, with German Nobilia furniture used to create a breakfast bar and TV unit. The touch door used is by far one of our most popular from our Horsham showroom with many recent installations utilising its silky matt texture in the kitchen. The touch range is a common choice as it can be used with traditional handles or in handleless form as shown, creating an ultra-modern space.
The Alpine White shade used in this kitchen is one of seven available in the touch range which in this kitchen is nicely complemented by a stainless-steel handrail, allowing space to access storage areas. This kitchen makes use of several unique features that Nobilia offer including red wine storage, a translucent glass panel cabinet and matching tv unit furniture. The standout feature however in this kitchen is the stunning golden glass splashback that even features a smooth curved edge. The gold theme has been carried on with gold accents used in the kitchen lighting and other decorations.
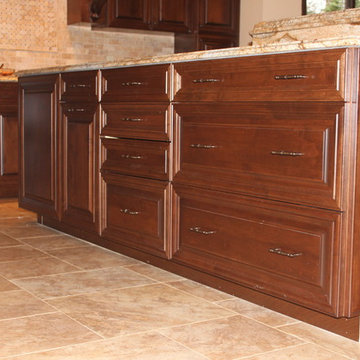
Tedd Wood Custom Cabinetry raised panel door. Maple in a chocolate stain
Klassisk inredning av ett stort kök, med en undermonterad diskho, luckor med upphöjd panel, skåp i mellenmörkt trä, granitbänkskiva, gult stänkskydd, stänkskydd i mosaik, integrerade vitvaror, klinkergolv i terrakotta och en köksö
Klassisk inredning av ett stort kök, med en undermonterad diskho, luckor med upphöjd panel, skåp i mellenmörkt trä, granitbänkskiva, gult stänkskydd, stänkskydd i mosaik, integrerade vitvaror, klinkergolv i terrakotta och en köksö
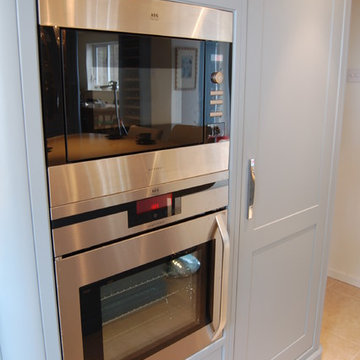
Inspiration för ett avskilt, mellanstort u-kök, med en dubbel diskho, släta luckor, blå skåp, granitbänkskiva, gult stänkskydd, integrerade vitvaror och en köksö
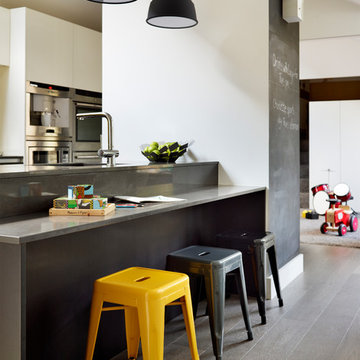
Idéer för mellanstora funkis linjära grått kök och matrum, med en nedsänkt diskho, släta luckor, vita skåp, gult stänkskydd, integrerade vitvaror, mörkt trägolv och en köksö
669 foton på kök, med gult stänkskydd och integrerade vitvaror
10