262 foton på kök, med gult stänkskydd och stänkskydd i sten
Sortera efter:
Budget
Sortera efter:Populärt i dag
241 - 260 av 262 foton
Artikel 1 av 3
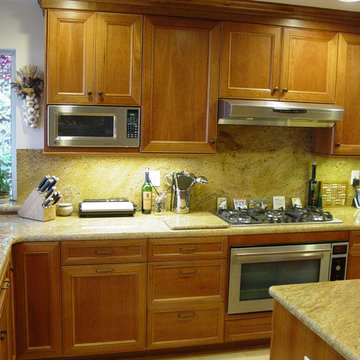
Exempel på ett mellanstort klassiskt kök, med en undermonterad diskho, luckor med infälld panel, skåp i mellenmörkt trä, granitbänkskiva, gult stänkskydd, stänkskydd i sten, rostfria vitvaror, bambugolv och en köksö
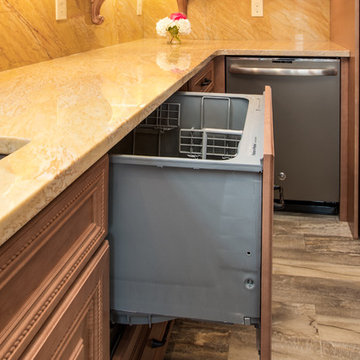
This beautiful Showplace kitchen was designed by Myste from our Salem, NH showroom. This traditional style kitchen remodel features an ornate, full-overlay cabinet door in a toffee stain, granite countertops, two-piece crown molding with decorative accents. This kitchen was designed to fit in with the style of this well-maintained 100-year-old home, which including a lot of design work to incorporate the structural beams and awkward ceiling heights. Special features in this kitchen include corbels under the wall cabinets and island seating, a wine rack, a pull-out spice rack, open shelving and decorative end panels on the second dishwasher and island.
Cabinets: Echelon Southampton
Finish: Toffee
Countertops: Granite
Color: Golden Macaubas
Hardware: Amerock BP24235DOB, BP5542DOB
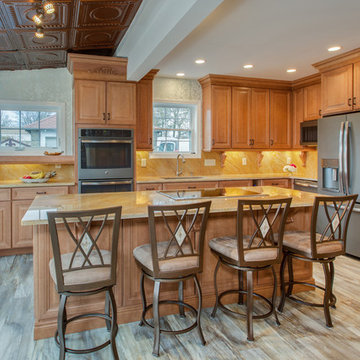
This beautiful Showplace kitchen was designed by Myste from our Salem, NH showroom. This traditional style kitchen remodel features an ornate, full-overlay cabinet door in a toffee stain, granite countertops, two-piece crown molding with decorative accents. This kitchen was designed to fit in with the style of this well-maintained 100-year-old home, which including a lot of design work to incorporate the structural beams and awkward ceiling heights. Special features in this kitchen include corbels under the wall cabinets and island seating, a wine rack, a pull-out spice rack, open shelving and decorative end panels on the second dishwasher and island.
Cabinets: Echelon Southampton
Finish: Toffee
Countertops: Granite
Color: Golden Macaubas
Hardware: Amerock BP24235DOB, BP5542DOB
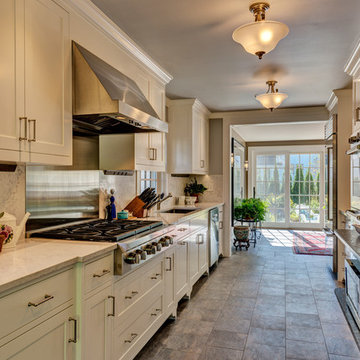
Idéer för mellanstora vintage vitt parallellkök, med en undermonterad diskho, skåp i shakerstil, vita skåp, bänkskiva i kvarts, gult stänkskydd, stänkskydd i sten, rostfria vitvaror, klinkergolv i keramik och grått golv
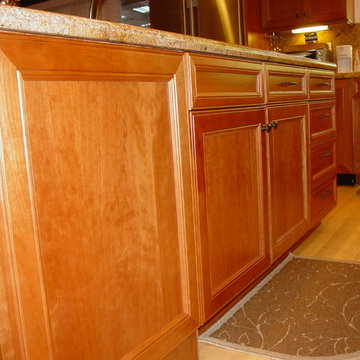
Foto på ett mellanstort vintage kök, med en undermonterad diskho, luckor med infälld panel, skåp i mellenmörkt trä, granitbänkskiva, gult stänkskydd, stänkskydd i sten, rostfria vitvaror, bambugolv och en köksö
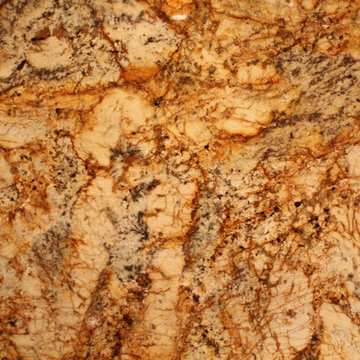
We opened up this kitchen into the dining area which added more natural light. The family wanted to make sure the kitchen was handicap accessible for their son. We made sure that the aisle were wide enough for the wheelchair. The open shelf island was made specifically for the customer's son. This is his place that he can store his belonging with easy access. The customer fell in love with the Typhoon Bordeaux granite and we helped him select cabinets that would compliment the granite. We selected the flat panel cabinets in oak for a modern look but also for durability. Photographer: Ilona Kalimov
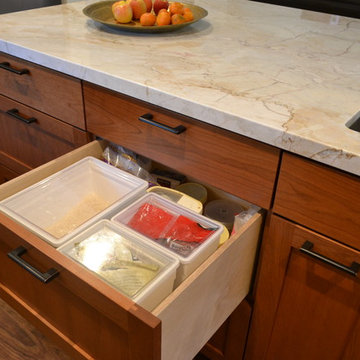
All the walls were removed to create a single great room. A Skylight and a coffer were added to give dimension to the space. The lower materials are deep in color and grounding. The upper materials are light and airy.
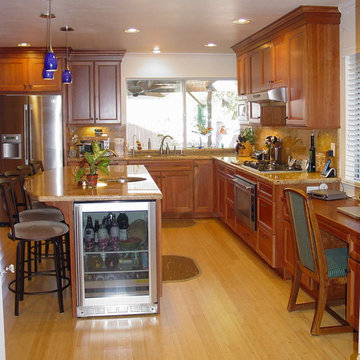
Exempel på ett mellanstort klassiskt kök, med en undermonterad diskho, luckor med infälld panel, skåp i mellenmörkt trä, granitbänkskiva, gult stänkskydd, stänkskydd i sten, rostfria vitvaror, bambugolv och en köksö
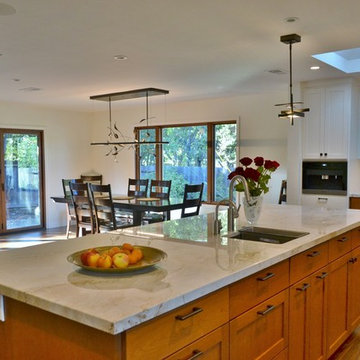
All the walls were removed to create a single great room. A Skylight and a coffer were added to give dimension to the space. The lower materials are deep in color and grounding. The upper materials are light and airy.
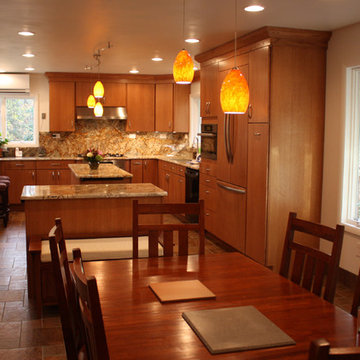
We opened up this kitchen into the dining area which added more natural light. The family wanted to make sure the kitchen was handicap accessible for their son. We made sure that the aisle were wide enough for the wheelchair. The open shelf island was made specifically for the customer's son. This is his place that he can store his belonging with easy access. The customer fell in love with the Typhoon Bordeaux granite and we helped him select cabinets that would compliment the granite. We selected the flat panel cabinets in oak for a modern look but also for durability. Photographer: Ilona Kalimov
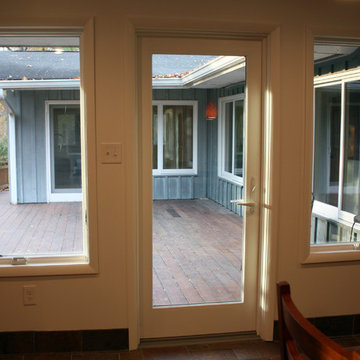
We opened up this kitchen into the dining area which added more natural light. The family wanted to make sure the kitchen was handicap accessible for their son. We made sure that the aisle were wide enough for the wheelchair. The open shelf island was made specifically for the customer's son. This is his place that he can store his belonging with easy access. The customer fell in love with the Typhoon Bordeaux granite and we helped him select cabinets that would compliment the granite. We selected the flat panel cabinets in oak for a modern look but also for durability. Photographer: Ilona Kalimov
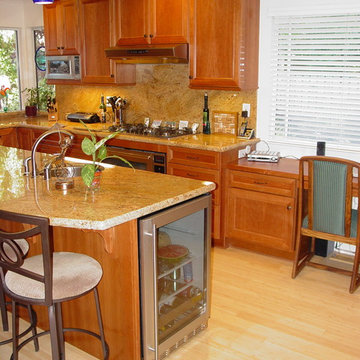
Inspiration för mellanstora klassiska kök, med en undermonterad diskho, luckor med infälld panel, skåp i mellenmörkt trä, granitbänkskiva, gult stänkskydd, stänkskydd i sten, rostfria vitvaror, bambugolv och en köksö
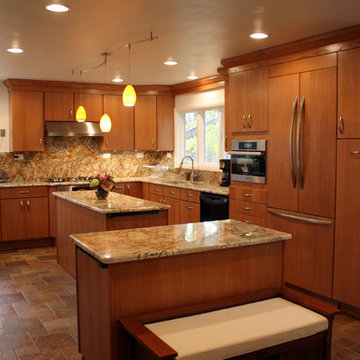
We opened up this kitchen into the dining area which added more natural light. The family wanted to make sure the kitchen was handicap accessible for their son. We made sure that the aisle were wide enough for the wheelchair. The open shelf island was made specifically for the customer's son. This is his place that he can store his belonging with easy access. The customer fell in love with the Typhoon Bordeaux granite and we helped him select cabinets that would compliment the granite. We selected the flat panel cabinets in oak for a modern look but also for durability. Photographer: Ilona Kalimov
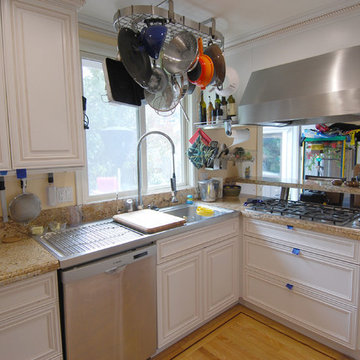
Hugh Vanho
Idéer för att renovera ett vintage kök, med en integrerad diskho, luckor med upphöjd panel, vita skåp, granitbänkskiva, gult stänkskydd, stänkskydd i sten och rostfria vitvaror
Idéer för att renovera ett vintage kök, med en integrerad diskho, luckor med upphöjd panel, vita skåp, granitbänkskiva, gult stänkskydd, stänkskydd i sten och rostfria vitvaror
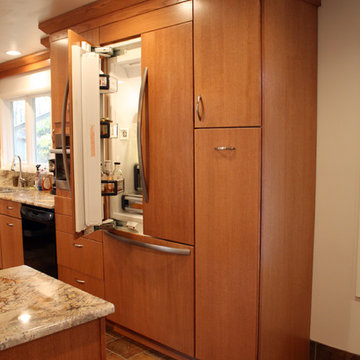
We opened up this kitchen into the dining area which added more natural light. The family wanted to make sure the kitchen was handicap accessible for their son. We made sure that the aisle were wide enough for the wheelchair. The open shelf island was made specifically for the customer's son. This is his place that he can store his belonging with easy access. The customer fell in love with the Typhoon Bordeaux granite and we helped him select cabinets that would compliment the granite. We selected the flat panel cabinets in oak for a modern look but also for durability. Photographer: Ilona Kalimov
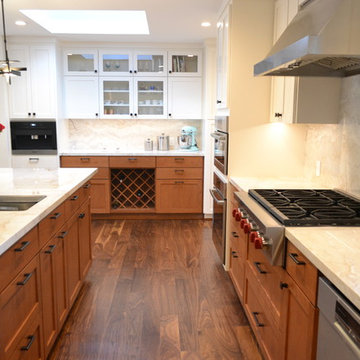
All the walls were removed to create a single great room. A Skylight and a coffer were added to give dimension to the space. The lower materials are deep in color and grounding. The upper materials are light and airy.
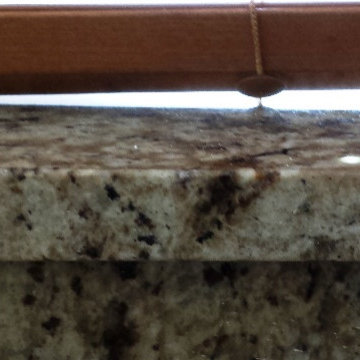
Detailed view of the window sill in Giallo Ornamentale Granite with eased edges
Bild på ett mellanstort funkis kök, med en enkel diskho, luckor med profilerade fronter, skåp i mellenmörkt trä, granitbänkskiva, gult stänkskydd, stänkskydd i sten, rostfria vitvaror och mellanmörkt trägolv
Bild på ett mellanstort funkis kök, med en enkel diskho, luckor med profilerade fronter, skåp i mellenmörkt trä, granitbänkskiva, gult stänkskydd, stänkskydd i sten, rostfria vitvaror och mellanmörkt trägolv
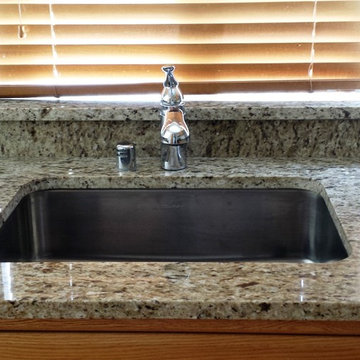
Front-view of the sink area with Giallo Ornamentale Granite countertop and window sill. Eased edges.
Exempel på ett mellanstort modernt kök, med en enkel diskho, luckor med profilerade fronter, skåp i mellenmörkt trä, granitbänkskiva, gult stänkskydd, stänkskydd i sten, rostfria vitvaror och mellanmörkt trägolv
Exempel på ett mellanstort modernt kök, med en enkel diskho, luckor med profilerade fronter, skåp i mellenmörkt trä, granitbänkskiva, gult stänkskydd, stänkskydd i sten, rostfria vitvaror och mellanmörkt trägolv
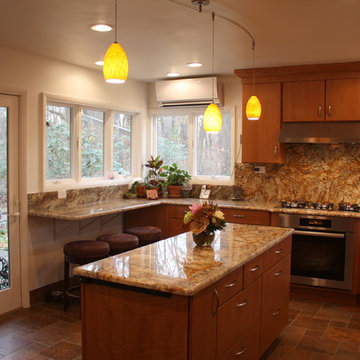
We opened up this kitchen into the dining area which added more natural light. The family wanted to make sure the kitchen was handicap accessible for their son. We made sure that the aisle were wide enough for the wheelchair. The open shelf island was made specifically for the customer's son. This is his place that he can store his belonging with easy access. The customer fell in love with the Typhoon Bordeaux granite and we helped him select cabinets that would compliment the granite. We selected the flat panel cabinets in oak for a modern look but also for durability. Photographer: Ilona Kalimov
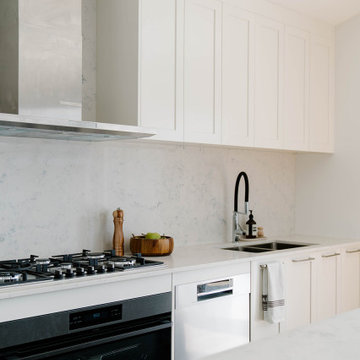
LED strip lighting under upper cabinets.
Open walk in pantry with skylight.
2 x Point pod built into kitchen island.
Custom kitchen, white shaker panel handless upper cabinets, and contrasting kitchen island in Dulux 'Ticking'.
Stone benchtop white with blue/grey veining SmartStone 'Athena'.
Light pendants from Beacon Lighting 'Valona'
262 foton på kök, med gult stänkskydd och stänkskydd i sten
13