11 784 foton på kök, med integrerade vitvaror och beiget golv
Sortera efter:
Budget
Sortera efter:Populärt i dag
41 - 60 av 11 784 foton
Artikel 1 av 3

Idéer för stora funkis vitt kök med öppen planlösning, med en rustik diskho, skåp i shakerstil, svarta skåp, bänkskiva i koppar, vitt stänkskydd, stänkskydd i tunnelbanekakel, integrerade vitvaror, travertin golv, flera köksöar och beiget golv

Keeping all the warmth and tradition of this cottage in the newly renovated space.
Idéer för mellanstora vintage vitt kök, med en rustik diskho, luckor med profilerade fronter, skåp i slitet trä, bänkskiva i kvarts, beige stänkskydd, stänkskydd i kalk, integrerade vitvaror, kalkstensgolv, en köksö och beiget golv
Idéer för mellanstora vintage vitt kök, med en rustik diskho, luckor med profilerade fronter, skåp i slitet trä, bänkskiva i kvarts, beige stänkskydd, stänkskydd i kalk, integrerade vitvaror, kalkstensgolv, en köksö och beiget golv

Inredning av ett modernt stort svart svart kök, med en integrerad diskho, luckor med profilerade fronter, vita skåp, bänkskiva i koppar, vitt stänkskydd, glaspanel som stänkskydd, integrerade vitvaror, marmorgolv och beiget golv
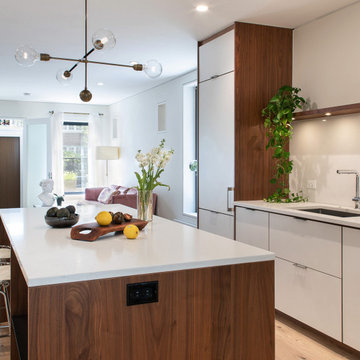
Inspiration för ett funkis vit vitt kök, med en undermonterad diskho, släta luckor, vita skåp, bänkskiva i kvarts, vitt stänkskydd, integrerade vitvaror, ljust trägolv, en köksö och beiget golv

The existing U-shaped kitchen was tucked away in a small corner while the dining table was swimming in a room much too large for its size. The client’s needs and the architecture of the home made it apparent that the perfect design solution for the home was to swap the spaces.
The homeowners entertain frequently and wanted the new layout to accommodate a lot of counter seating, a bar/buffet for serving hors d’oeuvres, an island with prep sink, and all new appliances. They had a strong preference that the hood be a focal point and wanted to go beyond a typical white color scheme even though they wanted white cabinets.
While moving the kitchen to the dining space gave us a generous amount of real estate to work with, two of the exterior walls are occupied with full-height glass creating a challenge how best to fulfill their wish list. We used one available wall for the needed tall appliances, taking advantage of its height to create the hood as a focal point. We opted for both a peninsula and island instead of one large island in order to maximize the seating requirements and create a barrier when entertaining so guests do not flow directly into the work area of the kitchen. This also made it possible to add a second sink as requested. Lastly, the peninsula sets up a well-defined path to the new dining room without feeling like you are walking through the kitchen. We used the remaining fourth wall for the bar/buffet.
Black cabinetry adds strong contrast in several areas of the new kitchen. Wire mesh wall cabinet doors at the bar and gold accents on the hardware, light fixtures, faucets and furniture add further drama to the concept. The focal point is definitely the black hood, looking both dramatic and cohesive at the same time.
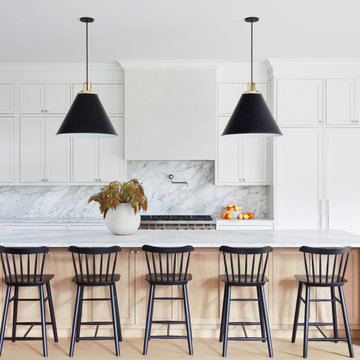
Interior Design, Custom Furniture Design & Art Curation by Chango & Co.
Inspiration för mellanstora maritima vitt kök, med vita skåp, marmorbänkskiva, vitt stänkskydd, stänkskydd i marmor, ljust trägolv, en köksö, skåp i shakerstil, integrerade vitvaror och beiget golv
Inspiration för mellanstora maritima vitt kök, med vita skåp, marmorbänkskiva, vitt stänkskydd, stänkskydd i marmor, ljust trägolv, en köksö, skåp i shakerstil, integrerade vitvaror och beiget golv
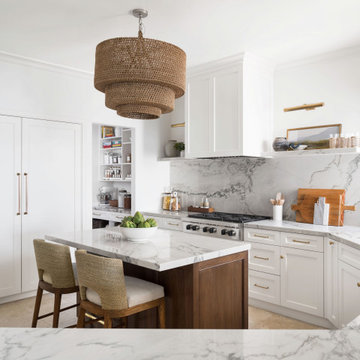
Beautiful kitchen remodel on the San Diego Bay.
Foto på ett avskilt, stort vintage grå u-kök, med en undermonterad diskho, vita skåp, bänkskiva i kvartsit, grått stänkskydd, stänkskydd i sten, integrerade vitvaror, kalkstensgolv, en köksö, beiget golv och luckor med infälld panel
Foto på ett avskilt, stort vintage grå u-kök, med en undermonterad diskho, vita skåp, bänkskiva i kvartsit, grått stänkskydd, stänkskydd i sten, integrerade vitvaror, kalkstensgolv, en köksö, beiget golv och luckor med infälld panel

Gorgeous French Country style kitchen featuring a rustic cherry hood with coordinating island. White inset cabinetry frames the dark cherry creating a timeless design.

This kitchen design features double islands; each with its own purpose: One island is for cooking, baking and prep, and the other for entertaining and everyday informal family meals. Also included in the new design is a desk area, a dry bar, and a custom pantry.

Foto på ett mellanstort vintage vit kök, med en undermonterad diskho, luckor med infälld panel, skåp i ljust trä, marmorbänkskiva, vitt stänkskydd, stänkskydd i sten, integrerade vitvaror, ljust trägolv, en köksö och beiget golv

THIRTY PARK PLACE - WHERE VIEWS KISS THE SKY
82 FLOORS, 157 LUXURY RESIDENCES FEATURING BILOTTA COLLECTION KITCHENS & PANTRIES
SWEEPING VIEWS OF NEW YORK CITY & BEYOND ALL PERCHED ABOVE AND SERVICED BY FOUR SEASONS HOTEL, NEW YORK, DOWNTOWN
In a collaboration with Silverstein Properties, Tishman Construction, Robert A. M. Stern and SLCE Architects, Bilotta supplied 157 kitchens and pantries over 82 floors in the legendary Four Seasons’ downtown New York location. Custom “Bilotta Collection” cabinetry in richly-grained quarter-sawn white oak with a custom pearlescent top coat was chosen for these luxurious light-filled residences with sweeping views of the city. Perched atop the Four Seasons, homeowners enjoy an opulent five-star lifestyle, with access to all the hotel’s conveniences and services, as well as its dining and entertainment options, literally at their doorstep.
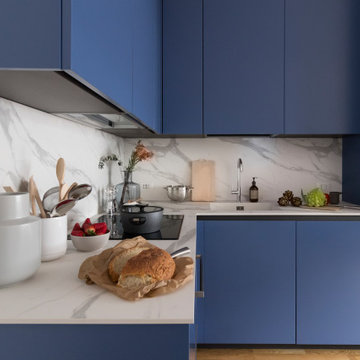
Idéer för små funkis grått l-kök, med en integrerad diskho, släta luckor, blå skåp, grått stänkskydd, integrerade vitvaror och beiget golv
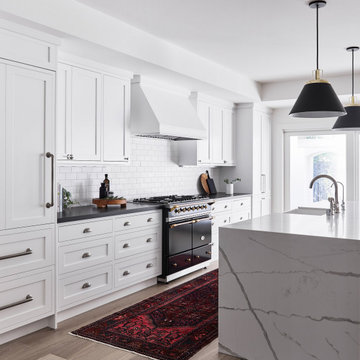
House on the Hill in Redwood City, United States contains Hakwood Flourish flooring.
Photo credits: R. Bradley Knipstein
Idéer för att renovera ett stort vintage svart svart parallellkök, med en rustik diskho, skåp i shakerstil, vita skåp, vitt stänkskydd, stänkskydd i tunnelbanekakel, integrerade vitvaror, en köksö och beiget golv
Idéer för att renovera ett stort vintage svart svart parallellkök, med en rustik diskho, skåp i shakerstil, vita skåp, vitt stänkskydd, stänkskydd i tunnelbanekakel, integrerade vitvaror, en köksö och beiget golv

Inredning av ett modernt mellanstort beige beige kök, med en undermonterad diskho, släta luckor, vita skåp, träbänkskiva, grått stänkskydd, stänkskydd i mosaik, integrerade vitvaror, mellanmörkt trägolv, en halv köksö och beiget golv
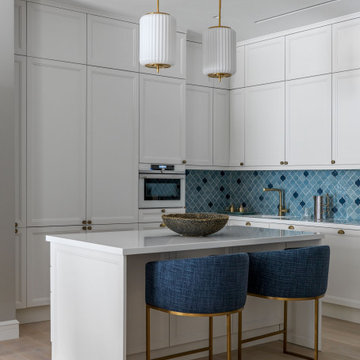
Inspiration för ett mellanstort vintage vit vitt l-kök, med en integrerad diskho, skåp i shakerstil, vita skåp, blått stänkskydd, stänkskydd i porslinskakel, integrerade vitvaror, ljust trägolv, en köksö och beiget golv
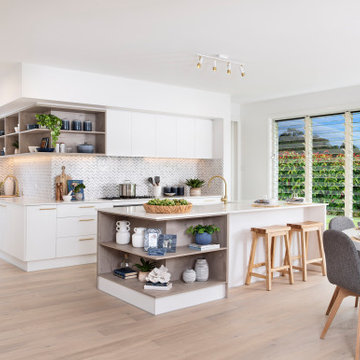
The Gourmet Kitchen is the centrepiece of this home with a new wrap-around design opening the entire area up seamlessly and offering a communal space perfect for active families and those who love to entertain family and friends. The integrated appliances add to the effortless aesthetic and the open shelving compliments the relaxed Coastal styling.

Idéer för ett mellanstort modernt beige linjärt kök med öppen planlösning, med en nedsänkt diskho, släta luckor, vita skåp, träbänkskiva, integrerade vitvaror, mellanmörkt trägolv och beiget golv
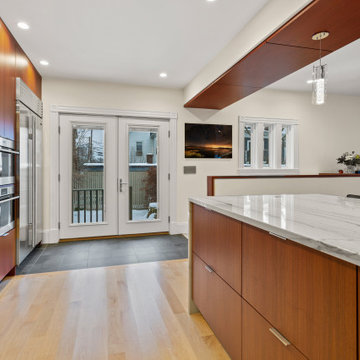
Idéer för stora funkis vitt kök, med en undermonterad diskho, släta luckor, skåp i mörkt trä, marmorbänkskiva, vitt stänkskydd, stänkskydd i sten, integrerade vitvaror, ljust trägolv, en köksö och beiget golv
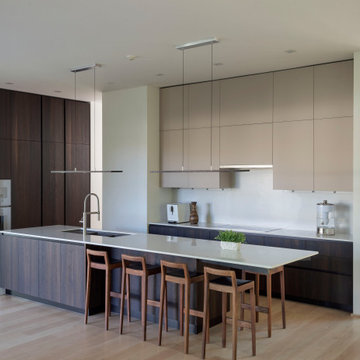
Inspiration för stora moderna vitt l-kök, med en dubbel diskho, släta luckor, skåp i mörkt trä, integrerade vitvaror, ljust trägolv, en köksö och beiget golv
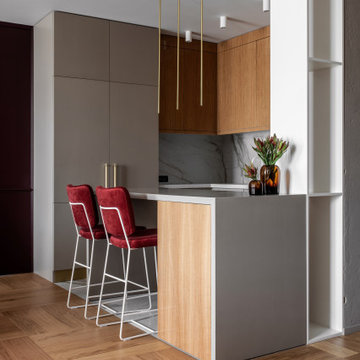
Exempel på ett litet modernt grå grått l-kök, med släta luckor, grå skåp, grått stänkskydd, integrerade vitvaror, ljust trägolv, en halv köksö och beiget golv
11 784 foton på kök, med integrerade vitvaror och beiget golv
3