206 foton på kök, med integrerade vitvaror och gult golv
Sortera efter:
Budget
Sortera efter:Populärt i dag
61 - 80 av 206 foton
Artikel 1 av 3
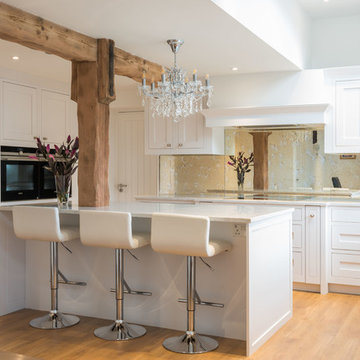
Paul Porter Photography
Klassisk inredning av ett stort kök, med en nedsänkt diskho, skåp i shakerstil, vita skåp, bänkskiva i koppar, spegel som stänkskydd, integrerade vitvaror, ljust trägolv, en köksö och gult golv
Klassisk inredning av ett stort kök, med en nedsänkt diskho, skåp i shakerstil, vita skåp, bänkskiva i koppar, spegel som stänkskydd, integrerade vitvaror, ljust trägolv, en köksö och gult golv
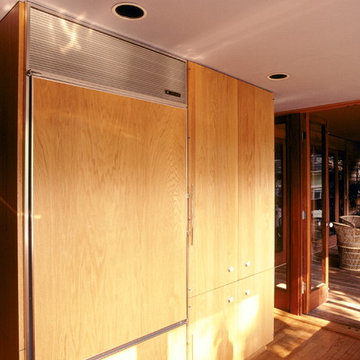
Maris/Semel
Idéer för att renovera ett avskilt, litet funkis parallellkök, med en enkel diskho, släta luckor, skåp i ljust trä, bänkskiva i koppar, fönster som stänkskydd, integrerade vitvaror, ljust trägolv och gult golv
Idéer för att renovera ett avskilt, litet funkis parallellkök, med en enkel diskho, släta luckor, skåp i ljust trä, bänkskiva i koppar, fönster som stänkskydd, integrerade vitvaror, ljust trägolv och gult golv
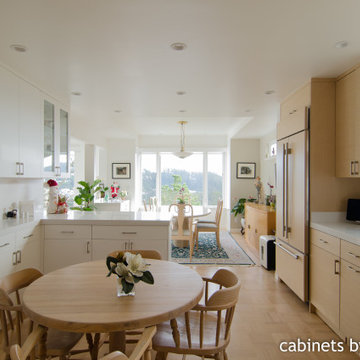
This kitchen features a 2 tone styling with a natural quatersawn oak composite veneer in the primary cooking area, and a secondary L shape done in an Iceberg white to mix things up a bit. By introducing a second color to the cabinets, it adds flavor without being overly busy.
Project located in San Francisco, CA. Cabinets designed by Eric Au from MTKC. Photo by Eric Au
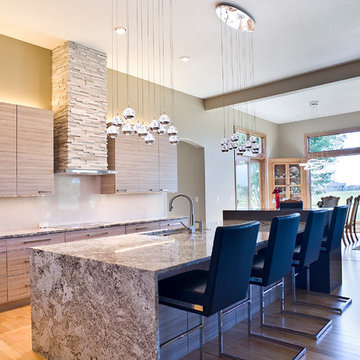
(c) Cipher Imaging Architectural Photography
Exempel på ett mellanstort klassiskt kök, med en undermonterad diskho, släta luckor, skåp i ljust trä, granitbänkskiva, beige stänkskydd, stänkskydd i sten, integrerade vitvaror, ljust trägolv, en köksö och gult golv
Exempel på ett mellanstort klassiskt kök, med en undermonterad diskho, släta luckor, skåp i ljust trä, granitbänkskiva, beige stänkskydd, stänkskydd i sten, integrerade vitvaror, ljust trägolv, en köksö och gult golv
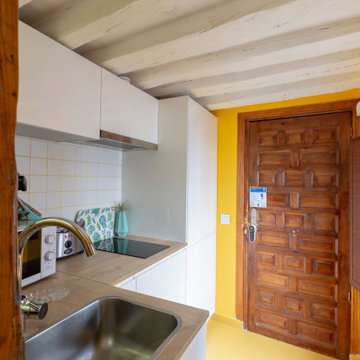
Exempel på ett litet modernt brun brunt l-kök, med en nedsänkt diskho, släta luckor, vita skåp, träbänkskiva, brunt stänkskydd, stänkskydd i trä, integrerade vitvaror, klinkergolv i porslin och gult golv
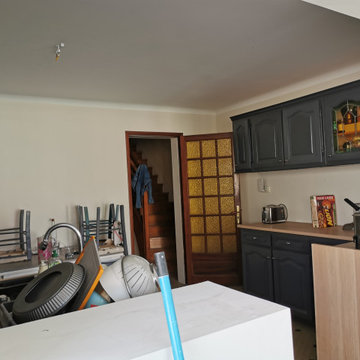
Maintenant la cuisine :
Ratissage complet des murs abîmés, 2 couches sur les murs avec une impression et reprise à l'enduit entre les couches.
Ratissage du plafond, 3 couches de peintures avec reprise à l'enduit entre les couches.
Voici les photos avant et après??
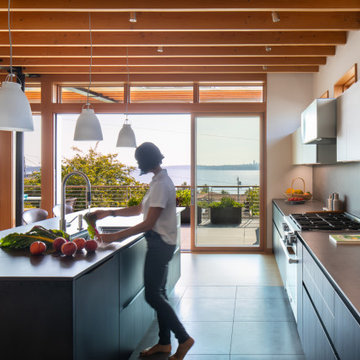
Kitchen and bath in a new modern sophisticated West of Market in Kirkland residence. Black Pine wood-laminate in kitchen, and Natural Oak in master vanity. Neolith countertops.
Photography: @laraswimmer
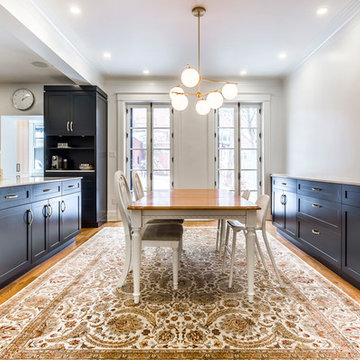
Guillaume Gorini
Idéer för att renovera ett mellanstort funkis kök, med en undermonterad diskho, skåp i shakerstil, blå skåp, marmorbänkskiva, vitt stänkskydd, stänkskydd i marmor, integrerade vitvaror, ljust trägolv, en köksö och gult golv
Idéer för att renovera ett mellanstort funkis kök, med en undermonterad diskho, skåp i shakerstil, blå skåp, marmorbänkskiva, vitt stänkskydd, stänkskydd i marmor, integrerade vitvaror, ljust trägolv, en köksö och gult golv
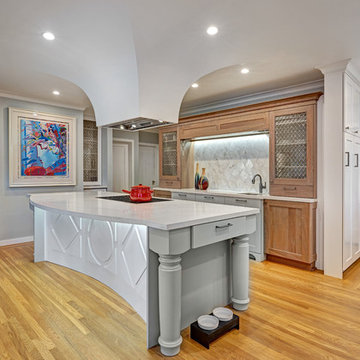
Foto på ett mellanstort vintage vit kök, med en undermonterad diskho, luckor med infälld panel, vita skåp, bänkskiva i kvarts, vitt stänkskydd, stänkskydd i marmor, integrerade vitvaror, ljust trägolv, en köksö och gult golv
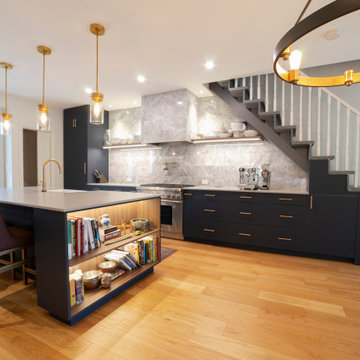
Exempel på ett mellanstort modernt grå grått kök, med en undermonterad diskho, släta luckor, blå skåp, bänkskiva i kvartsit, grått stänkskydd, stänkskydd i marmor, integrerade vitvaror, laminatgolv, en köksö och gult golv

Elegant arts and crafts custom kitchen in white quarter sawn oak.
Amerikansk inredning av ett mellanstort beige beige kök och matrum, med en undermonterad diskho, luckor med profilerade fronter, skåp i mellenmörkt trä, granitbänkskiva, stänkskydd med metallisk yta, glaspanel som stänkskydd, integrerade vitvaror, ljust trägolv, en köksö och gult golv
Amerikansk inredning av ett mellanstort beige beige kök och matrum, med en undermonterad diskho, luckor med profilerade fronter, skåp i mellenmörkt trä, granitbänkskiva, stänkskydd med metallisk yta, glaspanel som stänkskydd, integrerade vitvaror, ljust trägolv, en köksö och gult golv
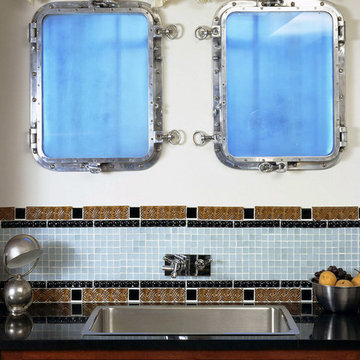
With authentic porthole windows, salvaged from a real ocean liner, the kitchen is a slightly belowground space in a townhouse. Here, white glass tile subtly changes color to blues, reminiscent of the ocean. The fittings display nautical metaphors, as well. Even the drapery treatment suggests being aboard ship. Silver and gold accents meld seamlessly together.
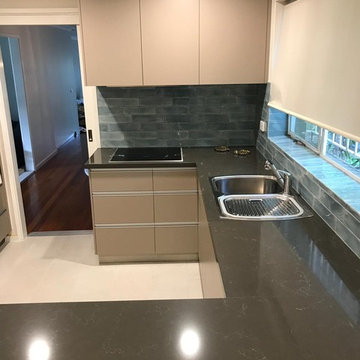
Modern inredning av ett avskilt, mellanstort orange oranget u-kök, med en dubbel diskho, släta luckor, beige skåp, bänkskiva i kvarts, blått stänkskydd, stänkskydd i keramik, integrerade vitvaror, klinkergolv i keramik och gult golv
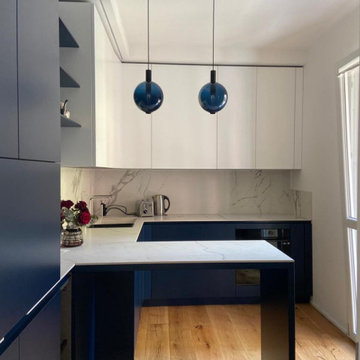
Questo il risultato finale della realizzazione della cucina progettata su misura.
La cucina è Binova fornita e montata da Mt store di Pescara, il top e il rivestimento sono di Marazzi, le sospensioni di Olev e il led di Macrolux
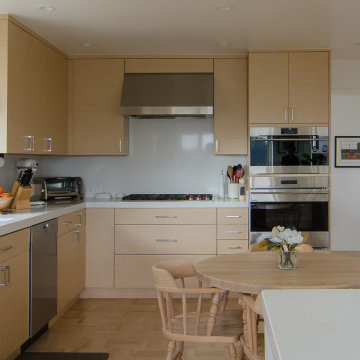
This kitchen features a 2 tone styling with a natural quatersawn oak composite veneer in the primary cooking area, and a secondary L shape done in an Iceberg white to mix things up a bit. By introducing a second color to the cabinets, it adds flavor without being overly busy.
Project located in San Francisco, CA. Cabinets designed by Eric Au from MTKC. Photo by Eric Au
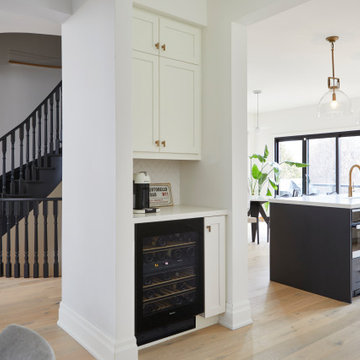
With the goal of creating larger, brighter, and more open spaces within the footprint of an existing house, BiglarKinyan reimagined the flow and proportions of existing rooms with in this house.
In this kitchen space, return walls of an original U shaped kitchen were eliminated to create a long and efficient linear kitchen with island. Rear windows facing a ravine were enlarged to invite more light and views indoors. Space was borrowed from an adjacent dining and living room, which was combined and reproportioned to create a kitchen pantry and bar, larger dining room and a piano lounge.
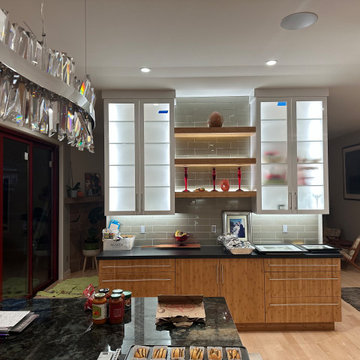
Custom LED up lights on rear of 3 shelves. Under cabinet lighting, and back lit cabinets.
Bild på ett mellanstort funkis svart linjärt svart kök och matrum, med luckor med glaspanel, vita skåp, grått stänkskydd, stänkskydd i glaskakel, integrerade vitvaror, ljust trägolv, en köksö och gult golv
Bild på ett mellanstort funkis svart linjärt svart kök och matrum, med luckor med glaspanel, vita skåp, grått stänkskydd, stänkskydd i glaskakel, integrerade vitvaror, ljust trägolv, en köksö och gult golv
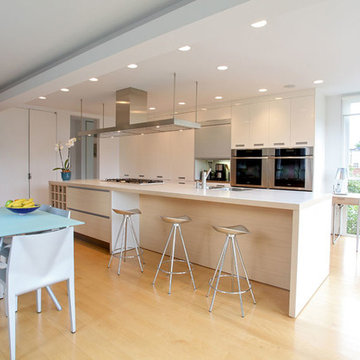
How can a modernist at heart bring the kitchen of his 1906 home up to date? This attractive, early twentieth-century home had been added onto by numerous owners during its life, leaving both a cramped, dark kitchen tucked deep in the house and a jumble of porches facing a beautiful back garden. Enclosing two of the porches created space for a new kitchen and a virtual porch with a spectacular light and garden views.
The owner of the house wanted a bright, streamlined kitchen that would simply and elegantly connect to the traditional original entry hall and dining room. The space is more than just a place to cook. Because its functional components become “background” to the space and the views, the room now serves as the new heart of the home and is used as an office, a breakfast room, a TV room, a garden solarium, or a table for eight lucky diners in the chef’s kitchen.
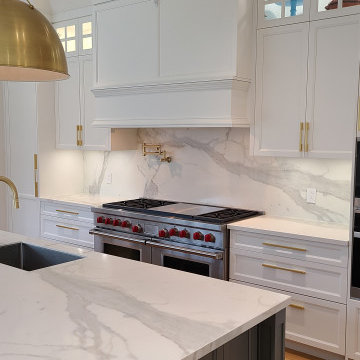
Custom kitchen filled with built-in appliances, built-in organizers and gadgets. cabinet colors are Benjamin Moore color matches in lacquered paint. here we can get a better look at this massive 60'' gas range.
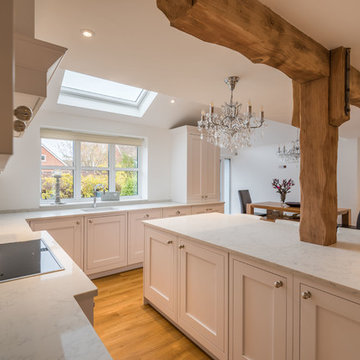
Paul Porter Photography
Idéer för ett stort klassiskt kök, med en nedsänkt diskho, skåp i shakerstil, vita skåp, bänkskiva i koppar, spegel som stänkskydd, integrerade vitvaror, ljust trägolv, en köksö och gult golv
Idéer för ett stort klassiskt kök, med en nedsänkt diskho, skåp i shakerstil, vita skåp, bänkskiva i koppar, spegel som stänkskydd, integrerade vitvaror, ljust trägolv, en köksö och gult golv
206 foton på kök, med integrerade vitvaror och gult golv
4