26 205 foton på kök, med integrerade vitvaror och mellanmörkt trägolv
Sortera efter:
Budget
Sortera efter:Populärt i dag
161 - 180 av 26 205 foton
Artikel 1 av 3

Cabin John, Maryland Traditional and Charming Kitchen Design by #SarahTurner4JenniferGilmer. Photography by Bob Narod. http://www.gilmerkitchens.com/

Kitchen in the Blue Ridge Home from Arthur Rutenberg Homes by American Eagle Builders in The Cliffs Valley, Travelers Rest, SC
Idéer för att renovera ett mycket stort rustikt kök med öppen planlösning, med en rustik diskho, luckor med upphöjd panel, granitbänkskiva, mellanmörkt trägolv, en köksö, brunt stänkskydd, stänkskydd i keramik, integrerade vitvaror, vita skåp och brunt golv
Idéer för att renovera ett mycket stort rustikt kök med öppen planlösning, med en rustik diskho, luckor med upphöjd panel, granitbänkskiva, mellanmörkt trägolv, en köksö, brunt stänkskydd, stänkskydd i keramik, integrerade vitvaror, vita skåp och brunt golv
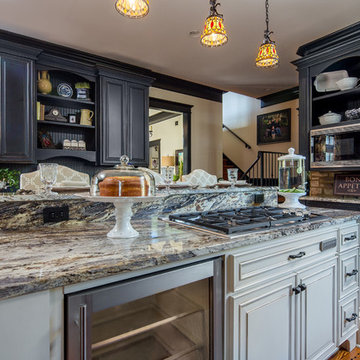
Klassisk inredning av ett mellanstort kök, med en undermonterad diskho, luckor med upphöjd panel, blå skåp, granitbänkskiva, beige stänkskydd, stänkskydd i stenkakel, integrerade vitvaror, mellanmörkt trägolv, en köksö och brunt golv

Builder: Kyle Hunt & Partners Incorporated |
Architect: Mike Sharratt, Sharratt Design & Co. |
Interior Design: Katie Constable, Redpath-Constable Interiors |
Photography: Jim Kruger, LandMark Photography

These clients came to my office looking for an architect who could design their "empty nest" home that would be the focus of their soon to be extended family. A place where the kids and grand kids would want to hang out: with a pool, open family room/ kitchen, garden; but also one-story so there wouldn't be any unnecessary stairs to climb. They wanted the design to feel like "old Pasadena" with the coziness and attention to detail that the era embraced. My sensibilities led me to recall the wonderful classic mansions of San Marino, so I designed a manor house clad in trim Bluestone with a steep French slate roof and clean white entry, eave and dormer moldings that would blend organically with the future hardscape plan and thoughtfully landscaped grounds.
The site was a deep, flat lot that had been half of the old Joan Crawford estate; the part that had an abandoned swimming pool and small cabana. I envisioned a pavilion filled with natural light set in a beautifully planted park with garden views from all sides. Having a one-story house allowed for tall and interesting shaped ceilings that carved into the sheer angles of the roof. The most private area of the house would be the central loggia with skylights ensconced in a deep woodwork lattice grid and would be reminiscent of the outdoor “Salas” found in early Californian homes. The family would soon gather there and enjoy warm afternoons and the wonderfully cool evening hours together.
Working with interior designer Jeffrey Hitchcock, we designed an open family room/kitchen with high dark wood beamed ceilings, dormer windows for daylight, custom raised panel cabinetry, granite counters and a textured glass tile splash. Natural light and gentle breezes flow through the many French doors and windows located to accommodate not only the garden views, but the prevailing sun and wind as well. The graceful living room features a dramatic vaulted white painted wood ceiling and grand fireplace flanked by generous double hung French windows and elegant drapery. A deeply cased opening draws one into the wainscot paneled dining room that is highlighted by hand painted scenic wallpaper and a barrel vaulted ceiling. The walnut paneled library opens up to reveal the waterfall feature in the back garden. Equally picturesque and restful is the view from the rotunda in the master bedroom suite.
Architect: Ward Jewell Architect, AIA
Interior Design: Jeffrey Hitchcock Enterprises
Contractor: Synergy General Contractors, Inc.
Landscape Design: LZ Design Group, Inc.
Photography: Laura Hull
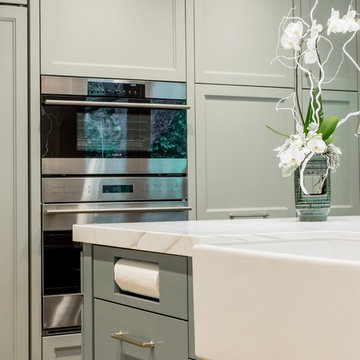
Elle Decor modern traditional kitchen features lucite and cowhide barstools, walnut island, brass inlay, lucite pendant lights, butterfly, bookmatched marble, custom pantry door, custom stainless and brass vent hood, hidden paper towel storage, hidden coffee bar.
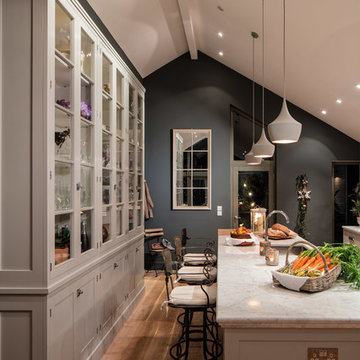
This is a beautiful kitchen I had the opportunity to photograph for Rhatigan & Hick. They do the coolest kitchens I have ever been in. I love the fact that the home owners are always so enthusiastic about the work these guys do. This is a little different as it is Gary Hicks Kitchen part of the duo.
With vaulted ceilings this kitchen started with the New York Loft Style extra tall book Case with hand draw glass fronted doors. The unit is 10ft tall and 10 ft wide.
Bespoke Solid Wood Cabinetry from the New York Loft Collection- handprinted in Little Green from the Colour Scales range, French Grey (Island and oven run) and French Grey Dark (bookcase) Work Surface in Carrara Marble.
Brian MacLochlainn www.BMLmedia.ie

Photography Morgan Sheff
Inspiration för ett stort vintage turkos turkost kök, med en undermonterad diskho, skåp i shakerstil, vita skåp, kaklad bänkskiva, blått stänkskydd, integrerade vitvaror, mellanmörkt trägolv, en köksö och stänkskydd i keramik
Inspiration för ett stort vintage turkos turkost kök, med en undermonterad diskho, skåp i shakerstil, vita skåp, kaklad bänkskiva, blått stänkskydd, integrerade vitvaror, mellanmörkt trägolv, en köksö och stänkskydd i keramik
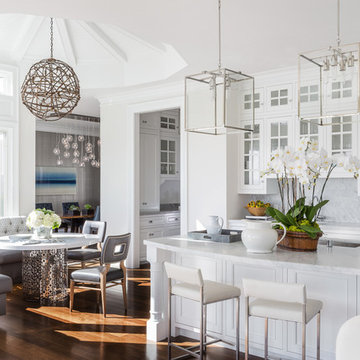
The marble in the kitchen was coated with protectant to increase its lifespan. Oversized branch light fixtures by Shirley Robinson are used to balance the large volume of the space.
Photo credit: David Duncan Livingston

Built by Cornerstone Construction Services
Interior Design by Garrison Hullinger Interior Design
Photography by Blackstone Edge Studios
Foto på ett stort vintage kök, med en rustik diskho, luckor med infälld panel, bänkskiva i kvarts, stänkskydd i tunnelbanekakel, integrerade vitvaror, mellanmörkt trägolv, en köksö, grått stänkskydd, brunt golv och grå skåp
Foto på ett stort vintage kök, med en rustik diskho, luckor med infälld panel, bänkskiva i kvarts, stänkskydd i tunnelbanekakel, integrerade vitvaror, mellanmörkt trägolv, en köksö, grått stänkskydd, brunt golv och grå skåp
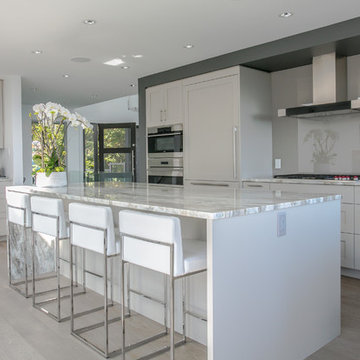
Bild på ett stort funkis kök, med skåp i shakerstil, grå skåp, grått stänkskydd, en köksö, granitbänkskiva, integrerade vitvaror och mellanmörkt trägolv
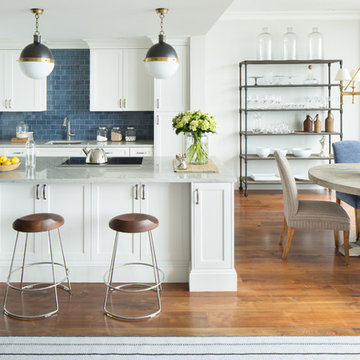
Kyle Caldwell Photography
Inredning av ett klassiskt stort kök, med en undermonterad diskho, skåp i shakerstil, vita skåp, blått stänkskydd, stänkskydd i tunnelbanekakel, integrerade vitvaror, mellanmörkt trägolv och en köksö
Inredning av ett klassiskt stort kök, med en undermonterad diskho, skåp i shakerstil, vita skåp, blått stänkskydd, stänkskydd i tunnelbanekakel, integrerade vitvaror, mellanmörkt trägolv och en köksö
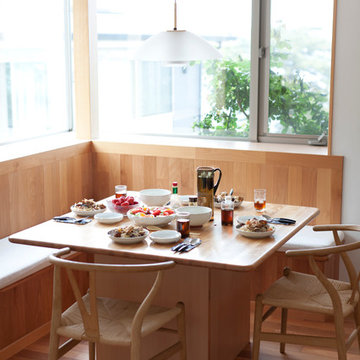
Photo by Junichi Harano
Inspiration för mellanstora moderna kök, med en undermonterad diskho, luckor med glaspanel, vita skåp, träbänkskiva, vitt stänkskydd, stänkskydd i keramik, integrerade vitvaror, mellanmörkt trägolv och en halv köksö
Inspiration för mellanstora moderna kök, med en undermonterad diskho, luckor med glaspanel, vita skåp, träbänkskiva, vitt stänkskydd, stänkskydd i keramik, integrerade vitvaror, mellanmörkt trägolv och en halv köksö

This beautiful lakefront home designed by MossCreek features a wide range of design elements that work together perfectly. From it's Arts and Craft exteriors to it's Cowboy Decor interior, this ultimate lakeside cabin is the perfect summer retreat.
Designed as a place for family and friends to enjoy lake living, the home has an open living main level with a kitchen, dining room, and two story great room all sharing lake views. The Master on the Main bedroom layout adds to the livability of this home, and there's even a bunkroom for the kids and their friends.
Expansive decks, and even an upstairs "Romeo and Juliet" balcony all provide opportunities for outdoor living, and the two-car garage located in front of the home echoes the styling of the home.
Working with a challenging narrow lakefront lot, MossCreek succeeded in creating a family vacation home that guarantees a "perfect summer at the lake!". Photos: Roger Wade
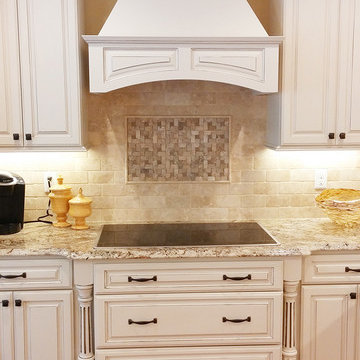
Foto på ett mellanstort vintage kök, med vita skåp, mellanmörkt trägolv, en halv köksö, en undermonterad diskho, luckor med upphöjd panel, beige stänkskydd och integrerade vitvaror
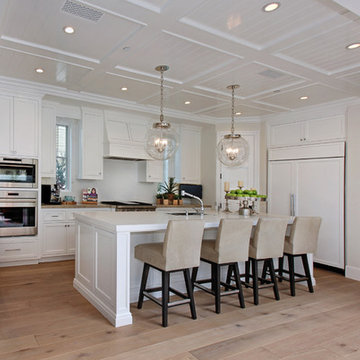
Jeri Koegel
Idéer för ett maritimt u-kök, med skåp i shakerstil, vita skåp, vitt stänkskydd, integrerade vitvaror, mellanmörkt trägolv och en köksö
Idéer för ett maritimt u-kök, med skåp i shakerstil, vita skåp, vitt stänkskydd, integrerade vitvaror, mellanmörkt trägolv och en köksö

This countryside kitchen includes a beautiful blue statement island, which adds originality to the classic space. The cabinetry is made by Downsview and the design is done through Astro Design Centre in Ottawa Canada.
Astro Design, Ottawa
DoubleSpace Photography

Idéer för att renovera ett stort vintage kök, med vita skåp, marmorbänkskiva, beige stänkskydd, stänkskydd i keramik, integrerade vitvaror, mellanmörkt trägolv och en köksö
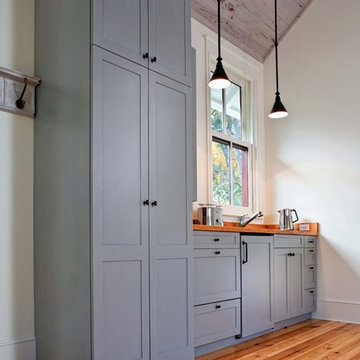
John McManus Photography
Idéer för att renovera ett litet vintage linjärt kök, med skåp i shakerstil, grå skåp, träbänkskiva, integrerade vitvaror, mellanmörkt trägolv och en undermonterad diskho
Idéer för att renovera ett litet vintage linjärt kök, med skåp i shakerstil, grå skåp, träbänkskiva, integrerade vitvaror, mellanmörkt trägolv och en undermonterad diskho
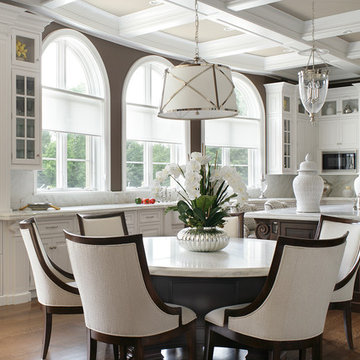
About these photos:
The cabinetry is Mastro Rosolino- our private line of cabinets. The cabinets on the perimeter are painted white, the island is walnut with a stain & glaze.
The tops are Honed Dandy Marble by Stone Surfaces in East Rutherford, NJ.
The backsplash is "MOS" pattern "Manilla" in marble, the butler's pantry is "art" antiqued mirror in diamond pattern with brushed nickel rosettes overlaid at the corners. The mosaic rug above the stove is calacatta oro, timber grey & lagos blue. Tile by Stratta Tile in Wyckoff, NJ.
The flooring was handled by the home owner, it is a hardwood with a medium/dark stain.
The appliances are: Sub-Zero BI36R/O & BI36F/O, Wolf 48" Range DF486G, Wolf 30" DO30F/S, Miele DW, GE ZEM200SF microwave, Wolf 30" warming drawer, Sub-Zero 27" warming drawers.
The main sink is a 30" Rohl Farm Sink.
All lighting fixtures, chairs, other items in the kitchen were purchased separately by the home owner so we have no information on file! Please don't comment asking about the lights!
Peter Rymwid (www,peterrymwid.com)
26 205 foton på kök, med integrerade vitvaror och mellanmörkt trägolv
9