940 foton på kök, med integrerade vitvaror och svart golv
Sortera efter:
Budget
Sortera efter:Populärt i dag
41 - 60 av 940 foton
Artikel 1 av 3

Bild på ett mycket stort funkis brun brunt u-kök, med en undermonterad diskho, släta luckor, svarta skåp, träbänkskiva, integrerade vitvaror, klinkergolv i porslin, en köksö och svart golv

Colin Conces
Foto på ett litet 50 tals vit kök, med en undermonterad diskho, släta luckor, grå skåp, bänkskiva i kvartsit, vitt stänkskydd, glaspanel som stänkskydd, integrerade vitvaror, klinkergolv i porslin, en halv köksö och svart golv
Foto på ett litet 50 tals vit kök, med en undermonterad diskho, släta luckor, grå skåp, bänkskiva i kvartsit, vitt stänkskydd, glaspanel som stänkskydd, integrerade vitvaror, klinkergolv i porslin, en halv köksö och svart golv
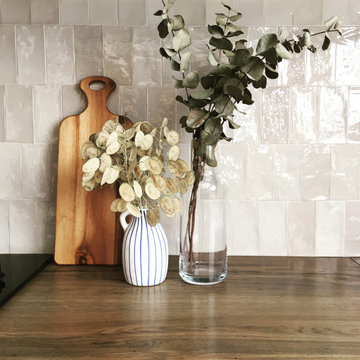
Inspiration för ett mellanstort retro kök, med en enkel diskho, svarta skåp, laminatbänkskiva, beige stänkskydd, stänkskydd i keramik, integrerade vitvaror, klinkergolv i keramik och svart golv
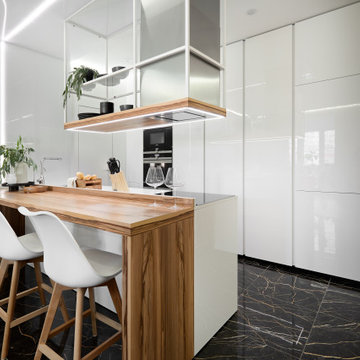
Модель Echo
Корпус - ЛДСП 18 мм влагостойкая, P5 E1, декор Белый.
Фасады - эмалированные, основа МДФ 19 мм, лак высоко глянцевый.
Витрина.
Внутренняя отделка витрины натуральным шпоном ореха сатинового (узкие ламели).
Фасады витрины - закалённое беленое стекло, основа алюминиевый профиль.
Полки витрины - закалённое беленое стекло.
Внутренняя светодиодная подсветка витрины.
Остров - фасады эмалированные, основа МДФ 19 мм, лак высоко глянцевый.
Столешница острова - кварцевый агломерат SmartQuartz Super White.
Барная стойка - тамбурат, фанерованный натуральной древесиной ореха сатинового (узкие ламели).
Стеновая и потолочная панель - закалённое эмалированное стекло, лак высоко глянцевый.
Металлическая конструкция вокруг вытяжки.
Полка - натуральный шпон ореха сатиновым.
Стеклянная полка.
Диодная подсветка рабочей зоны.
Механизмы открывания - ручка-профиль Gola, Blum Tip-on.
Механизмы закрывания Blum Blumotion.
Ящики Blum Legrabox pure - 2 группы.
Vauth-Sagel Space Tower - 1 шт.
Пенал выезжающий - Vauth-Sagel HSA.
Бутылочница - DSA.
Сушилка для посуды.
Мусорная система.
Лоток для приборов.
Встраиваемые розетки для малой бытовой техники в столешнице EVOline.
Смеситель Reginox.
Мойка Reginox.
Стоимость проекта без бытовой техники- 1 112 000 руб.

Regan Wood Photography
Idéer för stora vintage grått kök, med en undermonterad diskho, luckor med infälld panel, blå skåp, granitbänkskiva, vitt stänkskydd, stänkskydd i tunnelbanekakel, integrerade vitvaror, cementgolv, en köksö och svart golv
Idéer för stora vintage grått kök, med en undermonterad diskho, luckor med infälld panel, blå skåp, granitbänkskiva, vitt stänkskydd, stänkskydd i tunnelbanekakel, integrerade vitvaror, cementgolv, en köksö och svart golv

Townhouse kitchen and stair hall, leading to a terrace below the vertical garden. Photo by Richard Barnes. Architecture and Interior Design by MKCA.
Foto på ett stort funkis vit kök, med en undermonterad diskho, luckor med infälld panel, vitt stänkskydd, stänkskydd i marmor, integrerade vitvaror, kalkstensgolv, en köksö, svart golv, vita skåp och marmorbänkskiva
Foto på ett stort funkis vit kök, med en undermonterad diskho, luckor med infälld panel, vitt stänkskydd, stänkskydd i marmor, integrerade vitvaror, kalkstensgolv, en köksö, svart golv, vita skåp och marmorbänkskiva
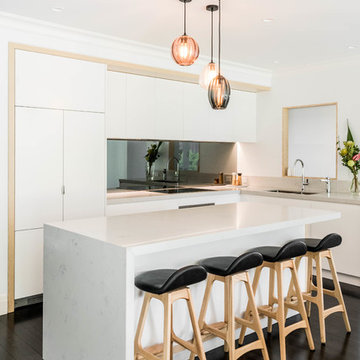
mayphotography
Idéer för funkis vitt l-kök, med en undermonterad diskho, släta luckor, vita skåp, stänkskydd med metallisk yta, spegel som stänkskydd, integrerade vitvaror, målat trägolv, en köksö och svart golv
Idéer för funkis vitt l-kök, med en undermonterad diskho, släta luckor, vita skåp, stänkskydd med metallisk yta, spegel som stänkskydd, integrerade vitvaror, målat trägolv, en köksö och svart golv
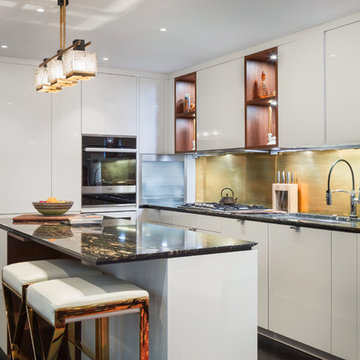
A rocker's paradise in the Gallery District of Chelsea, this gem serves as the East Coast residence for a musician artist couple.
Taking a modern interpretation of Hollywood Regency style, every elegant detail is thoughtfully and precisely executed. The European Kitchen is appointed with white lacquer and wood veneer custom cabinetry, Miele and Sub-Zero appliances, hand-rubbed brass backsplash, and knife-edge Portoro marble counter tops.
Made A Mano custom floor tile, tailor-made sink with African Saint Laurent marble, and Waterworks brass fixtures adorn the Bath.
Throughout the residence, LV bespoke wood flooring, custom-fitted millwork, cove lighting, automated shades, and hand-crafted wallcovering are masterfully placed. Photos, Mike Van Tassel
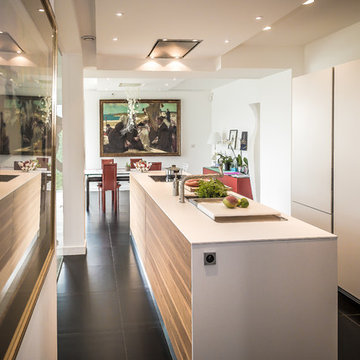
Idéer för ett mellanstort modernt vit linjärt kök och matrum, med en köksö, en integrerad diskho, vita skåp, laminatbänkskiva, integrerade vitvaror och svart golv
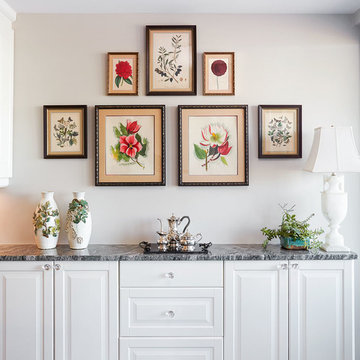
Originally published by Cincinnati Home 2014
Inspiration för stora klassiska u-kök, med en undermonterad diskho, luckor med upphöjd panel, vita skåp, bänkskiva i kvartsit, vitt stänkskydd, stänkskydd i marmor, integrerade vitvaror, mörkt trägolv och svart golv
Inspiration för stora klassiska u-kök, med en undermonterad diskho, luckor med upphöjd panel, vita skåp, bänkskiva i kvartsit, vitt stänkskydd, stänkskydd i marmor, integrerade vitvaror, mörkt trägolv och svart golv

Idéer för avskilda, mellanstora funkis grått u-kök, med en undermonterad diskho, luckor med infälld panel, grå skåp, marmorbänkskiva, grått stänkskydd, stänkskydd i marmor, integrerade vitvaror, mörkt trägolv och svart golv

This is a great house. Perched high on a private, heavily wooded site, it has a rustic contemporary aesthetic. Vaulted ceilings, sky lights, large windows and natural materials punctuate the main spaces. The existing large format mosaic slate floor grabs your attention upon entering the home extending throughout the foyer, kitchen, and family room.
Specific requirements included a larger island with workspace for each of the homeowners featuring a homemade pasta station which requires small appliances on lift-up mechanisms as well as a custom-designed pasta drying rack. Both chefs wanted their own prep sink on the island complete with a garbage “shoot” which we concealed below sliding cutting boards. A second and overwhelming requirement was storage for a large collection of dishes, serving platters, specialty utensils, cooking equipment and such. To meet those needs we took the opportunity to get creative with storage: sliding doors were designed for a coffee station adjacent to the main sink; hid the steam oven, microwave and toaster oven within a stainless steel niche hidden behind pantry doors; added a narrow base cabinet adjacent to the range for their large spice collection; concealed a small broom closet behind the refrigerator; and filled the only available wall with full-height storage complete with a small niche for charging phones and organizing mail. We added 48” high base cabinets behind the main sink to function as a bar/buffet counter as well as overflow for kitchen items.
The client’s existing vintage commercial grade Wolf stove and hood commands attention with a tall backdrop of exposed brick from the fireplace in the adjacent living room. We loved the rustic appeal of the brick along with the existing wood beams, and complimented those elements with wired brushed white oak cabinets. The grayish stain ties in the floor color while the slab door style brings a modern element to the space. We lightened the color scheme with a mix of white marble and quartz countertops. The waterfall countertop adjacent to the dining table shows off the amazing veining of the marble while adding contrast to the floor. Special materials are used throughout, featured on the textured leather-wrapped pantry doors, patina zinc bar countertop, and hand-stitched leather cabinet hardware. We took advantage of the tall ceilings by adding two walnut linear pendants over the island that create a sculptural effect and coordinated them with the new dining pendant and three wall sconces on the beam over the main sink.

Idéer för att renovera ett mellanstort medelhavsstil vit linjärt vitt kök med öppen planlösning, med släta luckor, gröna skåp, bänkskiva i kvarts, vitt stänkskydd, stänkskydd i tunnelbanekakel, integrerade vitvaror, klinkergolv i keramik och svart golv

Project by d KISER design.construct, inc.
Photographer: Colin Conces
https://www.colinconces.com
Architect: PEN
http://penarchitect.com

This beautiful lakefront New Jersey home is replete with exquisite design. The sprawling living area flaunts super comfortable seating that can accommodate large family gatherings while the stonework fireplace wall inspired the color palette. The game room is all about practical and functionality, while the master suite displays all things luxe. The fabrics and upholstery are from high-end showrooms like Christian Liaigre, Ralph Pucci, Holly Hunt, and Dennis Miller. Lastly, the gorgeous art around the house has been hand-selected for specific rooms and to suit specific moods.
Project completed by New York interior design firm Betty Wasserman Art & Interiors, which serves New York City, as well as across the tri-state area and in The Hamptons.
For more about Betty Wasserman, click here: https://www.bettywasserman.com/
To learn more about this project, click here:
https://www.bettywasserman.com/spaces/luxury-lakehouse-new-jersey/
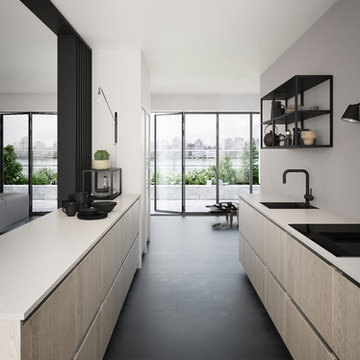
Idéer för att renovera ett skandinaviskt linjärt kök med öppen planlösning, med en undermonterad diskho, släta luckor, integrerade vitvaror, målat trägolv, en halv köksö och svart golv
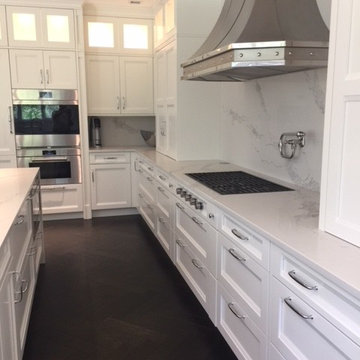
Wood-Mode Linear Cabinets, Nordic White on Maple. Quartz Caesarstone Island with waterfall sides, Color: Statuario Maximus, Wolf Wall Oven #5030CM, Wolf Steam Oven CS030PM/s/PH, Wolf Cooktop CG365C/S, Sharp Microwave Drawer SMD3070AS, Kohler Pot Filler K73224S

Idéer för ett mellanstort modernt kök och matrum, med en integrerad diskho, släta luckor, blå skåp, bänkskiva i akrylsten, orange stänkskydd, integrerade vitvaror, målat trägolv och svart golv

Referencing the art deco period in which the apartment was build, a curved range hood finished in linear kit kat Japanese tiles forms the focal point of the kitchen. Light timber laminate for full height joinery with dark grey / charcoal ultra matte laminate for below bench cupboards and drawers. Quartzite bench tops in a leathered finish.
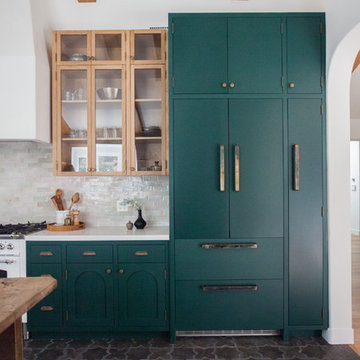
Inspiration för ett mellanstort medelhavsstil vit vitt kök, med släta luckor, gröna skåp, bänkskiva i kvarts, vitt stänkskydd, stänkskydd i tunnelbanekakel, integrerade vitvaror, klinkergolv i keramik och svart golv
940 foton på kök, med integrerade vitvaror och svart golv
3