3 743 foton på kök, med integrerade vitvaror
Sortera efter:
Budget
Sortera efter:Populärt i dag
101 - 120 av 3 743 foton
Artikel 1 av 3
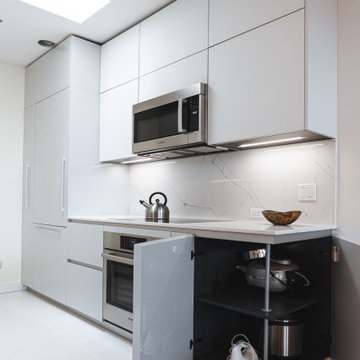
Modern inredning av ett litet vit vitt kök, med en undermonterad diskho, släta luckor, grå skåp, bänkskiva i kvarts, vitt stänkskydd, integrerade vitvaror, klinkergolv i keramik och vitt golv
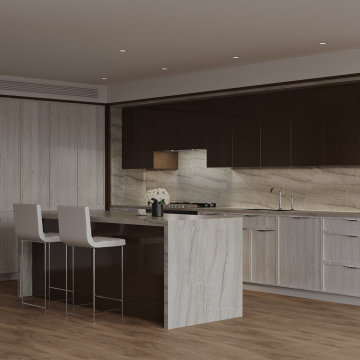
The elegantly designed kitchens are fully equipped with Miele appliances, including BauBox cabinets with surfaces clad in Gabana Quartzite stone.
Foto på ett mellanstort funkis vit kök, med en undermonterad diskho, släta luckor, bruna skåp, bänkskiva i kvarts, vitt stänkskydd, integrerade vitvaror, ljust trägolv, en köksö och brunt golv
Foto på ett mellanstort funkis vit kök, med en undermonterad diskho, släta luckor, bruna skåp, bänkskiva i kvarts, vitt stänkskydd, integrerade vitvaror, ljust trägolv, en köksö och brunt golv

Spires Interiors recently completed this large-scale renovation project at a home in Fingringhoe, near Colchester. The project encompassed a kitchen and utility room renovation, as well as a large display and media unit for the adjoining living space.
Initially, the customer was contemplating replacing their existing kitchen at the front of the property as plans to do an extension hadn’t worked out within their budget. They asked to see options for both the existing space and the potential they could achieve with their extension plan. Once they saw the extension they fell in love and didn’t want to compromise on the space they could achieve. Our design team worked very closely with the customer to achieve their dream kitchen that was once a pipedream. As is often the case, the couple had different tastes when it came to the style they wanted to achieve and each used the kitchen differently. Working closely with them we learned what they wanted and gave them the middle ground on both design and functionality.
With the aim of striking a balance between a traditional and modern kitchen aesthetic, we used a simple shaker-style kitchen door to achieve a design that is contemporary, with traditional features that won't date. Modernising typical traditional elements like cornice, dresser units, and solid oak elements means we have achieved a room that is timeless. Having shorter wall units above the sink in the kitchen allows for the room to feel more open and spacious whilst providing ample storage space. The dresser unit along the side wall also offers clever storage for daily items as well as space for the display items and glasses.
The appliances were key for the customer as they are avid cooks. With a reputation for excellence, they opted for a Miele oven, microwave combination, and coffee machine in the cube of appliances, as well as a Miele induction hob. The hob also features a hidden Novy extractor, which is both quiet and efficient, as well as a Fisher & Paykal American fridge freezer as the space and functionality is second to none.
In the adjoining utility room, the customers had an “awkward” little space that they really wanted to utilise. Here we installed a bank of shallow larder units for optimum storage of food items to create a pantry of sorts. Though shallow there is still plenty of room for pasta, tins, and bulkier items that would take up too much space in the kitchen. They also wanted a sink big enough to clean their puppy in after long and muddy walks around the area.
After investing in the space and creating such a stunning design, they felt the adjoining reception space could potentially let the room down, and therefore we designed a bespoke media unit, manufactured by Callerton, the same manufacturer that supplied kitchen and utility room units - this would ensure fluidity in finish and design between all three rooms. The drawers mirror the shaker style in the kitchen whilst the open-shelf unit is painted in the same finish as the flat doors with an oak worktop to reflect the island breakfast bar. This space really has become a social hub for the house, creating a stunning open-plan cooking, dining and living space.
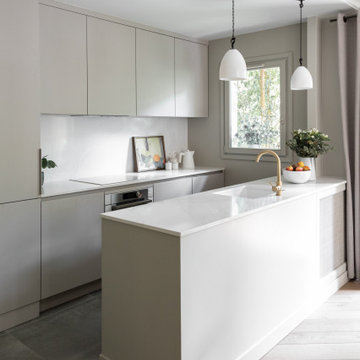
Inredning av ett modernt vit vitt kök, med en undermonterad diskho, vitt stänkskydd och integrerade vitvaror

Bilotta Senior Designer, Thomas Vecchio, and Patrick J. Hamilton of Patrick James Hamilton Designs, partnered on this Manhattan upper east side kitchen renovation. This nondescript ‘60’s co-op and galley kitchen were reimagined into a pre-war era gem by adding architectural details: paneling, coffers, and moldings. Widening the opening created an open vista. Upper panes of glass on the Bilotta Collection wall cabinets echo the apartment’s transoms and unite the two sections that are interrupted by the paneled structural column. To compensate for the shorter wall, storage is optimized with plentiful pullouts, dividers, and specialized organizers. The “dead end” under the window was eliminated by continuing cabinetry and countertop materials around the room.
Countertop wall cabinets create a hutch in full view of the dining room. With dark gray paint, corner posts and furniture base molding, the peninsula reads like an island and bridges the two areas. Quartz countertops sport “lightning bolt” veins for pattern. Sophisticated on-
trend brushed brass was employed on the cabinet pulls and knobs, faucet, sconces, and pendants. A gamechanger was extending the footprint of the kitchen into the hallway with two tall cabinets. One is allocated for cleaning supplies, bulk items, recycling, and the vacuum. The other conceals a built-in wine rack; glassware and bar items; a docking drawer for charging devices; and a Penda-flex rack for files. An absolutely stunning metamorphosis.
Written by Paulette Gambacorta adapted for Houzz.
Bilotta Designer: Tom Vecchio
Interior Designer: Patrick J. Hamilton of Patrick James Hamilton Designs
Photographer: John Bessler
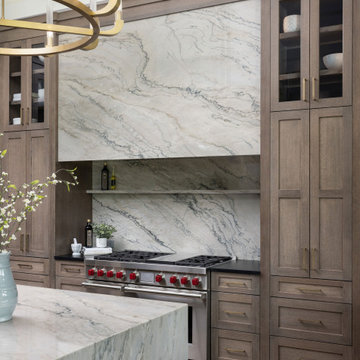
The quartzite wall and hood are a statement piece in this kitchen that tie in to the island beautifully. Envisioning this look was one thing, but engineering it was another! We had to make sure the extra large quartzite hood was able to be supported by the surrounding cabinetry.
The quartzite shelf above the range adds function and visual interest to the wall of quartzite - it's a great detail that allows the home chef to keep their favorite ingredients close at hand.
We designed a contrasting onyx maple stain for the interior of the all the glass cabinets and the floating shelf area to add visual contrast to the quartzite and warm wood tones.
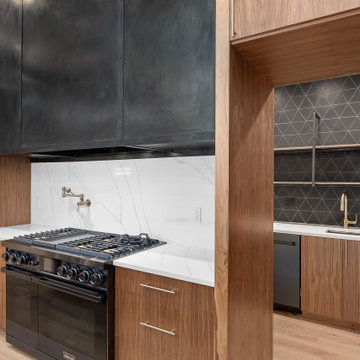
Inspiration för ett stort retro vit vitt kök, med en undermonterad diskho, släta luckor, skåp i mörkt trä, bänkskiva i kvarts, vitt stänkskydd, integrerade vitvaror, ljust trägolv, en köksö och brunt golv
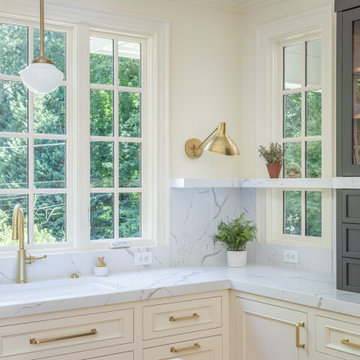
Our take on an updated traditional style kitchen with touches of farmhouse to add warmth and texture.
Exempel på ett avskilt, stort klassiskt vit vitt u-kök, med en undermonterad diskho, luckor med upphöjd panel, vita skåp, bänkskiva i kvartsit, vitt stänkskydd, integrerade vitvaror, mellanmörkt trägolv, en köksö och brunt golv
Exempel på ett avskilt, stort klassiskt vit vitt u-kök, med en undermonterad diskho, luckor med upphöjd panel, vita skåp, bänkskiva i kvartsit, vitt stänkskydd, integrerade vitvaror, mellanmörkt trägolv, en köksö och brunt golv

This was full kitchen remodel in Lake Oswego. We wanted to take full advantage of the lake views by putting the cooktop on the main island facing the lake and the sink at the window which also has a view of the water. The double islands (island and peninsula) make for a huge amount of prep space and the back butler's counter provides additional storage and a place for the toaster oven to live. The bench below the window provides storage for shoes and other items. The glass door cabinets have LED lighting inside to display dishes and decorative items.
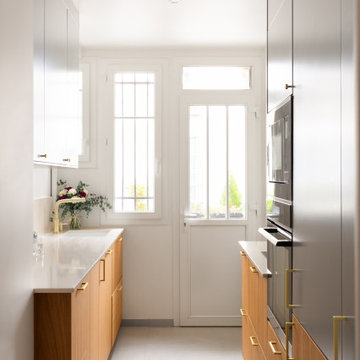
La cuisine est sobre, élégante et lumineuse.
Les façades gris clair, associés au quartz aspect marbre, sont réchauffés par les façades basses en chêne. En y ajoutant quelques touches de laiton, la cuisine devient ainsi un espace moderne sophistiqué et accueillant.
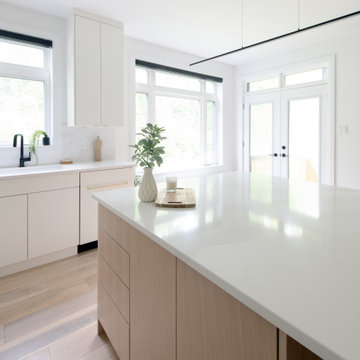
Foto på ett stort skandinaviskt vit kök, med en undermonterad diskho, släta luckor, skåp i ljust trä, bänkskiva i kvarts, vitt stänkskydd, integrerade vitvaror, ljust trägolv, en köksö och beiget golv
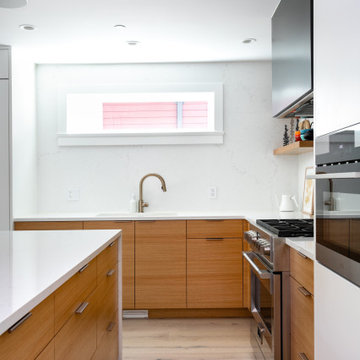
Inspiration för mellanstora moderna vitt kök, med en undermonterad diskho, släta luckor, skåp i ljust trä, bänkskiva i kvarts, vitt stänkskydd, integrerade vitvaror, ljust trägolv, en köksö och beiget golv
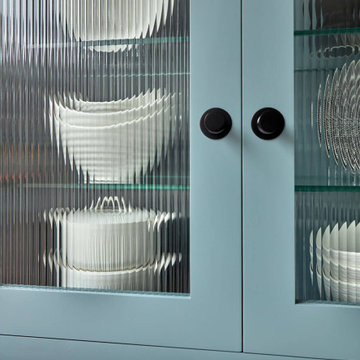
This blue open plan kitchen features a bespoke Tom Howley island. It’s the perfect spot for preparing an evening meal, whilst taking in the views of your idyllic garden. The innovative induction hob technology and integrated cooktop extractor means that you will find cooking has never been more intuitive. The contrasting tones of our relaxed blue, Azurite and pure white, Sorrel create a stylish and well-balanced space that’s subtly discerning.
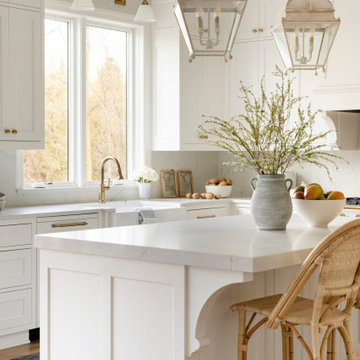
Martha O'Hara Interiors, Interior Design & Photo Styling | Thompson Construction, Builder | Spacecrafting Photography, Photography
Please Note: All “related,” “similar,” and “sponsored” products tagged or listed by Houzz are not actual products pictured. They have not been approved by Martha O’Hara Interiors nor any of the professionals credited. For information about our work, please contact design@oharainteriors.com.
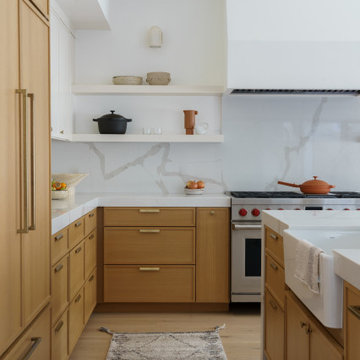
Bild på ett stort maritimt vit vitt kök, med en undermonterad diskho, skåp i shakerstil, skåp i ljust trä, bänkskiva i kvarts, vitt stänkskydd, integrerade vitvaror, ljust trägolv, en köksö och beiget golv
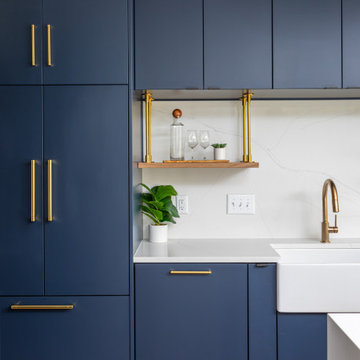
We love the look of the panel ready fridge units; they fit seamlessly into the space allowing the other items to stand out!
Inspiration för ett mellanstort funkis vit vitt kök, med en rustik diskho, släta luckor, blå skåp, bänkskiva i kvartsit, vitt stänkskydd, integrerade vitvaror, mellanmörkt trägolv, en köksö och brunt golv
Inspiration för ett mellanstort funkis vit vitt kök, med en rustik diskho, släta luckor, blå skåp, bänkskiva i kvartsit, vitt stänkskydd, integrerade vitvaror, mellanmörkt trägolv, en köksö och brunt golv
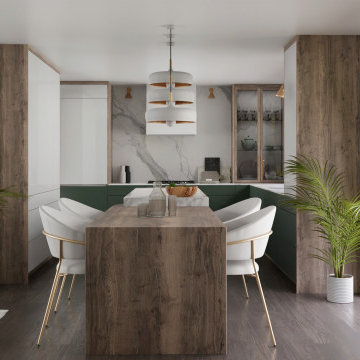
This west coast home renovation turned a dull, drab and dated home into a calming, warm and inviting sanctuary.
Idéer för ett mellanstort modernt gul kök, med en undermonterad diskho, släta luckor, vita skåp, bänkskiva i kvarts, vitt stänkskydd, integrerade vitvaror, mörkt trägolv, en köksö och brunt golv
Idéer för ett mellanstort modernt gul kök, med en undermonterad diskho, släta luckor, vita skåp, bänkskiva i kvarts, vitt stänkskydd, integrerade vitvaror, mörkt trägolv, en köksö och brunt golv
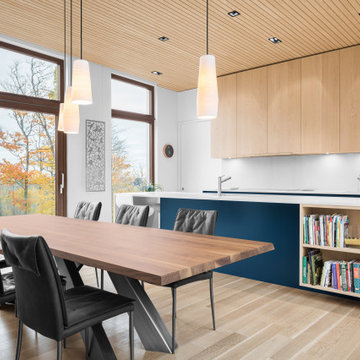
Photo credit: Charles Lanteigne
Bild på ett stort rustikt vit vitt kök, med en undermonterad diskho, släta luckor, skåp i ljust trä, bänkskiva i kvarts, vitt stänkskydd, integrerade vitvaror, ljust trägolv och en köksö
Bild på ett stort rustikt vit vitt kök, med en undermonterad diskho, släta luckor, skåp i ljust trä, bänkskiva i kvarts, vitt stänkskydd, integrerade vitvaror, ljust trägolv och en köksö
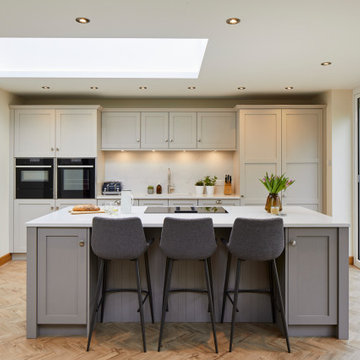
A simple but beautifully symmetrical layout for this lovely open plan living extension in Petts Wood. The addition of the large kitchen island provides plenty of additional storage, work surface and seating space. The shaker style kitchen units have been painted in Farrow & Ball Elephant’s Breath and Charleston Grey and finished with stainless steel cup handles and knobs. The colour scheme and Global Apollo quartz stone worktops follow through into the utility room.
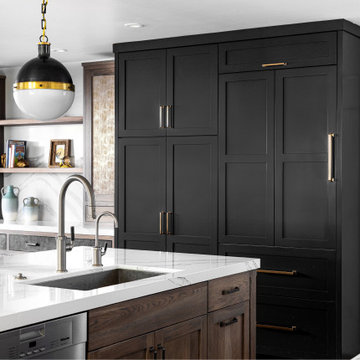
These dark cabinets ground the entire kitchen-dining room design adding a unique focal point that reflects a little an elegant yet edgy style.
Foto på ett mellanstort eklektiskt vit kök, med en undermonterad diskho, luckor med infälld panel, skåp i mörkt trä, bänkskiva i kvarts, vitt stänkskydd, integrerade vitvaror, mellanmörkt trägolv, en köksö och brunt golv
Foto på ett mellanstort eklektiskt vit kök, med en undermonterad diskho, luckor med infälld panel, skåp i mörkt trä, bänkskiva i kvarts, vitt stänkskydd, integrerade vitvaror, mellanmörkt trägolv, en köksö och brunt golv
3 743 foton på kök, med integrerade vitvaror
6