284 foton på kök, med kaklad bänkskiva och integrerade vitvaror
Sortera efter:
Budget
Sortera efter:Populärt i dag
41 - 60 av 284 foton
Artikel 1 av 3
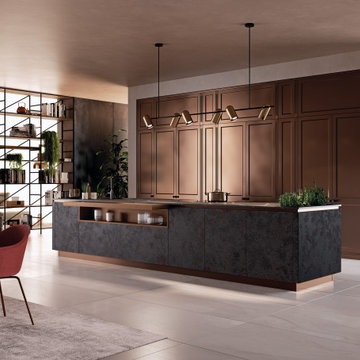
"Canova" is modern interpretation of the shaker-door style. Its precise detailing is further highlighted by its matte lacquer finish.
Shown here are Canova tall unit doors used both as "Concepta" pocket doors and door fronts for pantry storage and built-in refrigerator.
Island is designed using a laminam finish on an aluminum frame door, combined with handle-less aluminum gola profile.
O.NIX Kitchens & Living are exclusive dealers and design specialists of Biefbi for Toronto and Canada. For more information, please visit: www.onixdesigns.ca

Kitchen remodel with contemporary finishes, dark counters, and light cabinetry. The island houses a cozy breakfast bar, built in cooktop, and overall features a much improved floorplan. The lighting is modern and sleek and the appliances are stainless steel.
Photography by Anne Klemmer Photography
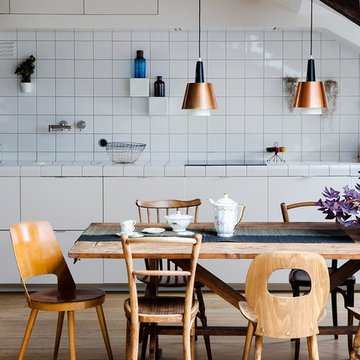
Exempel på ett mellanstort modernt vit linjärt vitt kök med öppen planlösning, med släta luckor, vita skåp, kaklad bänkskiva, vitt stänkskydd, stänkskydd i porslinskakel, integrerade vitvaror, ljust trägolv, beiget golv och en undermonterad diskho
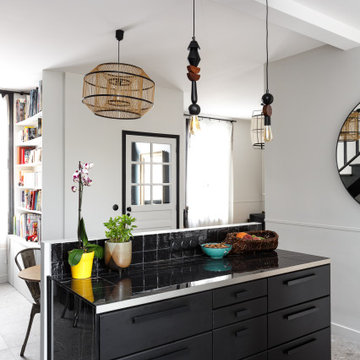
Cuisine noire, îlot entouré de carrelage effet marbre noir gold
Foto på ett mellanstort eklektiskt svart kök, med en enkel diskho, luckor med profilerade fronter, svarta skåp, kaklad bänkskiva, svart stänkskydd, stänkskydd i terrakottakakel, integrerade vitvaror, betonggolv, en köksö och grått golv
Foto på ett mellanstort eklektiskt svart kök, med en enkel diskho, luckor med profilerade fronter, svarta skåp, kaklad bänkskiva, svart stänkskydd, stänkskydd i terrakottakakel, integrerade vitvaror, betonggolv, en köksö och grått golv
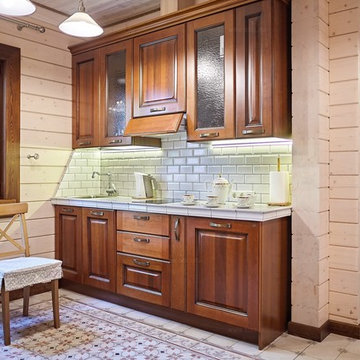
Баня для загородного дома шале. Первый этаж включает в себя: прихожая-тамбур, туалет, кухня+зона отдыха, душевая на два душа с обливным ведром, парилка.
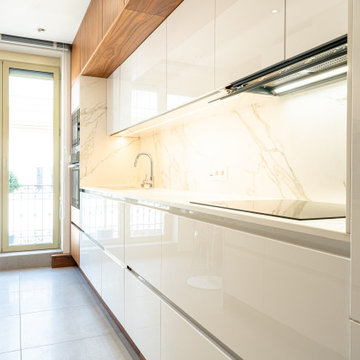
Cuisine en mobilier acrylique blanc brillant sans poignées détourées par un pont d'armoires et de meubles haut en noyer. Le noyer est associé a un plan de travail en céramique type Calacatta dont le vinage remonte élégamment le long des armoires et sous les meuble hauts. L'électroménager haut de gamme MIEL et Novy vient apporter toute la technique nécessaire à de bonnes réalisations culinaires. L'inox brossé de cet électroménager se rappelle sur le sol avec des carreaux de chez Florim en 60x60cm de la gamme Industrial en teinte steel et finition soft. Cuisine lumineuse, contemporaine tout en linéaire avec sa petite ambiance art déco pat l'association des matériaux.
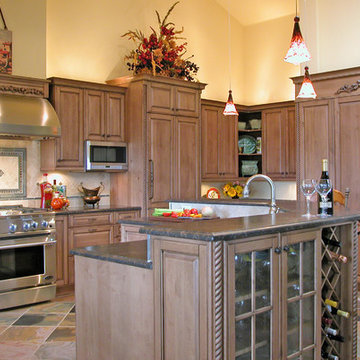
A beach house that combines the rustic with the formal. Using heartwood maple for visual interest and an aged driftwood feel, we added hand-carved trim details, rope moulding and a highlighting glaze to refine the final rustic Old World appeal.
Wood-Mode Fine Custom Cabinetry: Brookhaven's Andover
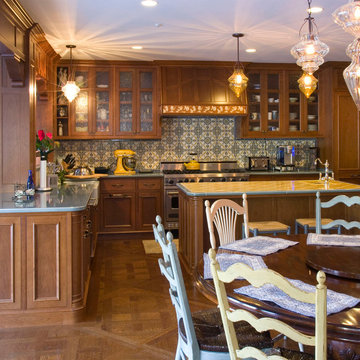
Sue Steeneken
Idéer för att renovera ett stort vintage kök, med en köksö, luckor med profilerade fronter, skåp i mellenmörkt trä, kaklad bänkskiva, flerfärgad stänkskydd, stänkskydd i keramik, integrerade vitvaror, en rustik diskho och mellanmörkt trägolv
Idéer för att renovera ett stort vintage kök, med en köksö, luckor med profilerade fronter, skåp i mellenmörkt trä, kaklad bänkskiva, flerfärgad stänkskydd, stänkskydd i keramik, integrerade vitvaror, en rustik diskho och mellanmörkt trägolv
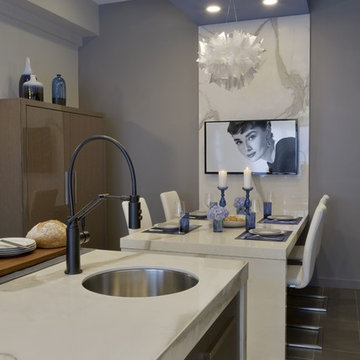
The all new display in Bilotta’s Mamaroneck showroom is designed by Fabrice Garson. This contemporary kitchen is well equipped with all the necessities that every chef dreams of while keeping a modern clean look. Fabrice used a mix of light and dark shades combined with smooth and textured finishes, stainless steel drawers, and splashes of vibrant blue and bright white accessories to bring the space to life. The pantry cabinetry and oven surround are Artcraft’s Eva door in a Rift White Oak finished in a Dark Smokehouse Gloss. The sink wall is also the Eva door in a Pure White Gloss with horizontal motorized bi-fold wall cabinets with glass fronts. The White Matte backsplash below these wall cabinets lifts up to reveal walnut inserts that store spices, knives and other cooking essentials. In front of this backsplash is a Galley Workstation sink with 2 contemporary faucets in brushed stainless from Brizo. To the left of the sink is a Fisher Paykel dishwasher hidden behind a white gloss panel which opens with a knock of your hand. The large 10 1/2-foot island has a mix of Dark Linen laminate drawer fronts on one side and stainless-steel drawer fronts on the other and holds a Miseno stainless-steel undermount prep sink with a matte black Brizo faucet, a Fisher Paykel dishwasher drawer, a Fisher Paykel induction cooktop, and a Miele Hood above. The porcelain waterfall countertop (from Walker Zanger), flows from one end of the island to the other and continues in one sweep across to the table connecting the two into one kitchen and dining unit.
Designer: Fabrice Garson. Photographer: Peter Krupenye
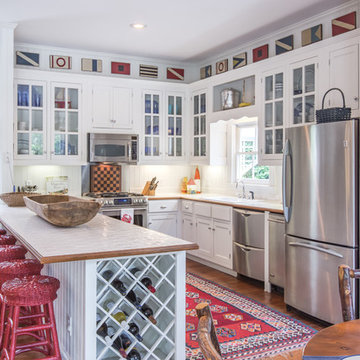
Southern Charm and Sophistication at it's best! Stunning Historic Magnolia River Front Estate. Known as The Governor's Club circa 1900 the property is situated on approx 2 acres of lush well maintained grounds featuring Fresh Water Springs, Aged Magnolias and Massive Live Oaks. Property includes Main House (2 bedrooms, 2.5 bath, Lvg Rm, Dining Rm, Kitchen, Library, Office, 3 car garage, large porches, garden with fountain), Magnolia House (2 Guest Apartments each consisting of 2 bedrooms, 2 bathrooms, Kitchen, Dining Rm, Sitting Area), River House (3 bedrooms, 2 bathrooms, Lvg Rm, Dining Rm, Kitchen, river front porches), Pool House (Heated Gunite Pool and Spa, Entertainment Room/ Sitting Area, Kitchen, Bathroom), and Boat House (River Front Pier, 3 Covered Boat Slips, area for Outdoor Kitchen, Theater with Projection Screen, 3 children's play area, area ready for 2 built in bunk beds, sleeping 4). Full Home Generator System.
Call or email Erin E. Kaiser with Kaiser Sotheby's International Realty at 251-752-1640 / erin@kaisersir.com for more info!
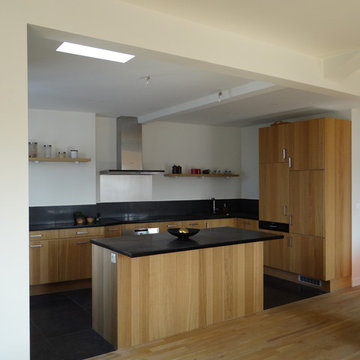
Idéer för mellanstora funkis kök, med en undermonterad diskho, skåp i ljust trä, kaklad bänkskiva, svart stänkskydd, stänkskydd i keramik, integrerade vitvaror, klinkergolv i keramik och en köksö
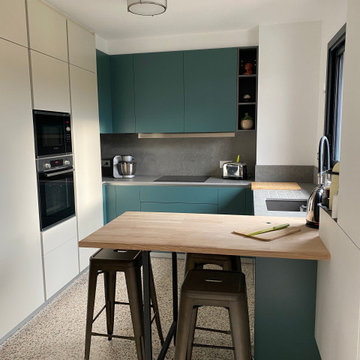
Cuisine ARMONY en 3 tons, le verde positano, lino et kreta pour la céramique.
Idéer för ett litet lantligt grå kök, med en undermonterad diskho, släta luckor, gröna skåp, kaklad bänkskiva, grått stänkskydd, integrerade vitvaror, klinkergolv i keramik och flerfärgat golv
Idéer för ett litet lantligt grå kök, med en undermonterad diskho, släta luckor, gröna skåp, kaklad bänkskiva, grått stänkskydd, integrerade vitvaror, klinkergolv i keramik och flerfärgat golv
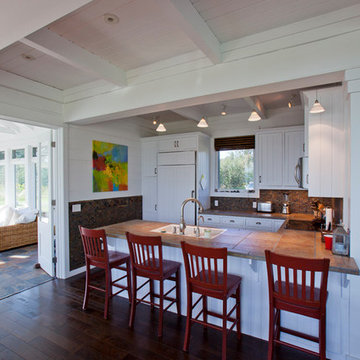
Foto på ett avskilt, mellanstort maritimt u-kök, med en undermonterad diskho, vita skåp, flerfärgad stänkskydd, integrerade vitvaror, mörkt trägolv, brunt golv, luckor med profilerade fronter och kaklad bänkskiva
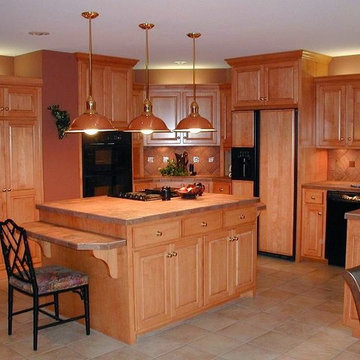
Idéer för att renovera ett mellanstort vintage kök, med luckor med upphöjd panel, skåp i ljust trä, kaklad bänkskiva, beige stänkskydd, stänkskydd i stenkakel, integrerade vitvaror, klinkergolv i keramik, en köksö och beiget golv

Una cocina pensada para cubrir altas necesidades en un espacio de reducidas dimensiones. Todo lo necesario para el día a día diseñado de forma que quede integrado en un espacio mixto de salón - estudio.
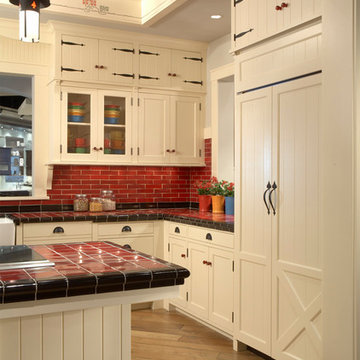
Architecture & Interior Design: David Heide Design Studio
Foto på ett avskilt vintage u-kök, med en rustik diskho, luckor med infälld panel, beige skåp, kaklad bänkskiva, rött stänkskydd, stänkskydd i keramik, integrerade vitvaror, mellanmörkt trägolv och en halv köksö
Foto på ett avskilt vintage u-kök, med en rustik diskho, luckor med infälld panel, beige skåp, kaklad bänkskiva, rött stänkskydd, stänkskydd i keramik, integrerade vitvaror, mellanmörkt trägolv och en halv köksö
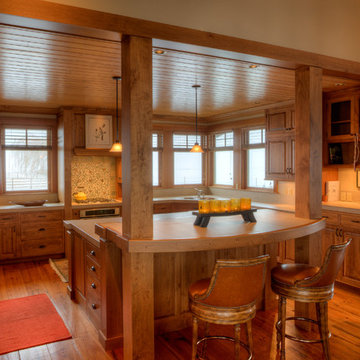
Photography by Lucas Henning.
Foto på ett mellanstort lantligt beige kök, med en undermonterad diskho, luckor med upphöjd panel, bruna skåp, kaklad bänkskiva, beige stänkskydd, stänkskydd i porslinskakel, mellanmörkt trägolv, en köksö och integrerade vitvaror
Foto på ett mellanstort lantligt beige kök, med en undermonterad diskho, luckor med upphöjd panel, bruna skåp, kaklad bänkskiva, beige stänkskydd, stänkskydd i porslinskakel, mellanmörkt trägolv, en köksö och integrerade vitvaror
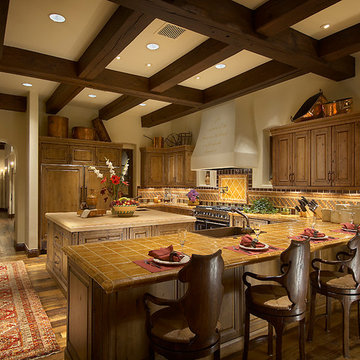
Medelhavsstil inredning av ett stort, avskilt u-kök, med en köksö, skåp i mellenmörkt trä, kaklad bänkskiva, flerfärgad stänkskydd, stänkskydd i terrakottakakel, integrerade vitvaror, en nedsänkt diskho, mörkt trägolv och luckor med upphöjd panel
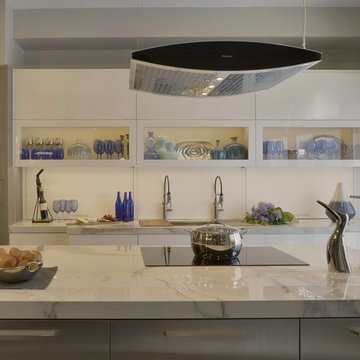
The all new display in Bilotta’s Mamaroneck showroom is designed by Fabrice Garson. This contemporary kitchen is well equipped with all the necessities that every chef dreams of while keeping a modern clean look. Fabrice used a mix of light and dark shades combined with smooth and textured finishes, stainless steel drawers, and splashes of vibrant blue and bright white accessories to bring the space to life. The pantry cabinetry and oven surround are Artcraft’s Eva door in a Rift White Oak finished in a Dark Smokehouse Gloss. The sink wall is also the Eva door in a Pure White Gloss with horizontal motorized bi-fold wall cabinets with glass fronts. The White Matte backsplash below these wall cabinets lifts up to reveal walnut inserts that store spices, knives and other cooking essentials. In front of this backsplash is a Galley Workstation sink with 2 contemporary faucets in brushed stainless from Brizo. To the left of the sink is a Fisher Paykel dishwasher hidden behind a white gloss panel which opens with a knock of your hand. The large 10 1/2-foot island has a mix of Dark Linen laminate drawer fronts on one side and stainless-steel drawer fronts on the other and holds a Miseno stainless-steel undermount prep sink with a matte black Brizo faucet, a Fisher Paykel dishwasher drawer, a Fisher Paykel induction cooktop, and a Miele Hood above. The porcelain waterfall countertop (from Walker Zanger), flows from one end of the island to the other and continues in one sweep across to the table connecting the two into one kitchen and dining unit.
Designer: Fabrice Garson. Photographer: Peter Krupenye

Cuisine noire, crédence en zelige As de Carreau
Eklektisk inredning av ett mellanstort svart svart kök, med en enkel diskho, luckor med profilerade fronter, svarta skåp, kaklad bänkskiva, svart stänkskydd, stänkskydd i terrakottakakel, integrerade vitvaror, betonggolv, en köksö och grått golv
Eklektisk inredning av ett mellanstort svart svart kök, med en enkel diskho, luckor med profilerade fronter, svarta skåp, kaklad bänkskiva, svart stänkskydd, stänkskydd i terrakottakakel, integrerade vitvaror, betonggolv, en köksö och grått golv
284 foton på kök, med kaklad bänkskiva och integrerade vitvaror
3