2 227 foton på kök, med kaklad bänkskiva och rostfria vitvaror
Sortera efter:
Budget
Sortera efter:Populärt i dag
141 - 160 av 2 227 foton
Artikel 1 av 3
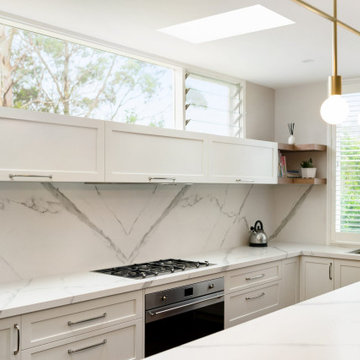
Our goal was to create a large open space kitchen fit for a conventional family. Storage space was a priority as was the functionality of the working spaces. Our clients style was a more modern approach to Hampton.

The all new display in Bilotta’s Mamaroneck showroom is designed by Fabrice Garson. This contemporary kitchen is well equipped with all the necessities that every chef dreams of while keeping a modern clean look. Fabrice used a mix of light and dark shades combined with smooth and textured finishes, stainless steel drawers, and splashes of vibrant blue and bright white accessories to bring the space to life. The pantry cabinetry and oven surround are Artcraft’s Eva door in a Rift White Oak finished in a Dark Smokehouse Gloss. The sink wall is also the Eva door in a Pure White Gloss with horizontal motorized bi-fold wall cabinets with glass fronts. The White Matte backsplash below these wall cabinets lifts up to reveal walnut inserts that store spices, knives and other cooking essentials. In front of this backsplash is a Galley Workstation sink with 2 contemporary faucets in brushed stainless from Brizo. To the left of the sink is a Fisher Paykel dishwasher hidden behind a white gloss panel which opens with a knock of your hand. The large 10 1/2-foot island has a mix of Dark Linen laminate drawer fronts on one side and stainless-steel drawer fronts on the other and holds a Miseno stainless-steel undermount prep sink with a matte black Brizo faucet, a Fisher Paykel dishwasher drawer, a Fisher Paykel induction cooktop, and a Miele Hood above. The porcelain waterfall countertop (from Walker Zanger), flows from one end of the island to the other and continues in one sweep across to the table connecting the two into one kitchen and dining unit.
Designer: Fabrice Garson. Photographer: Peter Krupenye

This one-acre property now features a trio of homes on three lots where previously there was only a single home on one lot. Surrounded by other single family homes in a neighborhood where vacant parcels are virtually unheard of, this project created the rare opportunity of constructing not one, but two new homes. The owners purchased the property as a retirement investment with the goal of relocating from the East Coast to live in one of the new homes and sell the other two.
The original home - designed by the distinguished architectural firm of Edwards & Plunkett in the 1930's - underwent a complete remodel both inside and out. While respecting the original architecture, this 2,089 sq. ft., two bedroom, two bath home features new interior and exterior finishes, reclaimed wood ceilings, custom light fixtures, stained glass windows, and a new three-car garage.
The two new homes on the lot reflect the style of the original home, only grander. Neighborhood design standards required Spanish Colonial details – classic red tile roofs and stucco exteriors. Both new three-bedroom homes with additional study were designed with aging in place in mind and equipped with elevator systems, fireplaces, balconies, and other custom amenities including open beam ceilings, hand-painted tiles, and dark hardwood floors.
Photographer: Santa Barbara Real Estate Photography
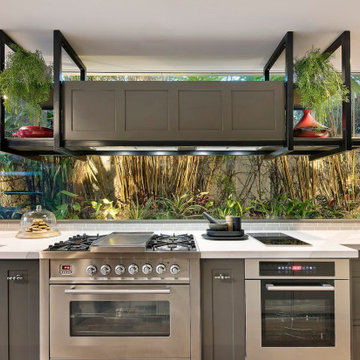
Idéer för mycket stora flerfärgat kök, med en rustik diskho, skåp i shakerstil, bruna skåp, kaklad bänkskiva, glaspanel som stänkskydd, rostfria vitvaror, mellanmörkt trägolv, en köksö och brunt golv
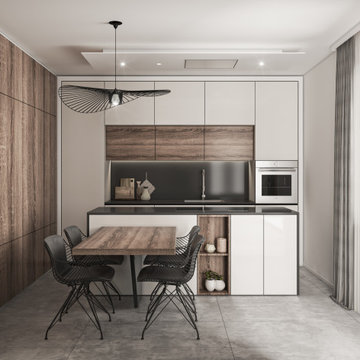
Modern inredning av ett litet svart svart kök, med en undermonterad diskho, släta luckor, vita skåp, kaklad bänkskiva, svart stänkskydd, stänkskydd i porslinskakel, rostfria vitvaror, klinkergolv i porslin, en köksö och grått golv
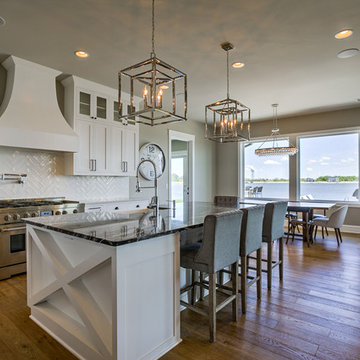
Maritim inredning av ett kök med öppen planlösning, med en rustik diskho, skåp i shakerstil, vita skåp, kaklad bänkskiva, rostfria vitvaror, ljust trägolv och en köksö
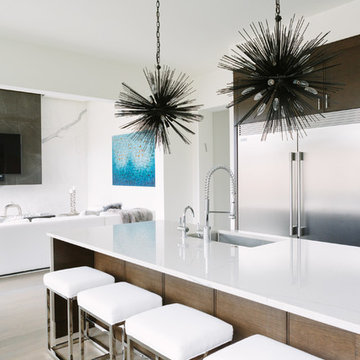
Photo Credit:
Aimée Mazzenga
Inspiration för små moderna vitt kök, med en undermonterad diskho, luckor med profilerade fronter, vita skåp, kaklad bänkskiva, stänkskydd med metallisk yta, stänkskydd i porslinskakel, rostfria vitvaror, mörkt trägolv, en köksö och brunt golv
Inspiration för små moderna vitt kök, med en undermonterad diskho, luckor med profilerade fronter, vita skåp, kaklad bänkskiva, stänkskydd med metallisk yta, stänkskydd i porslinskakel, rostfria vitvaror, mörkt trägolv, en köksö och brunt golv
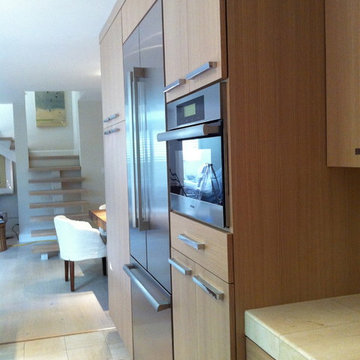
Modern beach bungalow with custom washed white oak through out living space
Foto på ett litet maritimt kök, med en undermonterad diskho, släta luckor, skåp i ljust trä, kaklad bänkskiva, stänkskydd i stenkakel, rostfria vitvaror, marmorgolv och beige stänkskydd
Foto på ett litet maritimt kök, med en undermonterad diskho, släta luckor, skåp i ljust trä, kaklad bänkskiva, stänkskydd i stenkakel, rostfria vitvaror, marmorgolv och beige stänkskydd
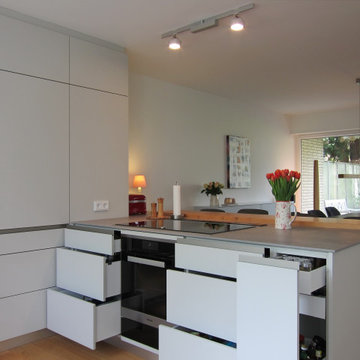
Im Schenkel zum Essplatz sind Kochfeld und Backofen eingebaut. Da der Backofen nicht oft genutzt wird, entschieden sich die Kunden für diese Position. Außerdem war es ihnen wichtig, dass die Küche vom Essplatz aus „nicht so nach Küche aussieht“. Unter dem Backofen ist zusätzlich eine Wärmeschublade installiert. Der Dunstabzug ist hinter dem Kochfeld in die Platte eingelassen und wird zur Benutzung hochgefahren.

Specially engineered walnut timber doors were used to add warmth and character to this sleek slate handle-less kitchen design. The perfect balance of simplicity and luxury was achieved by using neutral but tactile finishes such as concrete effect, large format porcelain tiles for the floor and splashback, onyx tile worktop and minimally designed frameless cupboards, with accents of brass and solid walnut breakfast bar/dining table with a live edge.
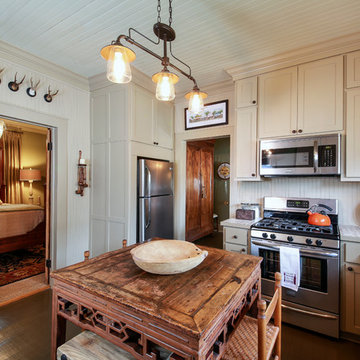
Foto på ett rustikt kök, med skåp i shakerstil, beige skåp, kaklad bänkskiva, beige stänkskydd, rostfria vitvaror, mörkt trägolv och en köksö
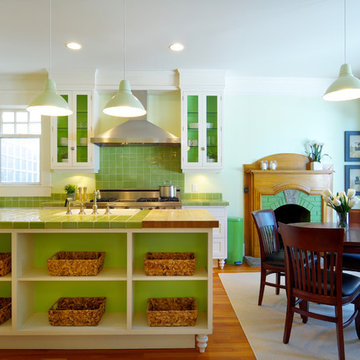
Dekora Staging
Bild på ett vintage grön grönt kök och matrum, med rostfria vitvaror, kaklad bänkskiva, en rustik diskho, luckor med glaspanel, vita skåp och grönt stänkskydd
Bild på ett vintage grön grönt kök och matrum, med rostfria vitvaror, kaklad bänkskiva, en rustik diskho, luckor med glaspanel, vita skåp och grönt stänkskydd
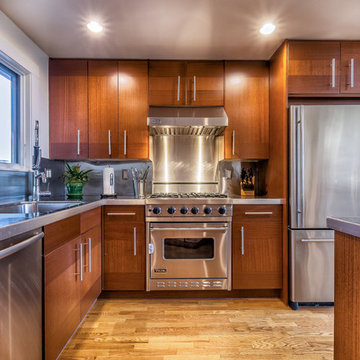
Architect: Grouparchitect.
Contractor: Barlow Construction.
Photography: Chad Savaikie.
Idéer för mellanstora vintage kök, med en undermonterad diskho, släta luckor, skåp i mörkt trä, kaklad bänkskiva, stänkskydd med metallisk yta, stänkskydd i metallkakel, rostfria vitvaror, mellanmörkt trägolv och en köksö
Idéer för mellanstora vintage kök, med en undermonterad diskho, släta luckor, skåp i mörkt trä, kaklad bänkskiva, stänkskydd med metallisk yta, stänkskydd i metallkakel, rostfria vitvaror, mellanmörkt trägolv och en köksö
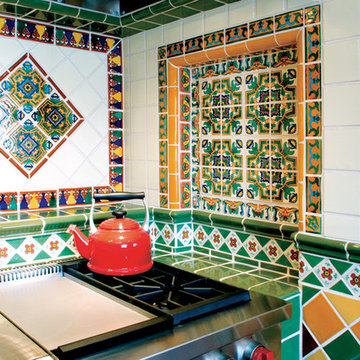
Playful talavera tile creates a colorful surround for a Santa Fe kitchen. The mix of patters and sizes compliments the owner's collection of Mexican pottery. Designed by Statements, Santa Fe, NM. Photo: Christopher Martinez Photography.
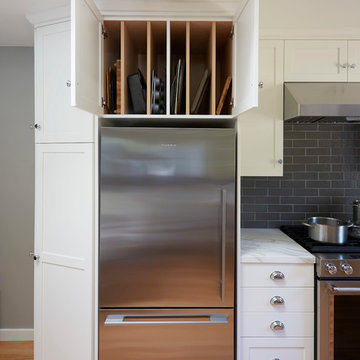
Mike Kaskel
Foto på ett avskilt, mellanstort vintage u-kök, med en undermonterad diskho, skåp i shakerstil, vita skåp, kaklad bänkskiva, grått stänkskydd, stänkskydd i stenkakel, rostfria vitvaror och ljust trägolv
Foto på ett avskilt, mellanstort vintage u-kök, med en undermonterad diskho, skåp i shakerstil, vita skåp, kaklad bänkskiva, grått stänkskydd, stänkskydd i stenkakel, rostfria vitvaror och ljust trägolv
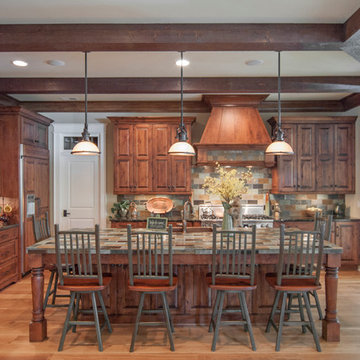
J. Stephen Young
Inspiration för ett vintage kök, med skåp i mörkt trä, kaklad bänkskiva, flerfärgad stänkskydd, rostfria vitvaror och luckor med upphöjd panel
Inspiration för ett vintage kök, med skåp i mörkt trä, kaklad bänkskiva, flerfärgad stänkskydd, rostfria vitvaror och luckor med upphöjd panel
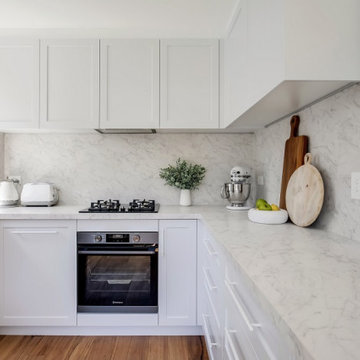
Idéer för att renovera ett litet maritimt flerfärgad flerfärgat kök, med en nedsänkt diskho, skåp i shakerstil, grå skåp, kaklad bänkskiva, flerfärgad stänkskydd, stänkskydd i porslinskakel, rostfria vitvaror, ljust trägolv, en halv köksö och beiget golv
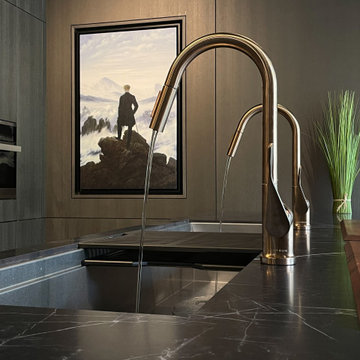
Close up of Zentrum Faucet in Kitchen with Zentrum Sink
Modern inredning av ett mellanstort svart svart kök, med släta luckor, skåp i mörkt trä, kaklad bänkskiva, svart stänkskydd, rostfria vitvaror och en köksö
Modern inredning av ett mellanstort svart svart kök, med släta luckor, skåp i mörkt trä, kaklad bänkskiva, svart stänkskydd, rostfria vitvaror och en köksö
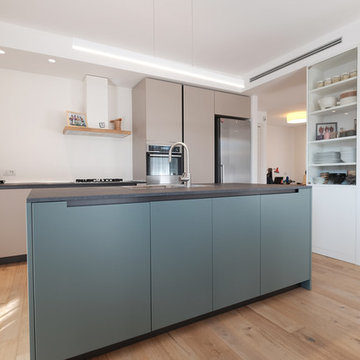
Bild på ett mellanstort funkis grå linjärt grått kök med öppen planlösning, med en nedsänkt diskho, släta luckor, gröna skåp, kaklad bänkskiva, rostfria vitvaror, ljust trägolv och en köksö
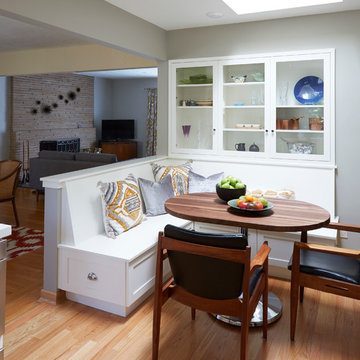
Mike Kaskel
Idéer för ett avskilt, mellanstort klassiskt u-kök, med en undermonterad diskho, skåp i shakerstil, vita skåp, kaklad bänkskiva, grått stänkskydd, stänkskydd i stenkakel, rostfria vitvaror och ljust trägolv
Idéer för ett avskilt, mellanstort klassiskt u-kök, med en undermonterad diskho, skåp i shakerstil, vita skåp, kaklad bänkskiva, grått stänkskydd, stänkskydd i stenkakel, rostfria vitvaror och ljust trägolv
2 227 foton på kök, med kaklad bänkskiva och rostfria vitvaror
8